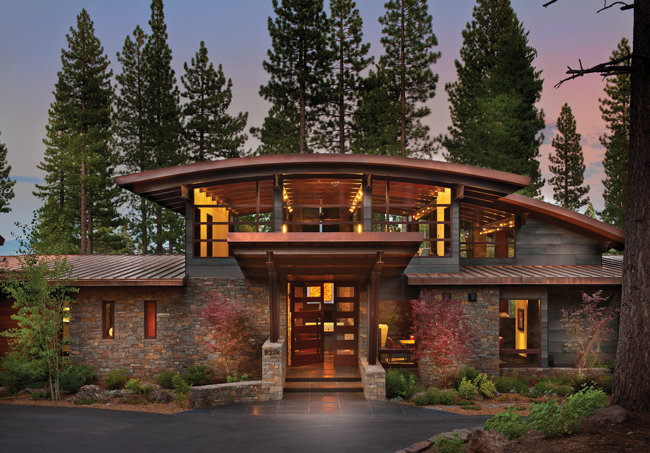
01 Mar Blending Art and Architecture
The concept for the home came early in the design phase when the homeowner (who wishes to remain anonymous) mentioned to architect Ted Brobst that he liked buildings with curved roofs, such as those at Red Bull Hangar-7, an aircraft museum and restaurant in Austria.
“This aviation-inspired form was the primary motivator for our use of sweeping, curved copper roofs on the home,” says Brobst, of Truckee’s Ward-Young Architecture. “It was a natural move considering the homeowner is a pilot. The aero dynamic shape struck a chord with him and the design team.” Deciding on the roof form was just the beginning. “It wasn’t enough to simply make the roof curved and go about the rest of the design in a standard Tahoe way,” says Brobst. “It became imperative to have well-proportioned windows and carefully crafted details that celebrated the structure and shape of the roof.”
As Brobst, with help from Tahoe City–based Corda Construction, set the stage structurally, Anita Lang followed suit with the home’s interior, creating an indoor work of art that takes its cues from the surrounding architecture. “I find that using truthful natural materials impacts us so favorably with visual stimulation and textural sensations,” says Lang, whose firm, IMI Design, has offices in Truckee and Arizona.
This visual stimulation begins as guests enter the extra-large mahogany-and-glass pivot door into the great room, which features floor-to-ceiling windows, custom-crafted furniture and a two-story steel fireplace adorned with a large red carne- lian stone from Brazil.
The spacious kitchen, positioned at the heart of the home, includes two curving islands and mitered glass windows for unparalleled views. A hallway passes the recessed seating den on the way to the master bedroom, which boasts a “meditation loft” for yoga and relaxation, textured walls and a fireplace made of black granite, African mahogany and horizontal bands of quartzite.
Moving to the other wing, the home’s artistic details con- tinue to catch the eye: A guest room features a dimensional wall made from leftover mahogany scraps. The adjoining bath utilizes pivoting mirrors. In the hallway, stone pebble flooring evokes an almost spa-like experience as guests walk upstairs to the gaudily decorated movie room.
“The movie room was a fun diversion,” says Lang, noting that it plays to the homeowner ’s request for a space like the House of Blues’ Foundation Room in Las Vegas. The fuch- sia ceiling competes with a wall clad in reclaimed Truckee River trestlewood inset with teal-colored faux ostrich leather. Meanwhile, a guitar display is backed by a LED color show panel that changes from cobalt to magenta. The full bar comes complete with a carved gargoyle and green cowhide barstools.
Indeed, from the curving roof to the exotic materials to the custom furnishings, there isn’t an inch of the structure that doesn’t reflect the creativity and artistic expression of the homeowner and the design team. Between the opulent detail- ing, imaginative elements and striking forms, this house represents a true amalgam of art and architecture.
Architect: Ward-Young Architecture & Planning, Builder: Corda Construction, interior: IMI Design, Square Feet:7,188 ft



No Comments