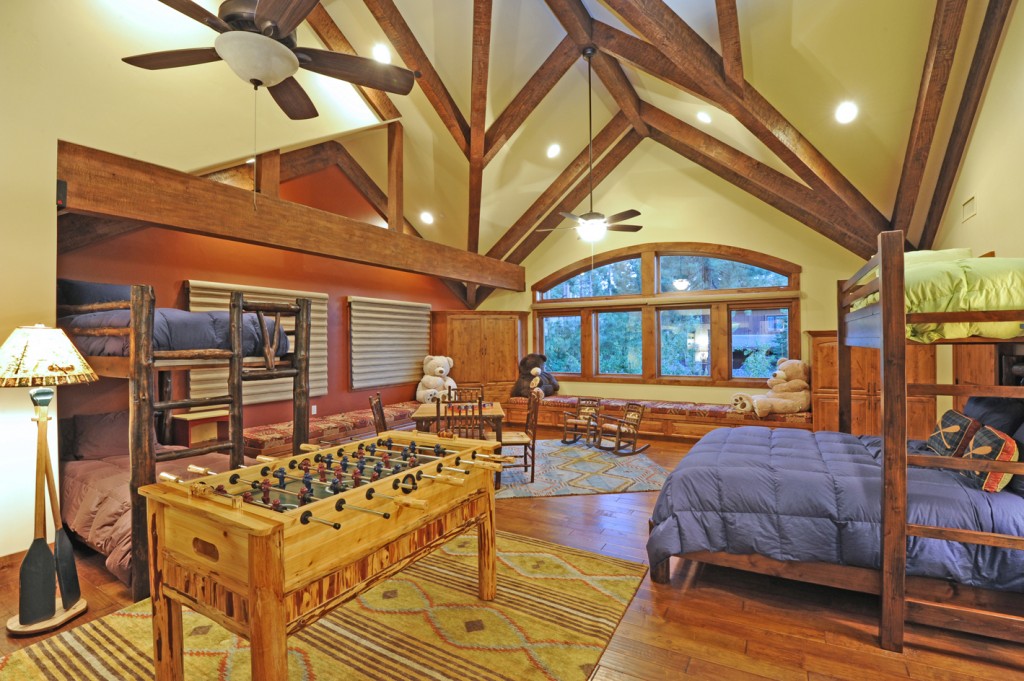
01 Mar Grandkid Heaven
Bumb’s vision of a multigenerational retreat was inspired by a similar space his parents created for his group of seven siblings at a ranch home in Hollister, California. He turned to Brian Shinault Architecture and its operations manager, Eric W. Shinault, to design the home.
“In a lot of cases,” says Shinault, “over-garage rooms front the street and are sort of the redheaded stepchildren.”
Shinault worked in concert with interior decorators Joyce Bowman and Sandra French of Interior Motives to hand off a very detailed floor and building plan to Barry Lease of Incline Builders. Despite the home’s nearly 7,000 square foot size, Lease and his team finished the project in about a year.
“This is probably one of the best set of plans I’ve worked off of,” Lease says. “Shinault’s office and the interior decora tors had everything called out in the plan from A to Z—every light fixture, plumbing fixture, color of paint and details on trim finishes.”
Hand-scraped hickory hardwood flooring runs throughout the bunk room under a ceiling accented by reclaimed lumber beams from Idaho. Reds and yellows accent the room, its rugs and furnishings; “lively colors,” Bowman calls them.
Everything in the room, from the log bunks to the extra-thick rugs and window coverings, were designed “to be as durable as they could be,” French says, “for children from ages 2 to 15 and all of their cousins, friends, aunts, and uncles.”
An attached bathroom includes a low-profile toilet and easily reachable surfaces. The bunkroom’s own staircase descends to its mudroom, which opens onto The Lake.
“Because the bulk of the people staying at this house are grandchildren,” says Shinault, “we could use an entire side of the home to facilitate that completely.”
Beautifully executed and conceived, these guest quarters have helped create a family retreat par excellence, a place where sending children to their room is no punishment at all.
Architect: Brian Shinault Architecture, Builder: Incline Builders, interior: Interior Motives, Square Feet: 6,857 ft


No Comments