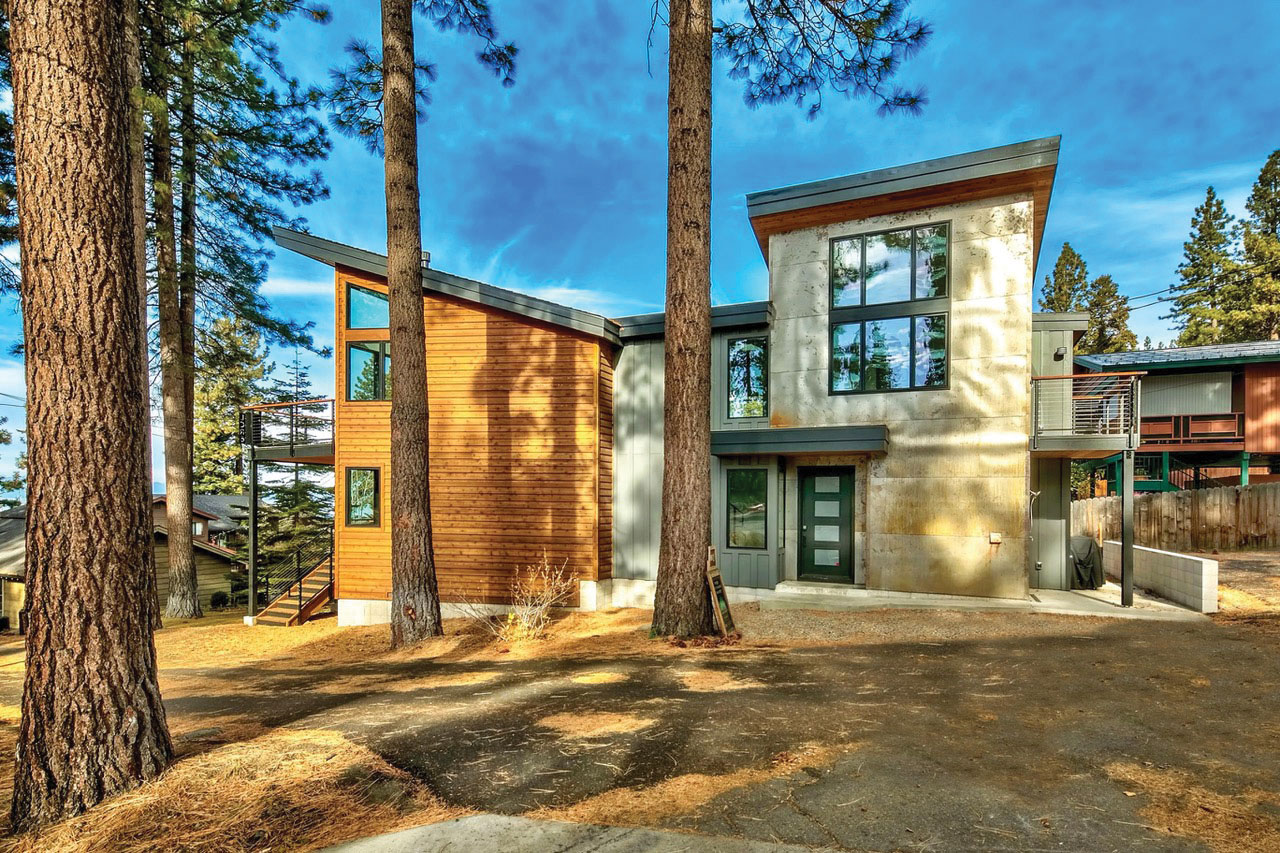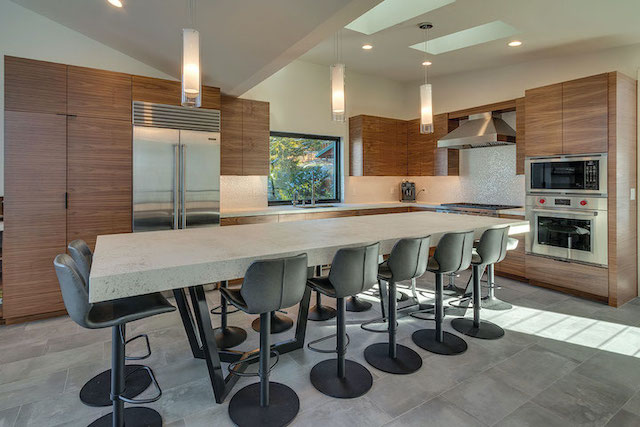
18 Feb Rebuilt for a New Generation
When two sisters and their families outgrew their childhood home on Tahoe’s East Shore, they enlisted the talents of architect Phil GilanFarr and Sierra Sustainable Builders to create an elegant new residence to be enjoyed for generations to come.
The two families desired a home that provided space for both couples and their children. This presented the first challenge for the project team. Located in the Skyland community, the home parcel is limited in size, which required a creative approach to find room for two master suites along with two additional bedrooms for children while still including a large family gathering area.

The spacious great room features a two-sided hot-rolled steel fireplace by Precision Metal Worx and an aluminum-clad multi-bifold glass door that opens to a large deck with lake views, photo by Candace Williams
The rebuild not only checked all the boxes on the owners’ wish list, it provided a superior lake view along with a spacious outdoor deck, as well as a unique aesthetic that makes the home stand out in its neighborhood.
Light and bright on the interior, the exterior of the two-story structure showcases contemporary rooflines and multiple siding materials. The front portion is clad in panels of CORTEN rusting steel, while the lake-facing side of the home features horizontal western red cedar shiplap siding. In between, board-and-batten siding is painted in a custom gray stain.
A Therma-Tru fiberglass door sourced from Meek’s Lumber and Hardware serves as the primary entrance. If coming in from a sandy beach, however, the family and their guests have the option to use a secondary entry complete with an outdoor shower.
The front entry employs a low-maintenance gray porcelain tile underfoot, which runs throughout the majority of the interior, along with a custom staircase designed by Danny Webb of Sierra Sustainable Builders, who managed the project. The stair incorporates the same porcelain tile with Schluter TREP-TAP aluminum stair nosings and hidden Philips Hue LED lighting strips, creating an inviting experience on the climb up to the great room.

Working with the homeowners, Brandon Caskey of Sierra Sustainable Builders digitally modeled several versions of a kitchen island before settling on the final design, which showcases a Dekton top sourced by SDC Stone, photo by Candace Williams
Atop the stairs, the primary living space on the second level is a large, open space with views to the lake through a multi-bifold glass door from the Pella Architect Series, which opens to a sweeping exterior deck. Windows overhead bring in additional natural light and provide lofty views through the trees. A two-sided hot-rolled steel fireplace by Precision Metal Worx flanks one side of the door, while a conveniently located wet bar occupies the corner space on the other side.
Nearby, a sleek open kitchen features professional-grade appliances, walnut cabinets, quartz countertops and a sizable Dekton dining island with custom metal legs that hide electrical wiring to the island’s multiple outlets.
While relatively compact, at 2,134 square feet, the creative and detailed approach by architect and builder resulted in a spacious and open house that is perfectly suited for its two families.
merit Award: Rebuild
Building Design: GilanFarr + Associates Architecture
Builder: Sierra Sustainable Builders
Interior Design: Sierra Sustainable Builders
Square Feet: 2,134
Year Complete: 2019




No Comments