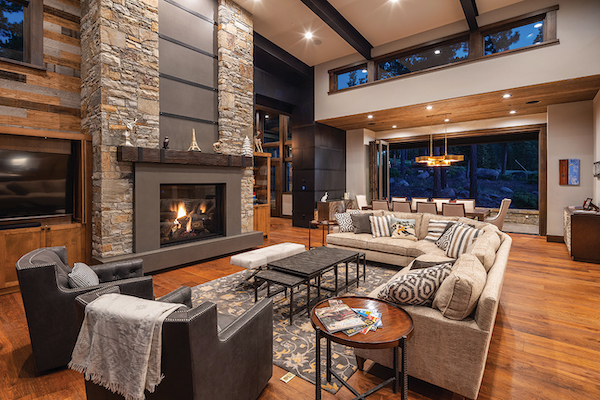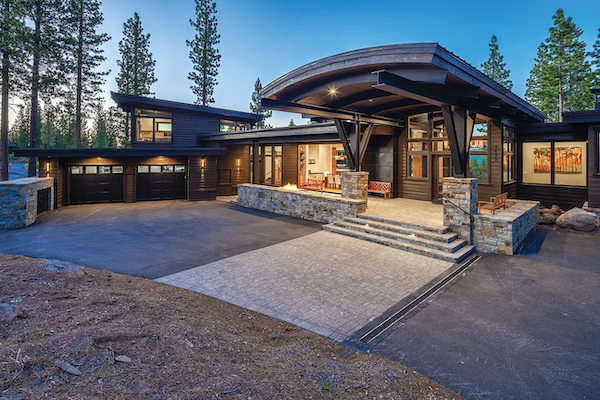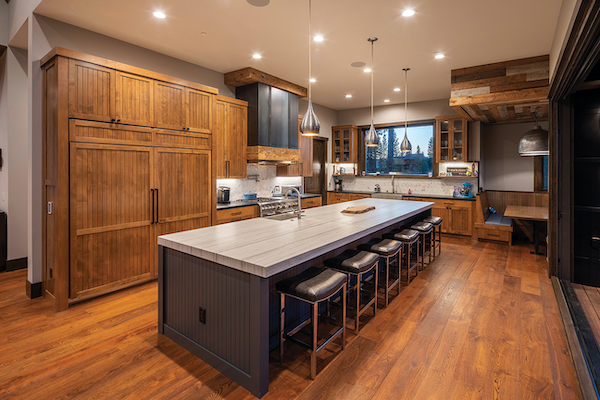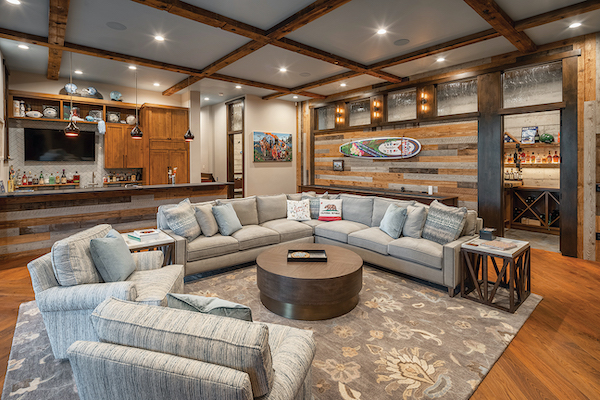
22 Feb Where Memories Are Made
A ski-loving family lives life to the fullest in a slope-side home outfitted for fun

The lofty great room is anchored by a large concrete-and-stone fireplace
After a long day on the slopes, is there anything better than a well-deserved après-ski? How about enjoying that pastime from the comfort of your own home?
That’s the advantage enjoyed by the Golson family, whose spectacular home sits just yards away from a lodge and high-speed chairlift to the top of Northstar’s Lookout Mountain.
“We wanted a big house because we love hosting friends and family, and we were looking near the ski lodge specifically,” says Alisa Golson, the family matriarch. “We’re all big skiers, and just the ease of being able to walk across the street, get in a few runs and walk back across the street to have lunch was 100 percent appealing to us.”
Having lived in the Tahoe area previously, the family knew they wanted to build in Martis Camp. Finding the perfect slope-side lot for their new home took some time, but from the moment the Golsons saw it, they knew it was special—not only for its incredible location, but for its relatively gentle down-sloping grade, which would allow architect Jason Wooley, owner of Truckee’s Lot C Architecture, the opportunity to deftly nestle the home into the hillside and minimize the building’s massing.
Joining Wooley, the Golsons hired Seamus Gallagher of Truckee’s Gallagher Construction—who had already built a custom home for the family previously—and interior designer Heidi Sanderson of Tahoe City’s Walton AE to round out the project team, which worked closely with the owners to bring their dream home to fruition.

The front entry features a dramatic barrel-shaped roof covering with exposed steel framing
“This really was a team effort,” Wooley says. “The family was super excited, and it was easy to feed off their excitement. They contributed a lot, and it was great to help them shape their vision.”
The final product turned out something like a dream ski lodge filled with personal touches, including a generous mudroom, a game room for the kids, a bar and hot tub to get the most out of après time, a wine and whiskey cellar to keep the good drinks flowing and even a mini rock-climbing wall for the occasional practice reps. All the while, the family and their guests can spy mountain conditions to the west or marvel at the Carson Range to the east through any one of the home’s multiple glass walls.
The wow factor begins upon entry, which features a substantial barrel-shaped roof covering with exposed steel framing for a dramatic welcoming. A small foyer inside the front door leads directly to a soaring great room, whose generous windows and glass doors allow in an abundance of natural light while providing a seamless indoor-outdoor connection.
A big fireplace made of rock, concrete and steel, reclaimed wood panels, exposed beams and richly colored French oak flooring bring a cozy, more traditional feel to the clean lines of the mountain-modern design. The adjacent kitchen, with its long quartzite island and farmhouse sink, as well as the next-door dining room, with its stately table, make no mystery of the family’s desire to host many friends and relatives under their roof.

The kitchen features a large quartzite-topped island, clear alder cabinetry, a hood made of hot-rolled steel and barnwood, and a cozy dining nook
That sentiment is perhaps even more prevalent on the house’s lower level, which centers around the bar/entertainment space, thoughtfully painted in the color of patriarch Brian’s favorite college team (North Carolina), says Sanderson. That space opens through sliding glass doors to an outdoor patio—situated under a spacious deck off the great room above—where the family and their guests can enjoy the hot tub or a night around the fire pit.
But the considerate design extends beyond these fun public spaces. In fact, Wooley says situating the house so that its more private quarters—including the bedrooms and backyard—would be shielded from the eyes at the nearby lodge was one of the first courses of action when planning the layout.
To achieve it, he got an assist from the garage, which juts out from the west side of the house to offer cover for those more personal areas. Behind it is another utilitarian space, one that both Wooley and Sanderson cite among their favorite areas of the home: a mudroom, outfitted with everything from lockers to equipment storage to boot warmers, ensuring that anyone coming in from the slopes has a nice space to unpack, dry off and warm up.
The location is particularly good for the setup, as the mudroom is the closest part of the property to the ski lift, and therefore the most natural entrance point into the home after time on the mountain.

The downstairs of the home centers around a well-appointed bar and entertainment space
Working back toward the main portion of the home, the mudroom leads to a large two-story bunk room, complete with a secret loft and outfitted not only to house the Golsons’ children but nearly any number of guests they could think of inviting. Finished with bright and light colors, the space also includes separate showers and toilets, making it ideal for multiple parties of people.
And that’s likely just as well for the Golsons, whose master bedroom, bath and office sit on the main floor, far from the social gathering spaces, to provide the couple with plenty of space for peace and quiet, regardless of how many guests they may have in town.
The home manages to balance not only the peace and play desired by the Golsons, but also the form and function drawn up by Wooley and Sanderson and executed by Gallagher Construction—all of whom agree that the project went smoothly and was a great success.
Says Gallagher: “Having a better understanding of the family and their interests, knowing what they wanted to improve upon, and letting us use our collective creativity on spaces like the two-story bunk room, whiskey room and downstairs bar/rec room made this a very fun, exciting and truly unique build for Gallagher Construction.”
“It was such a fun project, with lots of opportunities to collaborate and create a unique aesthetic,” adds Sanderson. “Just in general, we had a really great team, which always sets a project up for success.”
Aside from the impeccable craftsmanship and design, Alisa Golson says the most important measure of the home’s success is the quality time that is had there.
“‘What it’s all about here is the memories you make.’ When I first heard that, I thought it was kind of cheesy, but it’s actually true,” she says. “The best memory I have here is just any time we’ve been able to spend with friends or family, just enjoying being together, and all of us enjoying the beauty of Tahoe.”
Award: Ski Retreat
Building Design: Lot C Architecture
Builder: Gallagher Construction
Interior Design: Walton AE
Square Feet: 6,697
Year Complete: 2018




No Comments