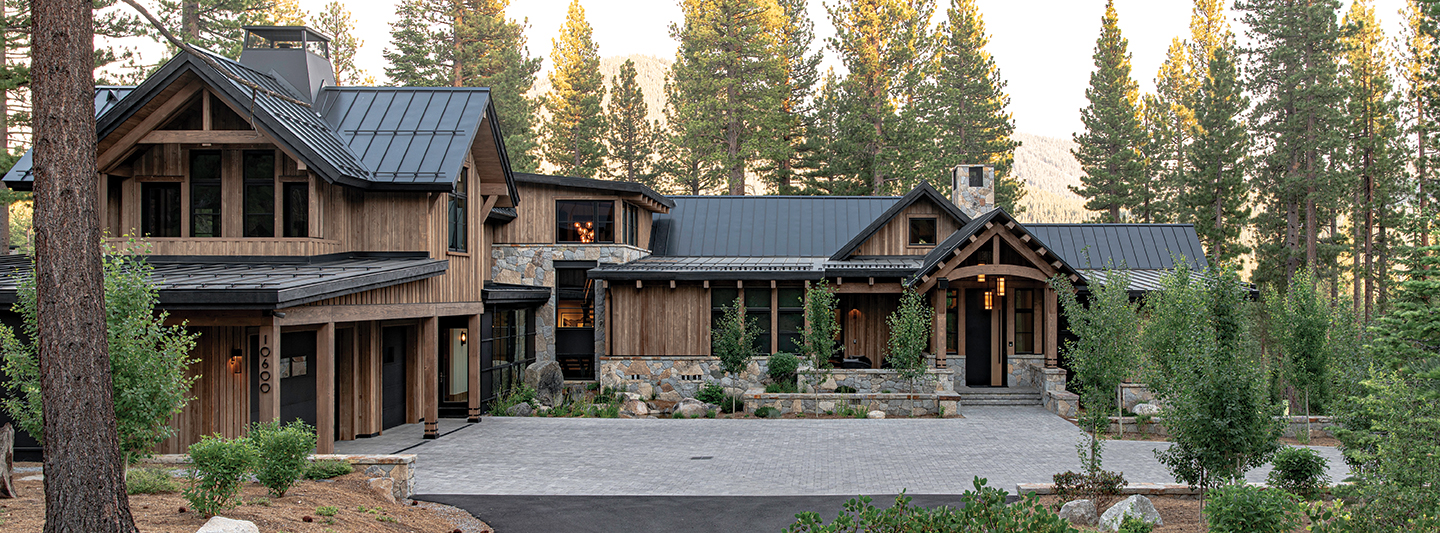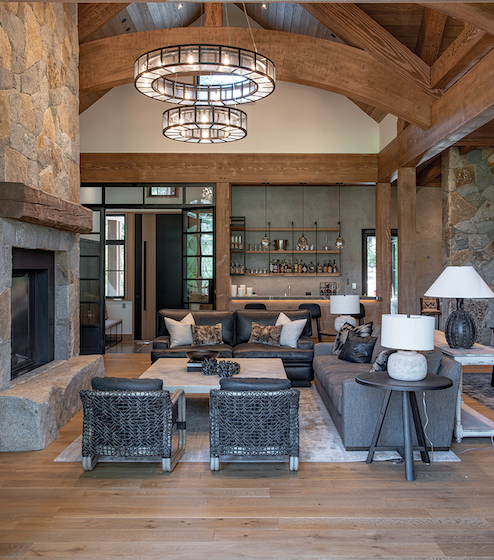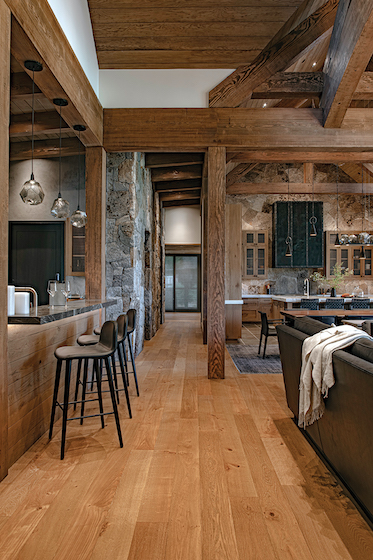
22 Feb Basking in Grandeur
Rustic style blends with Scandinavian design in a majestic Martis Camp home

In the grand great room, exposed structural trusses and timbers—pre-manufactured off site by Canadian company Spearhead Inc. through a process called ‘building information modeling’—combine with native granite installed by Johansen Masonry. The fireplace features a reclaimed 12-by-12 timber salvaged from a train trestle and a hand-selected hearth from Sierra Stone Supply that is a single hunk of granite
When Keith Kelly, principal of Kelly & Stone Architects, first met with the owners of a 1.6-acre Martis Camp homesite on Kingscote Court, it was immediately clear that these clients had a very focused vision for their future home. The core team would be rounded out with Katie Geresy of KTG Design Co. concentrating on the interiors and Jim Morrison Construction executing the build, led by Brian Bertsch as project manager.
With this capable team in place, the process was soon underway.
As it turns out, the clients had visualized their future mountain retreat for years and were now prepared to fulfill their dreams in Tahoe. The husband’s ideas were based on his fond memories of the rustic Bear Valley “cabin in the woods” where his family would vacation during his youth. The wife had an affection for the more minimalist elements of Scandinavian design, having been born and raised in Sweden. Together, the two shared a passion for designing and building high-quality homes in other environs, and now they would be incorporating these experiences into their new Martis Camp getaway.
Above all, this would be a home designed for entertainment, with generous outdoor living areas suited for year-round enjoyment. According to Kelly, “This home was set up for entertaining in a big way, but it would need to live intimately, with a cozy enough scale that did not overwhelm the immediate family.”
Approaching the home from the cul-de-sac, one appreciates the thoughtful placement of the nearly 9,000-square-foot structure, set back unobtrusively from the road and separated by pockets of native vegetation and granite boulders. The meandering driveway leads guests through the courtyard, past a series of stone planters and exposes the welcoming pedestrian entry, hinting to the structure contained within.

A multi-use covered outdoor space off the main floor includes a lounge area with a fire pit and TV, as well as a dining table set under a custom light fixture/heater
Upon entering the home, the exposed structural timbers and granite veneer walls create the framework for the great room and the connected common spaces. Closer inspection of the exposed structure reveals wire-brushed timbers that appear to be milled, finished and assembled with the care of fine, bench-made furniture. It’s obvious that each and every one of these details was executed with great precision—certainly not decorative “box beams” hiding steel or engineered wood.
In fact, the structural “bones” of the residence were BIM-designed (building information modeling) and pre-manufactured off site by a build-partner named Spearhead Inc. in British Columbia, Canada. The three-dimensional structural model for the home—once refined by Kelly & Stone (KSA) and their structural engineer, Gabbart & Woods—was exported to Spearhead’s 3D BIM modeling and eventually through their CNC production process. Finally, a five-step, proprietary-finish technique that includes kiln drying, charring, wire-brushing and some secret sauce results in a finished product that looks both aged and refined. The units of pre-cut timber and steel are then carefully indexed, packed and shipped to the site with careful instructions on how to be assembled by the Jim Morrison Construction (JMC) team, cutting days off the installation process and creating a finished product that exudes quality and structural authenticity.

Wood and stone mix with metal in the great room, which includes a substantial hand-forged range hood by Kings Beach–based Bushey Ironworks
“My impression was they are very high caliber and very precise,” Bertsch says of the timbers and trusses from Spearhead, which he counts among his favorite features of the home. “They are spectacular, and they are definitely a focal point.”
The towering granite fireplace is another highlight of the great room and marks another theme of this home—gathering places. The roaring fireplace beckons the après-ski crowd to gather around and recount stories of the day’s epic powder.
“I personally love the great room,” says Kelly. “Even though it’s a very large space, including the kitchen, dining room, main living area, a bar and an adjacent den, the space has a very intimate feel. The authentic use of the layering of timber trusses, purlins and wood ceilings helps bring down the scale and creates a very warm, cozy space that is as comfortable for two people as it might be for 10 or more.”
When the crowd spills outdoors, the sunken fire pit, privately located at the rear patio, accommodates at least a dozen friends and family members comfortably for a hot beverage du jour. Bertsch worked hand in hand with the owners and stonemasons to make sure to create the perfect angle for the backrests to get the proportions and size “just right.”
If there’s no room left at the sunken fire pit, guests can always warm up in the integrated stainless steel spa or at one of the numerous other fire pits thoughtfully located throughout the home’s outdoor gathering areas. With 4,677 square feet of covered and uncovered outdoor space, there’s plenty of room to enjoy every aspect of mountain living to the fullest.
“Each area creates its own ambiance and fun while all being beautifully congruent,” Bertsch says of the home’s many social spaces, which, back inside, also includes “a beautiful wine cave” and three wet bars.
The primary bedroom suite, located far from all other guest rooms and common spaces, reveals some of the home’s more refined, Scandinavian sensibilities. The muted, peaceful color palette and material selections create a spa-like mood that calms the soul. Sleek slab material floating above custom cabinetry, accented with crisp, modern tile, creates a functional yet sumptuous refuge.

Large exposed timbers and stone columns make a dramatic statement at the rear of the home, where a sunken stone fire pit stands out among the many outdoor social areas
Geresy worked closely with the owners to create a subtly neutral yet lavish interior palette with a modern aesthetic that lives comfortably throughout. On the opposite side of the home, the guest suites, bunk room and a well-appointed rec room round out the interior program.
The end to any long day of mountain recreation deserves to be enjoyed in one of the more hidden, yet all too necessary, rooms in the home—the sauna. The owner’s Swedish background influenced the layout of this multi-occupant sauna, set up to encourage wellness and relaxation, with a carefully located view out of a window to the pine trees outside.
Wood, stone and steel create comfortable spaces throughout this home that yearn to be lived in and appreciated. The high-quality mountain shelter conveys effortless elegance while checking all the owners’ boxes for a true legacy home. Kelly sums up the process well with his observation: “The best projects in my mind are the ones where the owners are fully engaged. We want everyone to have ownership of the design.”
This talented team gave these happy (Martis) Campers the perfect home for their mountain lifestyle, which was built to last and be enjoyed by many generations to come.
Award: Grand Design
Building Design: Kelly & Stone Architects
Builder: Jim Morrison Construction
Interior Design: KTG Design Co.
Square Feet: 8,995
Year Complete: 2020




No Comments