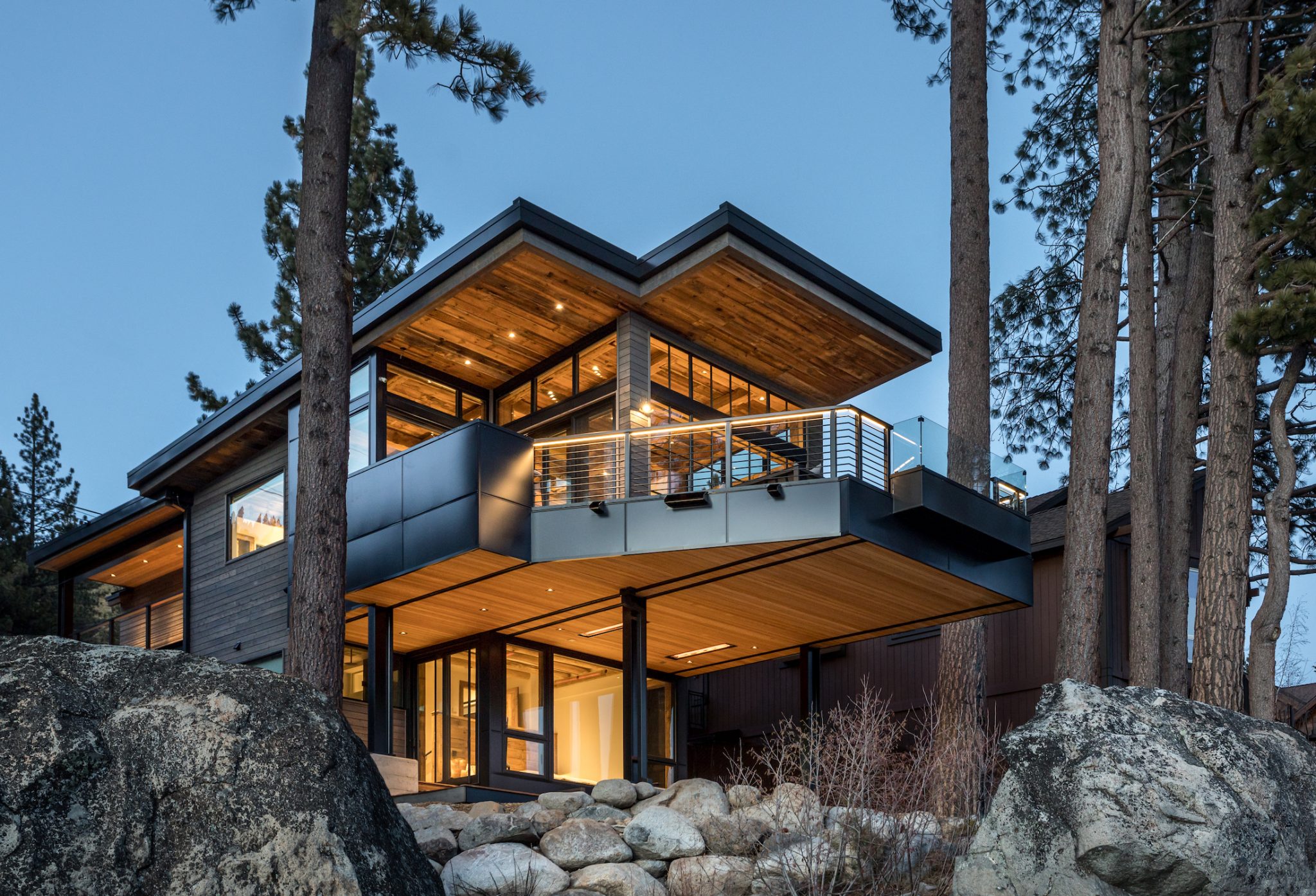
22 Feb Westward Bound: The Reincarnation of a Family Barn
Behind the meticulous efforts of a talented team, a multigenerational barn from Michigan receives new life above the shimmering shores of Donner Lake
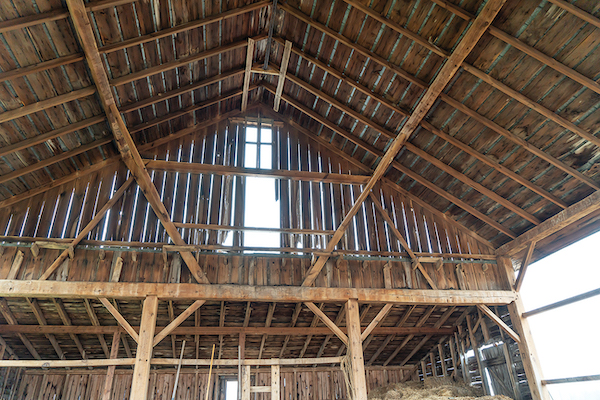
Wood beams made from eastern white pine and measuring up to 60 feet long were salvaged from the Michigan barn, photo by Karen Burns
In central Michigan, a 150-year-old barn is taken apart, beam by beam, nail by nail, peg by peg.
John McIntyre, the son of an Irish immigrant, built the barn in 1870. He marked his initials on the first beam to stand. In 1896, Michael Burns, also Irish, bought the barn, along with the original 105 acres of land and a house on the property. Four generations of Burnses lived on that land. They ran a dairy farm. They were born there. They died there. Louis Burns was among the last generation of Burnses to grow up on the farm, the seventh of eight sons. But now, Louis’ parents have passed away and none of the Burns descendants live on the property.
The barn was worn away by the years. Moldy hay. Rows of wood slats with gaps so wide they looked like old teeth. Nails, each made by a blacksmith, rusting. The barn very well could have been demolished or burned to the ground. Instead, Louis and his wife Karen hired a barn restoration company to handle the job with care and gently take the structure apart. Some 44,000 pounds of wood were then piled onto a semitruck for a 2,000-mile journey across the country.
In the same weeks the barn was deconstructed, during the spring of 2018, contractors also tore down an aging cabin on the north shore of Donner Lake.
This story is not an ending for the family’s barn. It is a new beginning.
A Home Built for the Range of Light
On a wintry afternoon in December, the Burns residence stands unassumingly along Donner Pass Road. It is understated, hardly distinct from its neighbors. A short driveway leads to a modest two-car garage. Afternoon light casts long rays behind Mount Judah. The lake shimmers.
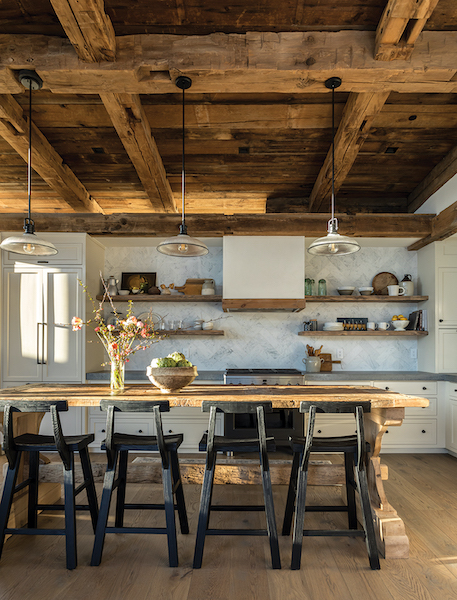
The kitchen table was custom built from a section of salvaged parquet floor from an old home in Burgundy, France. Barnwood-wrapped floating shelves display found relics and some of owner Karen Burns’ artwork, photo by Kat Alves
The front door is the first hint that something about this house is special. It is a work of art, symbolic of all the forces that came together to build the home, which stands at the intersection of new and old, modern and rustic, the Midwest and Tahoe. Plates of steel encase rough hand-hewn wood, a spectrum of browns and grays. In the center of the door, a knocker hangs. The metal fixture looks like a star inside a circle. It once lived on the dairy farm, where cattle would push their noses on it to get water.
The house faces southwest, with a long and wide view to drink in. Donner Lake stretches toward Mount Judah. It’s all mountains and water and sky, snowy whites and deep blues. And the light—there’s so much of it, pouring in through floor-to-ceiling windows. At first glance, the back wall of the house seems to be missing. Instead, it’s made of glass.
Beyond the windows, a cantilevered deck stretches into the mountain air. The deck is the most striking feature of the home’s exterior. The outdoor space becomes yet another room, expanding the living space of a modest footprint that measures just under 1,800 square feet. A steel frame that encases the humble structure is anchored into a foundational system at the other end of the house, under the garage. That steel holds the cantilever in place. The deck was cut to mimic the high-water mark of the lake, giving it an angled, modern shape.
In the light-filled, airy living room, Louis Burns sits in a chair in the corner, legs crossed. Ryan Marsden, the architect of the home, sits on the couch. Chris Tennant, president of Mt. Lincoln Construction, sits on the opposite side of the room. The three men are in the middle of a conversation when Karen Burns, Louis’ wife, joins them and leans against one of the wooden beams.
“This is where we spend most of our time,” Karen says.
The light seems to give the room a special staying power. Something like gravity. But once the eyes adjust, the wood comes into focus.
The interior of the house is the barn, reincarnated. The wood, mostly eastern white pine, Michigan’s state tree, lives again in the ceiling, in the huge beams running down the length of the home, in the floating shelves in the kitchen and custom-made cabinets and bathroom vanities, in the mantle framing the fireplace. Hatchet marks are visible in the beams, a trace woodworkers left behind more than a century ago. It is a marvel. Some 2,000 miles away from where the barn was built, and still, the craftsmanship is alive and well.
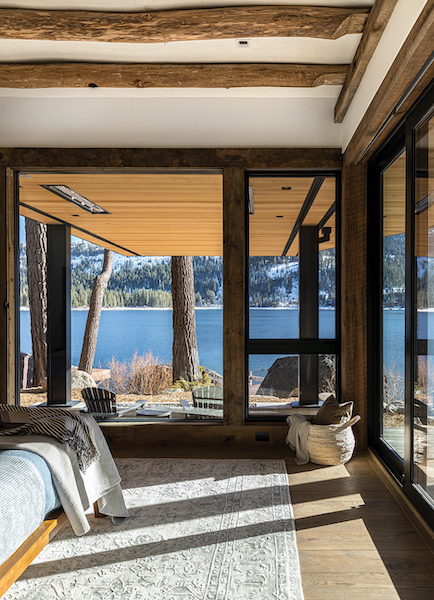
Aside from breathtaking lake views, the primary bedroom suite features round ceiling timbers that were once used as floor supports for a loft in the milk house portion of the family barn, photo by Kat Alves
“A lot of the beams were 60 feet long, which you can’t even get timber that big anymore,” Marsden says.
Reclaimed wood is frequently used in homes around Tahoe, says Katie Geresy of KTG Design, who was the interior designer on the house. But typically, the wood doesn’t come with a backstory—let alone a story as rooted in family history as the Burnses’ barn. Every single person who worked on this house felt an added investment in the project because the power of the story is right there, visible, tangible, in the wood. Tennant says he made sure his crew members knew the history of the material they were working with.
“The story from day one was what was so important and, to me, was the drive through the entire process,” Tennant says.
The house took a little more than two years to complete, and in that time, the relationship between the Burnses and their crew solidified into something like kin. Their chemistry is palpable and audible, to the point where they tend to finish each other’s sentences.
“Everything in here has a story. We could bore you for hours and days,” Karen says.
Marsden, Geresy and Tennant were a perfect trio to team up on a project of this scope. Tennant and Geresy both grew up in Truckee and have known each other since they were kids. Marsden and Geresy worked together at Kelly & Stone Architects. When the house was still just a vision, all three of them had recently taken a big leap in their careers. Tennant had just taken over Mt. Lincoln Construction. Marsden and Geresy had each launched their own companies. They had all started something fresh and were feeling inspired by the story behind the project.
“One in a million,” Tennant says of the chances to work on a house like this. “I will say, when [the Burnses] walked in and saw this ceiling for the first time, it was the most rewarding moment. I mean, they teared up and I teared up because they teared up. It was really the most emotional experience.”
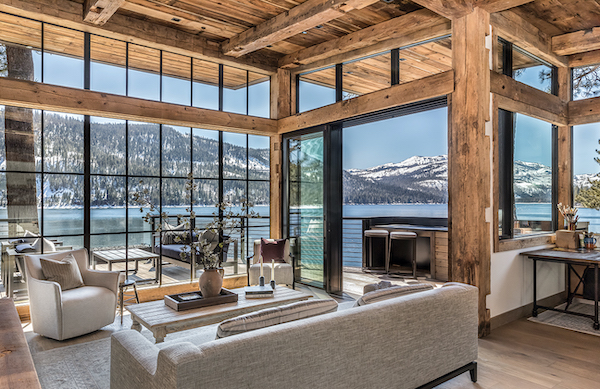
The great room features panoramic views over Donner Lake. An authentic steel window from Euroline gives a nod to the more historic and industrial roots of the original barn, while a large Weiland lift-and-slide door allows the indoor space to seamlessly transition to the elevated outdoor living area, photo by Kat Alves
Westward Bound
Karen and Louis are both from Michigan, but they met in St. Louis.
“My first and only blind date,” Louis says.
Granite Bay residents, Louis and Karen remember the year they bought their Donner Lake property because it was the same year their eldest got married—“so eight years ago now,” Karen says
After considering other places to buy a second home in California, the couple landed in a small real estate office in Truckee. Louis remembers the realtor wearing jeans, flip-flops and a T-shirt. He told them about a small, old cabin on the water that hadn’t been listed on the market yet. It had a detached garage. The Burnses took it right away.
When the couple first brought Marsden over to talk about a remodel, they took him upstairs, where the best view in the house was out of a tiny window.
“I think I said something like, ‘Wouldn’t it be cool if your living room was here?’” Marsden says.
They had always wanted a bigger view. They just didn’t know how to do it.

The lower-level covered outdoor living space has an integrated fire pit and recessed ceiling heaters that allow for year-round enjoyment, photo by Kat Alves
“So it turned from a remodel conversation to Louis and Karen deciding, let’s tear down the little cabin. Let’s attach the house to the garage. And let’s design a new home,” Marsden says.
The idea to use wood from the Michigan barn came to Louis and Karen while kayaking one morning on Donner Lake. They were considering the idea of using reclaimed wood when Karen suggested they use the wood from Louis’ family barn.
As kids, Louis and his brothers were wild and reckless in the barn. They’d run on the beams, jump and swing on ropes. “It’s a wonder we didn’t all get killed,” Louis says.
Louis called his brothers, one at a time. He told them he wanted to save the barn and keep it in the family, using the wood to build a new home on Donner Lake.
“We were raised that family was everything. Family first is the motto we live by,” Louis says. “Preserving and taking care of [this house], we told our kids, ‘You’re going to be the keepers of this place. And that’s important.’ So they’re completely vested in it and understand it.”

Hand-carved oak pegs from the family barn illustrate the authentic nature of the salvaged wood, photo by Karen Burns
Scarf Joints and Wooden Pegs
On a scorching summer day in the summer of 2018, Marsden, Tennant and Geresy drove down to a warehouse near Redding where all 44,000 pounds of the barnwood was stored.
It’s easy to romanticize such old wood. But Geresy says the wood was so old that some of it was warped. Tennant’s crew deftly cleaned the cow dung off the old boards. On the road trip across the country, the semitruck was stopped at the agriculture station in Truckee for inspection and the wood had to be fumigated to kill off any destructive insects that might have burrowed inside.
That said, standing in the warehouse, Tennant gushed over what he says was gorgeous wood—old-growth eastern white pine.
“The actual wood itself when you cut into it and looked at it, the grain patterns and everything—just extremely tight, amazing grain within that pine,” Tennant says.
In the late 1800s, timber was a major industry in Michigan and forests of white pine were heavily logged. That was the era when this barn was built, and in a sign of the times, the barn came from trees that were hundreds of years old. Today, some of Michigan’s last old-growth white pine forests are under protection.
The barn itself was its own kind of living museum of historic construction techniques. Heavy beams were laid down using wooden pegs and scarf joints, a technique in which two pieces of wood are interlocked without the use of nails.
“That was the technology of the time,” Tennant says. He sometimes sees those techniques used today to replicate that old-timey look. But here in the warehouse, those scarf joints were authentic.
“That was just so neat to me, as someone who is so passionate about woodworking,” Tennant says. “These beams are hand-hewn not because someone wanted it to look that way and look neat and rustic. They were hand-hewn because the only way to make a square beam back then was to take an ax to a round log and hack it up or whittle it down until you got a square.”
Sweating through T-shirts in the baking-hot tin can of the warehouse, the team took inventory of the materials and created a naming convention system to organize it all. Typically, a plan is drawn first and then materials are ordered. But in this case, the process was reversed. The materials had arrived from across the country and needed to be pieced together. At first the team considered using the wood as siding, but then they realized there wasn’t enough for the exterior. So the focus shifted to using the reclaimed wood on the interior.
The biggest beam was reserved for the middle line down the ceiling of the house. They stapled sticky notes to indicate which beam would be used for which purpose, and also which direction it would run and which side would be exposed.

From left, Stephen Besig, Ryan Marsden, Jon Riley, Chris Tennant, Katie Geresy, Karen Burns and Louis Burns gather for a group photo during a trip to a Redding warehouse, where they sorted through the 44,000 pounds of barnwood that would become the Burnses’ new Donner Lake home, courtesy photo
“The beams naturally were distressed. So sometimes we would look at a beam and it was maybe too distressed or there was a chunk missing out of the side,” Geresy says. She wanted to make sure the design and feel of the wood was cohesive. “We wanted to find some consistency so that it just flowed seamlessly once it was actually executed and installed.”
Many more details inside the house are repurposed from the old barn. Karen, who is a professional photographer, traveled to Michigan when the barn was being deconstructed to document the entire process with her camera. While she was there, she also salvaged some of the barn’s remaining hardware. A lot of that hardware—like the door knocker, and the handles and doors on a cabinet containing glassware—has been repurposed in the house.
Pegs used to hold beams together are now holding coats in the mudroom. A group of smaller round beams is now the ceiling of the master bedroom on the bottom floor.
The last feature built inside the house was the mantle around the fireplace. In such a circular tale, the timing was fitting.
In 1870, John McIntyre stamped his initials on the first piece of wood to stand in the barn. In 2020, the beam with his initials was among the last pieces of wood to go up inside the house.
The very last piece to go up was a scarf joint that was specifically picked for the top of the mantle. Marsden, Tennant and Geresy surprised the Burnses with a plaque installed onto the scarf joint to commemorate the timeline.
“The Burns Centennial Barn,” the plaque reads.

The mantle above the fireplace showcases some of the original joinery and was hand-selected specifically by the design team to accommodate the custom-made bronze date plate to commemorate the barn’s lasting legacy. The double-barreled London Twist shotgun above that mantle is a family heirloom, photo by Kat Alves
A Family Reunion
In the open kitchen, Louis leans against the counter and Karen props her arms up on the island. They’re telling more stories about the house and the barn and the people inside of it.
The island is a centerpiece that is truly worthy of this house. A piece of reclaimed wood that was once parquet flooring in Burgundy, France, it has its own story.
On the table’s surface, cupcakes with white frosting are arranged on a ceramic dish in the middle of the island. Karen’s own family history is present, too. She pulls out a rolling pin made of cedar.
“This rolling pin was carved by my grandfather and given to my grandmother as a wedding gift,” Karen says. “She made a lot of biscuits with this.”
The Burnses spend about half of their time at their new home on Donner Lake. In one light-strewn corner of the house, Karen has an artist’s nook set up. A still life photographer for most of her career, she recently started a new foray into painting still lifes with oils. Her paintbrushes stand in ceramic mugs like a blooming bouquet and the view beyond her easel is the best in the entire house. Many of her paintings adorn the walls of the home.
For a modest footprint, the house holds plenty of people. Louis tested out the carrying capacity when he hosted all seven of his brothers for a week.
The Burns brothers are now in their 60s and 70s. For a family that’s exceedingly thoughtful and sentimental, it’s no surprise their reunion in the new barn house was emotional, which is the word Louis uses to describe the gathering.
“We sat at this table and told stories,” he says. “I mean, I’m surprised the neighbors didn’t complain, we were laughing so hard.”
It was the first time the Burns brothers gathered under the ceiling made from wood of their old barn. Because of the enormous efforts to preserve their family history, it won’t be the last time.
Award: Legacy Lakefront
Building Design: Marsden Architects, Inc.
Builder: Mt. Lincoln Construction, Inc.
Interior Design: KTG Design Co.
Square Feet: 1,765
Year Complete: 2019




Karen Burns
Posted at 16:34h, 24 FebruaryIt was an emotional build. The team far exceeded our expectations. Even reading this article brings me to tears. The barn has been on quite the journey and is settled in for her next 150 years. We could not have had a better team – they truly understood the importance of saving this legacy.
Shaun OGrady
Posted at 08:36h, 26 FebruaryYour Mom and Dad would be so proud, they loved telling what you all were doing. This would be their proudest moment!
Kevin Cusack
Posted at 18:29h, 26 FebruaryWell Done Louis and Karen ! Very thoughtful way to repurpose your family Barn, well worth the cost and effort to create space for new memories with friends and family ! I did the same with one of our family barns, has worked out way beyond my expectations. I actually drove past the Burns family farmstead today !! It will always be the Burn’s farm to our family .
Louis Burns
Posted at 08:14h, 28 Februarywow! some names from the past! so great to hear from you, the two year process was an amazing journey for sure. hosting the golf trip at the lake house was great, emotional for everybody as they saw it for the first time.
Karen Burns
Posted at 15:13h, 05 AprilMany thanks to Julie Brown for telling our story so very well.
Kelly Maloney
Posted at 13:25h, 31 DecemberWhat a beautiful space!