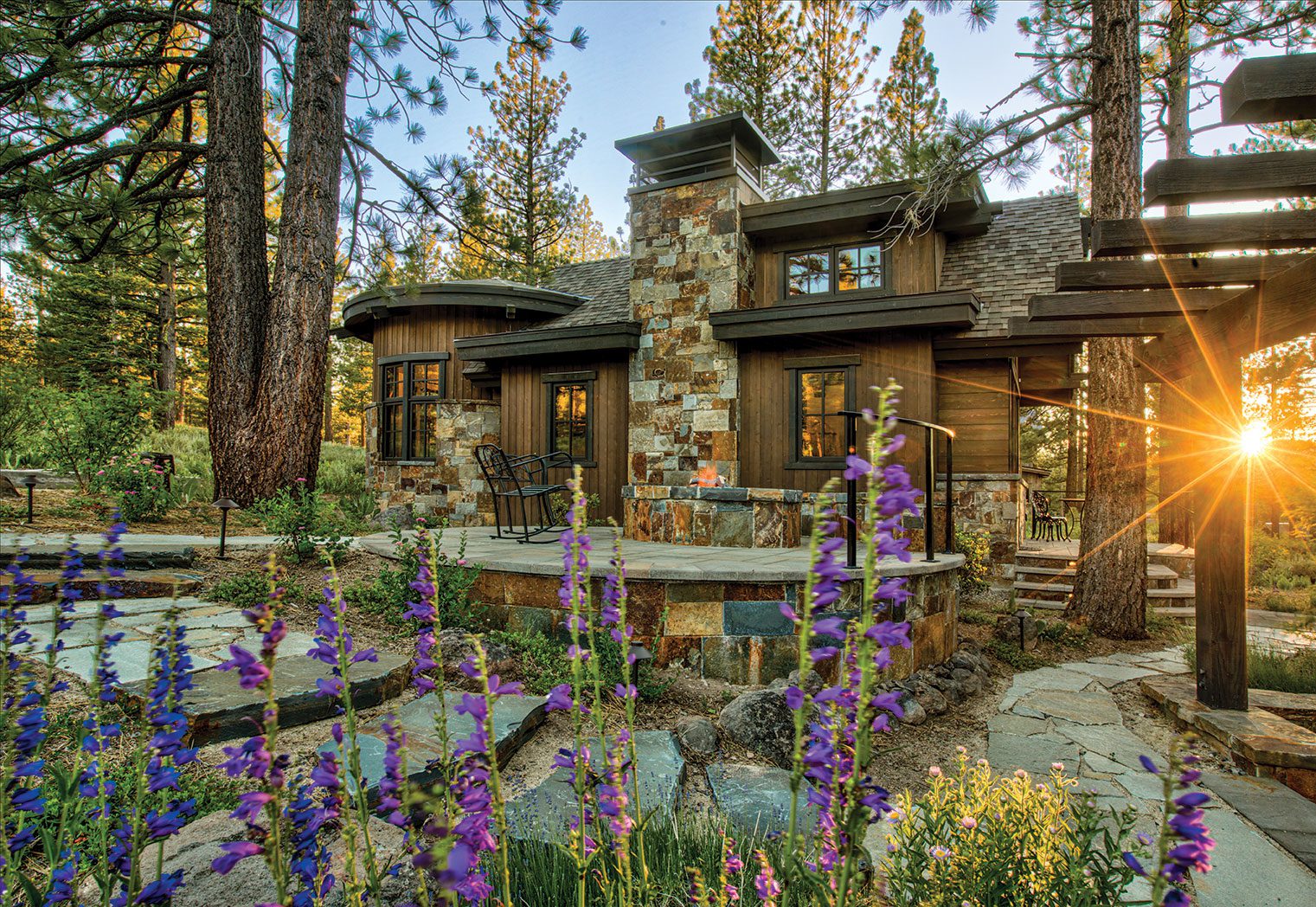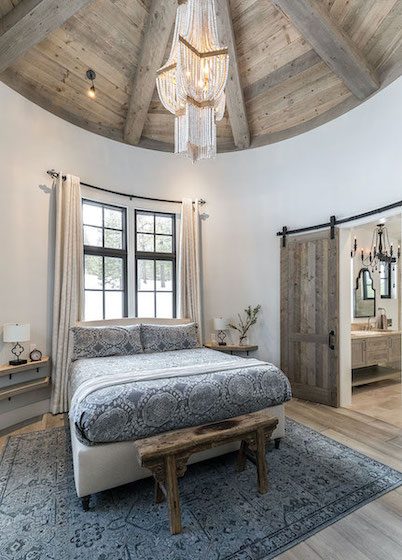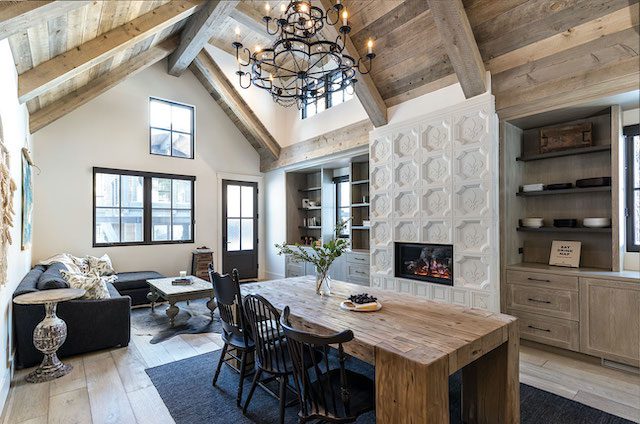
24 Feb A Guest Residence Fit for Royalty

The guesthouse’s signature circular turret houses the primary bedroom, photo by Kat Alves
In 2015, Truckee’s Mark Tanner Construction and SANDBOX Studio teamed up to build a unique mountain home they nicknamed “Curvatures,” featuring an attractive turret that set the structure apart from its Martis Camp neighbors. Six years later, the home’s new owner tapped the same team—plus interior designer Debbie Costa of Moxie Design Studio—to create an equally distinctive guesthouse with a matching turret that ties the two buildings together.
And with that, “Tied to the Curve” was born.
“The primary objective was to build a new home that fit right in alongside the original, a secondary dwelling that felt like it had been there all along,” says Tanner.
Aside from replicating the signature circular-shaped turret, the team matched the materials and colors of the two buildings’ exteriors while including a wide array of customizations and design flourishes typically reserved for larger primary homes.
But first, they needed to find the right spot on the property, both in terms of permitting and placement.
“There are not a lot of secondary residences on the Martis Camp lots because of the size, and, of course, the original house plans never accounted for the possibility of adding an auxiliary house,” says Tanner.
So while a guesthouse is typically built off to the side of the main home, or off the driveway, the team decided to place this one right in the backyard. In doing so, they not only succeeded in preserving the main home’s views, they created an all-inclusive outdoor living space, with the two buildings connecting via an exposed walkway. Extensive landscaping and hardscaping by Patrick McEnany of High West Landscape Architects and Tom Blide of Blide Landscape turned the space into a backyard family oasis complete with fire pits, a hot tub and bocce court.

The main living space in the guesthouse includes a lounging area and dining table set in front of an ornate fireplace with custom-molded white concrete tiles by Clastic Designs, photo by Kat Alves
“In the process of adding the guesthouse, it gave us the opportunity to rethink the whole backyard experience as it shares with the main house,” says Scott Gillespie, principal at SANDBOX Studio.
Meanwhile, every inch of the guesthouse, which includes two bedrooms and clocks in at just over 1,100 square feet, was carefully designed with custom details. Many of these details cater to the needs and preferences of the owner’s father, who resides in France and visits once a year.
Upon entry, the first feature that catches the eye is an ornate fireplace with individually molded white concrete tiles built by Jimmy Hazel of Clastic Designs. The larger tiles are adorned with the Fleur-de-lis symbol in a loving nod to the owner’s French heritage.
Beyond the main room—which includes a living area, kitchen and dining table set in front of the fireplace—the turret on the back side of the gabled structure houses the primary suite. Curved nightstands, designed to accommodate the room’s circular shape, spot the walls, and even the room’s entryway has a curved barn door that slides on a curved track. The door, custom-built by Forshee Construction, adds another flourish, matching the custom cabinet work and wooden beams that carry the French feel throughout the guesthouse.

The backyard area shared by the main home and guesthouse includes a bocce court and extensive landscaping and hardscaping by High West Landscape Architects and Blide Landscape, photo by Ryan Salm
“The turret and round room brought a level of challenge and different style of building and architecture,” says Robbie Jamison, project manager with Mark Tanner Construction. “The round design impacted furniture, windows, trim, ceilings, fixtures, etcetera.”
Despite its small footprint, the guesthouse holds its own in comfort and style with homes that dwarf it in size—just as the team intended.
merit Award: Guesthouse
Building Design: SANDBOX Studio
Builder: Mark Tanner Construction
Interior Design: Moxie Design Studio
Landscape Design: High West Landscape Architects; Blide Landscape
Square Feet: 1,156




No Comments