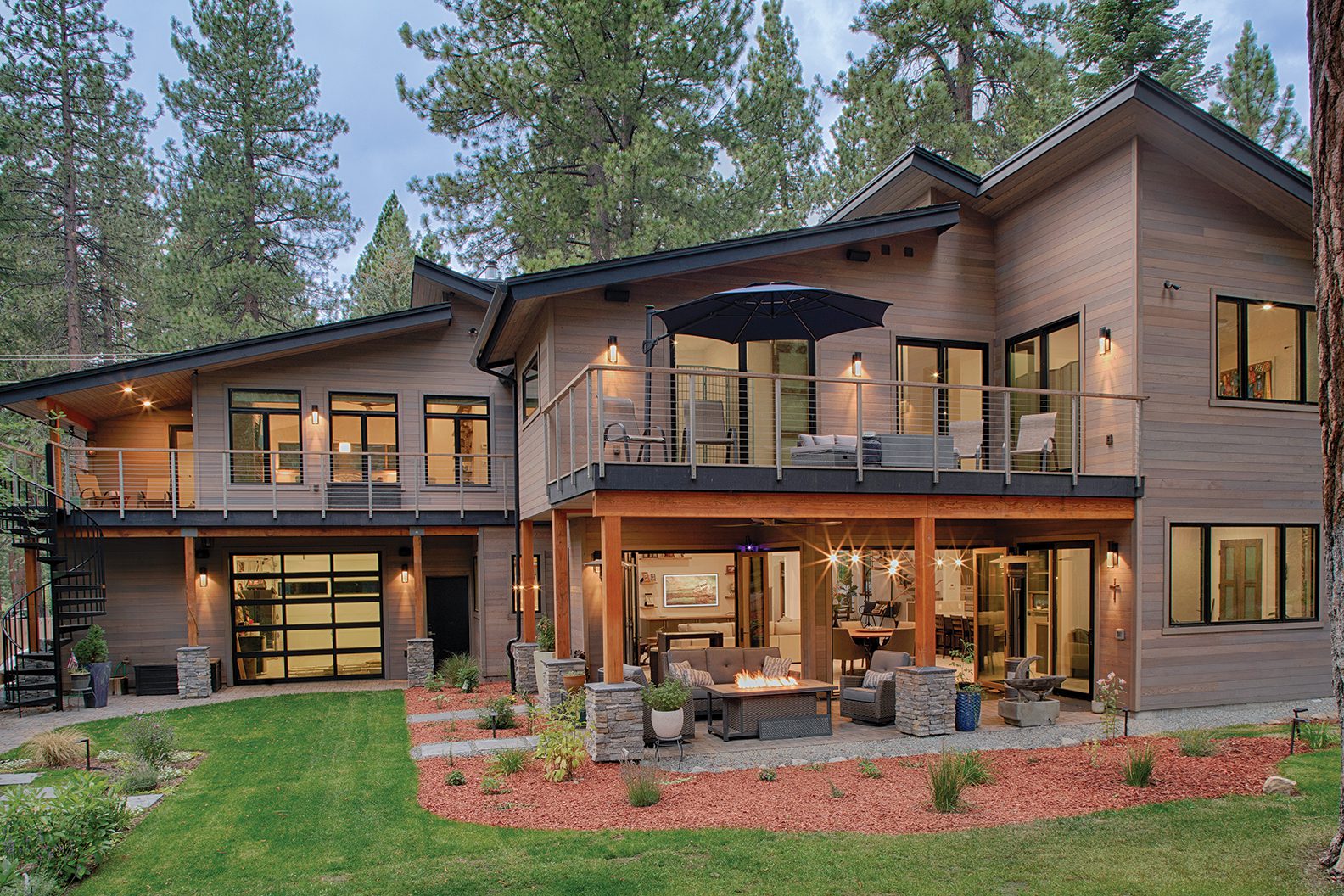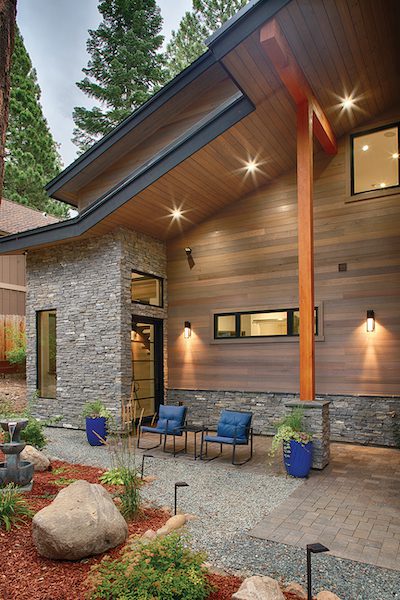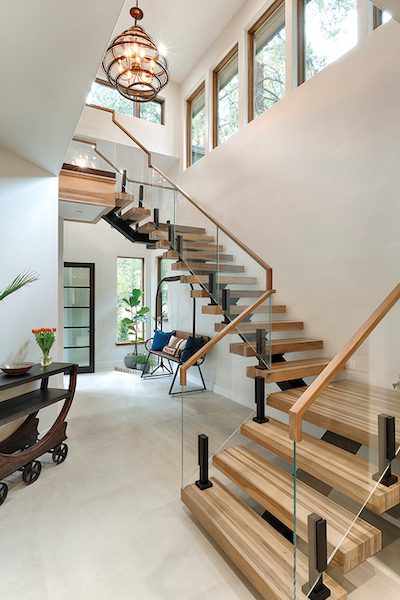
22 Feb Comfortable Collaboration

The front door was oriented for privacy from the road. Architect Elise Fett also added interest to the front of the home with stone-and-wood columns
When hiring a project team, it’s never a bad idea to seek out an architect and builder with a good rapport.
An Incline Village family hit a home run in that department when they brought on Elise Fett and Jason Hummel to design and build the mountain home of their dreams.
Fett, an architect and engineer whose firm is based in Crystal Bay, and Hummel, an Incline Village-based general contractor, have worked together on more than 20 home projects over the past 15 years. In addition to working well together, they’re also highly adept at what they do.
The result of their collaborative efforts and talents is a sleek new family-friendly house built to last for generations to come. The project was unconventional from the start.
As Hummel explains: “The project was always intended to be in two phases, as the owners wanted to live in the existing home while the first phase was being completed. The first phase was a new garage with a master bedroom suite above. The second phase was the demolition of the existing home, and a new home was built.”
Phase two is when Hummel and Fett came on board, beginning with Fett sitting down with the owners to learn their needs and desires. The clients wanted space to entertain family and friends. They sought a mountain-modern style and strong indoor-outdoor connection, and comfortable and convenient amenities throughout.
Always thoughtful and creative, Fett delivered beyond expectations, applying smart, practical touches that enhance the family’s living experience. Examples are many.
The front door is cleverly oriented for privacy from the road; it is glass to bring in natural light. The covered outdoor living area off the great room is protected from winter winds by a strategically placed office. Layers of shed roofs direct snow to the side of the home and away from the entry. High windows in the mudroom and primary suite provide light and views of the trees, yet privacy from passersby. In the kitchen, windows in the backsplash add natural light to the working surface, while upper cabinets block the view of the house next door.

A floating staircase by Viewrail combines glass and metal with solid hickory treads
The finished product, completed in 2023, is 4,369 square feet with four bedrooms and five bathrooms, plus a small “man cave area” in the garage with a bar-like atmosphere to entertain guests.
Among the highlights, an open floor plan allows for a generous great room space that spills out to a covered outdoor patio via three bifold doors and a glass roll-up door. The area is complete with a barbecue station, fire pit table with plush seating, ceiling heaters and fan. Above, a large uncovered deck provides star-gazing opportunities and views of mountain ridges, with direct access to a fun TV/game room with a pool table and bar.
The upstairs game room is accessed by a custom-fabricated floating stair system by Viewrail and installed by Hummel’s team. A striking feature, it combines glass and metal with solid hickory treads and top caps.
Back downstairs, the kitchen is spacious and well-equipped, featuring a quartzite-topped island with seating for four, Thermador stainless steel appliances, UltraCraft horizontal-grain cabinetry and a butler pantry.
Large-panel Magnifica porcelain tile runs underfoot here and throughout the lower level, providing durability and a clean aesthetic, while tasteful furnishings selected by the owner, who acted as the interior designer, create a homey feel.
Asked to pinpoint his favorite aspect of the home, Hummel says it’s the open feeling combined with “the warmth of the radiant-heated floors, the crackling fire in the corner, dark cabinets and wood accents throughout.” Fett enjoys the indoor-outdoor flow from the main living space.
And the family? They appreciate every thoughtfully executed detail—along with the talents and efforts of what has long been a great working team.
Merit Award: Mountain Comfort
Building Design: Elise Fett & Associates, Ltd.
Builder: Hummel Construction
Interior Design: Owner
Landscape Design: NA
Square Feet: 4,369




No Comments