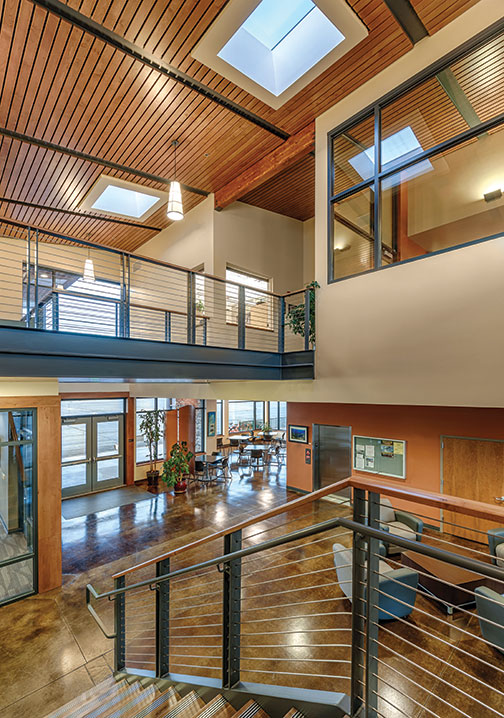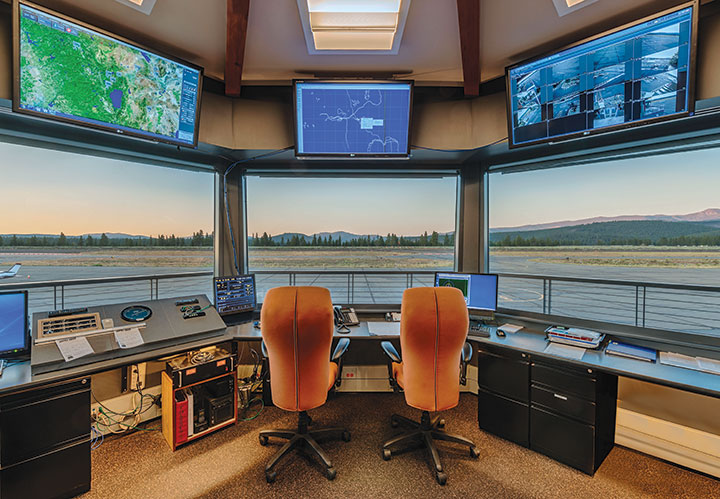
26 Feb Utility Meets Public Pleasure
Truckee Tahoe Airport blends nuts and bolts with ample aesthetics
Aviate. Navigate. Communicate.
The Aviator’s code guided the final approach to streamlining the needs of the Truckee Tahoe Airport District Administration Building.
Look closely and Truckee Tahoe Airport Road resembles a runway, at the end of which proudly stands this community building. With multiple levels of secure access, the airport was built to benefit the aviation community, as well as the public.
Larry Young, of Truckee’s Ward-Young Architecture & Planning, undertook this two story, multi-faceted remake with project architect Robert Heck and design architect Ted Brobst. They needed to guide the design of a building that would suffice the necessary, numerous, compartmentalized spaces, while doing so in a way that would maximize the location’s unrivaled views.

Inside, the airport serves aviation, administration and gathering functions
Taking the town and regional environment into consideration, Ward-Young created a robust mountain contemporary design complete with a geometric, concise interior. Beyond the pleasant foyer and spacious atrium the RedTruck eatery attracts quite a lunch-hour crowd. Scores of windows frame the runways and surrounding mountains, and seating areas are grouped to allow for various sized gatherings.
“The design was conceived to have a civic presence and encourage the community to utilize the facility,” says Young. Spaces were created using community input gathered from surveys conducted by the Airport District.
The pilot’s planning and training rooms are in the north wing of the foyer. These rooms act as the building’s primary level, and are accessible when the remainder of the building is closed.
Also on the main level are, the community meeting room and pilot’s lounge. Upstairs is the impressive Unicom, the radio communications system dock that acts as the functional “cockpit” of the building. The Unicom requires the 270 degree visibility. “If you ever have a desk job, this is the one,” says Mike Cooke, a communications specialist. “It is most definitely the heart and soul of this building.”
The administrative offices, located on the top floor, face the Sierra Crest, and the flow of the half dozen or so offices are separated with interior glass to simultaneously allow light and privacy, as well as the full utilization of the space without an open floor plan. These offices have immediate access to the observation deck, offering fresh air and mountain views.

The view out to the runway from the observation deck
Photovoltaic solar panels, a sophisticated lighting control system, a 21 fan-coil HVAC system, and a weather-based landscape irrigation system are part of the sustainable, low-impact design. Ward-Young met multiple LEED Silver equivalency design objectives ordered by the District, and the eco-friendly directive influenced decisions across the board, from water and energy conservation to the selections of exterior vegetation and mediums.
The former 1960s-era Airport District Administration Building, was torn down and converted into a park adjacent to the new facility. This combination of open space coupled with a functional, modern community hub makes this airport a treasure in the mountains, and a showcase for the growing Truckee-Tahoe community.
Award: Commercial Construction
Building Design: Ward-Young Architecture & Planning
Builder: GLA Morris, Tom Grossman and Joe Morris
Square Feet: 11,000
Year Completed: 2012




No Comments