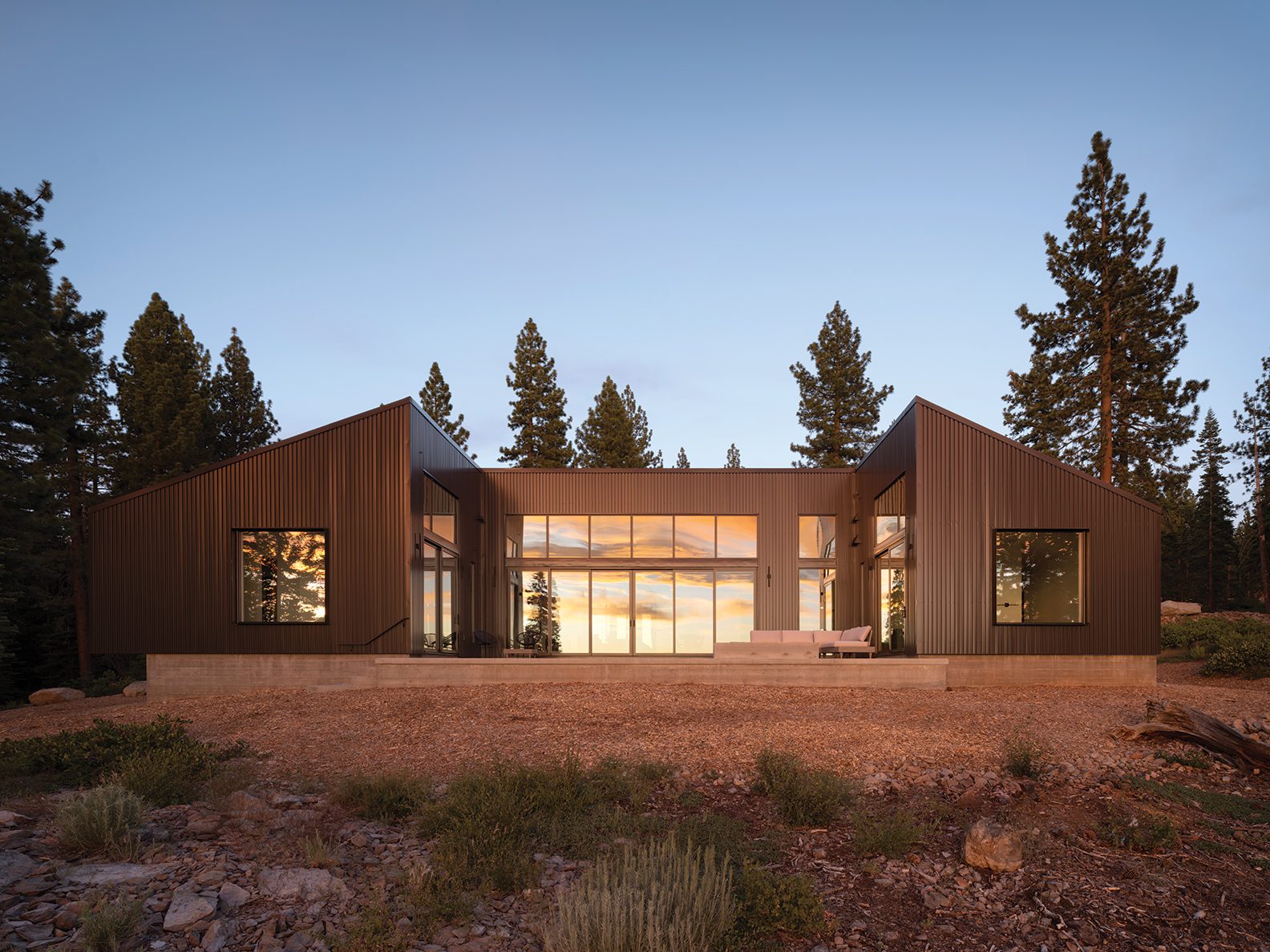
27 Sep Built to Last
A modern Truckee home stands out with its unique fire-resistant design and stellar views
When Jason and Missy Hajduk-Dorworth decided to build on their rural Truckee property, they had several key elements in mind for their retirement home-to-be—a floor plan that echoed their 1940s-era Spanish-style home in Aptos, ample glass to maximize the lot’s incredible views and a single story so stairs wouldn’t strain aging knees.
But above all, they wanted to build a home with a fighting chance of surviving a wildfire.
“From my perspective, I want my house to be there when my daughter is old,” Jason says.
As a retired Santa Cruz fire chief, he emphasizes that there’s no such thing as a truly fireproof house, especially as devastating blazes become an increasing threat throughout the Sierra. The best a homeowner can do is mitigate the risks.
In the end, the Hajduk-Dorworths and their project team successfully paired fire-resistant function with form, creating a beautiful and comfortable space where they can share dinner with friends as the sun sets, mountain bike in the summer and head out through the backyard for some backcountry skiing come winter.
Metal, Concrete and Chores
After decades spent in Santa Cruz, Jason wanted to return to the mountains. He’d been “in and out of the Tahoe area” his whole life, attending Truckee Elementary as a kid, then working in South Lake Tahoe in his 20s. His biological father grew up in Zephyr Cove, so he has strong family ties to the area and kept an eye on the region from when he graduated from University of California, Santa Cruz, all the way through his retirement as fire chief in 2021.
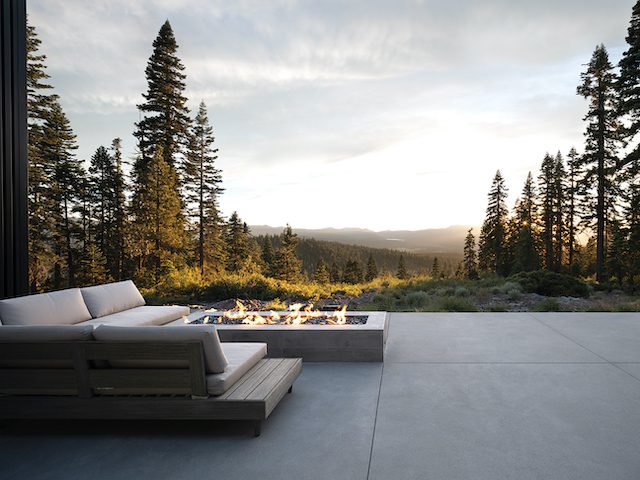
A concrete terrace with a gas fire pit and stellar views is a central feature of the home
A born-and-raised Santa Cruz native, Missy moved to Southern California for a span, then moved back and met Jason when he was in college.
After years of marriage and building a family, the couple in 2017 bought a wooded 13-acre site with views to downtown Truckee and Donner Lake, with plans to build on the property after their daughter graduated from high school. Then COVID changed the world, and after watching their daughter spend her freshman year sitting in front of a computer at home, missing all the human interaction and socializing they were sticking around for, they realized there was no reason to wait.
The first structure to go up on the site, an accessory dwelling unit (ADU) for which Jason and Missy drew up plans and sent to a structural engineer in 2020, featured a metal roof and fiber cement Hardie board in its construction. While the exterior looks like board and batten, it’s actually concrete.
The main home took those fire-resistant strategies and ran with them, boasting blackened prefabricated corrugated metal for the roof and walls, hot-rolled steel accents, large expanses of dual-paned tempered glass that open to the outdoors and a spacious concrete patio. In addition, the home features an elevated foundation and concrete slab-on-grade terrace flush with the ground, eliminating the risk of flammable materials underneath.
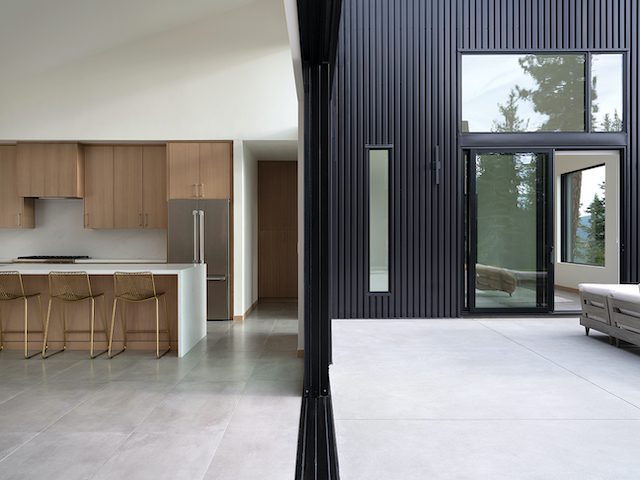
A view to the kitchen and primary suite from the multi-slide door, which leads from the great room to the central concrete terrace
The design also eliminates common features that increase fire risk, such as wood decks, attic eaves and rooflines that form valleys where pine needles can accumulate and serve as fuel for a wayward spark.
Jason explains that, beyond the design and construction elements, reducing fire risk depends heavily on routine work on the property. Just like people regularly vacuum their carpets, wash their sheets and perform other chores indoors, they should also be clearing weeds, cleaning gutters and maintaining the landscape outside, he says.
To further his point, he uses this analogy: “You don’t put the biggest log in the fireplace and try to light it. You start with smaller things. Your house is the log, and you want to remove all the kindling around it.”
The functionality of their choices can’t be overstated, but Jason notes that these choices also double as a stylistic statement, creating the “very clean aesthetic look we were going for.”
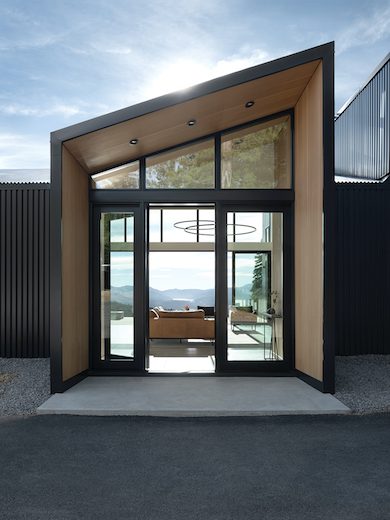
The covered front entry frames Donner Lake and the Sierra Crest beyond
Aligning Visions
Despite their design work on the ADU, the couple brought in a professional for the main house. (“We’re rank amateurs,” Jason admits.)
The Hajduk-Dorworths heard Gordon Magnin’s name from a family friend, reached out, met with him and decided he was a “really good fit.” They gave Magnin a napkin sketch of their fire-mitigating dream home, after which he visited the property so he could scope it out for himself.
“I went on that site, and I was just floored. The view was amazing,” says Magnin, the founding principal at Reno’s Magnin Architecture.
His goal was to create a modern, simple home that would respond to environmental factors—and not just those related to fire. Prevailing winds, snow loads and, of course, the views were all considered. Magnin worked to keep lines clean, to make intersections seamless and to remove a typical building’s “weak points” when it comes to allowing embers in.
The result—completed in early summer 2023—is a 2,600-square-foot rectilinear structure bookended by sloping rooflines that nestle the home into the forested landscape. A west-facing wall of windows, including a 26-foot-wide, 9-foot-tall multi-slide door that perfectly frames Donner Lake from the covered front entry, opens to the concrete patio complete with a fire pit and seating with a view.
To soften the interiors, the team incorporated white oak cabinetry throughout. A wood-burning fireplace anchors the great room, while clean-lined furnishings, well-appointed rugs and a neutral color palette create a cohesive look.
“I think the material palette on the home being very singular is a bold move, but also very strong from a design perspective,” says Magnin, whose firm also executed the interior design. “This thing’s like a black metal box. I’m really proud of that. It’s hard to get people on board to do something that’s so minimal like that. It really leads to a strong design if you can pull it off.”
Magnin explains that Truckee and Tahoe represent a unique building environment—one shaped by massive projects, but also relatively modest, smartly designed family homes such as this.
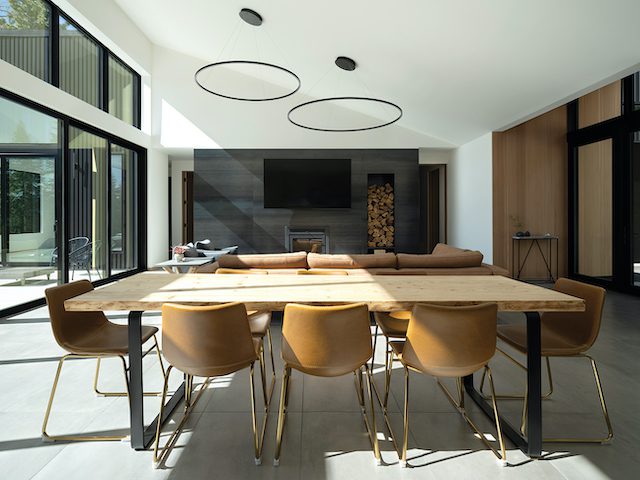
The great room houses a wood-burning fireplace with a hot-rolled steel surround and nook for wood storage
Of course, design is only one brick in that path. The builder also needs to dive into the spirit of the project for it to succeed.
Contractor Jeremy Purdy, owner of Truckee-based Jeremy Purdy Construction, was referred to the Hajduk-Dorworths via mutual friends of friends. He recalls his reaction to seeing pictures of the plans: “Ooh, that’s wild!” But while the design caught his eye, the setting captured his heart.
“I was just blown away. It’s just gorgeous,” he says. “You’d never get tired of looking at that view.”
Purdy says Magnin knocked the design out of the park, and he executed the build to the best of his ability. He was familiar with some aspects already, but using the fire-resistant material everywhere—blending the glass, corrugated metal and concrete to create the simple shapes—represented a unique endeavor.
“We’ve fused those materials before,” Purdy says. “Just not on the whole building.”
A Home for Tomorrow
The design and building choices that went into this home have caught the eyes of locals, even if that was never the intent.
“We didn’t set out to build this house that was going to get attention,” Missy says. “We just wanted to build a house and move to Tahoe and live with our daughter. It ended up as we were starting to do this, ‘Oh my gosh, this is really kind of a unique home for the area.’”
Missy adds that she means no insult to the standard brown mountain house, but that look just wasn’t for them.
“We definitely wanted to do something that was a little more unique, that didn’t look like a cabin in the woods,” she says. “We wanted a home. If we’re living here permanently, it’s not a cabin, it’s a house. Gordon did a cool job of creating that aesthetic.”
Ryan Miller is a Sacramento-area writer and editor. Follow him on Instagram or X, @jesteram.




No Comments