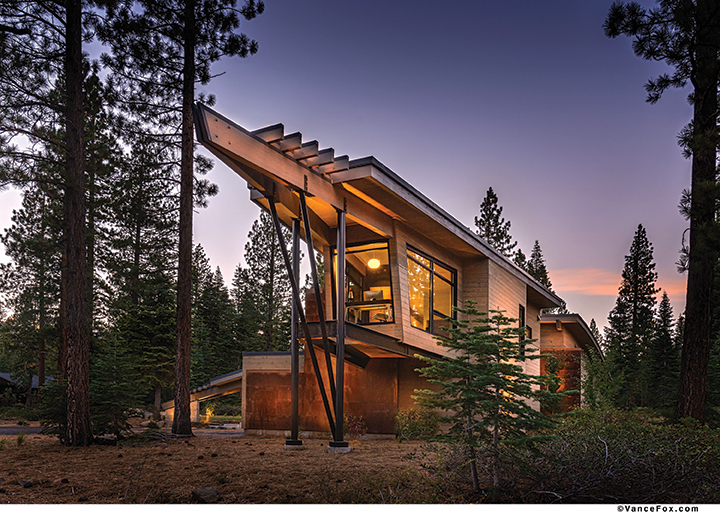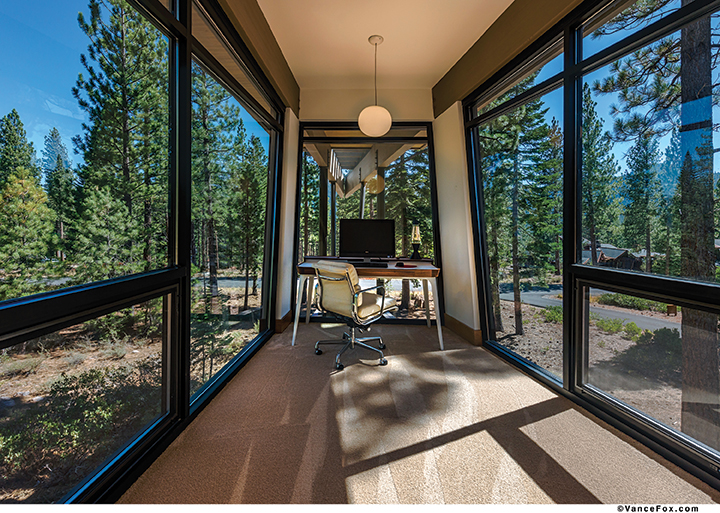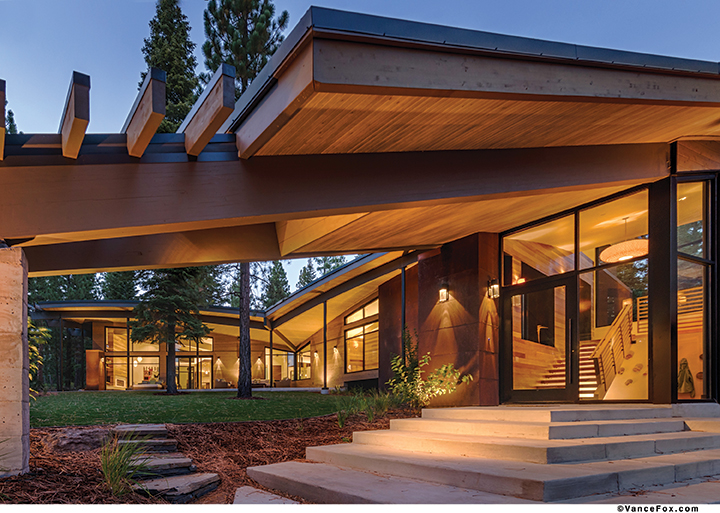
06 May Bouyant Design
Built to complement the forest, a modern Martis home floats amongst the pines
Mike Heller’s home office floats above the snow in a prominent prow, but it isn’t on a boat.
No, Heller’s prow juts into a pine forest in Truckee’s Martis Camp, cantilevered into a modern home most definitely attached to dry land.
It’s a singularly unique feature—the endpoint of his vacation home’s master bedroom, where his desk affords a view in three directions of trees above a gentle downslope. The home, designed by Sacramento’s Sage Architecture, is innovative in its attempt to bring the forest inside.
“Part of what we like to do is find unexpected views to capture,” says Pam Whitehead, an architect and principal at Sage along with husband Paul Almond. “We used the placement of the windows to frame pictures in the surrounding landscape and give you this experience of height and being up in the trees.”

Looking out the “prow,” the homeowner’s office is afloat in the trees
Further into the home, dual arcs form the roofline, meeting in the middle near the home’s kitchen and extending outward to take in the bedrooms and public spaces of the home, respectively. Another arcing roof element protects the entryway and frames a view into the private front courtyard—surrounded by the bedroom wing and great room—where Heller’s two young daughters play while he grills in the summer.
It’s a sculptural approach to architecture, says Whitehead.
“The arcing form felt so organic,” she says. “We positioned the house in such a way that we didn’t have to remove that many trees. We wanted to make the house feel like it was part of the forest.”
Heller, a Sacramento-based real estate developer, says he loved the Sage team’s idea of the arcing roofs and prow.
“I’m a pretty out-of-the-box guy,” Heller says. “It was really easy for me to embrace. [The prow is] such a unique office experience.”
Heller selected Sage for the company’s experience in crafting modern homes and wanted a work of art from the beginning of the project, he says.
“This is as close to being an artist as I’ll come,” says Heller. “There are only so many opportunities in life to build a truly modern home. A lot of communities won’t embrace it like Martis Camp did, which is why I bought my lot there—so I could say in the course of my career I built something that was unique and modern.”

The entrance and the family room frame a courtyard for the owner’s children to play in
The exterior walls are stained cedar and COR-TEN steel. The main roof is a single-ply membrane meant to reflect the sun’s heat during the warmer months. Sited at the rear of the lot with views to the south, the home is designed to be passive solar with roof overhangs calibrated to invite in the winter sun while shading spaces in the summer months.
Inside, guests are treated to views into the forest upon entry and again as they move through the bedroom wing into the public areas. A mid-century modern interior feels classic and simple.
“I had a blast building this,” Heller says. “This was not just something you crank out every couple of years. It came at a time when there wasn’t a lot of new development in Sacramento. When I’m not building I get a little depressed. It was my salvation to have this going up during the recession. It gave me a lot of joy.”
Truly, a tree house getaway.
Merit Award: Innovative Design
Building Design: Sage Architecture; Pam Whitehead and Paul Almond
Builder: AP Thomas Construction
Interior Design: Sage Architecture
Square Feet: 4,058
Year Completed: 2013




No Comments