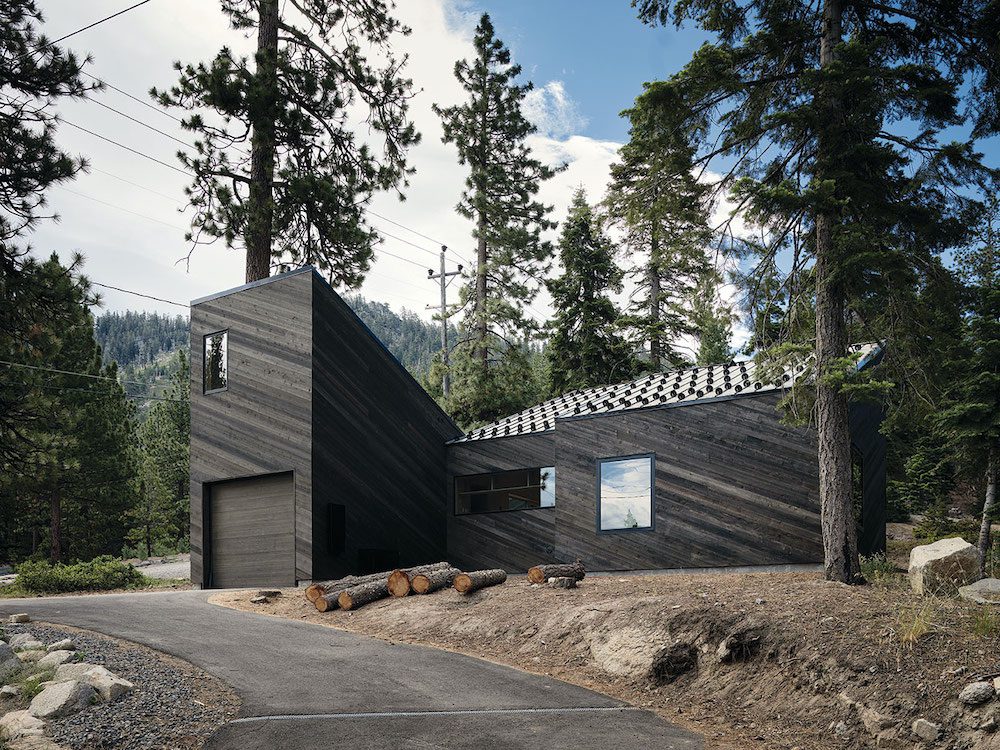
02 Jul Less is More
A Scandinavian-inspired Tahoe home makes the most of every square inch
Husband-and-wife design duo Casper and Lexie Mork-Ulnes first connected over their shared love of the mountains, meeting après-ski in Tahoe City in 1999. Casper, an architect who was born in Norway and moved to San Francisco in the 1980s, and Lexie, an interior designer who grew up in Marin County, soon discovered they also shared a passion for evocative, stylish home design.
Casper founded Mork-Ulnes Architects in San Francisco in 2005 and Lexie joined the team a decade later, bringing her interior sensibility to the practice. In 2011, the couple relocated their family to Norway while maintaining offices in both Oslo and San Francisco. The two bases became ideal platforms for blending Scandinavian minimalism with Californian innovation—an approach that has defined the firm’s thoughtfully crafted residences, where form and function are held in perfect equilibrium.
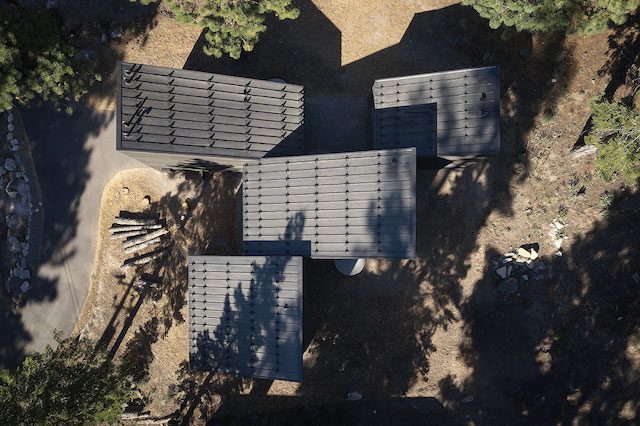
Exterior courts formed by the building create an intimate connection to natural elements on the site
Their firm, which has designed homes in mountain locations around the world—including a vacation residence for Lexie’s parents at Sugar Bowl in 2015—captured the intrigue of a family looking to build on a tree-studded parcel near the slopes of Heavenly.
“We were inspired by their contemporary take on traditional forms, and the peaceful simplicity that their designs evoke,” says the homeowner, who was also drawn to Mork-Ulnes Architects’ signature Scandinavian sensibility, with its emphasis on natural light, warmth and simplicity. “We knew that they’d be able to give form to our vague vision of uncompromising minimalism and closeness to nature. Their meticulous attention to detail gave us so many delightful discoveries after move-in.”
Set in a developed area on Tahoe’s South Shore, the home’s exterior is made up of four intersecting forms, each clad in dark-stained, rough-sawn western red cedar siding.
“While Tahoe has its share of mountain-modern homes, we see a lot of potential for smaller, Scandinavian-inspired ones,” says Colin Griffin of Mork-Ulnes Architects, who was the project lead. “Our initial concept was to design an efficient, compact cabin that responded to the sloping terrain. With a very limited allowable lot coverage due to TRPA restrictions, we created a series of connected, cube-like volumes joined at their corners to minimize wasted hallway space and work with the landscape rather than against it.”
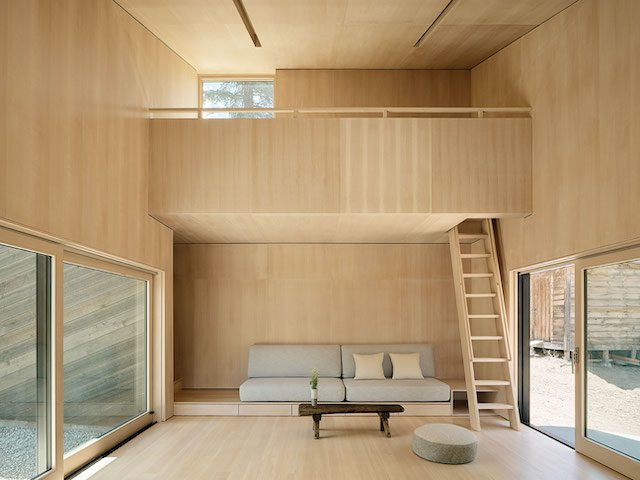
The main living space showcases the home’s Scandinavian-inspired design by Mork-Ulnes Architects, which has offices in San Francisco and Oslo, Norway
Because of the varied exterior cubes, the building unfurls in a geometric layout made up of cozy nooks with plenty of natural light inside. The rooms were positioned along the sloping landscape to create outdoor courtyard spaces and interior volumes that hug the hillside. While the home was originally designed as a vacation cabin, it later became the family’s primary residence, which crystallized the need for a design plan that made the most of every square inch.
The owners wanted each room to feel cozy and inhabited, so they requested a smaller physical footprint. The resulting home has three bedrooms and two bathrooms spread across 1,469 square feet. When imagining the house, the couple also knew they wanted the interiors to be light and tranquil, serving as a blank canvas that could easily adapt to their changing needs as their children grew up.
“Scandinavian design emphasizes light-filled, airy interiors that make modestly sized homes feel more expansive,” Casper says. “Despite its small size, this project creates a diversity of spaces in both scale and type to facilitate varied experiences, inside and out.”
Mork-Ulnes Architects worked alongside Sierra Sustainable Builders to create an intentionally understated home with an eye toward sustainability—one of the signature goals of the reputable South Lake Tahoe-based general contractor.
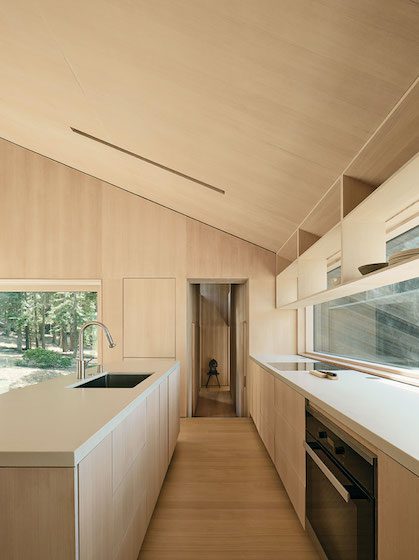
Panel-ready appliances and matching cabinet faces provide a built-in, harmonious appearance to the kitchen
“This home, by design, has a light footprint for housing a family of four,” says Brandon Caskey, longtime project manager with Sierra Sustainable Builders. “That in itself goes a long way toward fulfilling the idea of a conservative use of resources, not only in the build, but over the lifetime of heating and cooling and repairs.”
Standing seam metal roofs equipped with pad-style snow guards were used to hold snow for insulation and safety purposes. To ensure the home was well-equipped for blustery Tahoe storms, the Sierra Sustainable Builders team paid special attention to insulation and air sealing and installed higher-performing windows and doors, which will also pay dividends on the hottest days of summer.
Inside, the home is finished throughout in Douglas fir plywood, which brings a sense of warmth to the space.
“While traditional cabins in both Scandinavia and Tahoe often lean toward darker, cozier interiors, we find that using lighter woods and palettes creates a sense of openness, brightness and spaciousness,” Lexie says.
Caskey adds that all the interior wood is coated in a wood wax finish made of natural vegetable oils, which was chosen for its durability and to maintain healthy indoor air quality.
Thanks to the pitched roofs, the interiors have mezzanine spaces, each capturing scale and light in a unique way. The volumes created spatial barriers between public and private spaces but are not divided by doors, creating a feeling of seamless connection.
Mork-Ulnes Architects made the most of the space by approaching any natural gaps with an eye toward utility, which manifests itself delightfully throughout the house—from incorporating hidden storage under the built-in sofa and stair to repurposing an unused space above a closet into a landing next to the children’s climbing wall. Dubbed “the treehouse” by the family, the clever feature quickly became one of the children’s favorite hideouts.
The living room serves as the heart of the home, complete with paired sliding doors on either side that flow freely into the courtyards formed by the building’s joining volumes. Mork-Ulnes Architects designed a built-in sofa for the space and focused on the smaller details, even working with the owners to select fabric for the custom-made cushions. A bespoke-built Douglas fir ladder leads to a multifunctional loft, which takes advantage of extra space from the roof’s slope.
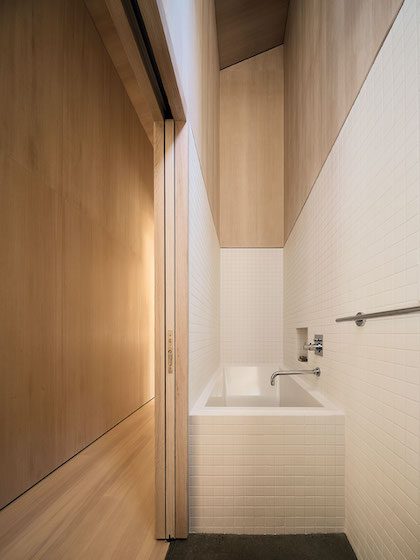
An unconventional configuration allows the bathroom to slip into a narrow space with high ceilings, creating an unexpected moment of loftiness and grandness in an ancillary space
“It’s become one of the features we love most about the house,” the owner says. “It’s used as a home office and yet so connected to our family life. While working there, you can see the kitchen and dining area, the entrance of the hallway to the kids’ rooms, and you also have a clear view of the backyard. For holidays and celebrations, we’ve hung decorations over the loft’s railing, and the kids always beg for a balloon or confetti drop from that upper level.”
Other small design choices throughout the home encourage continuous communion with the outdoors. The primary bedroom has a large window with a deep sill so the owners can sit and look outside, admiring the forest views and morning sun while they read, work or spot wildlife. Doors near the bed lead to the bathroom on one side and a closet on the other. Custom-built closet shelves provide plenty of storage room, while white ceramic and concrete floors give the bathroom a clean, utilitarian feel.
Mork-Ulnes Architects chose a unique layout for the split kids bathroom: One half features a toilet and sink, while the other is a long, narrow room that houses a freestanding bathtub and separate shower.
“The width of the bathtub and shower define the room’s width,” Casper says. “With ceilings approaching 20 feet, it’s a dynamic and unusually shaped space that feels surprisingly grand for a bathroom.”
The kitchen is outfitted with a large center island, panel-ready appliances integrated with Douglas fir-faced cabinets, and pop-up downdraft ventilation above the stove to provide minimal visual impact. Open shelving is suspended above a long, horizontal window, creating a dramatic effect.
“We love the openness it brings, and use it to display our crockery, some wine and spirits, and even the occasional holiday decorations,” the owner says. Custom, triangular cut-out cabinet pulls pay homage to the home’s shed-roofed geometry.
Outside, a canopy of trees ensures privacy and provides a connection to the natural beauty that Tahoe is known for, just as the homeowners envisioned. They have achieved a best-of-both-worlds residence that truly marries form and function.
Ann Johnson is a Los Angeles-based writer.




No Comments