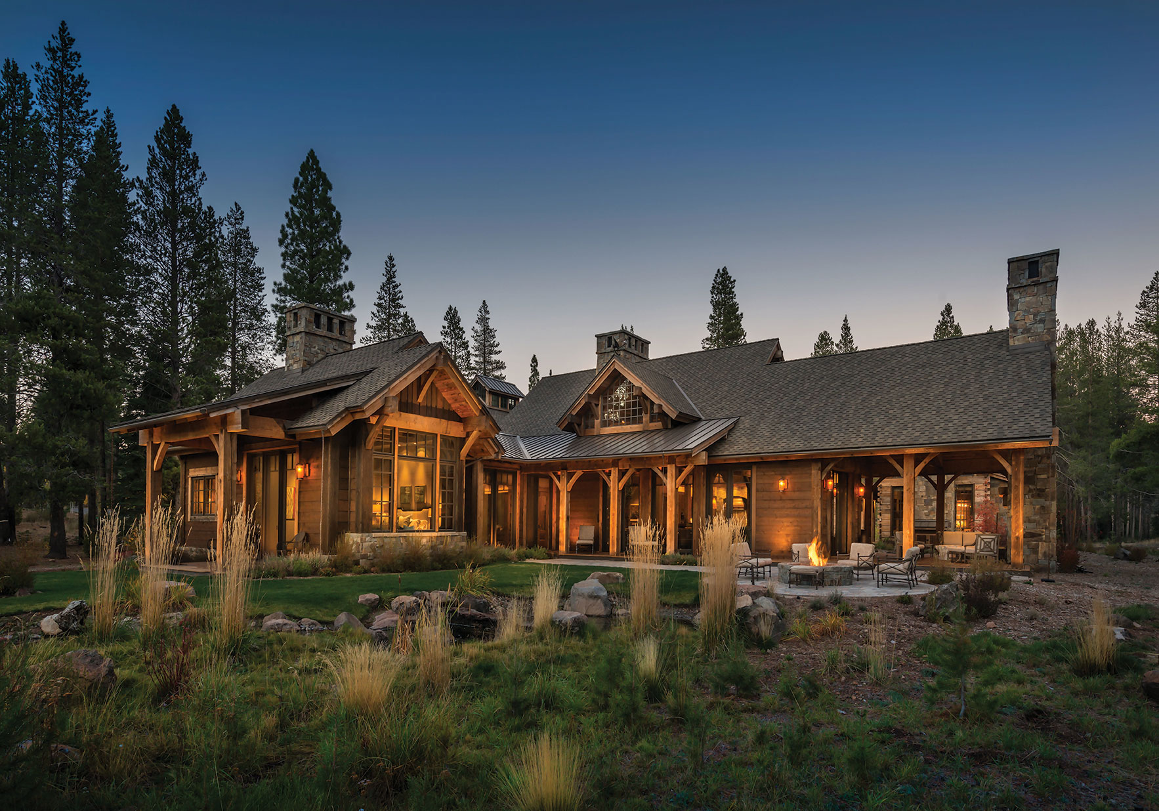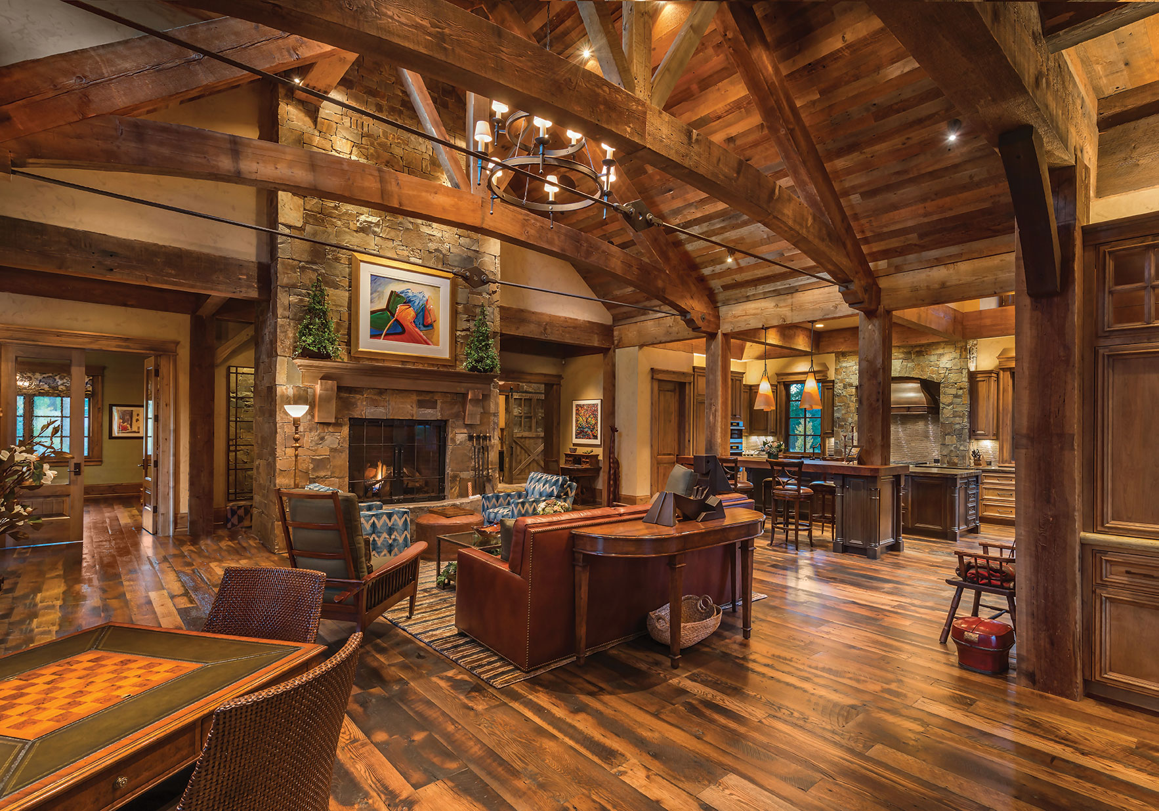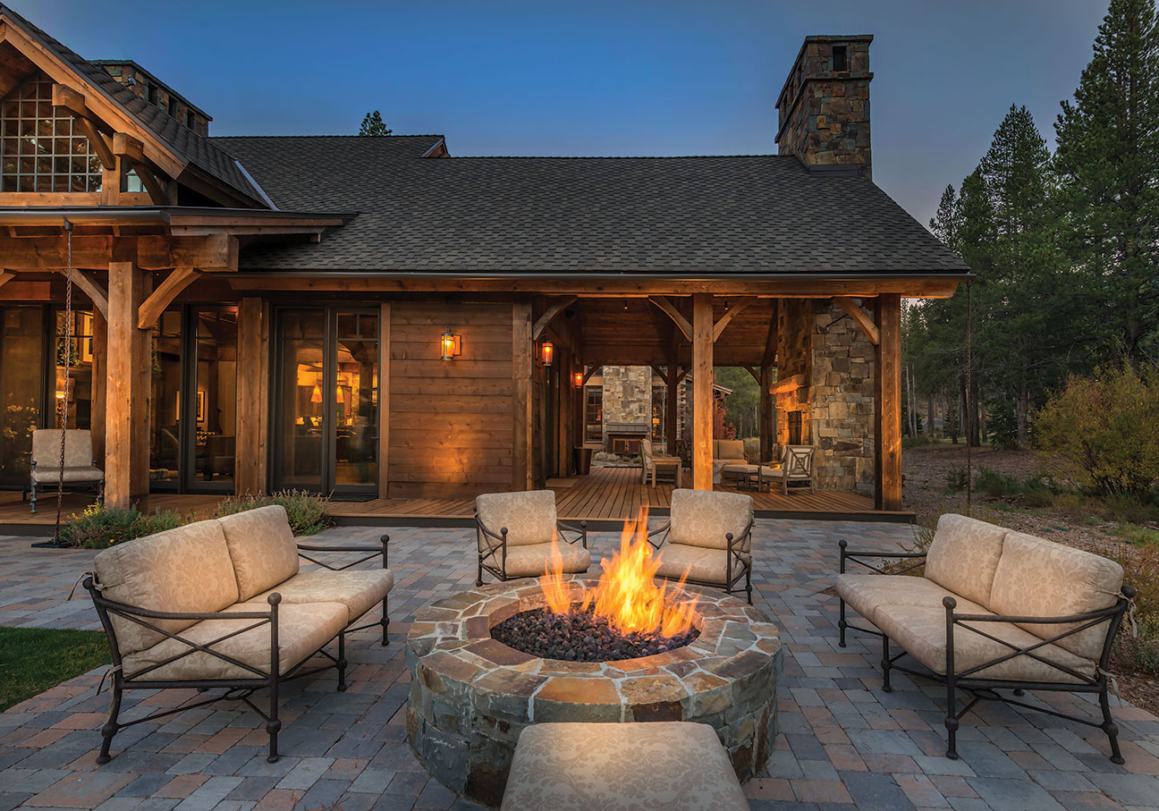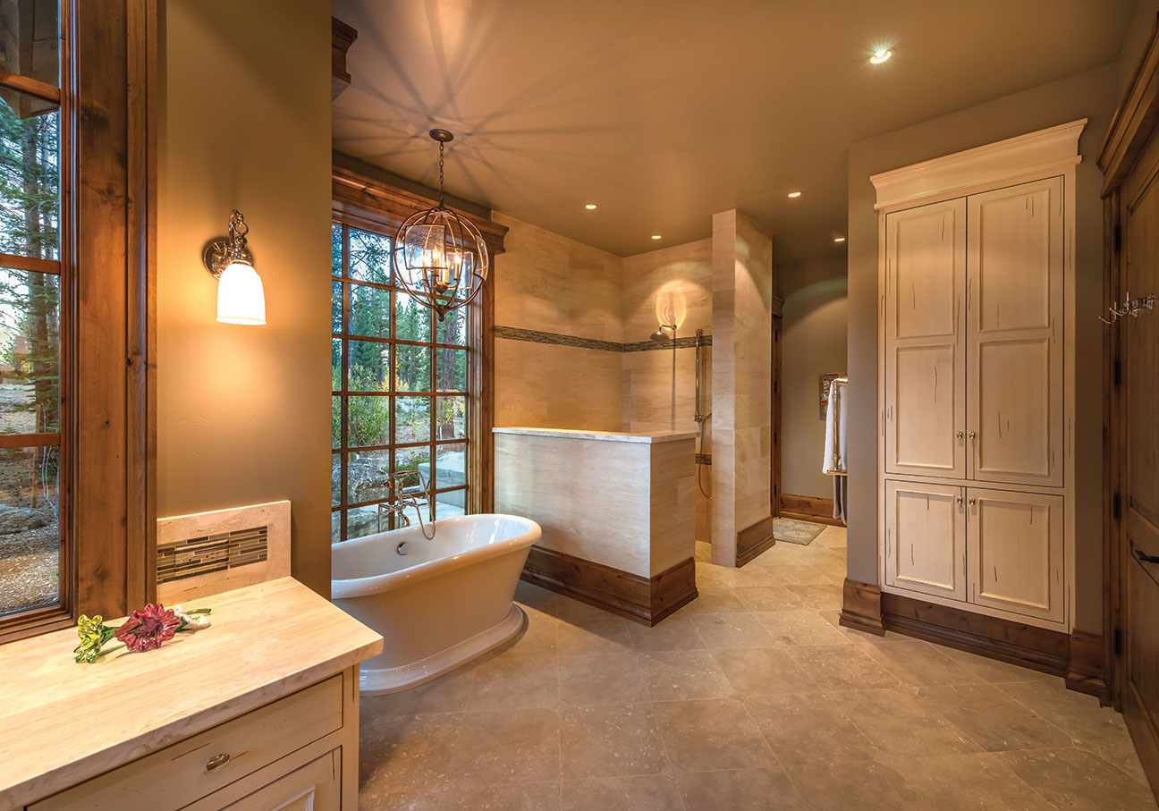
16 Jul A View to the Hill
Designed for friends and family, this Martis Camp home showcases expansive vistas
On the amble from the master bedroom out to the kitchen to cook breakfast, Gabe and Debbie Whelan can stop and look up and to the right, out a clerestory window perfectly framing the top of Lookout Mountain. It’s a painstakingly planned peek of the peak, and just the way to get the day started at the Bay Area couple’s mountain retreat in Martis Camp.
Sited on a treed lot in the tony gated development, the Whelans’ home—finished in 2014—is the picture of classic mountain architecture with heavy fir and cedar timbers and reclaimed barnwood accenting both the interior and exterior. Built by Truckee’s Cotton Construction, the home was designed by Kyle Tage of Bozeman, Montana’s Locati Architects.
“We spent a fair bit of time on that site,” Tage says. “It’s gorgeous, but you have to place windows in very specific areas to capture some very specific views. It was a bit of a process, but it paid off with each area of the house taking in views of the Sierra Crest.”

The open floor plan allows friends and guests to use different areas of the home and still feel connected
When Tage wasn’t on site, he was planning the 8,177-square-foot envelope from his Bozeman office, referencing Google Earth when he wanted to check out a sightline. It wasn’t the Internet’s only role in creating the getaway for the Whelans, who had recently decided to move on from a vacation home on Lake Tahoe’s West Shore to something with better access to hiking and golf.
“We actually discovered Kyle and Locati Architects online when surfing the web for outstanding mountain homes,” says Debbie. “We admired the style and flavor of their homes and the use of reclaimed wood. We called their office and talked at length very comfortably with Kyle. A flight to Bozeman and a day with Kyle resulted in a wonderfully creative and open architectural relationship.”
Whelan’s direction was to have the house serve her and her husband as ably as it would a troupe of 16 friends and family members.
From there, two other key players came on board—Jeff Cotton of Cotton Construction and Elizabeth Hill of Selby House, based in Menlo Park, California. Cotton is a longtime Tahoe-area builder and Hill had worked with the Whelans previously on their home in Atherton, California.

An exterior fire pit provides an ideal place to relax after a long day
The talents of the trio are displayed immediately upon entry. In Locati’s signature style, a grand gabled entryway leads up to the front door, which is flanked by heavy wooden pillars with stone bases. The timbers chosen for the project came from Montana Reclaimed Lumber (MRL), which required some extra coordination between architect and builder, Cotton says. Tage would visit the MRL yard near Bozeman to select the pieces to send on to Cotton and his crew, who relied on the architect not only for the design but also to help source pieces to build it, Cotton adds.
Through the front entry, a small foyer is flanked by a large sliding barn door on the right-hand side, a selection by Hill. To the left, the home opens up to its kitchen/dining/great room area and a view of the golf course and mountains beyond.
The communal space is meant to foster togetherness with the Whelans and their four children, grandson, two sons-in-law and friends. The kitchen especially serves that purpose in the form of a dual-island design. One—a leathered granite workspace—allows the cook and his or her helpers to prepare the meal, while a floating wood-topped island serves as overflow seating for the peanut gallery, which is now helpfully out from underfoot.
“[Debbie] had actually seen that at her friend’s home in Carmel Valley,” says Hill. “It’s a fun way to separate the kitchen from the dining area.”

The restroom continues the theme of mountain chic
Secluded via the long hallway from the communal area is the master suite, complete—as is the rest of the home—with a Lutron shading system to block the sun on bright days. Faux-plaster painted walls, detailed by Incline Village artist Molly O’Mara, gives visual texture to the hallway. In the master is one of the home’s crown jewels—the master bath. Cream-colored stone, tile and marble visually pop against the rest of the home’s heavy timber vibe. A tall, freestanding mirror backs Debbie’s vanity, which is positioned in front of a window to add some extra warmth to the space, Hill says. An open-air shower and free-standing tub allow the couple to take in the views while freshening up, and a small door opens to an outdoor shower and a spa patio, allowing easy access.
Another Locati staple found at the Whelans’ home is the outdoor dining space—a grand covered deck with generous seating, flanked by a large rock fireplace for cool nights and overhung by massive wooden timbers. It’s the perfect place to entertain and take in the views—exactly what the home was intended to do.
Former TQ editor Kyle Magin recently relocated to San Diego, where his views of mountains and peaks have been replaced by views of ocean and beach.




No Comments