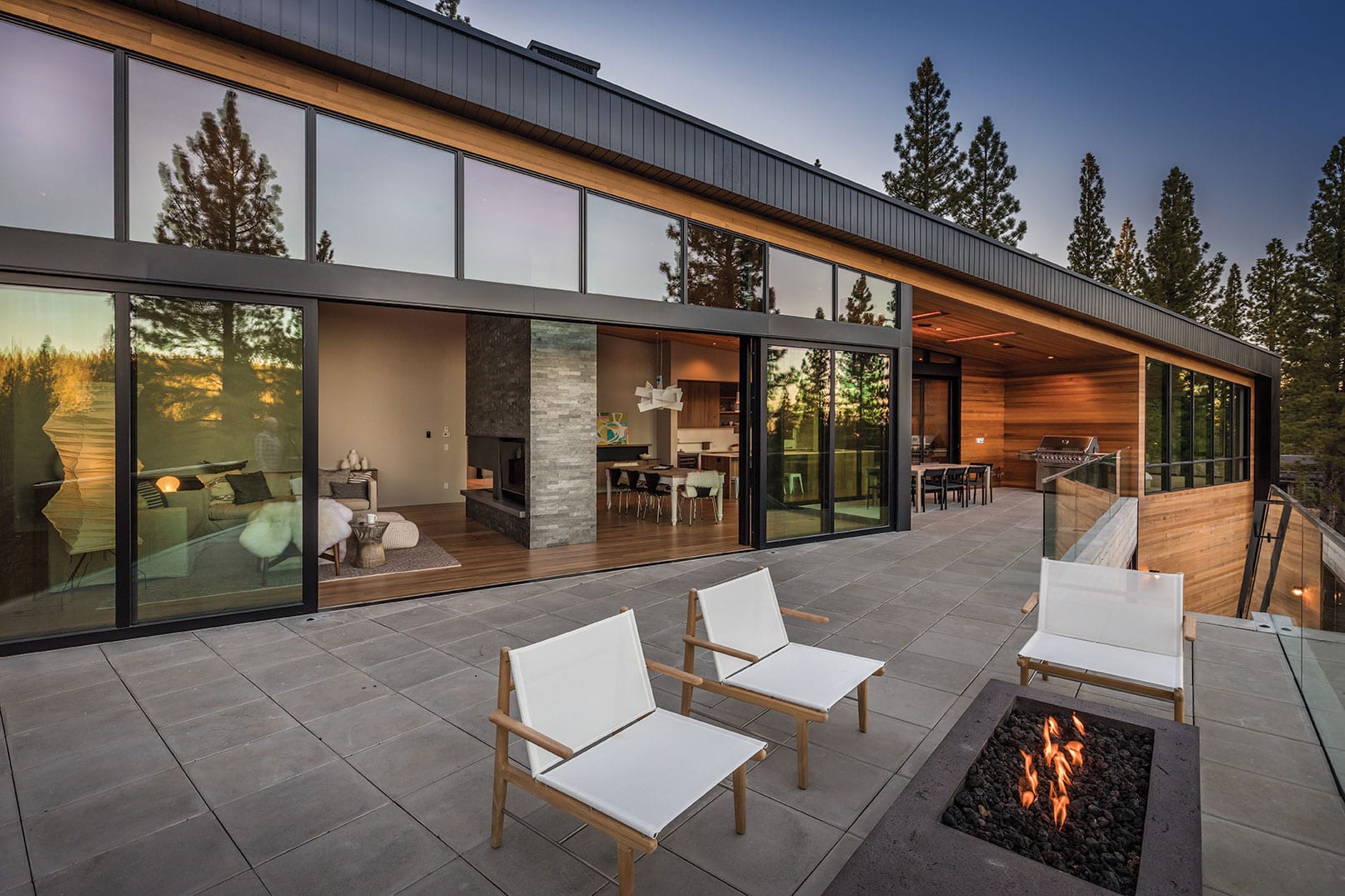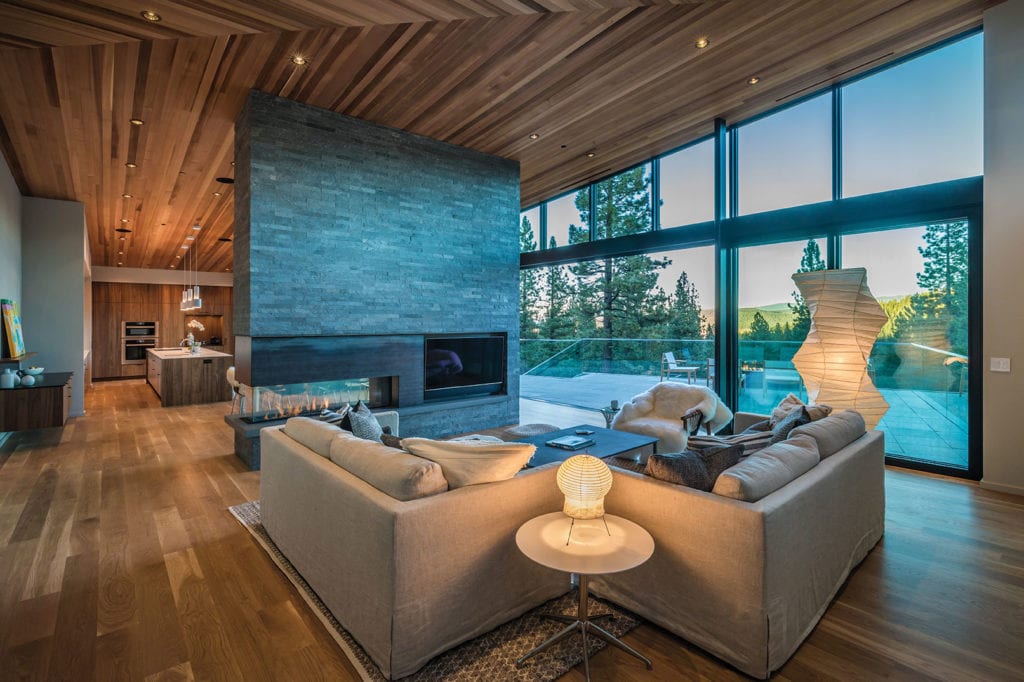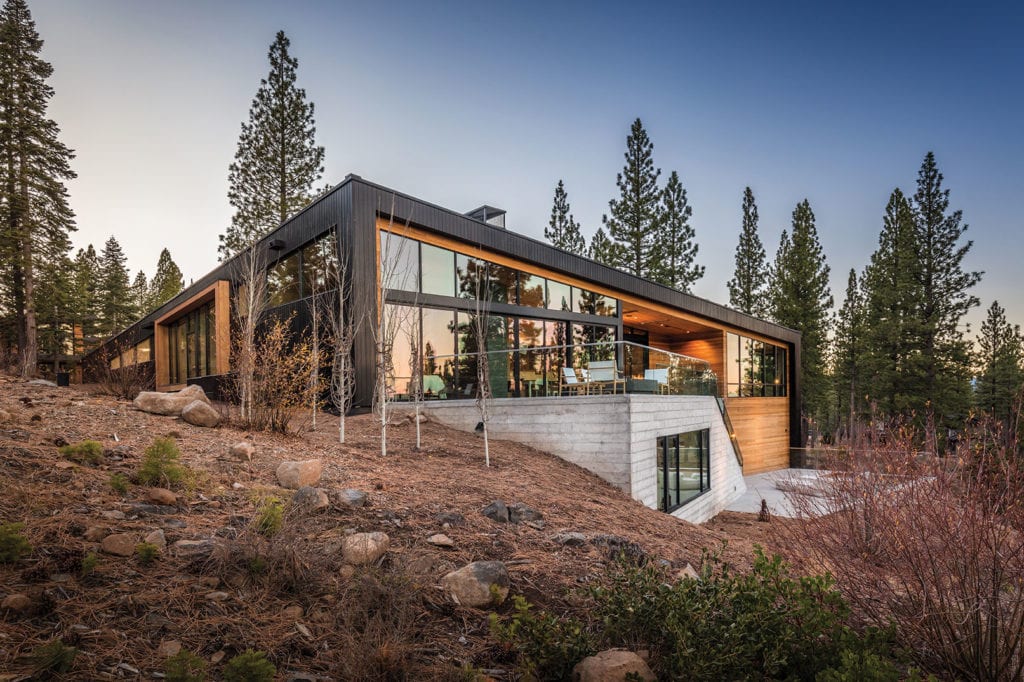
15 Feb Functionality for All
Vacation retreat designed for everything from intimate gatherings to large parties
 The spacious great room is divided with a large fireplace to keep a cozy feel in both rooms, photo courtesy Martis Camp Realty
The spacious great room is divided with a large fireplace to keep a cozy feel in both rooms, photo courtesy Martis Camp Realty
The goal with this Martis Camp spec project was to create a Tahoe home that would function primarily as a weekend and vacation retreat.
The team had three primary objectives: 1. Design the home to be cozy for four people, whether that was a family of four or two adult couples; 2. Create a home that could easily and comfortably accommodate up to two to three families with kids, creating an environment where parents/adults could enjoy time together or partake in separate activities in and around the house; 3. Design the home to entertain large groups of between 50 and 100 guests for occasional parties and other functions.
The house was built so the main level could essentially be used independently from the downstairs. Beyond common rooms, to include the living room, dining room and kitchen, the main floor includes a home office, home theater room and two bedroom suites. The great room was divided with a large fireplace to keep a cozy feel in both rooms. The downstairs includes two guest suites and a large bunk room featuring four bunks, as well as a separate playroom.
 The exterior features clean lines and a mixture of complementary materials, photo courtesy Martis Camp Realty
The exterior features clean lines and a mixture of complementary materials, photo courtesy Martis Camp Realty
Merit Award: Spec Home
Building Design: Blaze Makoid Architecture
Builder: Heslin Construction
Interior Design: John Giacomazzi
Square Feet: 5,923
Year Complete: 2016




No Comments