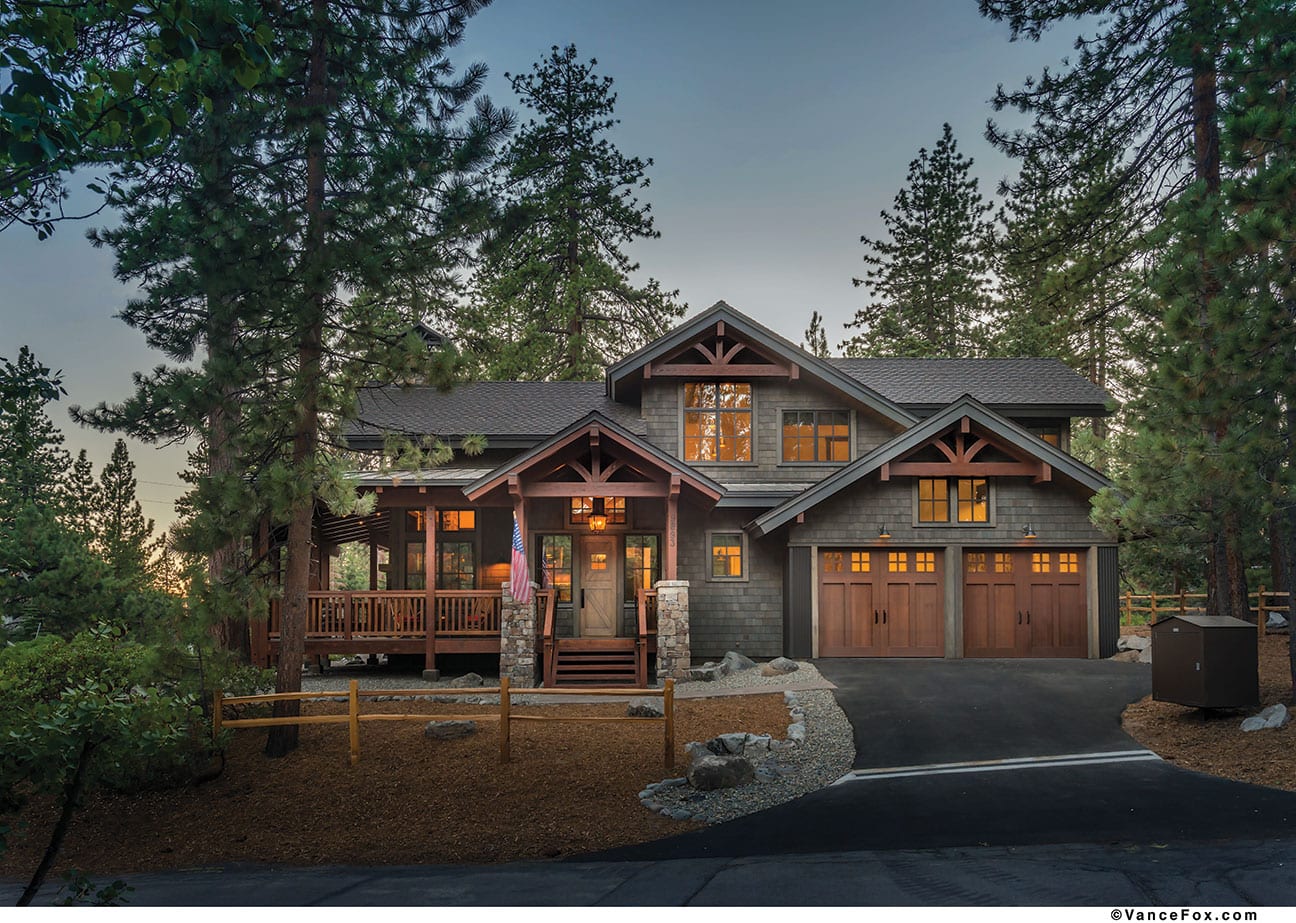
15 Feb Classic Tahoe Cabin
New home designed to fit seamlessly into established Speedboat Beach neighborhood
 A floor-to-ceiling fireplace towers over the great room, photo by Vance Fox
A floor-to-ceiling fireplace towers over the great room, photo by Vance Fox
It’s difficult to create a new home that fits in an older development. But that’s exactly what the owners of this rustic-style cabin strove to do in their established Speedboat Beach neighborhood.
A key component of that goal was the notion of a wrap-around porch that not only presented a welcoming and scale-appropriate curb presence, but also gave the owners expansive usable outdoor living spaces with just enough privacy.
The aesthetics were derived from a classic Tahoe vocabulary, and the owners desired a mix of wood shingle, metal and stone siding material. The colors were meant to be dark enough to avoid being just another brown house, a goal achieved by gray and terra cotta stain colors. Timber-framed elements are expressed around the home’s exterior and bring the right amount of mountain craftsman styling to the design.
The lot features a substantial old-growth pine tree that was important to preserve, located off the porch near the dining and fireplace areas. The home was designed to carefully fit between this tree and the massive boulders on the west side of the property.
 The home boasts ample outdoor living space thanks to a covered wrap-around porch, photo by Vance Fox
The home boasts ample outdoor living space thanks to a covered wrap-around porch, photo by Vance Fox
Merit Award: Mountain Cabin
Building Design: Ted Brobst + Caitlin Davis + Amy Wilson of Ward-Young Architects
Builder: Joe Lamperti of Lamperti Construction
Interior Design: Owner
Square Feet: 2,790
Year Complete: 2017




No Comments