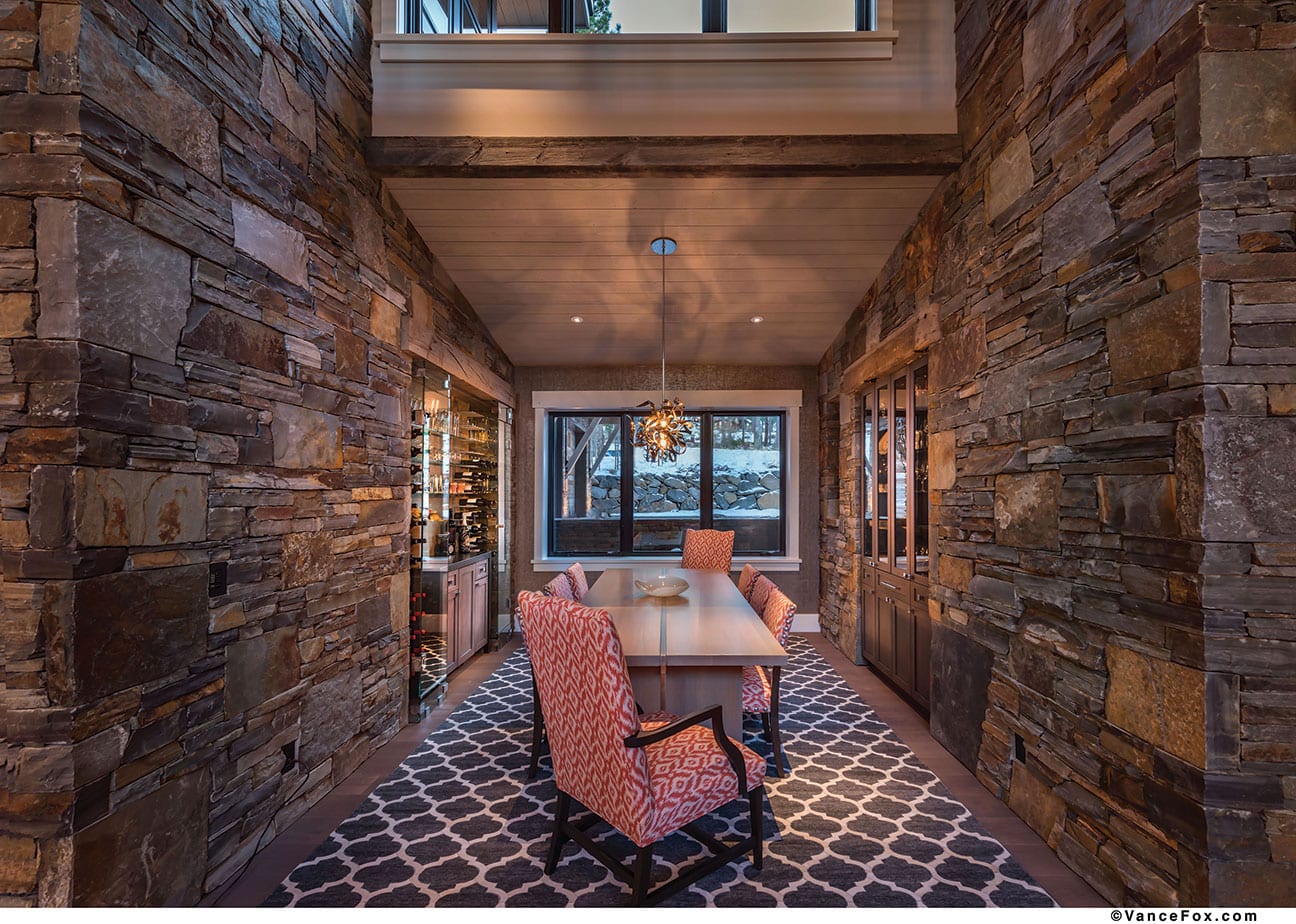
15 Feb Interior Divine
Numerous design elements give this home an extra sparkle
For the past decade, Jonas Mikals has sold real estate in Truckee’s Martis Camp development. So when he decided to build a full-time residence in the community for himself, his wife Maura and their young daughter, he had a pretty good idea of his family’s ideal home.
“We wanted light and bright and warm,” says Mikals, a former golf pro turned realtor.
Designed by Truckee’s Kelly & Stone Architects (KSA) and built by Vineyard Custom Homes, also of Truckee, the five-bedroom residence was meticulously planned and decorated. The Mikals worked with interior designer Emily Esposito, who began the project with KSA and ended with Vineyard, to achieve a home that was appropriate for their young family—while also staying fun and fabulous.
“It’s elegant but rustic,” says Esposito, who describes the home as having a “Napa farmhouse” feel.
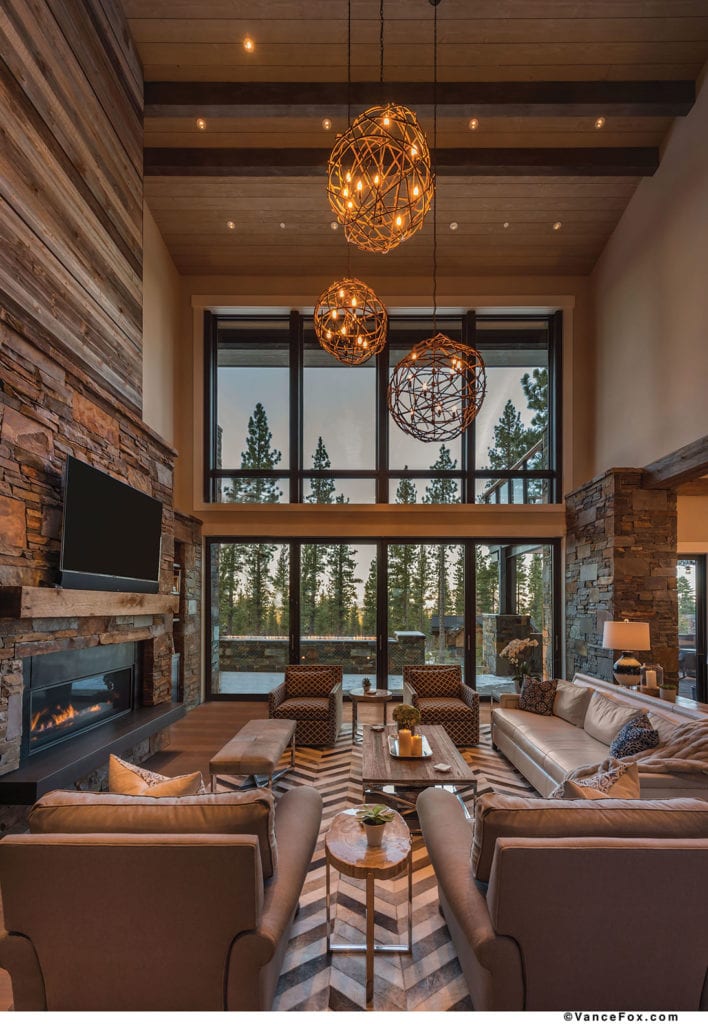
David Ward of Sticks and Stones custom created three stick spheres of varying sizes to hang above the sitting area in the great room, photo by Vance Fox
A 6-by-10-foot pivot door of steel and glass gives way into the tall great room. Here, an intimate seating area features a semi-custom white leather couch that Esposito adorned with nailheads, petrified wood end tables, two swivel chairs with custom fabric from Gabby Home and a bench by Hair on Hides from Kravet that sits in front of the gas fireplace, which is made of barn wood and stacked stone to match the home’s exterior. A coffee table features a rustic wood top supported by mirrored chrome combining both traditional and contemporary styling, while overhead, three spherical lights, made by David Ward of Sticks and Stones, add a contemporary yet mountain-appropriate vibe.
The palette throughout is mostly neutral, yet highlighted by decorative touches. For example, in the open kitchen, three crystal Hudson Valley sphere lights sparkle over the island, which is made from one giant slab of Calcutta marble that measures about 10 feet long. The island and lights are two of Esposito’s favorite design elements, she says, because they create “such an elegant and refined space, but are warm and inviting, just like the homeowners’ personalities.”
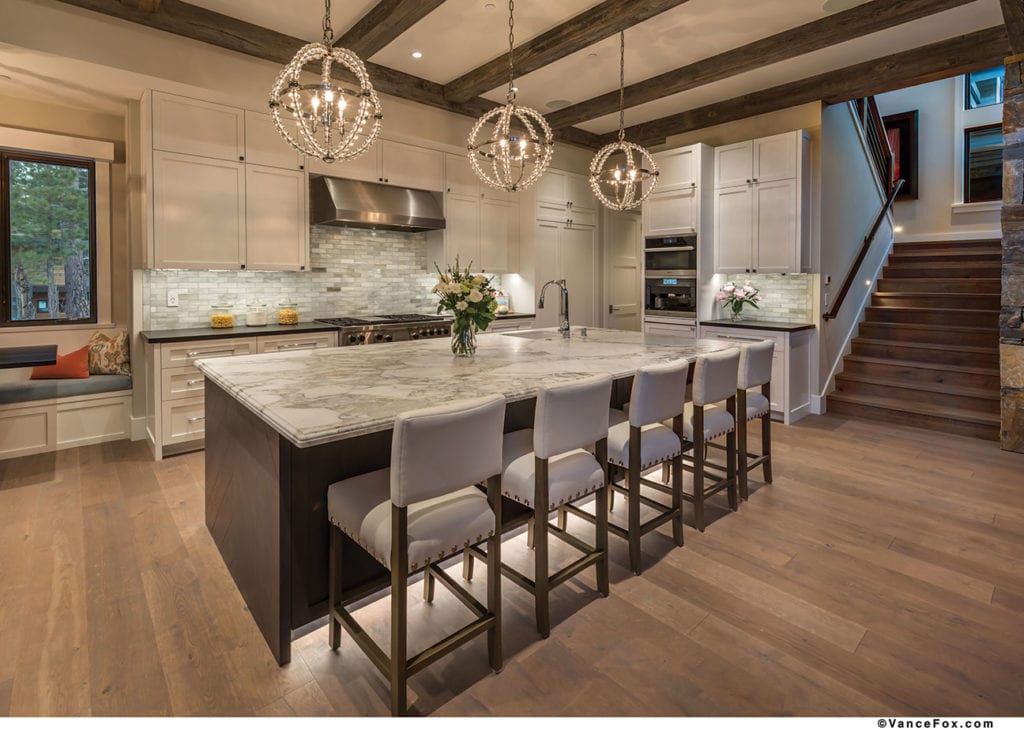 Danville crystal light spheres by Hudson Valley sparkle over the island’s slab of Calcutta marble, photo by Vance Fox
Danville crystal light spheres by Hudson Valley sparkle over the island’s slab of Calcutta marble, photo by Vance Fox
The sides of the island’s flat-sawn oak cabinets are etched with a herringbone design. Another crystal light sparkles over the breakfast nook, where the daughter often does projects or plays games.
“The kitchen was Maura’s domain,” says Mikals. “We went through about a dozen iterations to get it right.”
Maura created a folder on the site Houzz.com that she shared with Esposito, giving Esposito an idea of her favorite design elements and making it easier to track down must-have items.
The kitchen backsplash is a shimmery oceanside glass that is handmade in Mexico and complements the marble island, while the main countertops are a black leather honed granite that flows outside; in the warmer weather, the family opens the windows behind the farmhouse sink for easier access to the full outdoor kitchen, which includes TV and heaters, and allows the home to live larger than its 4,500 square feet.
Off the kitchen is a dining area with a buffet and climate-controlled wine wall on one side and a built-in china cabinet in the other. A textured grasscloth by Phillip Jeffries—a wallpaper-maker used extensively through the home—adds texture, while the highlight is an oak table with a stripe of steel running through the middle and down the sides. Designed by Esposito and built by Mike Nethersole of Truckee’s MD Construction, the table took eight men to get inside, says Mikals.
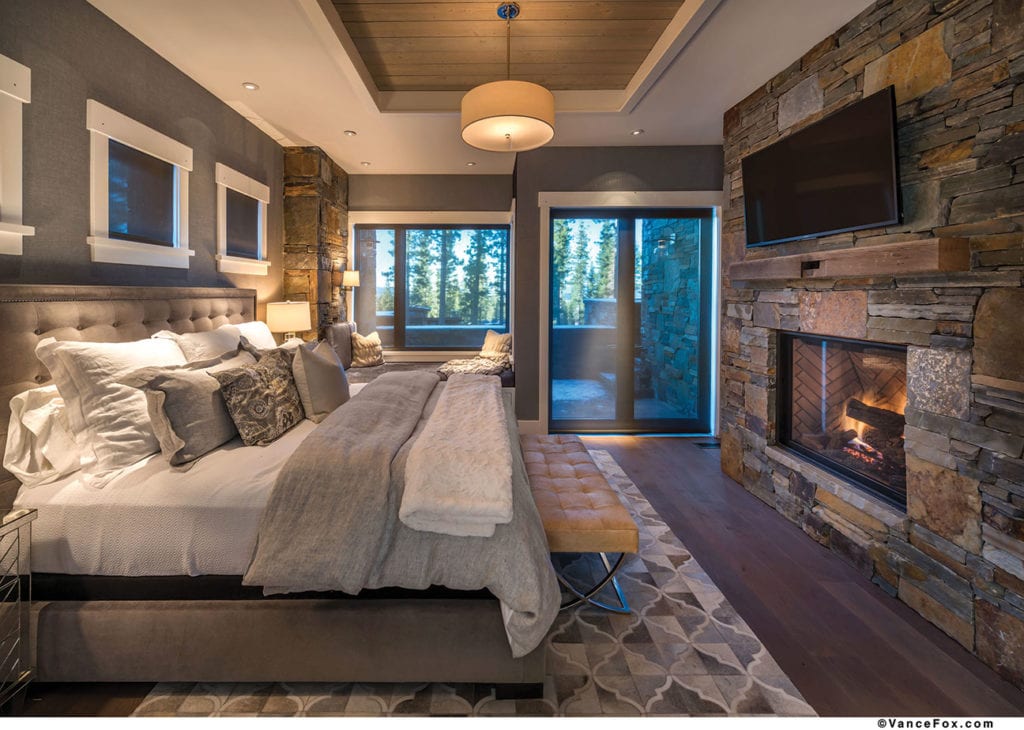 Barn wood decorates the ceiling soffit in the master bedroom while the stacked stone in the fireplace is a repeating material in the home, photo by Vance Fox
Barn wood decorates the ceiling soffit in the master bedroom while the stacked stone in the fireplace is a repeating material in the home, photo by Vance Fox
On one side of the open great room is the master suite. The Mikals had worried the space would be dark (“It’s a downsloping lot—we didn’t want a basement-type feel,” Mikals says), but the play between the high ceilings, textured wallpaper and natural oak floors keeps the feeling light. In the master bath, a quartzite ledgestone backsplash and marble countertops add a subtle sparkle.
On the other side of the house, a powder room off the kitchen is covered in cork wallpaper embellished with flecks of silver shimmer that is reminiscent of aspen trees, and a locker room includes a quartz countertop and blue lockers, with chalk paint used over the top of the doors for the family to create notes or messages.
The daughter’s bedroom is sweet and simple. “We wanted to create a space that was whimsical and girly, but able to grow with her over time,” Esposito says.
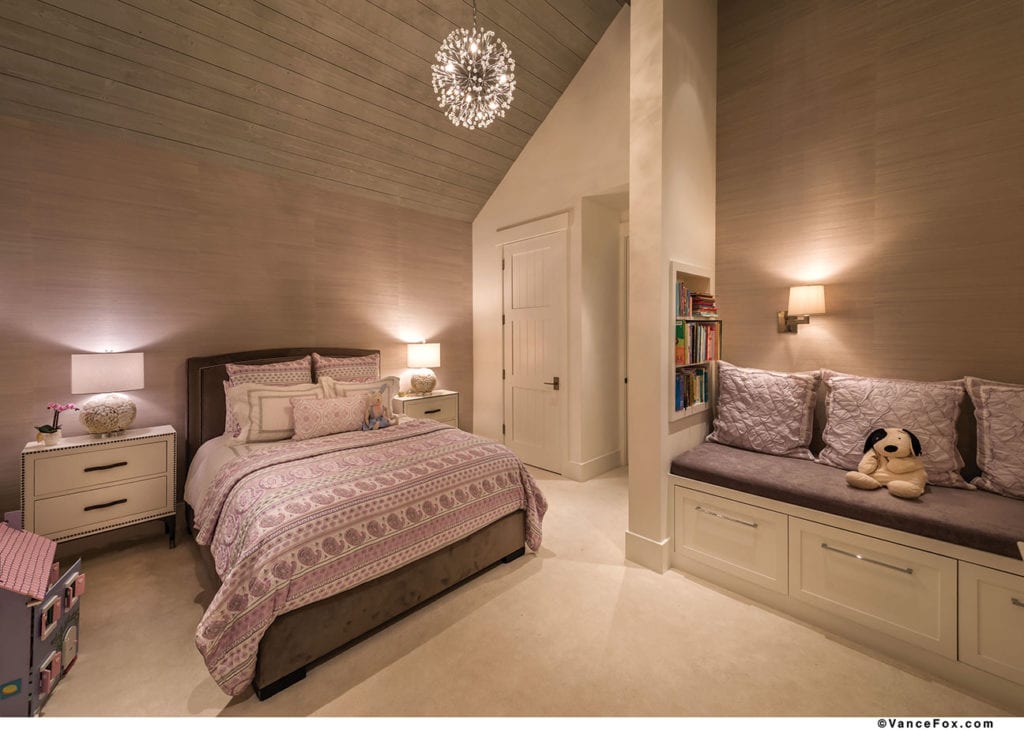 The daughter’s bedroom is whimsical and girly, with customized furnishings and a lavender-colored grasscloth wallpaper to add texture, photo by Vance Fox
The daughter’s bedroom is whimsical and girly, with customized furnishings and a lavender-colored grasscloth wallpaper to add texture, photo by Vance Fox
The team consulted with the daughter, 4 years old at the time of design, to choose the lavender grasscloth that covers one wall and to pick elements like the sparkly quartz countertop in the bathroom and the Ann Sacks penny round tiling.
“She has a design eye,” Esposito says with a laugh.
Shell lamps by Regina Andrews stand on either side of the Nathan Anthony bed, which was customized with drawers underneath, matching the nearby daybed.
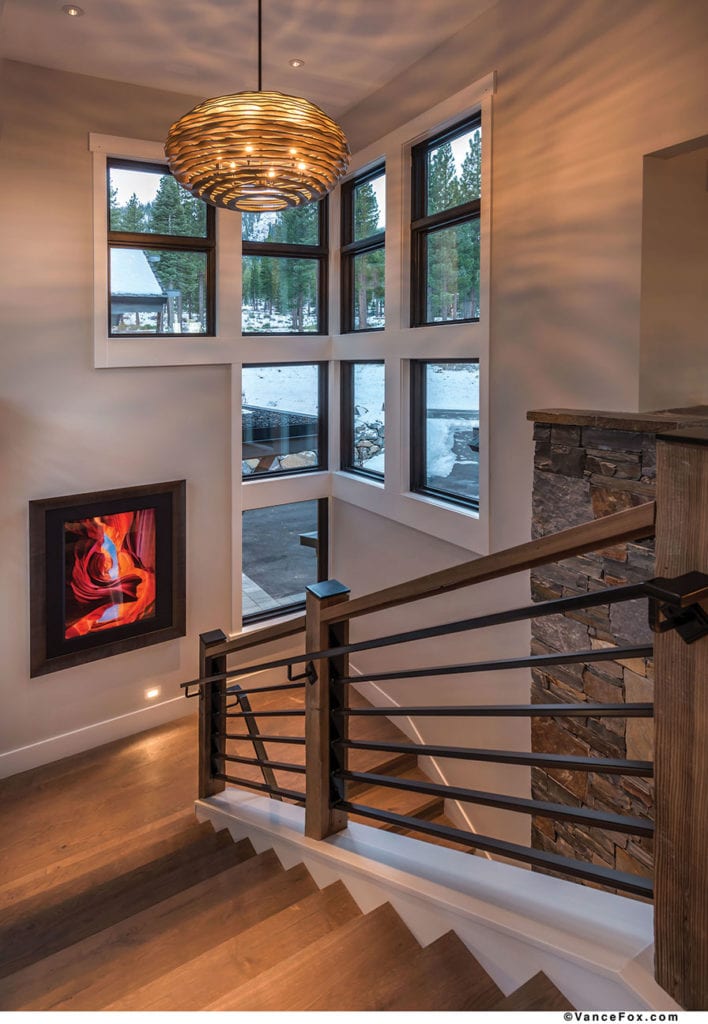
A Peter Lik photograph hangs in the stairwell; other artwork in the home is by Bay Area painter Nicholas Coley and Tahoe-area artist Lynn Neuman, photo by Vance Fox
Upstairs is a media room with three large televisions—allowing Mikals to watch multiple games during football weekends—plus a bar complete with an ice maker, dishwasher and beverage station. A black-and-gray flecked countertop (Roxwell from Cambria) and white cabinetry, doors and carpeting soften even this more masculine space. Barn wood decorates a soffit in the ceiling and also backs the TV wall, and the Nathan Anthony sectional sofa and ottoman were upholstered with custom fabrics.
A bridge runs along this second story, allowing light to filter into the great room below. A home office is tucked into this bridge hallway, and can be closed off with sliding barn doors. At the far end of the bridge is the guest master suite. Esposito worked with Mikals’ parents, who often visit the Tahoe home for a month at a time from Florida, coordinating via email or Facetime to choose design elements.
Textured wallpaper and a dramatic rectangular Hudson Valley light fixture highlight the bedroom, which also sports a deck and views, while the bathroom features flooring with a basketweave marble with gray glass tiles by AKDO, a standalone tub, frosted glass windows, Hudson Valley wall sconces, plus crystal knobs in the cabinetry that, Esposito says, give the room a “little bit of bling.”
Each room was carefully designed with the family’s tastes in mind. It’s these numerous details throughout that not only make the house cohesive, but truly make it sparkle.
Award: Interior Design
Building Design: Kelly & Stone Architects
Builder: Vineyard Custom Homes
Interior Design: Emily Esposito
Square Feet: 4,500
Year Complete: 2017




No Comments