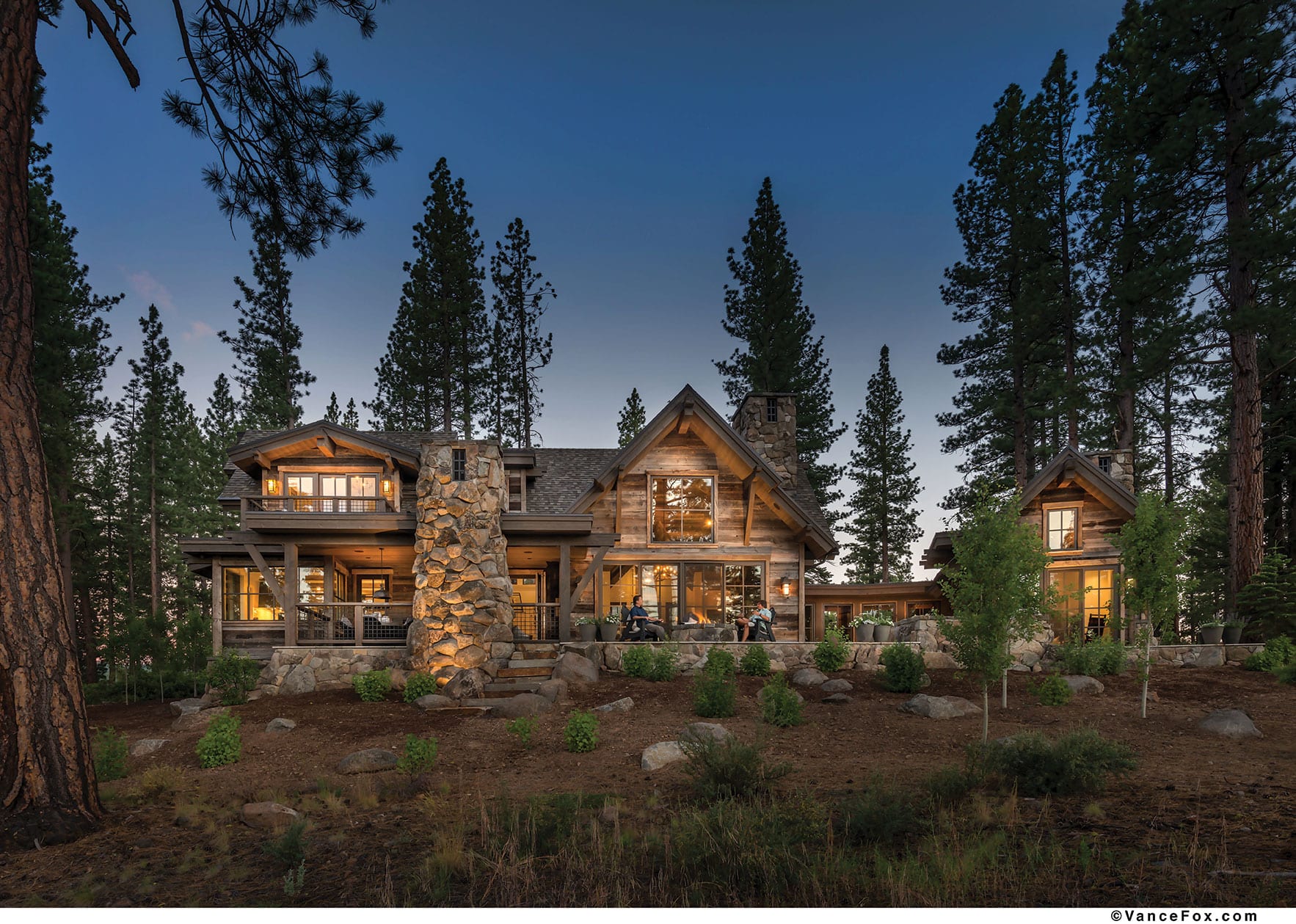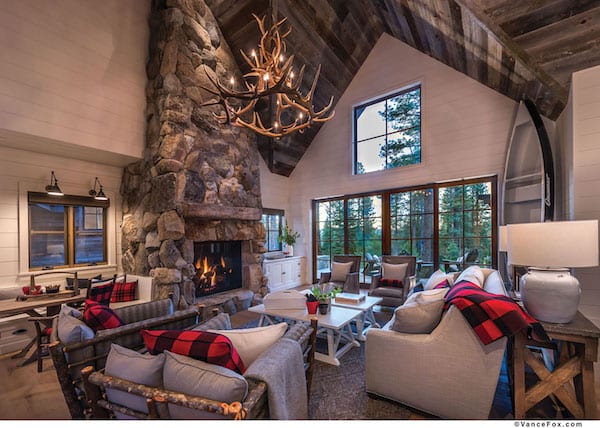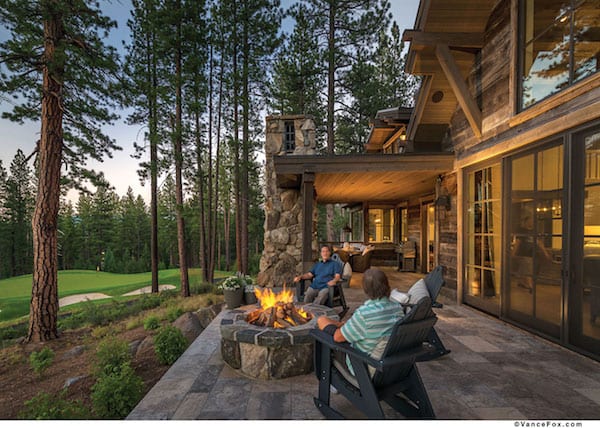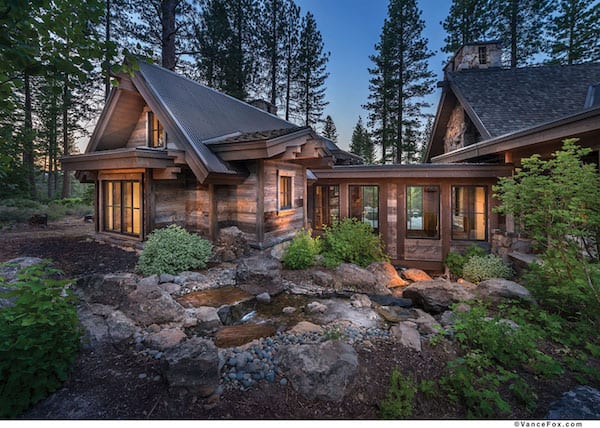
24 Feb Rustic yet Refined
Amish barnwood and Sierra granite shine in this mountain farmhouse that pays homage to the American West
With the evolution of mountain home design grew the freedom to meld various styles, resulting in truly customized creations where multiple elements blend harmoniously under one roof. Such is the case with a rustic second home with modern twists in Truckee’s Lahontan community.
Tucked among stately pines hugging the undulating greens of the golf course, the home borrows inspiration from the grand lodges of the American West, with a voluminous great room anchored by a giant stone fireplace.

A large stone fireplace in the great room was inspired by the Old Faithful Inn in Yellowstone, photo by Vance Fox
“A big influence for me was the Old Faithful Inn in Yellowstone,” says the Santa Rosa–based homeowner, referring to the park’s iconic log hotel, with its 85-foot-tall, 500-ton stone fireplace. “We definitely wanted it to feel like it fit in its environment and like it’s been here for 100 years.”
The home’s influences don’t end there. Variegated Amish barnwood mixes inside and out with chunky Sierra granite, combining a mountain farmhouse aesthetic with the classic old Tahoe vibe. Meanwhile, painted white paneling, ample glass and chic interior design selections add a more contemporary and bright feel. The end result, as the owner describes, is “the perfect mix of new, fresh and light with rustic, warm and cozy.”
The owners assembled a familiar team to execute their vision. Having worked on a previous home project in Martis Camp with design firm SANDBOX Studio, Heslin Construction and interior designer Julie Johnson-Holland, they reunited the trio knowing what the Truckee-based professionals could achieve together.
“It was a fun experience to work with them again,” says Scott Gillespie, principal of SANDBOX Studio. “I think having the benefit of working with them the first time around, it was very easy to talk through concepts with them. They gave us creative reign to really put all the puzzle pieces together.”

The same barnwood as the exterior mixes with white painted paneling throughout the open interior, maintaining a light and bright feel to complement the rustic vibe, photo by Vance Fox
At just under 4,000 square feet, the home combines gable forms with flat and gently sloping shed roofs atop an attractive granite- and barnwood-clad exterior. A cascading water feature flows under a glass-lined bridge walkway near the front entrance, treating guests to the relaxing gurgle of water upon arrival.
While the granite was harvested locally, and installed by Truckee’s Johansen Masonry, the barnwood was acquired from an unlikely source thousands of miles away. Heslin Construction president Matt Heslin gets credit for the fortuitous find. Through an acquaintance of a former employee, he stumbled across a cache of high-quality reclaimed lumber from recently torn-down Amish barns in the Midwest.
“We were really shooting for the gray patina, and that’s the hardest part to get because barnwood has a lifecycle,” says Heslin. “It goes from new to brown, and then toward the end of its life it gets that really cool silver patina, but that’s also the time when the wood can really start deteriorating and becoming brittle and not usable. But with this, we got it at the perfect time. And it’s something we are incredibly proud of on that home.”
Gillespie agrees. “I think the wood is just gorgeous on that house, and to have the story behind it is also pretty cool,” he says. “There are a lot of reclaimed suppliers these days now that reclaimed has gotten more popular, and the quality difference we see between some of these suppliers is substantial. But this is some of the nicest quality I’ve ever seen.”

A metal-framed chandelier designed by Julie Johnson-Holland hangs in the dining area, which opens through a Sierra Pacific bifold door to a covered outdoor porch with a stone fireplace, photo by Vance Fox
Inside the covered front entry, the interior opens to a spacious living area, its vaulted ceiling paneled in the same barnwood as the exterior. The rock from the exterior also repeats here, making up the bones of a substantial Old Faithful Inn–style fireplace that towers over the room. A large reclaimed timber mantle is encased in the rockwork, which features bulbous hunks of granite expertly selected and pieced together by Johansen Masonry.
“Johansen does amazing work,” says Heslin. “They get real creative on the placement of the rocks.”
Keeping with the rustic theme, an elk antler chandelier by Montana-based Antler Creek Wildlife Creations hangs in front of the fireplace over a plush seating area. A full-size metal canoe, which formerly resided in the bunk room of the owners’ Martis Camp home, stands on end adjacent to the fireplace. The canoe is a personal touch, says the owner, a reminder of the times she and her husband used to paddle down the Russian River out of Healdsburg. Next to the canoe, sliding glass doors access a deck and fire pit overlooking the golf course.
Amid all the rustic elements in the great room, painted white shiplap-style walls and abundant glass by Sierra Pacific Windows keep this primary gathering space light and airy. A dining room table bridges the gap between the living room and kitchen. It sits under a modern, metal-framed chandelier designed by Johnson-Holland and built by Steel Partners Lighting out of Chehalis, Washington.

A fire pit sits under the open sky overlooking the golf course, photo by Vance Fox
The dining area opens widely through an accordion-style bifold door to a covered porch highlighted by another large granite fireplace by Johansen Masonry. This sheltered outdoor social zone is among the owners’ favorites spaces to sit back and relax.
“The outdoor fireplace wasn’t on the original plans but was added at the suggestion of our builder, Matt. He knows us so well and knew that we would regret not having the outdoor fireplace,” she says. “He was right. It’s been a great addition, winter and summer.”
Past the dining room, rustic and modern elements combine once more in the kitchen, with exposed reclaimed beams and dark gray painted cabinetry contrasting against white quartz counters and island top. Hickory chairs with buffalo check upholstery line the island, while large glass jars filled with goodies for the grandkids—chocolate bars, marshmallows, etc.—add a homey, and tempting, touch. A breakfast nook off the kitchen is surrounded on three sides by glass and overhung by an industrial-style Fitzjames chandelier.
“I really like the kitchen,” says Johnson-Holland. “Having the darker cabinetry with the lighter countertops, and with the treat jars, I get drawn to the kitchen every time. I like the whole house, actually. I could live there. Scott did a good job with the layout.”

A water feature designed by SANDBOX Studio and installed by Streamscapes flows under a bridge walkway that separates the master wing from the rest of the home, photo by Vance Fox
The upstairs of the home, located above the two-car garage, includes a bunk room with adjacent lounge, a guest master with views over the golf course and an exercise room.
On the opposite end of the house, a glass bridge walkway spanning the water feature connects to a private master wing that stands as its own structure. The owner likens its feel to an old Tahoe cabin.
“The bridge element makes the master suite feel like its own separate entity, its own little cottage that’s connected to the main house,” says Heslin, who credits his project manager, Chay McIntosh, for much of the work performed on the home.
Another favorite hangout for the owner is under the covered front porch, where a custom log swing resides steps away from the boulder-strewn water feature by Streamscapes. Johnson-Holland had the hickory wood swing built by Wisconsin-based La Lune Collection.
“It’s a favorite place to sit with our grandchildren and read books on a summer evening while listening to the water running in the creek,” the owner says. “It reminds me of the porch swings that both of my grandmothers had. Our designer, Julie, filled our home with so many beautiful custom pieces of furniture, and the log porch swing that she got for us is definitely one of our most used and treasured pieces.”

The well-appointed master suite is separate from the rest of the home, photo by Vance Fox
In the end, the team executed the owners’ vision to perfection, creating a fresh but rustic mountain getaway tailor-suited to their family.
“We love it all,” says the owner. “When we drive in the driveway, it’s just like, ‘Ah, we’re here.’”
Award: Rustic Farmhouse
Building Design: SANDBOX Studio
Builder: Heslin Construction, Inc.
Interior Design: Julie Johnson-Holland of Interior Design by JJH
Square Feet: 3,904
Year Complete: 2017




No Comments