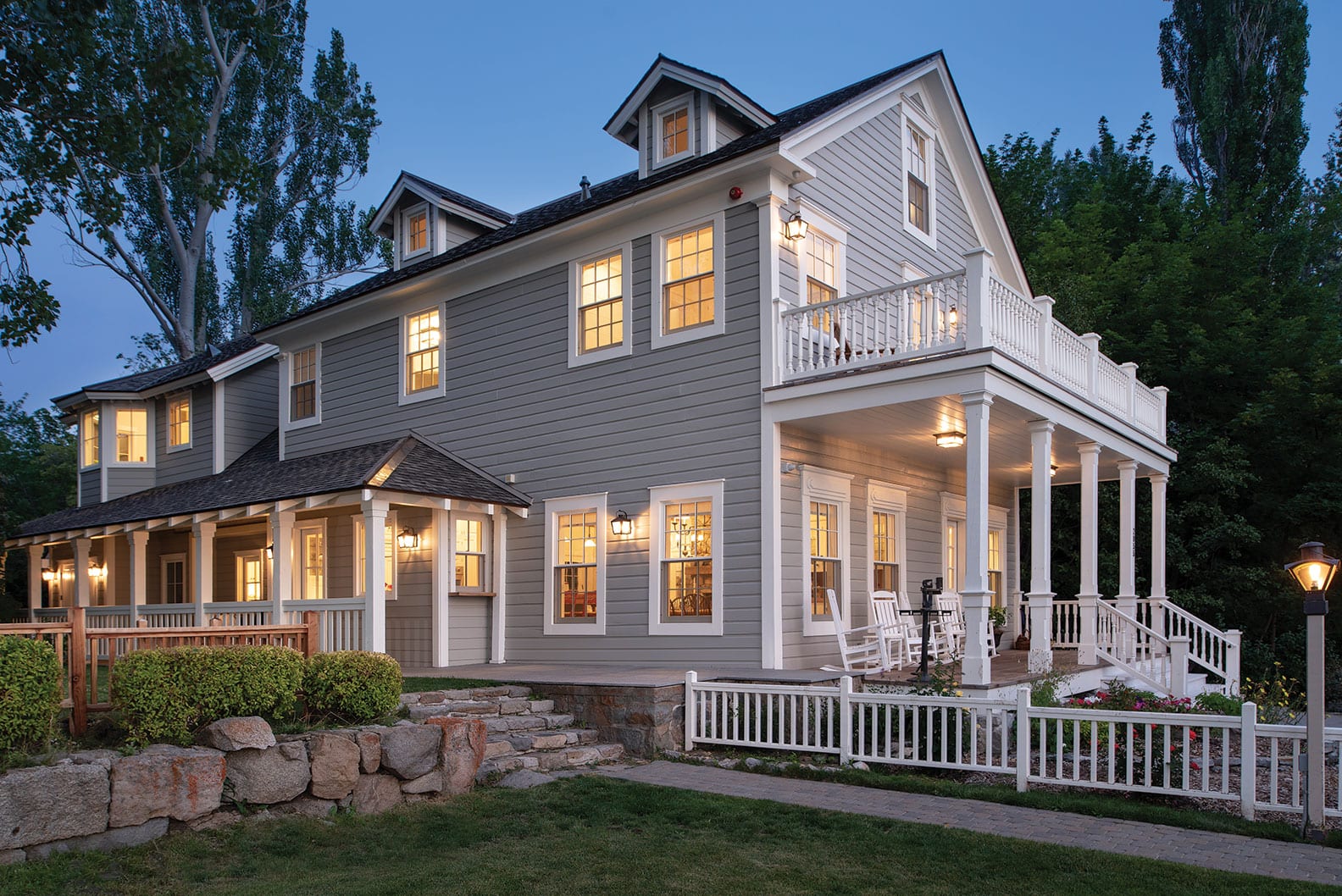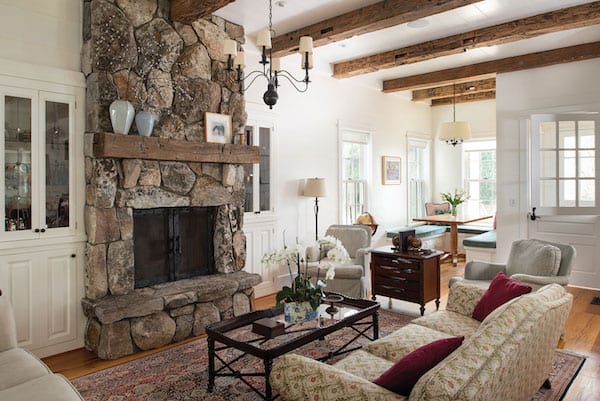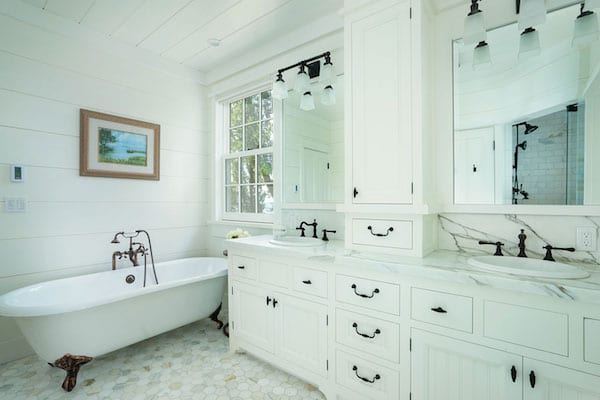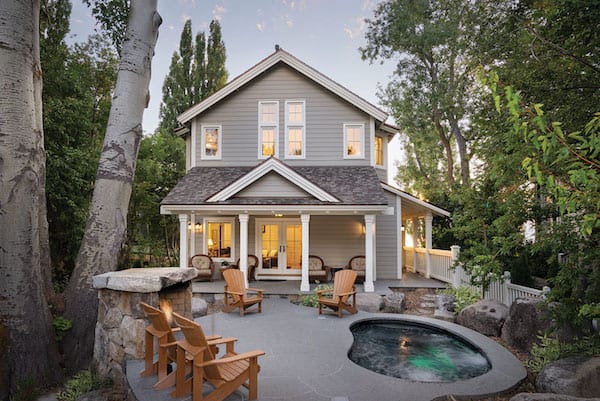
24 Feb Lakeside Relic Restored
A talented team breathes new life into a century-and-a-half-old Glenbrook home visited by Mark Twain

Historic Lake Shore House, photo by Carleton E. Watkins, courtesy California History Room, California State Library, Sacramento
At some point in 1863, Mark Twain caught a horrible cold. Recounted in his essay How to Cure A Cold, Twain describes his travels from Virginia City, Nevada, to Lake Bigler (Tahoe) to Steamboat Hot Springs (between Reno and Carson City) and finally to San Francisco in a desperate attempt to find a sure and speedy cure. So-called remedies along the way included gin and whiskey, onions, the occasional condiment and experiments with a broad spectrum of water temperatures.
During the Lake Bigler portion of his odyssey, Twain stayed in Glenbrook, Nevada, at a place he referred to as the Lake House. Here, he was issued a “sheet bath,” requiring him to stand in or adjacent to the lake at midnight (the continued “doses” of gin may have played a part in the late-night timing) and be wrapped in a sheet that had been soaked in the “frosty” waters. Needless to say, this treatment likely left him looking like a giant frozen Q-tip, but did nothing for his condition.
The Lake House where Twain retreated was built in 1863 by Glenbrook’s first settler, Captain Augustus W. Pray. Historically referenced as the Lake Shore House, it is thought to have been built as a planing mill, part of Pray’s lumber operation that fed the mines of Nevada’s Comstock Lode.
Shortly after it was constructed the building was moved away from the lake’s edge (possibly to its present location), where it began a century-plus-long life as a hotel and boarding house. In 1978, the Lake Shore House made the change from hospitality property to private residence and was listed on the National Historic Register.
“We’re told this is the oldest house on the lake. It has had a lot of iterations,” says owner Susan Clemons. “It was quite common for buildings to be moved around and re-used in the nineteenth century.”
Clemons (not to be confused with Mark Twain’s real name of Samuel Clemens) and her husband Gary purchased the Lake Shore House in 2013. At that time, the exterior had been restored relative to its nineteenth century appearance, but updates to the interior were distinctly twentieth century. When the Clemons bought the house, the inside was not only in desperate need of updating, but was absent any hint of its past.

The view from the historic front porch remains as impressive and inviting now as it was in the 1800s, photo by Sinead Kelly Hastings
“We wanted to honor the history of the place and the history of the house, so we thought the inside should be complementary to the historic exterior,” says Susan.
Susan Clemons is a third-generation Nevadan, and even though her husband was born in the Bay Area, he attended Wooster High School in Reno. The “Battle Born” mentality the two share is authentic. They embrace the notion that they are the current stewards of the Lake Shore House and all the history that goes with it.
“We are the lucky people who get to live here and take care of the house at this point in history,” says Clemons. Smiling, she adds, “It was not an economic decision to do what we did; it was a labor of love.”
Hiring architect Dennis Zirbel and interior designer Natalie Zirbel, the Clemons embarked on a proper top-to-bottom restoration aiming to ensure a sound and continued presence for the Glenbrook landmark. “Part of our goal was to ensure that the house remains a historic presence in the community for another 150 years,” says Gary.
In addition to restoring and maintaining a piece of Nevada and Tahoe history, the Clemons also needed the house to work as their full-time retirement home. Accommodating additional bathrooms and opening up the main floor living area became key pieces of the ambitious program.

The granite fireplace and built-in casework in this historic home center the light, bright living area, while reclaimed timbers from an Amish barn also built in the 1860s add texture and interest, photo by Sinead Kelly Hastings
The Zirbels reworked all three levels of the interior plan, removing walls on the first floor to create an elegant and comfortable great room. A large family/TV room was added on the back end of the first floor, designed to function as a future bedroom suite to allow for aging in place. On the second floor, an enlarged master suite with a generous office was carved out of numerous chopped-up little spaces, and two en suite bedrooms for the couple’s college-age children were created. Tucked well into the gable, the third floor was transformed from a dark, musty, mattress-filled crash pad into a classic, somewhat magical attic dorm room. Multiple built-in beds are snug beneath new dormers that fill the space with natural light from all sides.
Zirbel created a pause in the roofline to visually separate the original portion of the building from what is an addition on the back. “We created this historic hyphen by separating the roofs and used different types of glass and different window grid patterns to help distinguish between the original building and the less historic parts added throughout the years,” says Zirbel.
Walking into the Lake Shore House now, there is no question that it is a historical structure in spite of the plumb lines, level floors and exceptional quantity of shiny new plumbing fixtures. It is light and bright and welcoming, but even without the squeak of ancient floor boards or a chill coming through single-pane glass, the sense of time and age is undeniable. Surely the essence of years, events and soul soaks into any old structure, giving it a certain aura and patina, but the Zirbels further solidified the historical authenticity through material, hardware and detailing.
“We not only had to go through TRPA’s historic review, but also the State of Nevada’s historic review,” says Zirbel. “Some of the things we did to show them we were trying to make the building more historically authentic was to remove the exterior stair on the front, change the window pattern back to the original 12-light grid with restoration glass, and we kept all of the original pine siding and most of the trim.”
Absent any photos of the hotel’s nineteenth century interior, Natalie Zirbel used exterior detailing cues to tie into the building’s historic identity.
“The existing exterior featured a double cathedral arch design on the paneling and we threaded this motif throughout the interior,” she says. “The double arch appears in the kitchen paneling, the built-in dining nook and the stair rail design.”

The raised seating area defines the edge of the kitchen. Simple white casework with a marble top maintains the historic vibe, while coffee mugs hang from 150-year-old iron nails recovered from beneath the Glenbrook pier, photo by Sinead Kelly Hastings
Historically, the selection of interior finish materials would have been limited. Maintaining a simple, consistent palette throughout the house lends to the sense of legitimacy. The wood-plank walls and ceilings throughout are painted white and floors are honey-colored antique heart pine boards reclaimed from a building in Chicago. Kitchen and bathroom casework are inset cabinetry with modest, exposed hinges (as would have been found historically) and finished with traditional black metal pulls and knobs. White marble flooring and countertops effortlessly achieve a classic historic look.
“We kept all the bathrooms pretty traditional with the hexagon and diamond pattern on the floor and subway tile with simple trim detailing on the walls,” says Natalie.
The built-in cabinets flanking the granite fireplace have restoration glass with a diamond motif in the doors to bring in more historic detailing. The cabinets house a collection of old glass and ceramic items discovered during the excavation and construction process, as well as walks on the beach nearby.
“Sometimes we find buttons and they aren’t plastic; they’re made of bone or ceramic,” says Susan. “We think they are from the millworkers or from women’s bathing costumes at the turn of the century.” An entire display of century-old apothecary bottles, found during spa and terrace renovations, are safely enjoying a resurrected existence above ground.

Simple finishes, details and fixtures are consistently used throughout all bathrooms, including the master bath, to maintain the home’s historical essence, photo by Sinead Kelly Hastings
Other “found” historic remnants presently enjoying new use in their second life are the square wrought iron nails now operating as mug hangers on a coffee cup wall. “Our kids dove for these nails under the pier and we discovered that these same nails built the original house,” says Susan.
The piers that supported the front porch for some 140 years had rotted in places but were salvaged for reuse as a small built-in library and as ledges at each built-in attic bed. “The old growth, like really, really old sugar pine beams and posts that supported the original porch, had to be replaced,” says Susan. “Al took them, re-planed them and gave them a new purpose.”
At Dennis Zirbel’s suggestion, the Clemons hired general contractor Al Chambers, owner of Stateline-based A.R. Chambers Construction Co. Zirbel and Chambers have worked on an assortment of projects together since 1998 and both have considerable experience with the unforeseen demands of historic properties. “Dennis is very professional and his design work is top-notch,” says Chambers.
Chambers experienced challenges, as one always does with a remodel, but issues at the Lake Shore House were of the sort not encountered often, if ever. “You can imagine with a structure of this age, all the things he ran into,” says Gary. “When he tore open the walls, he was expecting it to be properly framed, but it wasn’t and he had to re-frame the entire house.”

Cozy built-in beds and casework line the recently upgraded attic space and new dormer windows fill the room with light, photo by Sinead Kelly Hastings
“There were no headers above any of the windows,” adds Susan. “One of the main exterior walls was out of plumb by about 6 inches and the plan of the house was a trapezoid, not a rectangle. When they took off the sheetrock, there was no insulation, no building paper, it was just random framing and the framing members were all different. Some were hand hewn, some were four-by-fours, some went at a diagonal, some went straight, but you could see the outside siding. No sheer walls—nothing.”
“There were several aspects of the project that were exceptionally hard,” says Chambers, “but the structural part of the project was the most difficult. We couldn’t remove much of the existing exterior due to the historic aspect, so everything had to be built inside the existing envelope.”
Despite the difficulties, Chambers is pleased with the outcome. “The project turned out wonderful. The whole house is comfortable and I’m very proud of the results, but I couldn’t have done it without help from all the other trades and craftsmen. It truly was a pleasure. Gary and Susan turned out to be some of the best clients I have ever worked with.”
The first 40 years the Lake Shore House graced the Glenbrook shore was a tumultuous, exciting, environmentally devastating and rather outrageous time at Lake Tahoe. Per the Lake Tahoe Basin Management Unit of the U.S. Forest Service, two billion board feet of lumber was cut and hauled out of the Tahoe Basin by 1881. The majority of that timber was used in support of the Comstock Lode, where millions of dollars’ worth of silver and gold ore was removed. Immense fortunes were made with ravaged landscapes left in their wake, the impacts of both surely rippling far beyond the borders of Nevada and California.

Updates at the back of the home include a stone patio, in-ground spa and granite fireplace. New landscaping was layered in with 100-plus-year-old trees, creating a private oasis with a year-round stream running alongside the property, photo by Sinead Kelly Hastings
Without question, the Lake Shore House and the people who stayed there stood witness to some of the legendary events in the annals of American history. “This is the most historic part of Glenbrook, and this house is at ground zero within that historic area,” says Susan.
The Clemons hope to bring a bit of Mark Twain’s spirit back to the house at some point in the future with a new dog they’re thinking about naming “Sam Clemons” as a play on Twain’s real name. Even though Twain’s last name was spelled differently (Clemens), it would be a fitting tribute and one more little anecdote to add to the structure’s ongoing story. It is safe to assume, however, that unlike his namesake, the four-legged Sam Clemons may actually be quite ecstatic to take a dip in the lake, and will most assuredly require less gin in the process.
Award: Historic
Building Design: Dennis E. Zirbel Architect A Professional Corporation
Builder: Al Chambers of A.R. Chambers Construction Co.
Interior Design: Natalie Zirbel of Dennis E. Zirbel Architect A Professional Corporation
Square Feet: 3,700
Year Complete: 2018




David Antonucci
Posted at 08:32h, 05 MarchMyth: Mark Twain Stayed at the Lake Shore House in
Glenbrook in 1863.
This myth is a simple case of flawed historical research by a primary
source. Lake Shore House was Augustus Pray’s 19th-century hotel in
Glenbrook, Nev. The mistaken conclusion that Mark Twain stayed
there in 1863 appears as a footnote added by Mark Twain Project
(MTP) Editors to Mark Twain’s Letters, Volume I, 1853-66. The letter
in question is the August 19, 1863 letter from Mark Twain to his
mother and sister. As previously explained in Chapter 4, Twain was
writing about his stay at Lake House on the South Shore. In the
footnote, the MTP editors looked to E.B Scott’s The Saga of Lake
Tahoe as their primary source for guidance. Based on this one source,
they decided that Twain meant “Lake Shore House” when he wrote,
“Lake House.”
Scott states in The Saga of Lake Tahoe, Augustus Pray was rushing
the Lake Shore House in Glenbrook to construction in 1863. Scott
references the August 26, 1863 edition of the Sacramento Daily Union
as the foundation for this statement. In truth, the Sacramento Daily
Union article states that Pray sold five acres to Colbarth for
construction of a hotel. The hotel in question was the upscale Glen
Brook House that opened later in 1863. Thompson & West’s History
of Nevada tells us that it was not until the spring of 1876 that Pray
converted part of his lakefront sawmill to a hotel and named it Lake
Shore House.
Mark Twain passed through Glenbrook several times each way while
traveling through Tahoe by stagecoach to and from Tahoe and San
Francisco. He was surely familiar with the community, and he may
even have made day trips to Glenbrook for pleasure. However, no
writings by Twain or others exist to document any such day-use or
overnight visits at Glenbrook.
Louise Inman
Posted at 18:51h, 06 MarchIs it able to go see and tour it
Tahoe Quarterly
Posted at 10:19h, 07 MarchHi Louise. It is a private residence, so it is not open to tours.