
13 Oct Two-in-One
An expertly crafted home for a family of six in Martis Camp inspires a double-take
First, your gaze is drawn upward to the slopes at Northstar California, which tower immediately above the 3,250 square foot home on one of Martis’ one-third-acre cabin lots. The mountain is the dominant feature around which the home is designed, with an elegant wall of windows to take in the view.
Then you look at the house itself a second time. A stone, metal and clear cedar palette is standard in Martis homes, but there’s something different about this one. Traditional materials join together in a decidedly contemporary way—the sandstone is cut horizontally as opposed to stacked, copper shingles will age differently than the more common hot-rolled steel applications while curved rooflines bend conventional materials to the home’s contemporary design. It beckons for a closer inspection both inside and out.
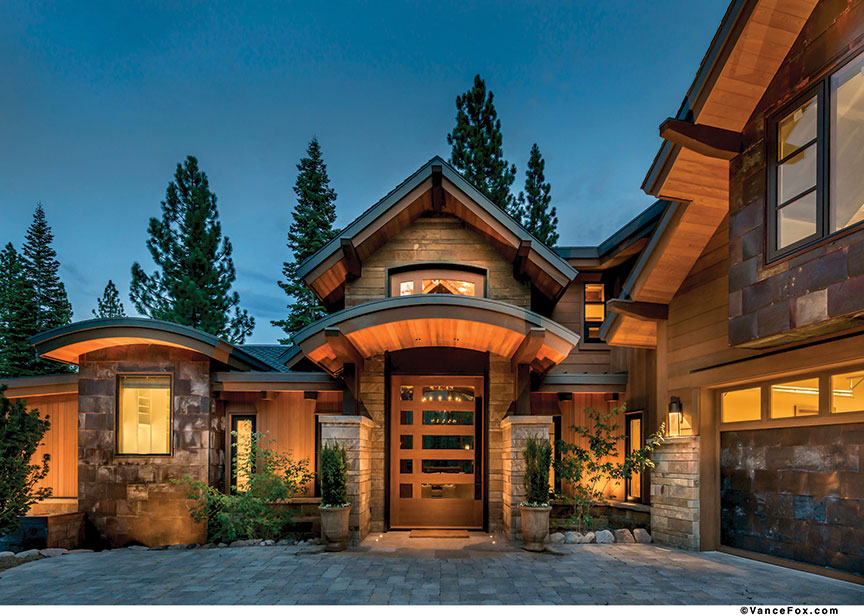
Traditional peaked rooflines are stacked above contemporary curved
roofs to create a blend of the styles
“This is the first home we’ve built from the ground up,” says the wife and mother of the family, who lives part-time at the home and asked to remain anonymous. Workers began building the home in May 2013 and finished about 17 months later. “We bought the lot sight-unseen as we wanted a beautiful view of the mountain, as well as close proximity to the facilities of Martis Camp. The goals of building and design were to create a warm, inviting home. We wanted to build a home that could be a destination for our four boys [ages 19 to 29] and their families in the future, a place to bring everyone together for holidays and vacations.”
To that end the homeowners commissioned Keith Kelly and Ryan Marsden of Truckee’s Kelly-Stone Architects, and Tahoe City’s Loverde Builders. Rounding out the design-build team were Gina Viscusi Elson, owner of the eponymous interior design firm, and Nancy Jones of Jones Lighting Design.
Responding to the homeowners’ initial request—to capture and celebrate that view—great care was taken in siting the house and each interior room, says Kelly.
“There were some challenges given the shape and orientation of the property, but with creative space planning and a substantial amount of 3-D modeling we were able to create a design that allowed each living space and bedroom to have a focused view of the mountain,” Kelly says. “Ryan [Marsden] completed very detailed interior 3-D models of each of the primary spaces and was able to import photographs of the ski area so each window could be viewed accurately from the interior to ensure the mountain was visible in its entirety.”
An artful mixture of primary pitched and ‘radius,’ or curved accent roofs—stacked atop one another, respectively, in the instance of the great room’s massive view out to the mountain—exemplifies the traditional-contemporary blend on the exterior.
“There was a desire to create a high-quality, handcrafted design that referenced the historic Tahoe aesthetic, but achieved the openness and connection to the exterior found in more contemporary homes,” Kelly says. “Natural stone, but with a unique cut and horizontal installation, handcrafted copper panels and clear cedar siding weave around and through the home to tie each element together and blur the traditional versus contemporary stylistic lines.”
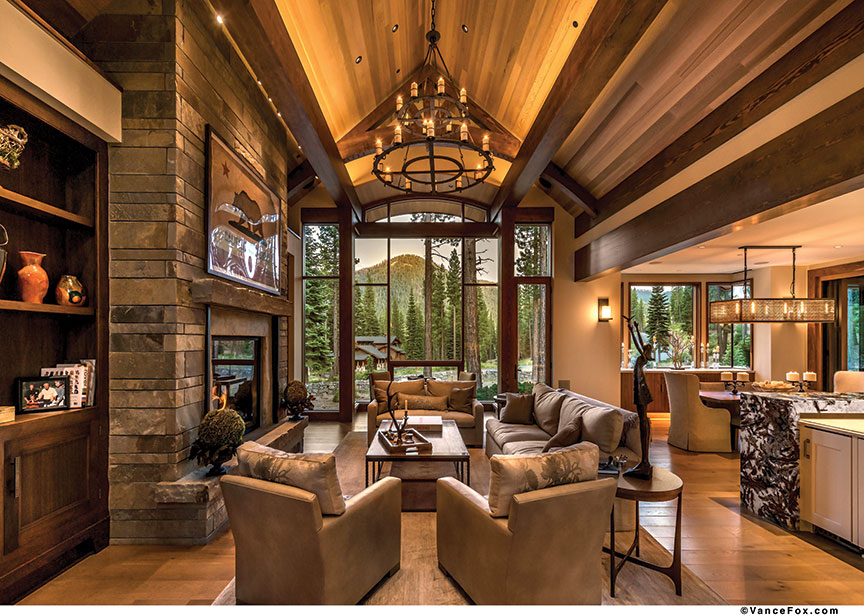
Views to Northstar California dominate in this Martis Camp home
Visitors transition to the inside of the home in a show-stopping way. A massive 600 pound walnut pivot door—seven feet wide, ten-and-a-half feet tall and almost three inches thick—is adorned with custom-forged bronze hardware that opens with the push of a finger to the great room’s expansive view of Northstar. The door provides guests with a definite “sense of arrival,” says Seth Kielas, a project manager with Loverde Builders.
“The door was not only large but was also prefinished so it didn’t give many options to move around,” says Josh Roberts, Loverde’s superintendent on the project. “We used the SkyTrak to set it on supports just in front of the rough opening. The supports had to be within a half inch so that when we used manpower to set the door we only had to slide the door into place without damaging the sealant. We could not physically lift the door.”
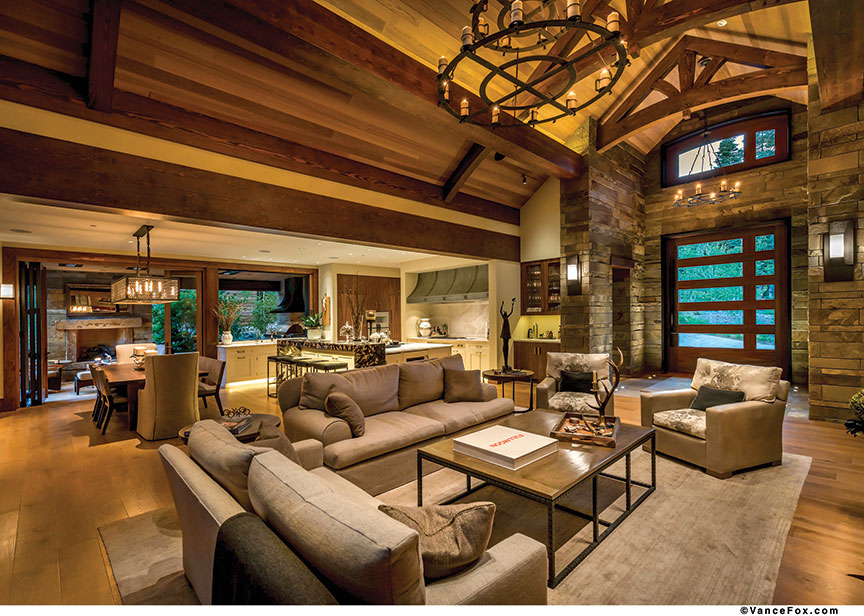
A giant pivot door—pictured here in the right of the frame—was a feat
for builders to install
A glance around—through the great room to the view and to the right into the dining room, kitchen and Lanai (a Hawaiian-inspired covered, multi-season outdoor room) beyond—reveals the precision and beauty delivered by the custom walnut-trimmed window package supplied by Dynamic Architectural Windows and Doors out of Vancouver, Canada.
Dynamic was “chosen for its reputation for high quality, handcrafted products and its ability to construct very large openings, with minimal frame thickness,” Kelly says. “It is also one of the few companies willing to build insulated, butted corner glazing. These features all were critical components of the project as the windows, shape, size and configuration were a major part of the concept from day one.”
Dyamic’s work pops throughout—a large sliding window opens from the kitchen to the Lanai to facilitate an easy passing of food to the unique indoor-outdoor space.
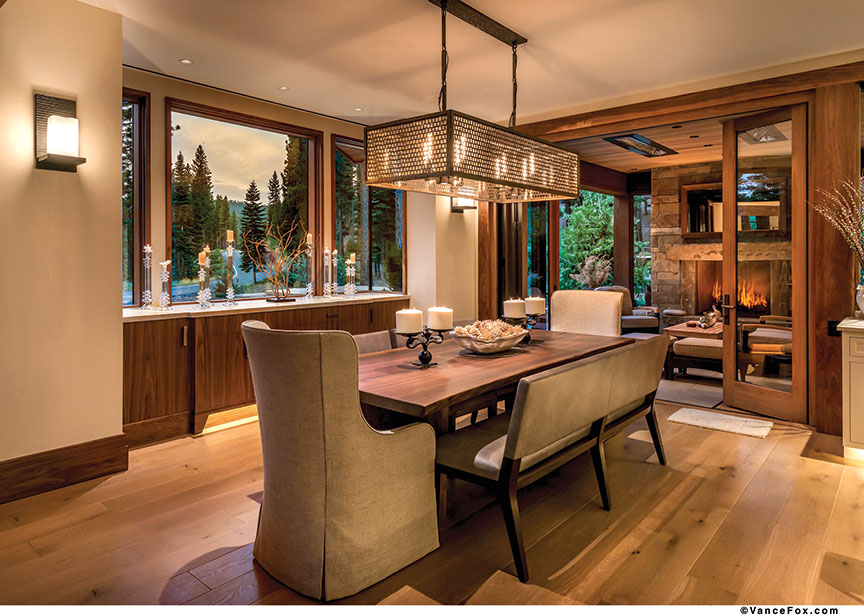
The dining room opens to a Lanai to vastly expand the entertaining space
available to this home’s family of six
Immediately to the left of the main entrance off the great room is the master bedroom, fronted by a custom stone wall echoing the exterior yet designed with a custom, lit niche for one of the homeowner’s paintings. It’s one of several such niches and highly-customized features such as built-in furniture and storage that was designed and built into the home.
“Highly detailed interior 3-D modeling was again used on most interior spaces as it allowed each of the team members the ability to view design concepts and the critical details that make each space special,” Kelly says. “Features down to custom furniture and lighting were individually modeled in 3-D so they could be viewed in an accurate setting.”
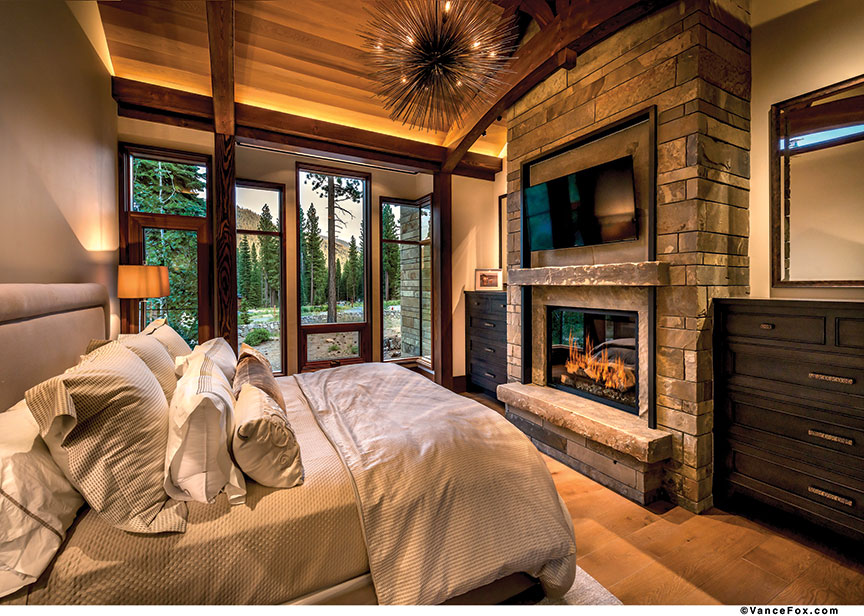
Custom windows in the master bedroom open to the view of Northstar
The master bedroom again nails the Nortstar vista. Designers supplemented the ample master bath with more space by expanding the shower outward on an angle from the ground to the ceiling, a touch that is echoed on the exterior in the copper shingles covering the space.
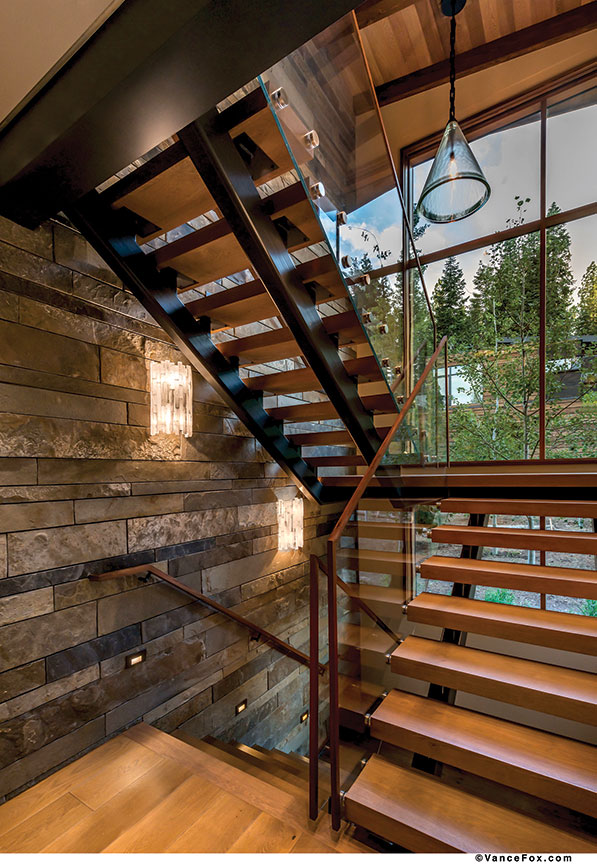
Designed to capture light, this floating staircase climbs
three stories adjacent to a custom corner window
Another standout interior feature is a three-story floating staircase, leading from a ground-floor mudroom to the main floor and the upper floor above. The oak tread stairs float upward, anchored in place by custom steel stringers. The guardrail is a single sheet of clear glass that amplifies the area’s light—it’s bathed in sunlight from a large custom corner window.
“The outdoor feel is even more directly injected into the space by the use of a stone wall (the same stone used elsewhere on the exterior and interior), which rises from the lowest level of the home to the uppermost ceiling lines within the space,” Kelly says. “I personally look forward to seeing the space transform as the newly planted aspen and pine trees (adjacent to the window) continue to grow and mature against the backdrop of the glass/steel/timber and stone.”
Guest rooms on the upper floor are highlighted by a custom bunk room.
Back on the main floor, a bright, airy kitchen contrasts with deeper hues in the rest of the home. It opens to the Lanai—which Kielas says is his “favorite room in the house.” The sentiment is echoed by the homeowner and her family, who call the great room and Lanai their favorite places to hang out, she says.
“The combination of the exterior fireplace, barbecue, outdoor TVs to catch the game, and the additional ample uncovered patio speaks for itself,” Kielas says. “The custom-built stainless steel spa with an automatic cover is a nice addition to this outdoor haven as well.”
The space was specifically designed to nearly double the space of the great room with an incorporated seating area, multiple TVs, dining area and fireplace, Kelly says. A southwestern exposure allows all-day sunlight while overhead heat lamps help to warm the space in multiple seasons, effectively creating a room above and beyond Martis’s limit of 3,250 square feet of indoor space.
The homeowners—who love to entertain and take in a game—can frequently be found enjoying the Lanai and adjacent spa with friends and family on nice nights. A Hawaiian-inspired hangout in a contemporary mountain home with a traditional nature—it’s enough to make anyone do a double-take.




No Comments