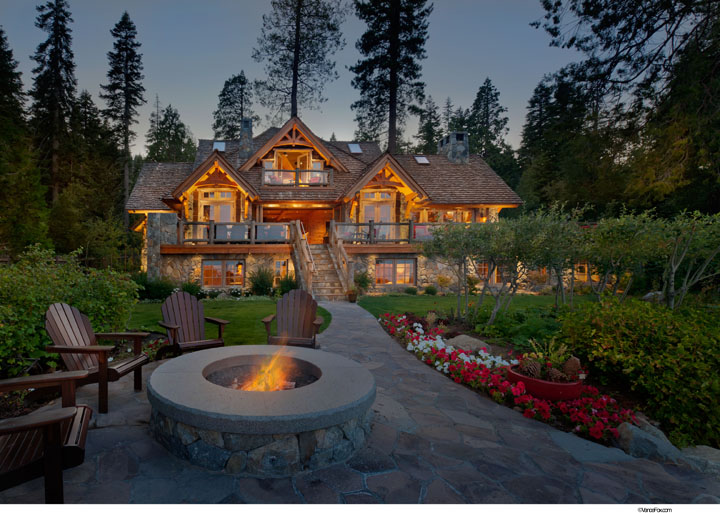
01 Mar Creating a Legacy
Still, the coverage allotted to build a home on the prop- erty was limited, so OOA designed a three-story home with a “basement”—really a partially sunken ground level—to accommodate six bedrooms and all the spaces a large family would need.
“We were able to get as much out of every space as possible,” says Molly Olson, an architect on the project along with husband Robb Olson. Molly is Bruce Olson’s daughter.
Bark-sided railings lead guests up a stairway and into the home’s entryway from the front yard. From the foyer, the main floor is revealed. It was designed to connect three open spaces—the kitchen to the right, dining room straight on and living room ahead and to the left.
“Cindy is a very engaging hostess,” says Molly Olson. “Having the kitchen open to the dining space and the rest of the living space was very important to her.”
A home office sits immediately to the left, complete with a view out to The Lake, a request of the Johnstons.
The breathtaking dining room features a large mahogany table and a pair of folding glass doors that open 20 feet wide onto the stunning lakeview and wraparound deck. The table—a single slab OOA located in the Bay Area—required the efforts of 18 employees to install, thanks to its girth.
The large living room is dominated at its northern end by the granite boulder fireplace hung with a fairly stately moose head, “a key element the owners wanted in the house,” says Bruce Olson, with a smile. Intimate sitting areas dot the room, allowing a large number of people to gather while maintaining spaces for private conversation.
The walls throughout the main floor are paneled with knotty alder, floor to ceiling, leading upward to a clear alder ceiling with alder beam boxes.
Upstairs, OOA created the master bedroom and bath as a quiet space for the owners to relax. The bedroom opens via French doors to a small deck with space for two chairs and a fantastic lake view. In the bedroom, a small reading nook surrounds a fireplace. The master bath has a solid stone bathtub and unique double-door system that, when opened, folds into the walls so as to disappear.
Cabinetry, a vanity, the tub and sink in the master bath all had to conform to the peak of the roof, providing OOA with a unique challenge, Molly Olson says.
“The whole thing had to fit together like we were building in the interior of a fancy boat,” she clarifies. “There was a lot of intriguing details that needed to be designed.”
If the upper floor is about seclusion, the basement is about guests, grandchildren and good times. A couch, chairs, bar and pool table are positioned around a large TV hidden by a cus- tom cabinet. There are four adjoining bedrooms, all with lake views. A small basement fireplace warms a library/reading room with a sauna nearby.
As they were laying out the spaces in the basement, says Molly, a small space was left adjacent to the reading room. To fill the space, Bruce Olson built a Sherlock Holmes–style book- case functioning as a hidden door, opening to reveal a small corking room and wine storage.
Between the basement and a garage is a mudroom with plenty of cabinets and spaces to hang wet clothes or anything else the owners don’t want to track inside. Above the garage are the caretaker ’s quarters, complete with bedroom, living area and bath.
A large outdoor deck encircles much of the granite exterior of the house, with an outdoor fireplace on the backside of the living room’s fireplace. Granite pillars prop up the redwood shake roof over the home—the roof is equipped with a commercial-grade sprinkler system in the event of a fire. Leading down from the deck to the southeast corner of the property is a large granite patio with a fire pit and wall that can be used as a gathering space.
Granite plays a large part in grounding this home’s exterior and landscaping, giving the home a sense of permanence. And all this gorgeous rock comes from a very unlikely source— Sugar Bowl Ski Resort’s Mt. Judah parking area—granite the resort planned to bury under a new lot. Bruce Olson, sensing the value in the boulders, agreed to trade the resort for them, trucking in ground fill replacement to go below the lot.
“Granite was an important part of the look the owners were going for,” says Molly. “Its durability is unmatched. What else would you want in a legacy home? Throughout, this home’s design and construction were intended to have a timeless, durable elegance, enough to last many generations.”
Architect: OOA Design, Builder: Bruce Olson Construction, interior: OOA Design, Square Feet: 6,800 ft



No Comments