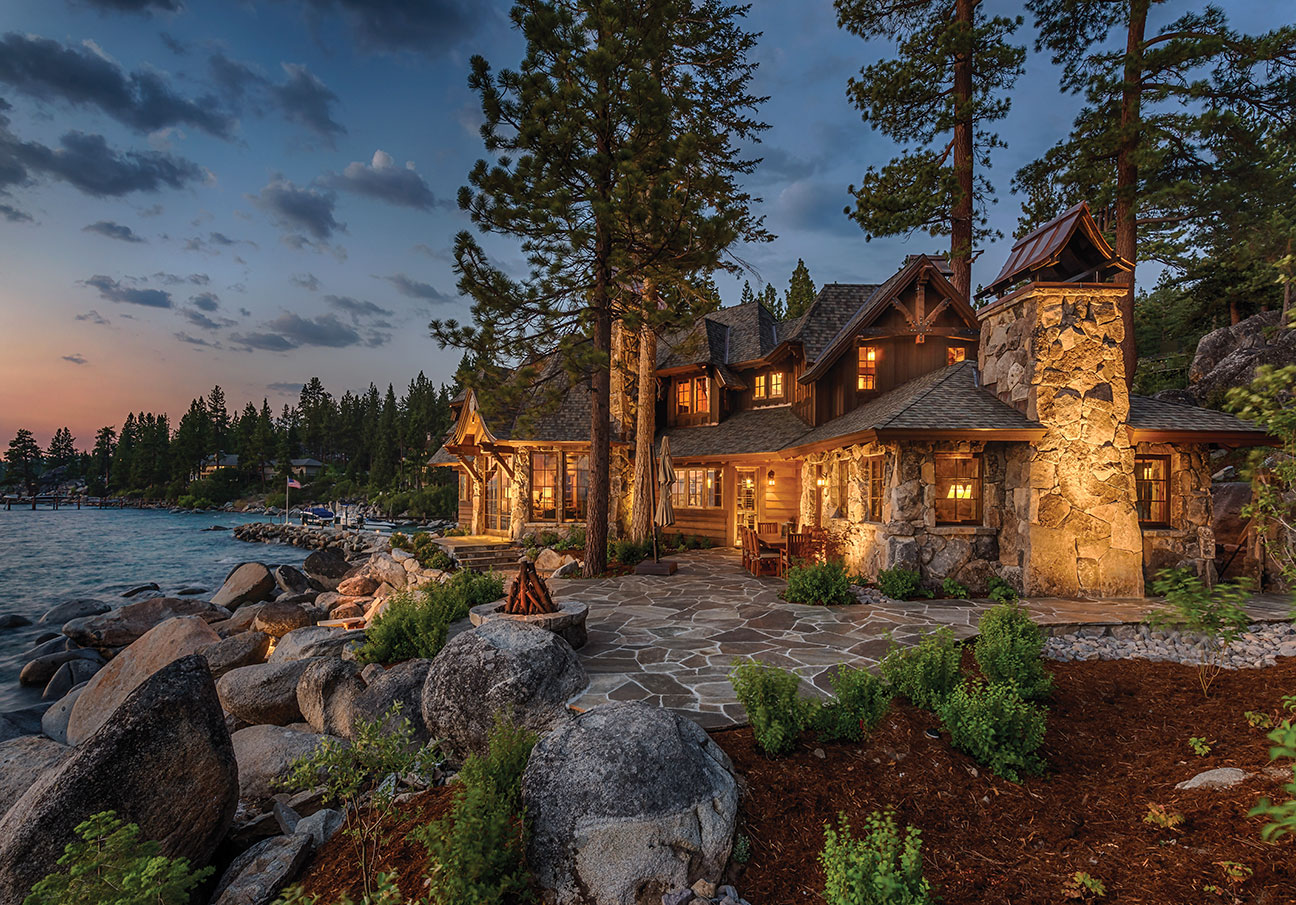
26 Feb Elemental Excellence
Natural materials—stone, wood, metal—conspire to create a classic
A winding driveway twists around boulder outcroppings, displaying glimpses of blue waters and the large stone home that sits on the long, narrowish three-acre lot stretching down from U.S. Highway 50 to The Lake. This circuitous entrance allows the East Shore estate to unveil itself in its own time.
“We created length in the drive with our design,” says architect Dennis Zirbel. In planning the drive, Zirbel had to take into account access for fire safety professionals and the natural boulder-strewn landscape. “We took the focus off of the highway and onto the rock outcroppings coming up from the house. The driveway design was tricky due to the many different land classes and sensitive areas of the land.”
With more than a 100-foot drop between the top of the drive and the lakefront, a major challenge on the project was corralling the natural spring water that flows below the property for use in the home, says builder Robert Marr of Robert Marr Construction.
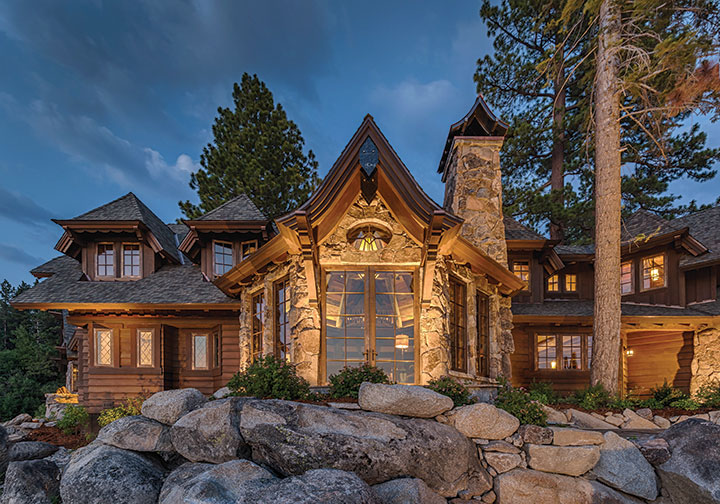
Rising from the lakeshore, this East Shore home appears from the surrounding boulders as
a natural element—in fact, boulders from the site were sourced for the rock and Douglas fir exterior
“We had to contain the water in two 2,500-gallon stainless steel tanks halfway down the site and then redistribute to all the structures using a sophisticated pump system,” Marr says. “The final outcome is drinking water that is 99.9 percent pure.”
The drive ends in a small cul-de-sac, with the house immediately in front of the visitor, the connected garage to the left and a detached personal gym to the right. The home rises from the surrounding topography—granite boulders were sourced from the site and are complemented by Douglas fir and cedar siding.
“They wanted an estate feel to their home, so we looked and were inspired by some of the typical Tahoe mansions—Vikingsholm, Thunderbird—and they also wanted a little bit of a European flair to it,” Zirbel says of the homeowners, a retired couple who elected to remain anonymous.
Steep pitches and flared roofs lend to the European look, along with board-and-batten siding, pronounced eaves and bronze cladding patina trim around the windows. An elegant stone entryway welcomes guests indoors, where stone continues on the floors and entry walls, which rise to a single story, vaulted roof.
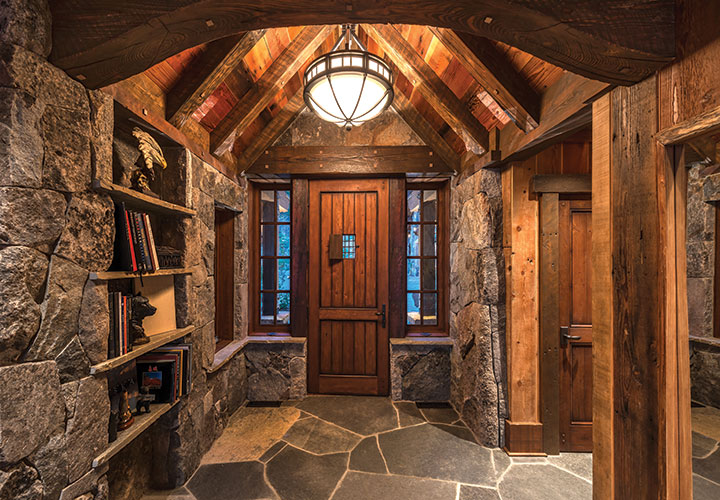
The home’s main entrance materials continue from the outside, lending a rustic feel
“We used chunky detailing inside to give it a true feeling of structure,” Zirbel says. “A lot of that (interior) wood was reclaimed material with existing patinas that were enhanced.”
Incline Village–based interior designer Gay Bentley was contracted to pull together a traditional Tahoe look inside.
“The homeowners wanted a practical, timeless and classic feel,” Bentley says. “We also had a variety of designs for each area—you want to be sure you’re not becoming monotonous.”
Continuing from the entry into the home’s main circulation space reveals a view-rich great room in front and a loft above and behind the visitor, topped by a cupola to admit sunlight.
The dark, heavy materials have to work with interior lighting choices to account for the sometimes oppressive Sierra daylight, Bentley says.
“We have a challenge here at Tahoe because we have a broad spectrum of bright daylight conditions outside that force your eyes to dilate and makes the interior seem very dark,” she says. “You have to balance the light to avoid that condition.”
The great room’s pyramidal hipped-roof draws the eyes up the windows and out over The Lake. Couches and chairs—comfortably arranged around a large stone fireplace—were chosen by the homeowners, who made all the decisions on interior furnishing.
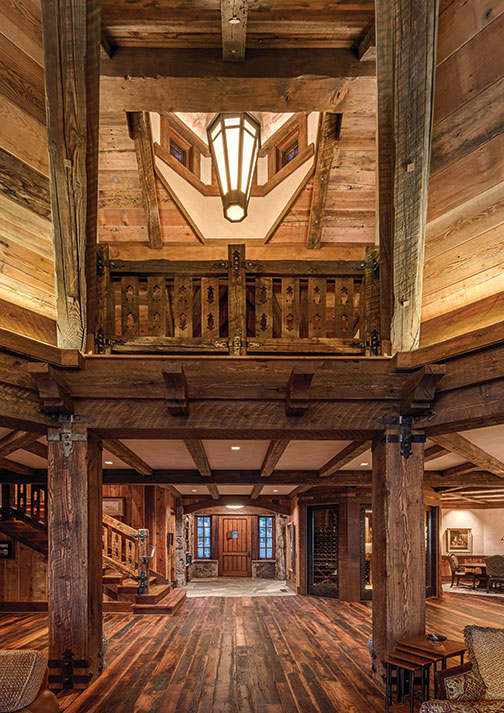
A loft topped by a cupola contributes light to the great room area
To the left is the generous kitchen, including an island topped by a long walnut counter with a natural live edge. Decorative metal supports—metalwork throughout the home came from Truckee’s Mountain Forge—add to the home’s rustic allure. Beyond the kitchen is an indoor patio, complete with a large wooden dining table, grill and access to the lakefront deck.
Adjacent to the great room, but slightly hidden, is the master bedroom suite. Views on two sides of the room look out to The Lake while veneered plaster walls lend textural interest. A stone fireplace stands in the corner and a small sitting area is adjacent to the bed. The master bath includes a jetted Jacuzzi tub and windows frosted on their bottom halves to protect privacy yet maintain the views so integral to the home. Outside is a small private fire pit and patio.
Upstairs from the main entry are the loft and four guest suites—two on either side—with vaulted ceilings and window benches situated beneath dormers to take advantage of lake views.
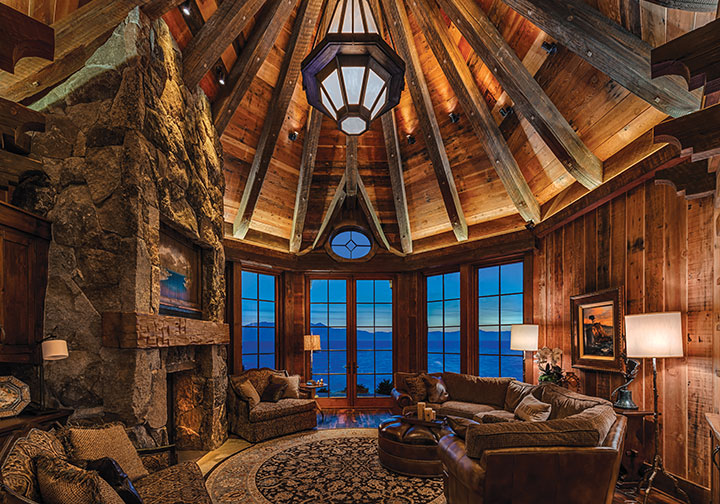
The great room opens to spectacular views of Tahoe’s South, West and North shores
Attached to the house via breezeway is a garage and above-garage rec room—heavy on the wood in the walls, floor and ceiling. Complete with a bar and pool table, one could see spending a day here, and a night, if necessary—the room allows for overflow sleeping space.
Even in the detached gym—constructed in the same vocabulary as the main house—lake views aren’t given short shrift. A window wall allows a treadmill runner to look out on Big Blue while jogging along.
Outside, the western side of the home opens to a 180 degree view of The Lake—Homewood and Desolation Wilderness visible in the distance—with a fire pit, generous stone deck and stepped-down sunning terraces built into the natural boulders at The Lake’s shore. On the north side of the property is a cove featuring a small, sandy beach and pier.
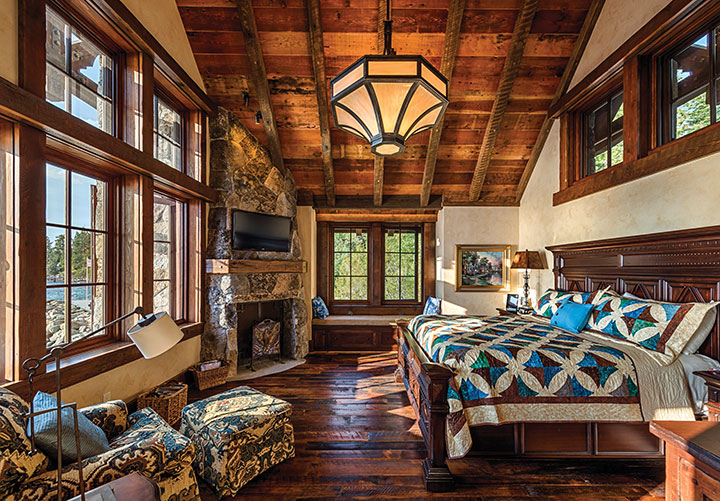
The master bedroom opens to lake views
The built-in terraces—which blend seamlessly with the surrounding boulders—were carefully built, Marr says.
“The original house and deck we tore down extended over that portion of the shore so we were granted the same coverage for the new construction,” he says. “We simply filled in the voids of the existing rocks on shore until we had an impervious flat area that created a patio amongst the rocks. Our excavator did an outstanding job of keeping the natural look of the existing shore using rocks removed from higher elevations on the site.” Indeed, inside and out, the home seems to truly match its surroundings—a classic Tahoe estate in a classic Tahoe setting.
Award: Classic Lakefront
Architect: Dennis E. Zirbel
Builder: Robert Marr Construction, Inc.
Interior Design: Juniper Hills Furniture & Design
Landscape Architect: Ed Haag
Square Feet: 5,520
Year Completed: 2013




No Comments