
26 Feb Rising Above
Multi-generational home blends form, function seamlessly
When Keith Kelly of Truckee’s Kelly Stone Architecture took on the project at Martis Camp Lot 371, he took direction from the owners and their three children. And a gaggle of grandchildren. All accompanied, of course, by various preferred aesthetic points of view. It is exactly this—the involvement of a “large, close-knit, growing, multigenerational family,” he says—that made the project successful.
“It’s truly a reflection of the owners’ personalities and lifestyles,” Kelly says, modestly concealing how difficult it was to holistically approach, balance and complete such an undertaking.
Nearly every element and characteristic of the home was custom designed and constructed.
Ryan Marsden, a project manager and designer with Kelly Stone, noted the focused attention to detail as the true through-line of the home. “The clients were very open to innovative and distinct detailing, which greets you immediately, from any entrance,” he says.
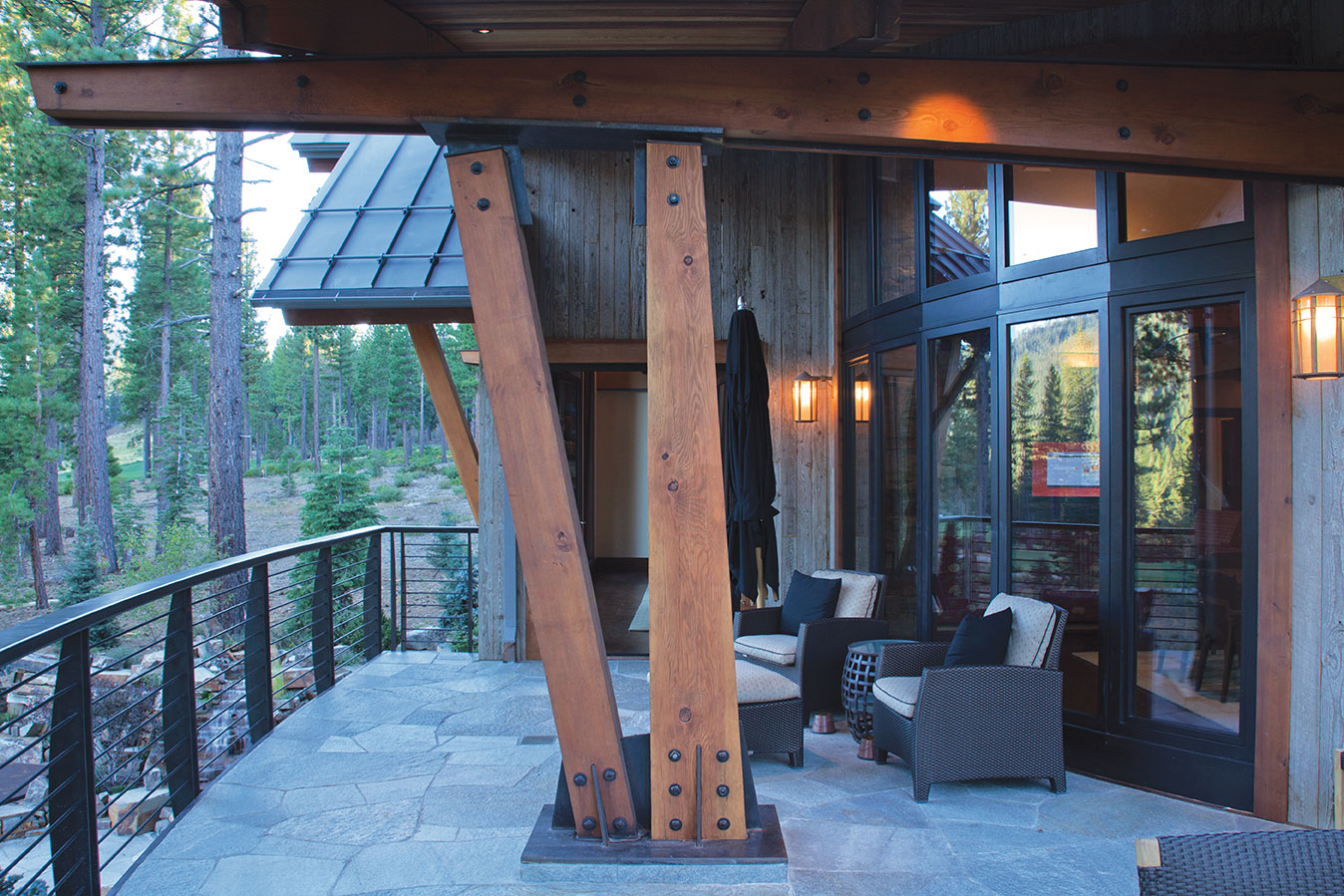
Steel baseplates adorning the exterior support beams mirror interior materials
On the top of everyone’s list was the integration between the interior and exterior living spaces of the almost 8,400 square foot residence situated on one and a half acres. This was executed in myriad ways, but three main components sing the praises of indoor/outdoor coalescence most prominently.
First, the material mirroring: Flow-through mediums subtly create architectural harmony. Reclaimed barnwood, stone veneer and rusted steel panels speak vertical volumes as on the exterior. The entrance through the walnut doors reveals the articulated, heavy timber work and connecting steel structures. “Steel baseplates and floating steel and timber trusses in the curved entry roof of the great room were deliberately designed to creatively express the structure of the home,” says Kelly.
Next, the home brings nature’s beauty inside through handcrafted mahogany and glass windows imported from Germany, which offer an incomparable panorama from the great room. “The owners wanted unobstructed views, so we pushed every limit in order to install a piece that would speak for itself,” says Marsden. The team dealt with language barriers and time zones to obtain this set of six windows, the largest of which is a solid plane 9 feet wide and 15 feet tall—more than twice the size of what is available domestically.
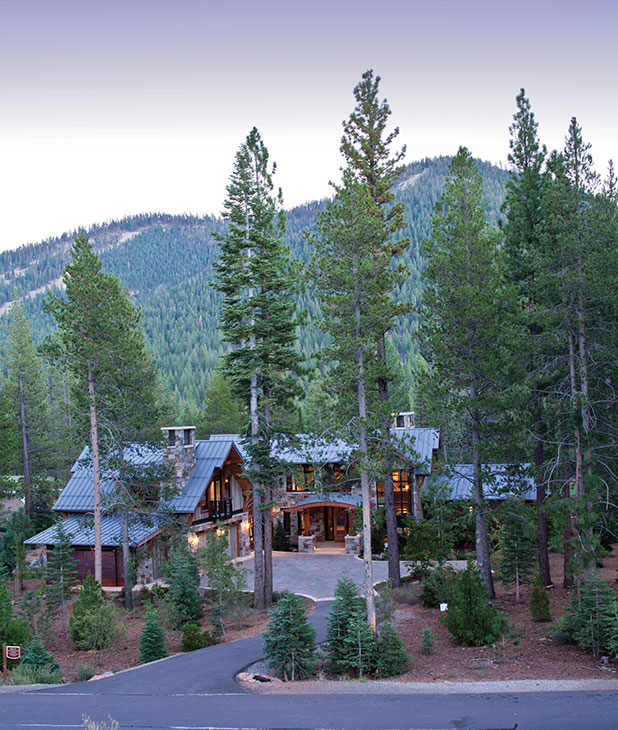
The home looks out to views of Northstar
Across the room, past the 19-foot-high, curved, concrete hearth, the three-story floating staircase allows light to pool within the stairwell, as well as various levels of the home. It utilizes custom exposed steel stringers, steel pickets with clear glass railings and solid walnut treads; a bridge element doubles as a catwalk library at the top step. A custom light fixture illuminates the open floor plan of the foyer, great room and dining room.
Finally, expanding and elaborating the exterior living spaces truly caps off the indoor/outdoor experience. A custom stainless steel spa, stone fire pit and accompanying bench on the heated, raised deck area allow for the same level of luxury outdoors as inside.
“It was critical to design the project in a manner that allows the families to comfortably utilize the primary living areas as a whole, while providing multiple smaller congregation area options,” Kelly says of the guidelines that forged both the interior and exterior.
The marriage of Kelly Stone and the owners of Lot 371 reflected the unity created between a grand foundation and exquisite details, as well as wedding contemporary and traditional mountain styles.
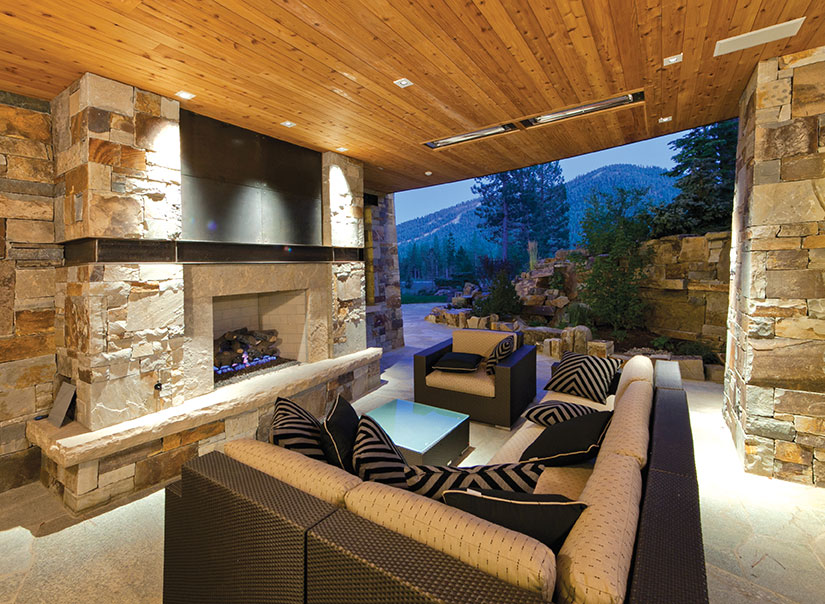
The lower level opens to a stone waterfall feature
“It may not seem like a big deal in 2014, but we began design in 2007, just as some of the new modeling software was really gaining traction,” says Marsden. “We used that to our advantage. This was one of the first homes where we designed everything in 3D—down to the precise nuts and bolts. Not only could the clients see every aspect of what the design team was proposing, but we could also use the model to help the builders and craftspeople as construction progressed.”
Other ambitious features of the home were based on considerations for everyday use. The lower level is finished with touch-latch panel cabinets, with the mechanical room seamlessly hidden behind the bar. Much of the high-impact artwork, has custom wall openings with stable borders. Dressers, were built into bedrooms, along with plenty of nooks and drawers in every convenient corner. The children’s bunk room comes complete with individual cubbies, retractable reading lamps, USB ports, traditional outlets and enough vertical to prevent a bonked head. Modern bathrooms include exterior thermostatic controls and concealed under-valence lighting. Subtle lighting was integrated all through the house—the lack of direct fixtures encourages focus on the architecture.
Geometric spaces fuse with traditional gables, curved and bowed walls and windows meet the exposed beams and vaulted ceilings. The owners and Kelly Stone joined forces with American Artisans, their hands-down largest contributor, for the immense cabinetry and fixture needs. “They took our vision, the owners’ vision, and matched it impeccably,” says Kelly.
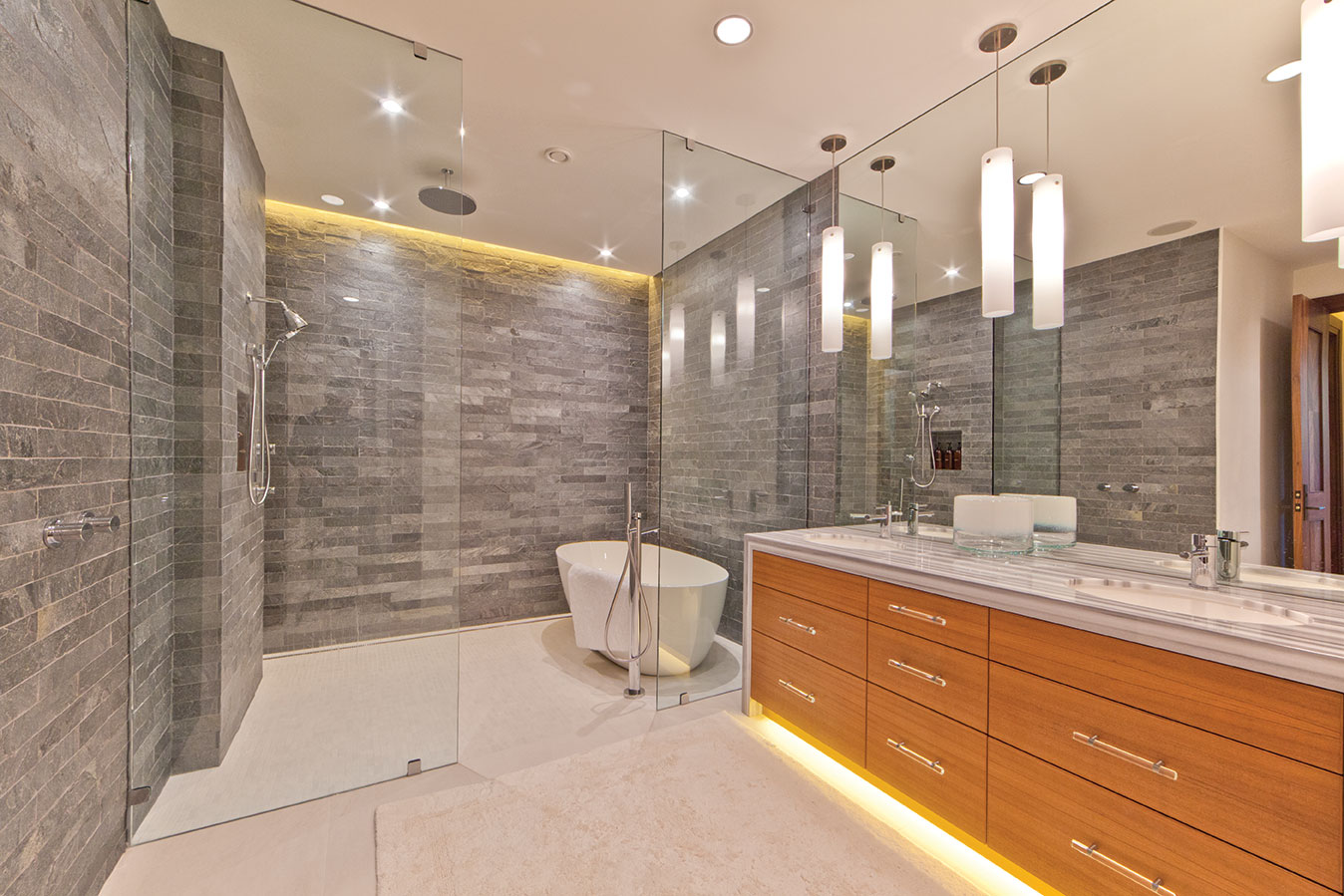
The master bath includes a walk-in shower/bath combination
Invoking colors, emotions and even seasons produce distinct themes and individualized spaces throughout the home. “Each room was uniquely created to reflect the personality of the family member living in it,” says Marsden. “It shows the level of craft and thoughtfulness, and expresses our design philosophy to enjoy all styles.”
Kelly Stone willingly rolled with the punches with the involved owners, redeveloping according to life changes, such as adjusting to newborn twins by manipulating a wing for them and the parents, to suit the needs now and in years to come.
“This home speaks to traditional mountain design, yet transcends stylistic boundaries and preconceived notions when it comes to expectations of what one might expect to find in a typical mountain residence,” says Kelly.
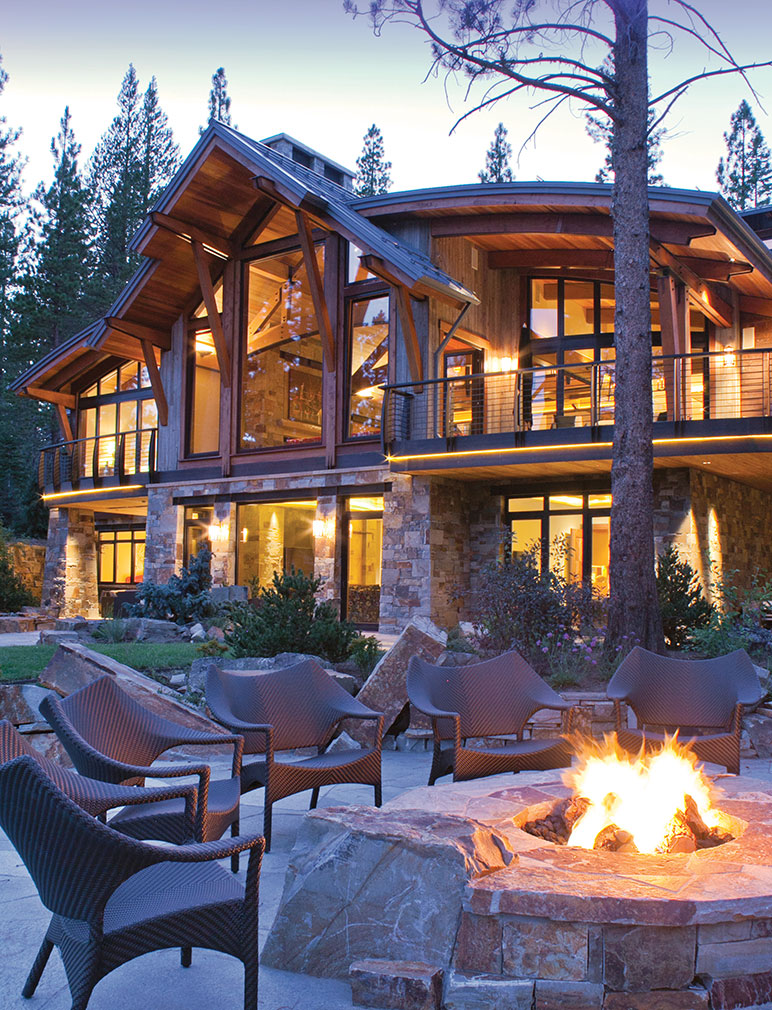
Outdoor living off of the great room
Award: Craftsmanship
Building Design: Kelly & Stone Architects
Builder: Greenwood Homes
Interior Design: American Artisans
Square Feet: 8,400
Year Completed: 2013




No Comments