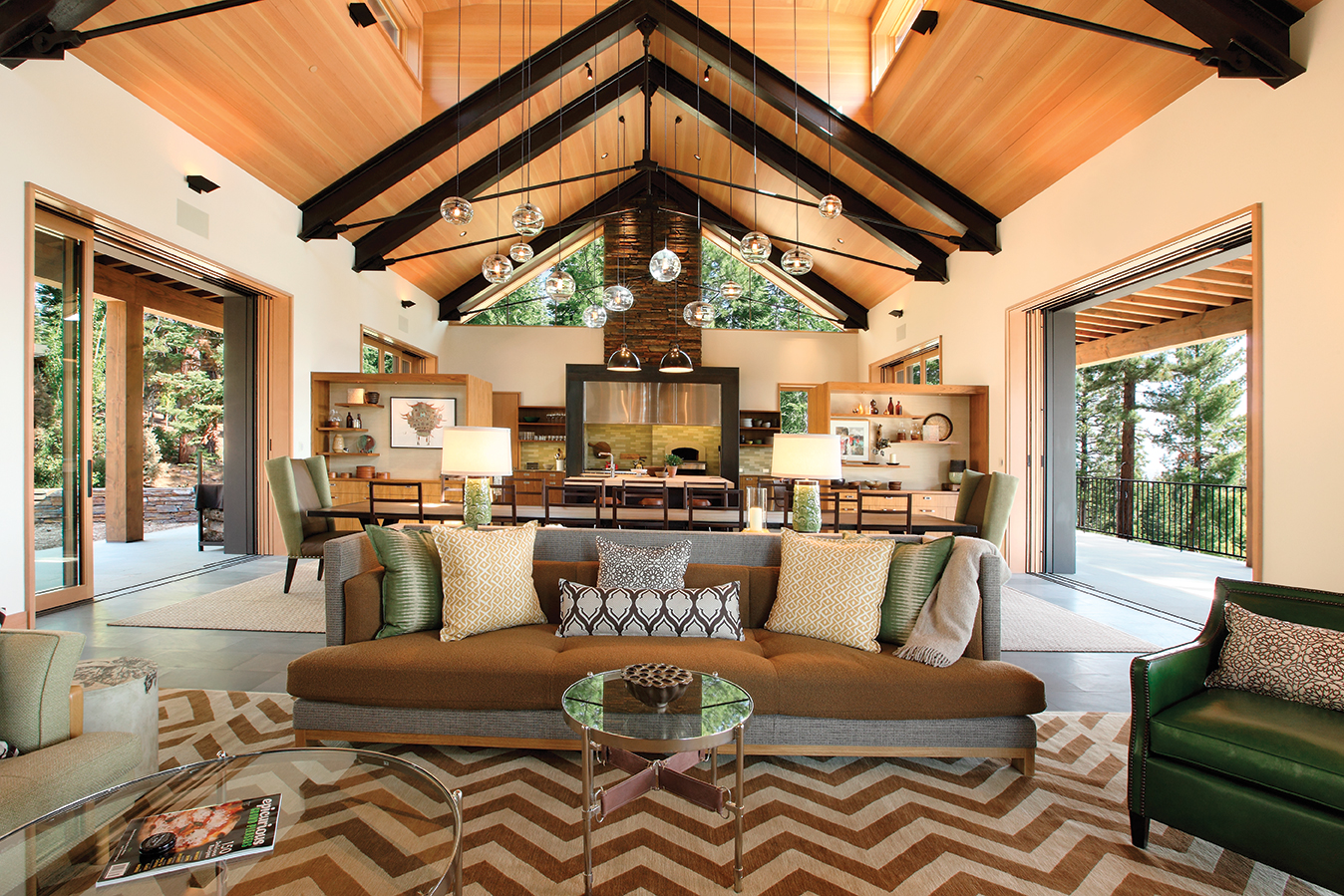
30 May Camp Out
Three-pavilion structure reminiscent of East Coast summer camps
The bucolic notion of summer camp is a very American idea that captures the imagination. Recreation and activities happen from sunup to evening’s starry skies, opportunities for unstructured fun are stolen along the way and it’s all staged among clusters of simple buildings typically cast across the forest floor. Pair the idea of a summer camp in the woods with an epic piece of Sierra property, place it in the hands of a committed, talented design and construction team, and the results are guaranteed to be idyllic.
The Martis Camp architecture guidelines were created with the echo of traditional East Coast summer camps in the distance. Allowances for multiple buildings on larger homesites were built into the development documentation so generations of families and carloads of friends could come and spend the kind of time nostalgically associated with the freedom and recreation-rich experience of camp. These ideas greatly informed architect Earl Wilson in his general design approach for the simple gabled forms he would place on a steep east-facing pitch overlooking Martis Valley.
“I was inspired by the Martis Camp guidelines. Because of the site characteristics, we set the house up in three different buildings, almost in a ‘camp’ setup—a mountain camp,” says Wilson, who has been with San Francisco’s BAR Architects for 26 years. “This is a modern home, but it is also a contemporary interpretation of an assemblage of camp buildings.”
Wilson recalls the first time he saw the property his clients intended to build on. “This lot struck me because of its sublime views of the Carson Range and the Martis Valley. It’s a stunning, Western view,” says Wilson. “We departed from here and started on a family vacation driving south along the east side of the Sierra, which is all so dramatic, but the view from this lot stuck with me the whole time. It’s very memorable.”
When the owners set foot on the site, they knew it was the one. “We chose the site because of the incredible views and tranquility,” says the San Francisco–based homeowner, who prefers to remain anonymous.
The active couple with two pre-teen daughters started the design dialogue with the question, “How do you build a home with a modern aesthetic that won’t look dated in a few years?” Wilson knew the quest to create something enduring and classic was underway.
“It was a challenge,” says Wilson. “A lot of what we perceive as exciting is based on the ‘new’ and something you haven’t seen before, so something familiar may not seem as interesting and we were aware of that as we moved forward.”
Wilson’s ability to hone in very perceptively to place and person is the result of decades of residential design experience. He’s familiar with many categories of residential architecture—high- end custom, affordable housing, student and senior living projects. Explorations of specific vernaculars—Tuscan, Mission, ranch land simplicity, even touches of Gothic architecture—appear successfully personalized and expertly manifested throughout his work.
“The thread that runs through all the work is the attention to detail, to residential character and to making spaces that are, above all, site specific,” says Wilson. “Tying it to this location was a big part of the design of this house.”
With mature pines and firs growing across the sloped face, Wilson knew the prominent space in the house—the great room—would need to rest as far north as possible to not only capture the best views, but to allow for the lengthy driveway necessary to deliver people up the hill to a reasonable access point. It also nestled the home into the hillside to sit quietly among the trees.
The three structures of the hillside camp are zoned to comfortably manage 16 guests or be a bit more buttoned up when only immediate family visits. The great room pavilion houses the living/dining/kitchen space and what the owners refer to as Kids’ Club (a family room and bedrooms for their daughters). The master pavilion includes the master bed and bath suite, an office loft and a study/guest room. The garage pavilion finds the three-car garage on the lower level, two guest suites above (each with their own sleeping lofts) and a sitting room with a kitchenette.
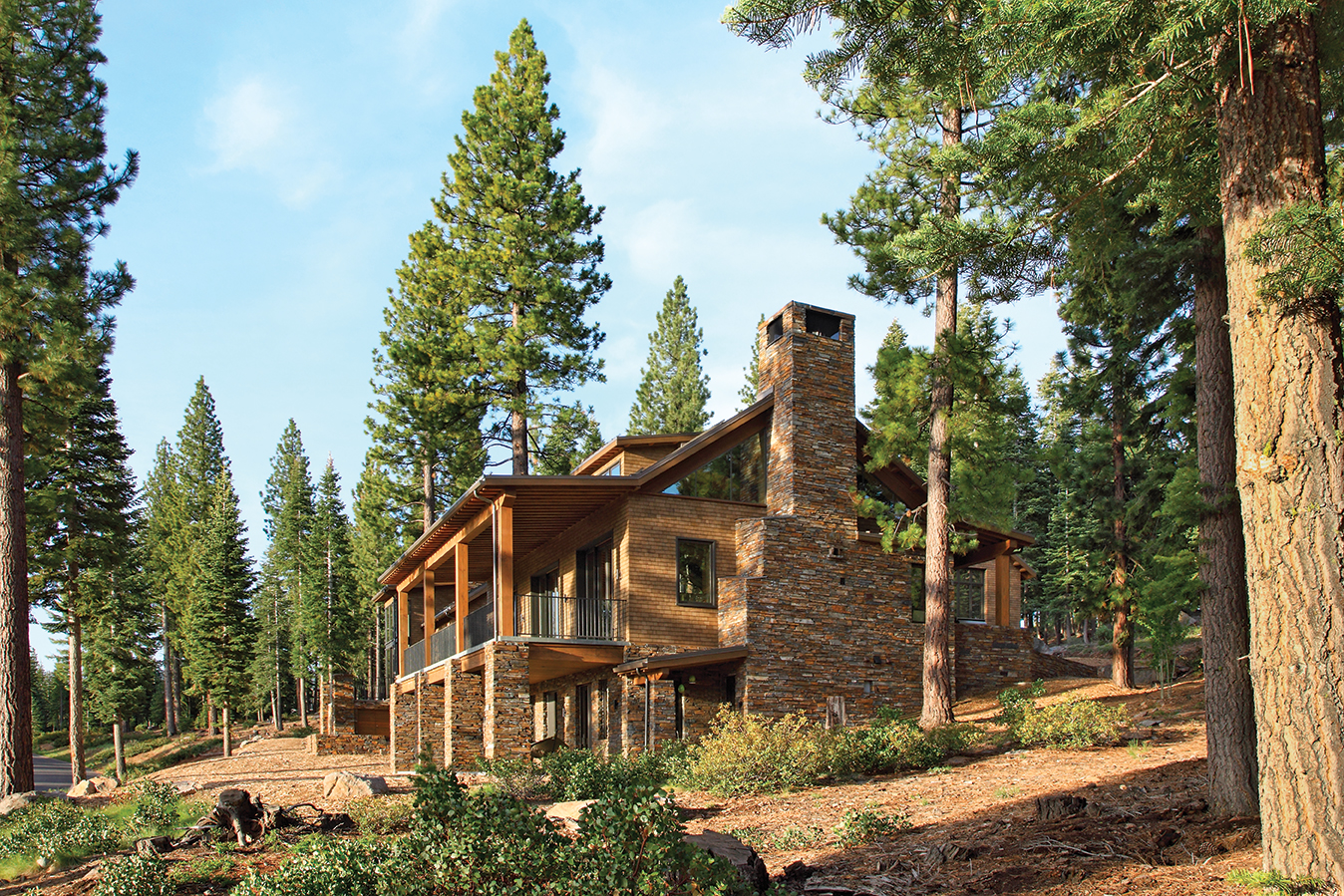
Beneath a skin of cedar shingles, classic gable forms with additive shed roofs are grounded on a plinth of ledgestone, introducing a time-honored, more traditional architectural language. Squeaky clean exterior detailing and large expansive window walls bring more modern notes to the composition. “We had this notion of creating these simple, separate forms, but it wasn’t about making the most striking exterior we could,” says Wilson. “We were working in a classic language and made it specific to the circumstances being worked in.”
“The house is something of a throwback to the classic Old Tahoe look,” says general contractor Joan Jones. “The big stone fireplace grounds the house and the steep gable roofs are reminiscent of cabins on the West Shore.”
One half of Tahoe City’s Jones Corda Construction, Jones has worked on some of the area’s most spectacular homes. Her business partner and company founder, John Corda, started Corda Construction in 1982 doing remodels and small projects in the Tahoe Basin with a crew of three guys. Jones, whose background is in accounting, joined the company in 1998 to assist with job estimates and material take-offs. Similar work ethics and a shared desire to create something to stand the test of time eventually led Jones into a partnership with Corda in 2012.
“When we talked with their clients, we heard everything we needed to hear and knew we could trust them with our house,” says the owner.
The home’s driveway rolls up the hill to tuck in behind the master pavilion. Structure on two sides and a tall stone retaining wall create a private entry court. Bluestone tile leads up a few steps and across a sheltered terrace to the front door. The glass-enclosed entry portal is a pivot point sitting in the physical center of the home’s three pavilions.
Wilson anticipated the very pronounced sense of procession and capitalized on its positive aspects. “I knew that this was going to be an unveiling sequence and I love that not everything is given away right in the first instant. The ‘reveal’ and delight of experiencing the sequence is one of my favorite things about the house.”
The all-glass entry wall gives way to the glowing warmth of a vertical grain Douglas fir-finished foyer through a huge pivoting piece of wood-framed glazing. The foyer’s singular piece of furniture is a graceful reclaimed wood bench cantilevering from the wall, turning on mitered waterfall edges to become an entry table.
“I love the entrance,” says Wilson. “You can see through to the view and the mountains but there are still other places to go.”
Nothing short of fantastic, the great room is a simple rectangle in plan, its gable-end walls both weighted and balanced by ledgestone chimneys. A fireplace worthy of a National Park lodge sits at one end with more modern cooking elements (a pizza oven and stove) located at the other. The Douglas fir decking across the sloped ceiling is stained to capture the wood’s warm, honey tones, which creates a striking juxtaposition with six exposed steel trusses.
The exposed truss and tie rod elements are a defining feature of the home and demonstrate the architect’s particular attention to detail. Often left as a purely utilitarian structural connection, the steel tie rod and corresponding clevis piece were subtly detailed to complement the clean modern architectural language found in the project.
“The great room is a focal point of the house and the roof system and structural truss were the big things that really made it all come together,” says Jones Corda superintendant Dave Stewart, who spent every day on the project from beginning to end.
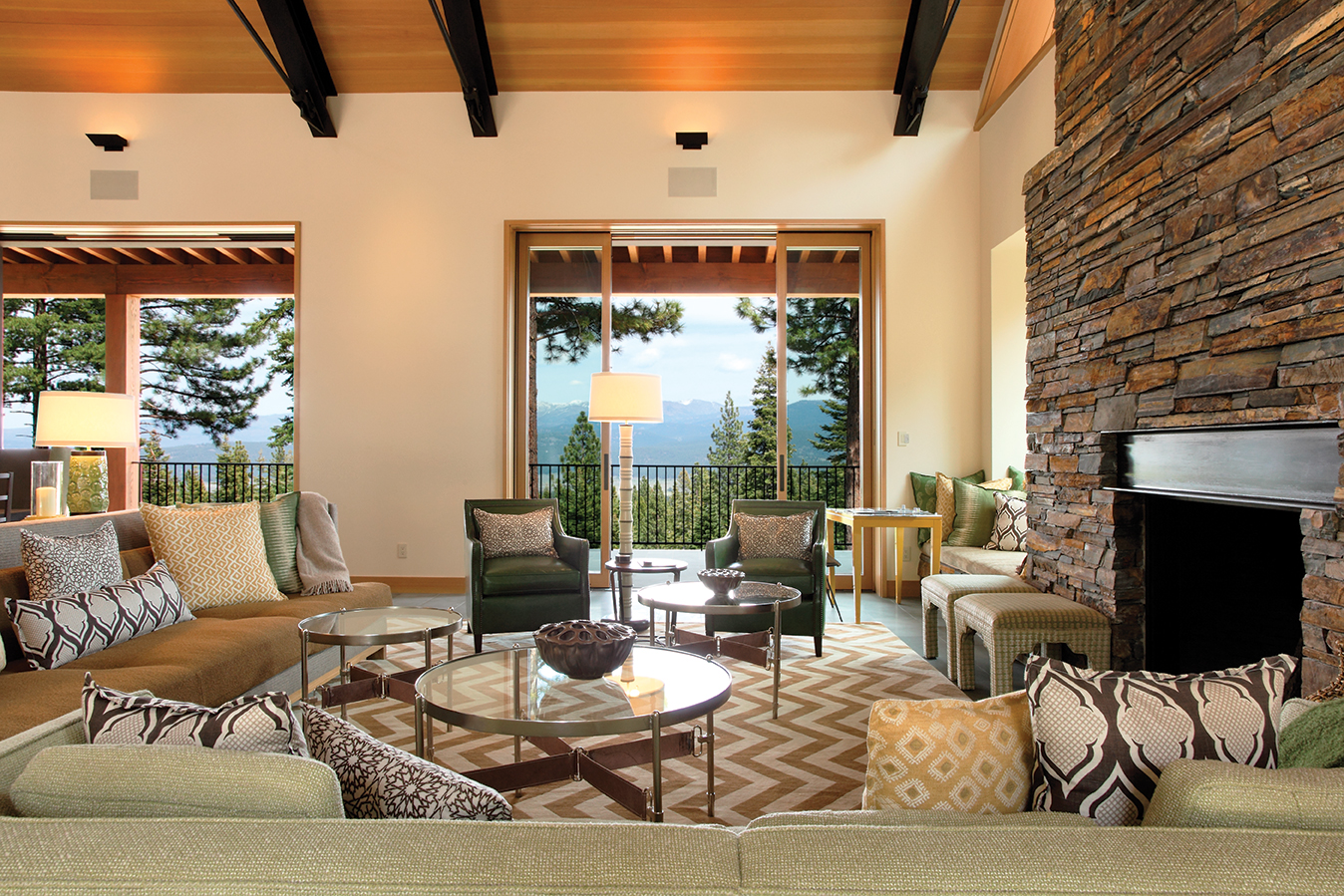
Both eave-edge walls are punched with three ten-foot-by-ten-foot sliding glass doors (for a total of 300 square feet of glass) that pocket into the wall cavity. High, raked windows infill both sides of the gable ends and dormer windows are sliced into the roof. The result of thoughtfully placed glazing on four sides of a room is a truly ethereal quality of light filling the entire volume, making it almost glow.
A generous covered deck runs the length of the pavilion’s east side, pulling Mt. Rose, Martis Valley and the splendor of an alpine environment directly into the building. The covered terrace on the west face helps settle the home into the hill as exterior living space expands out at grade level across a grassy lawn to a fire pit surrounded by stone seating built into the hillside.
The property inspired the idea of an open-air pavilion with exterior living space tucked in on one side with a line of sight through to the view, Wilson says.
“The hill crests right behind us and, in the afternoon, the sun swings around and there is this beautiful sunny place on the lot. From there emerged the design of a pavilion opening front to back with large sliders, where you can throw open all the doors and sit in the back, look right through the house and still enjoy the view.”
The home’s interior does not employ the use of antlers, carved bears or water-colored trout traditionally associated with the cabin motif. Throughout the great room and entire house, the very globally-influenced interiors and furnishings introduce an entirely new perception of what a cabin-in-the-woods can be.
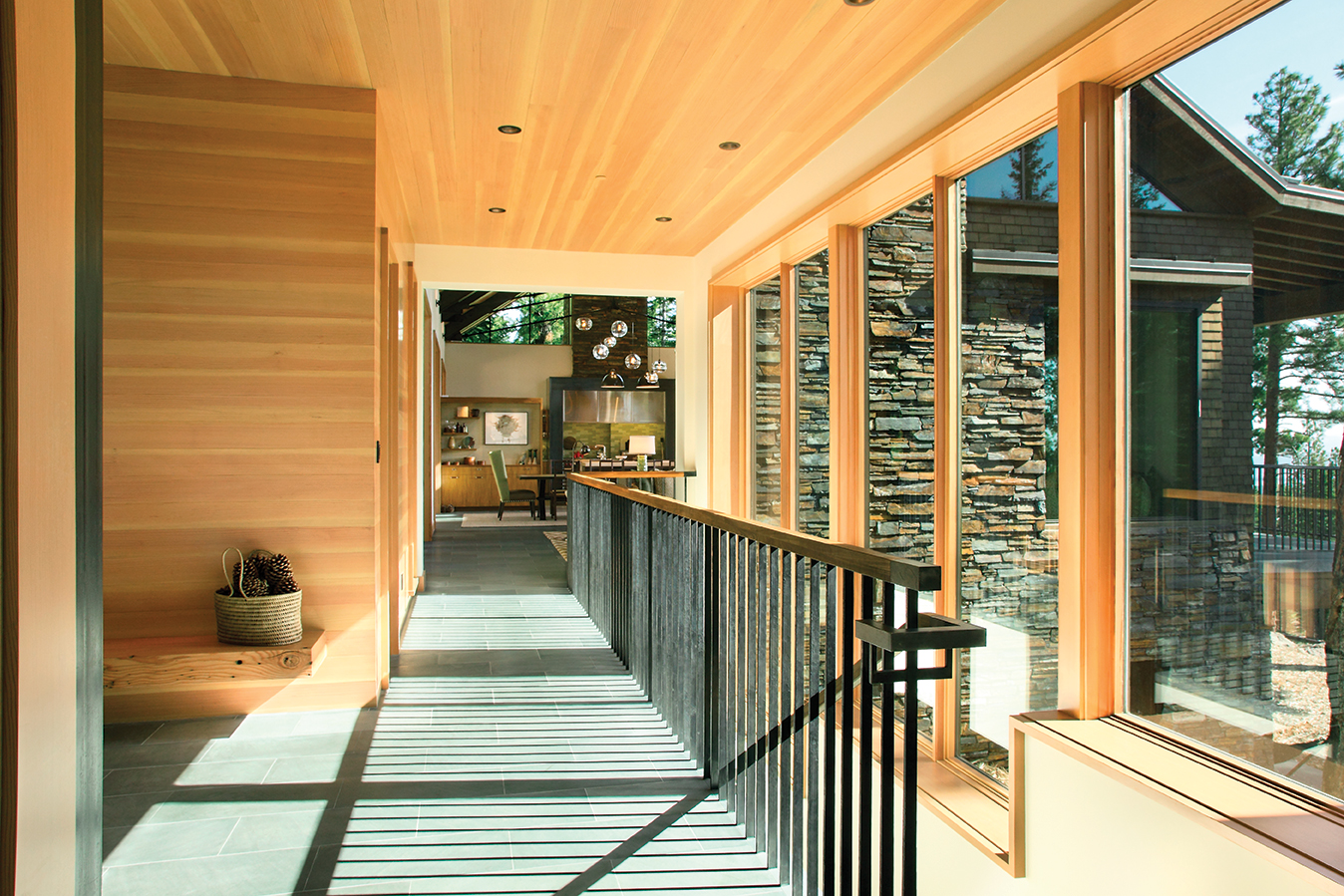
Jeannie Fraise, owner of Lotus Bleu, a home décor and interior design business in San Francisco’s Hayes Valley, brings a strong international influence to her work. With a French husband and children from Vietnam and China, Fraise’s extensive global adventures, combined with her PhD in art history, are evident from the moment you enter one of her spaces.
Unexpected colors, patterns and textures bring a huge infusion of fresh air to the traditional alpine interior.
“I had always loved her aesthetic,” says the owner. “It is original, eclectic and happy.”
Fraise uses what she refers to as a grounding color, usually something soft and neutral, and applies it in a space like background music. Then, pulling from a home’s natural materials and exterior environment, she layers other color tones in conjunction with visually contrasting patterns and textures.
“I wanted the spaces to have their own unique feel but still feel cohesive,” says Fraise. “For the living room, we brought in the greens and browns and golden tones from outside and even colors from the stone that Earl selected for the fireplace and exterior.”
Sourcing materials from Europe and Asia, in addition to featuring handmade wares of artists and artisans worldwide, Fraise gives her projects a unique feel and comfortable essence. “I do a lot of things that are sophisticated but also functional. And I work with a lot of families who actually use their spaces, so I’m always thinking about practicality and function, but still working toward a playful, comfortable result.”
The consistent flavor of Fraise’s work is seen throughout the house, much in the same way the finer architectural details weave through every space.
“Jeannie loves color and pattern and even brought in a little bit of a mid-century modern undercurrent,” says Wilson. “She understood what I was trying to do and vice versa; the palette she uses is very architectural.”
The color palette introduced in the living room extends through the dining area (with a reclaimed fir table seating 18) and into the kitchen anchoring the great room’s north end.
Designed to function like a series of stations as a meal progresses from prep to cooking to serving to clean-up, the kitchen is thoughtfully zoned, beautifully appointed and a culinary dream come true. “I love the kitchen,” says the owner. “We spent hours planning it out and getting it right. It might be the thing I am most proud of; it is a very important part of the house.”
“The owner has impeccable taste,” says Wilson. “She was very involved in the layout and design of the kitchen, and no, it isn’t a normal approach to kitchen design.”
Two dual-faced, mid-height pieces of teak casework serving both the dining and kitchen create a division between the spaces. Mill scale steel playing off the steel header in the fireplace across the room forms a geometric housing for the stove and pizza oven, which apparently sees a lot of action. “Pizza making is a huge activity here,” says the owner, adding that the pizza of choice is a pizza Bianca: olive oil, parmesan, fresh rosemary and sea salt. Stainless steel countertops and soft, mossy colored Heath Ceramic backsplash tiles mix the authenticity of a restaurant kitchen with an elegant residential essence.
A two-and-a-half-inch thick maple butcher block island, roughly eight feet by eight feet, sits on ebony-stained oak and holds court directly in the midst of the activity. To be expected, it is a magnet for gathering, for great adventures in cooking and, on one occasion, for busting a move. “On our first New Year’s Eve in the house, my nieces and daughters and I had a dance party on the island,” says the owner.
Beneath the great room, “Kids’ Club” is set up with a pool table, dedicated art/game area and media center that will easily occupy a rainy afternoon indoors or a fun evening with buddies. Two bedroom suites are separated with a pair of secret fold-away doors to give the owner’s daughters the option for personal space or an open suite for the ultimate slumber party.
The separate master bedroom pavilion was also located on the site to bask in the glory of the vast Carson Range view. It includes not only the peacefully private master bedroom and elegant bath (with an outdoor shower), but a tree house–like loft space functioning as a dedicated office. A cozy den, affectionately referred to by the owner as the “nest,” becomes a guest suite or TV room. As one of the homeowner’s favorite spaces in the house, the room is especially important during baseball season, where, as Wilson laughingly relays, “she relaxes to watch her beloved Giants.”
Unforeseen issues during construction (barium-rich soil that shut the project down for six weeks; an extra month of excavation due to extensive amounts of rock on the property) made it supremely challenging to maintain the initial construction schedule. “We knew there were guests coming from the East Coast for Christmas, and ultimately, John and I hate to disappoint,” says Jones. “So, we said, ‘let’s break it down—what do we need to do to make this happen?’”
“It was teamwork,” says Stewart. “Because of everyone on such a great team, we managed to pull off a really tight schedule.” Stewart has been with what is now the Jones Corda team for roughly 28 years and when asked how many houses he thinks he’s worked on in that time, he pauses and says simply, “A lot.”
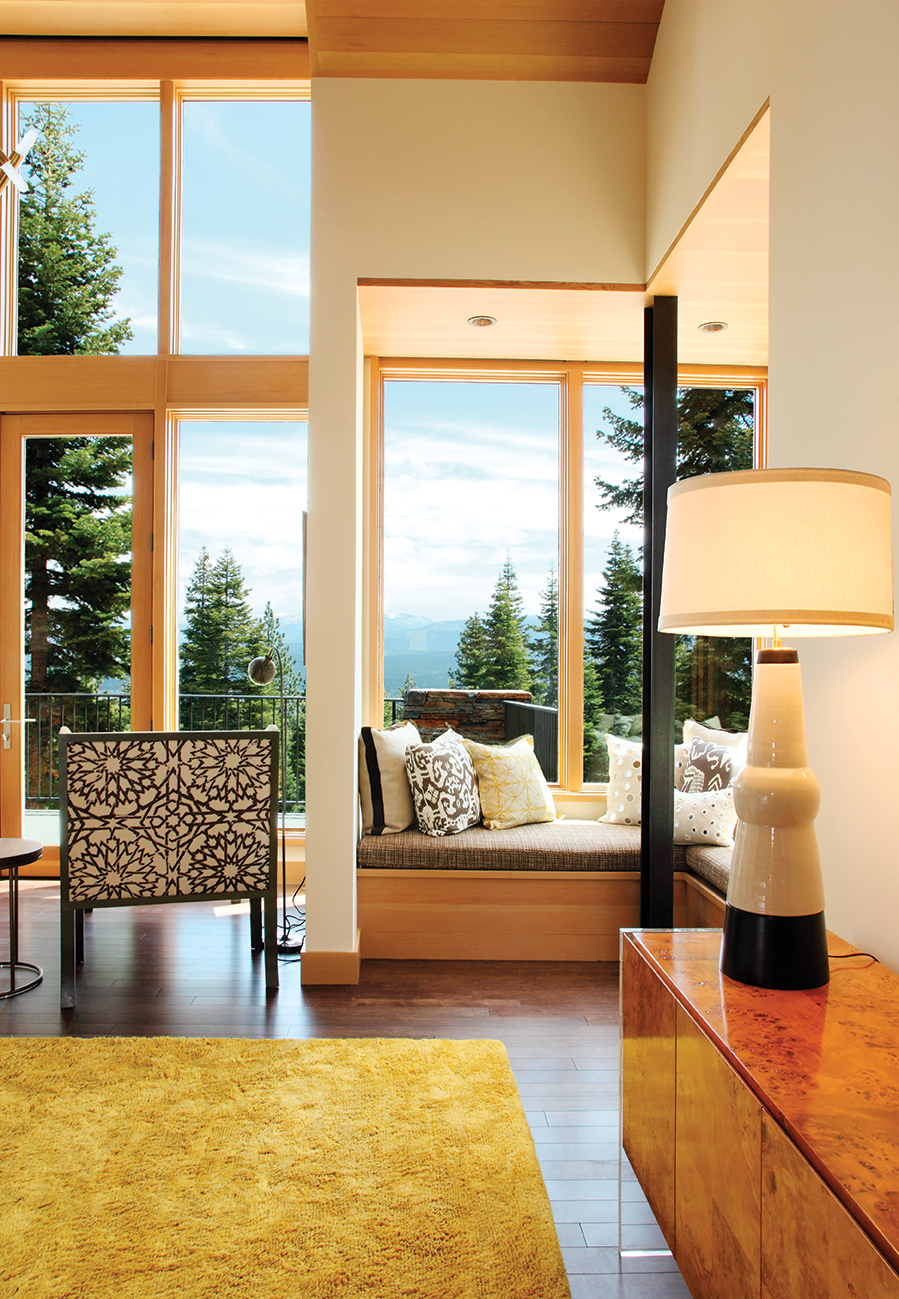
Stewart is the first to meet with the excavator before even a single shrub has been touched on an undeveloped property, and once in awhile, he also gets the just rewards at completion and is the person who turns the project over to dazzled, joy-riddled owners. “The day this house was done, I was the last guy out, and I’m wiping the floor down as I’m backing out of the house because I wanted it to be perfect.”
With a smile on his face, Stewart describes how he handed the keys over to the owners the next morning and had the pleasure of taking a picture of them as the husband carried his wife across the threshold in a moment of ceremonious glee. “It was wonderful. They were super happy. Their little girls were literally jumping up and down and laughing, they were so happy. It was so gratifying to me seeing them absolutely elated about the house.”
Wilson reflects on the project in a similar positive light. “It became clear to me very early on that this was a place for them—a family place. That it had to be comfortable and livable. I wanted to do something artistic and dramatic but above all, it had to be livable and comfortable. I feel like they are very happy with the house.”
Like summer camp, this home captures the essence of youthful freedom. It’s a place where memories are made, and a place where one leaves always longing to return.
Award: Outstanding
Building Design: Earl Wilson, BAR Architects
Builder: Jones Corda Construction
Interior Design: Jeannie Fraise, Lotus Blue
Square Feet: 7,580
Year Complete: 2014




No Comments