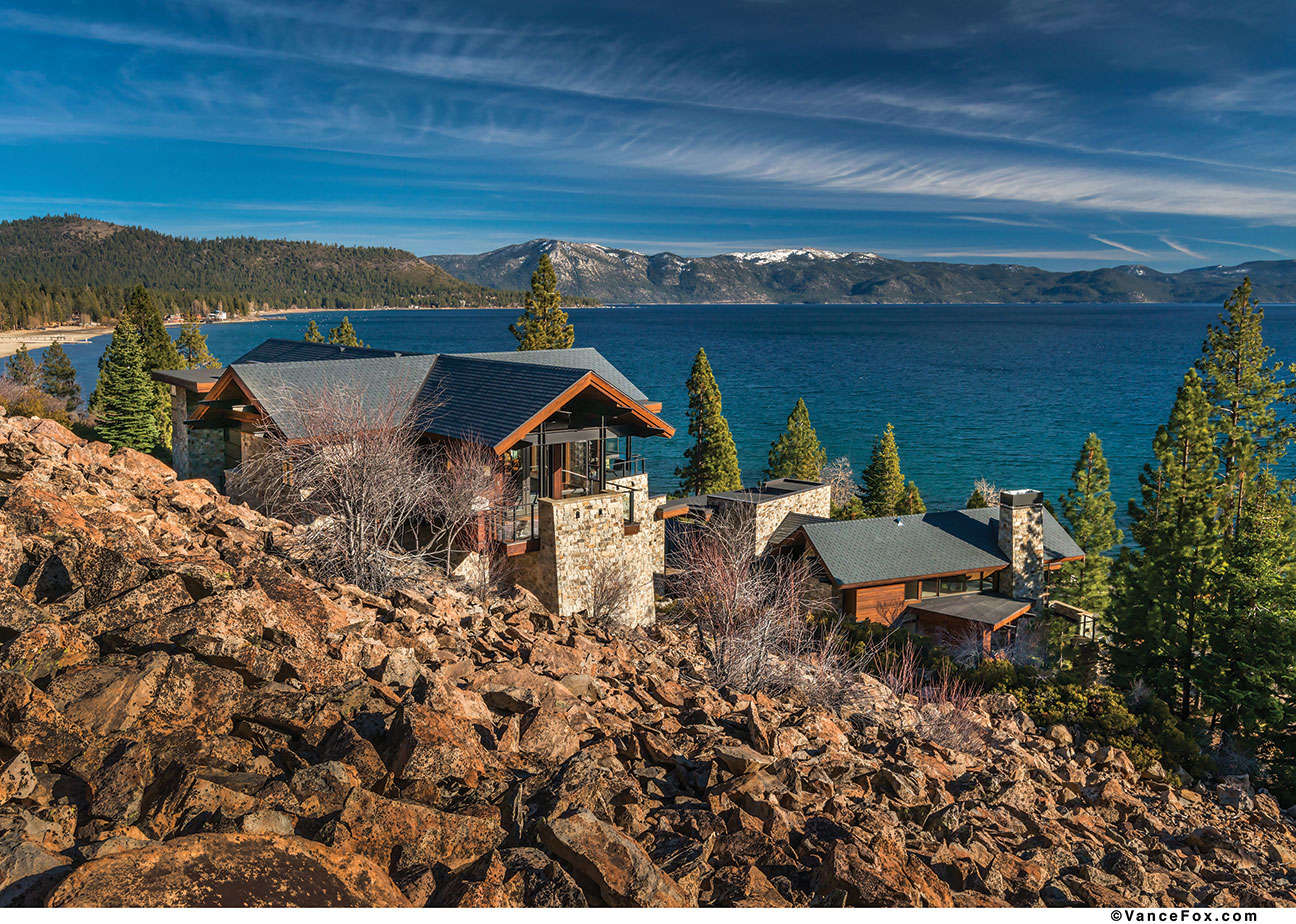
30 Apr Rock Star
Precarious property births beautiful result
“Who would want to build a house here? This site doesn’t seem habitable.”
These were the words uttered by Loverde Construction superintendent John Wood as he stood on the side of Highway 28, his back to Agate Bay, looking up at a steep hillside comprised of nothing but chunks of volcanic scree and the occasional hardy pine or fir. But, to John Waid, who purchased the site with his wife, Jill, there was the mother of all views to be had from this site. “I’m the guy that wants the view,” says Waid, and he believed that once high enough on this moonscape boulder field, there would be an immaculate, sparkling blue payoff.
Waid, a longtime resident of New Orleans (but a proud native Texan, first and foremost), had what he refers to as his “Mark Twain moment” as he cast his eyes on Tahoe for the first time in 1995. Having ventured over Mt. Rose during a trip to Reno’s Hot August Nights, Waid’s first glimpse of The Lake left him in awe. “We’ve lived and traveled around the world, but I thought Lake Tahoe was one of the most fantastic sites I’d ever seen.”
The Waids decided that should the opportunity to build a second home present itself, Tahoe would be a good place to do it.
Years later, a quick side trip to The Lake following their son’s 2008 graduation from Stanford Graduate School of Business brought that distantly considered notion to the surface. After purchasing the rocky North Shore property at auction, the Waids assembled a team willing to meet the many challenges to be faced as they began moving forward with their dream.
The Waids were steered toward architect Joel Sherman, owner of Truckee’s JLS Design. “We liked Joel a lot when we met him, and we liked his architectural style,” says Waid. The couple’s vision for their mountain home was a contemporary aesthetic with lots of glass and natural materials but not necessarily veering into the more austere pockets of modernity.
“Joel is immensely talented and was the ideal person for us to work with,” says Waid.
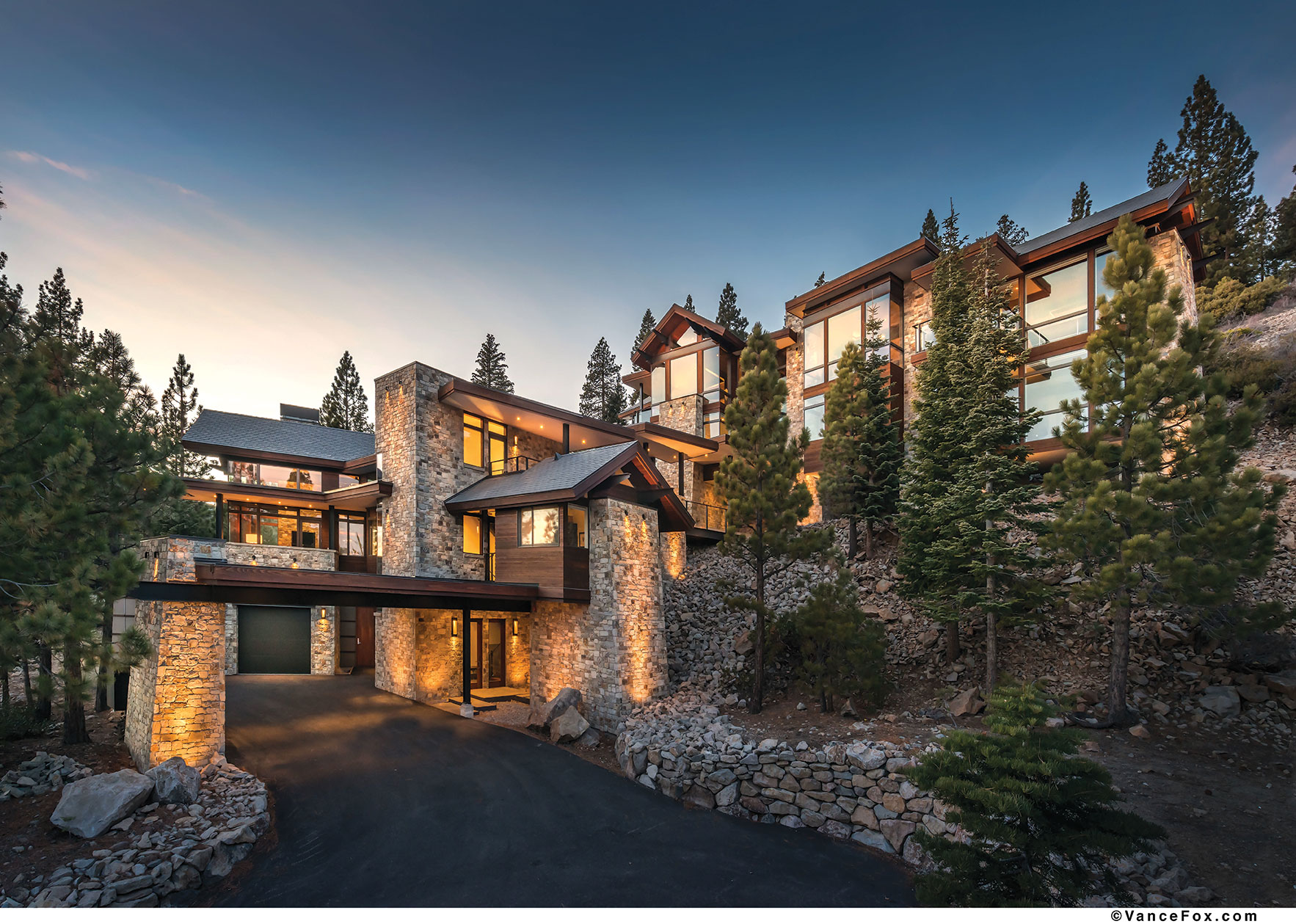
Sherman proposed a series of stone piers rising out of the site upon which a mix of gabled and flat roof forms rest, effectively allowing the structure to grow directly out of the ground.
“The stone towers anchor the house to the site,” says Sherman, “and I didn’t want to retain 70 feet of hydrostatic pressure, so it made the most sense to let the hill fly through. The site dictates the whole design.”
The average 28 percent slope of the property only added to an already burdensome situation.
“At the beginning of construction, we couldn’t even get off the road to start digging,” says Wood. The realities of constructing an elaborate sequence of masses all perched upon separate piers, sitting on a steep hillside with nary a stable foothold to be found anywhere presented additional and entirely new problems for all parties involved. “There was nothing to even stake to,” says Wood, laughing. “Holding a ladder in a scree field with huge pieces of steel being craned down was interesting. It seems like I didn’t take a stable step during the entire job.”
With 50 vertical feet between the lowest floor level at the garage and highest floor up at the great room, a crane was installed on the job to aid with the movement of materials and equipment throughout construction. But there was no method to ease the necessity of hoofing up and down and up and down through the project for the duration. Wood estimates that in all his time on the job site, he traveled the vertical distance from sea level to the top of Mt. Everest three-and-a-half times.
In spite of all the difficulties, the final result is nothing short of stunning. Upon swinging up the driveway from Highway 28, a partially covered auto courtyard opens up beneath the belly of the house. Stone, redwood, cementitious panels, glass and steel compose the numerous stair-stepped and angled masses above. The basic project programming includes a separate guesthouse sitting above the garage, connected to the main residence via a covered bridge. A glorious caretaker hideaway and abundant storage rooms are pocketed into the huge stone pier volumes. Well-appointed exterior living areas for lounging in a lake-induced trance can be found essentially everywhere one would hope to find such places.
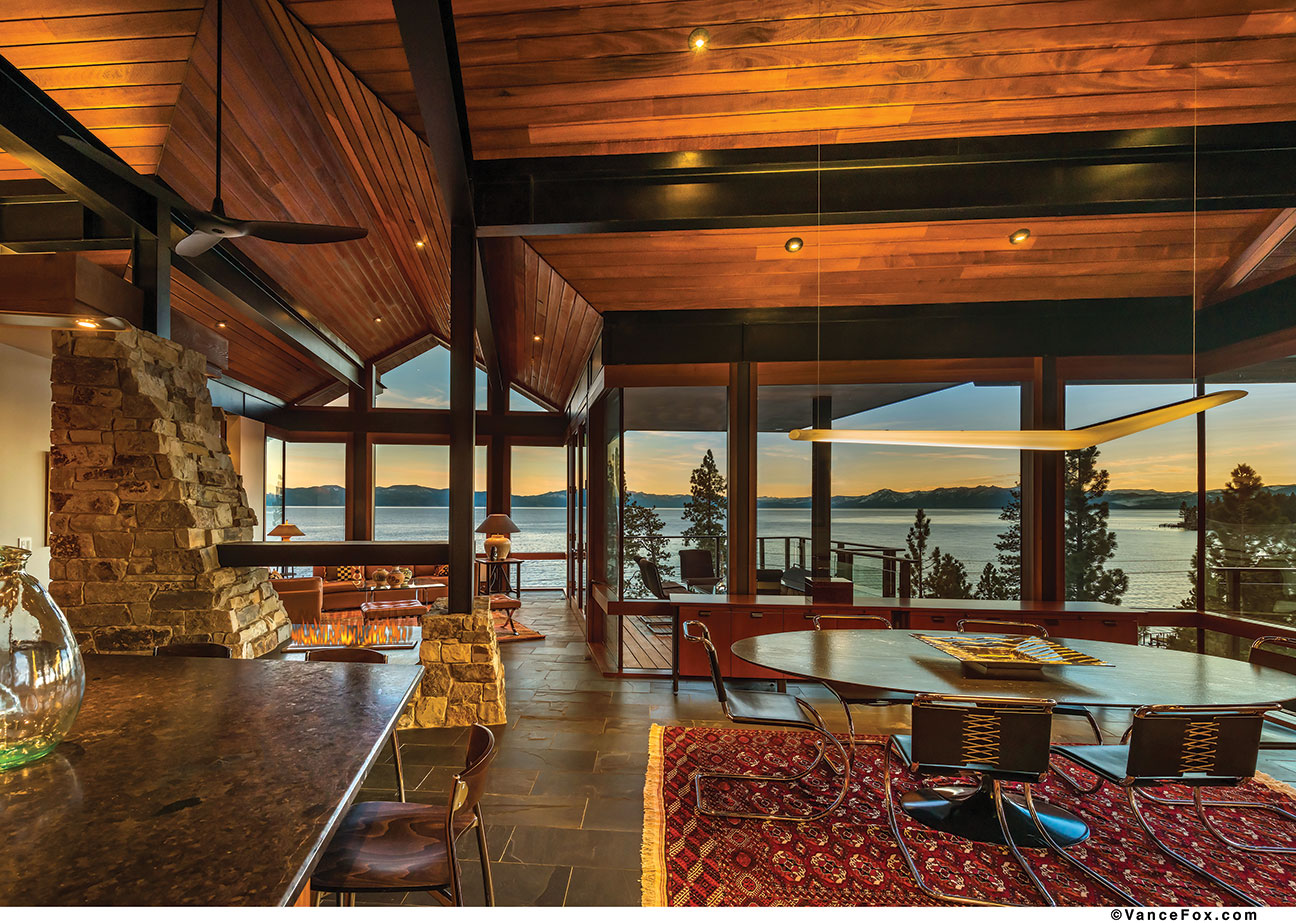
The beginning of a most remarkable procession is broached through a glass door off the auto court, where the ascent of four flights of stairs begins. A pair of elevators connected by the bridge above is also available for trips involving luggage, bags of groceries and anything more than the lightest loads.
The first stop above the garage is the 1,200 square foot guesthouse. Saturated by the delicious hideaway feeling usually associated with backyard tree houses, the cozy, lofty space is the unequivocal gem of the project. “Even though this is a bigger volume than the great room on the fifth floor, it’s more intimate because of the proportions,” says Sherman. “The roof blade intersecting the east wall scales the room to create this comfortable pocket.”
A living room and small kitchen/dining area are bound on two sides mostly by glass with huge Tahoe views beyond, while the third wall is an extension of the stone tower. Climbing from the rocks below, the pier becomes a massive fireplace and chimney in addition to providing the structural intersection of floor and roof assemblies.
A bedroom tucks in behind the guesthouse kitchen while a loft above increases the number of berths. From the guesthouse entry floor, one more flight of stairs rises to the covered bridge connecting the two houses. The perimeter of the bridge’s Cumaru decking walkway is defined by glass rail panels while the intermittent march of painted steel columns supports flat roof slabs above.
The entrance to the main house is found at the northern terminus of the bridge, and the expedition continues up an open stair that is both circulation and sculpture. The tantalizing sense of discovery drives the ascension, aided by the promise of an even higher vantage point through yet one more huge window waiting at the next landing. Pieces of art and pops of color along the way add to the lure and keep feet moving up the thick wooden treads. Steel bars cantilever out of the stone walls to support an asymmetrically placed steel stringer, while sheets of glass operating as guardrails allow this highest portion of the climb to bathe in an abundance of natural light.
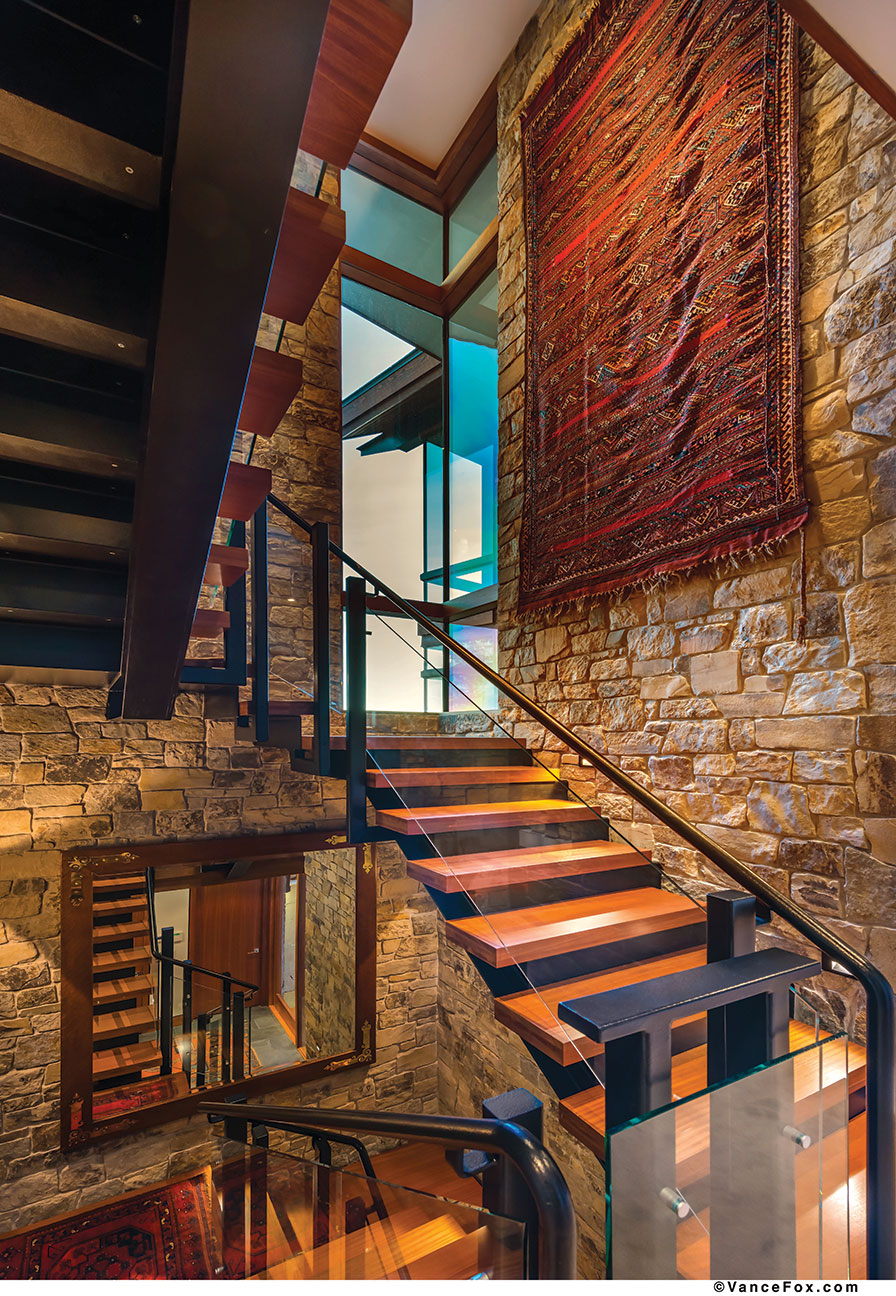
The fourth floor is an assembly of bedroom suites and a cozy TV room—the domain of guests, which frequently include the Waids’ son, daughter-in-law and three young grandchildren. Seventy-two steps later, the stairs top out at the home’s fifth floor, which hosts the majority of the public spaces—living, dining, kitchen—as well as an office and the master bedroom suite.
While there is no such thing as a “bad view” from any space in the house, the exquisite sense of loft experienced through a 220-plus-degree aperture on the top floor is a show stopper. Black steel beams fly overhead, supporting a set of perfectly pitched gables, all resting on spatially defining exposed steel frames. Structurally, this means that the walls can be anything they like, including sheet after pane after panel of crystal-clear glass. Marlette, Freel, Tallac, Rubicon and Ward Peaks are all laid out like a ring of crown jewels along the vast boundary of The Lake. Sherman jokes that his only job with the design was not to screw up the view.
The south-facing living room gable form, wrapped in glass walls and extending to hover above the hillside, is bookended on the north by the kitchen and pantry. This form intersects the main gable (running parallel to the topography) such that the formal dining area sits at an obtuse angle, magically cranking the view open even further. “You can see sunrises and sunsets in the house,” says Wood.
At the angled intersection of the three main public spaces, a freestanding stone fireplace is not only the perfect centerpiece, defining spatial edges and circulation, but is also a sculptural terminus, perfectly absorbing and rephrasing the relationship between angles. Cantilevered concrete slab hearths slide out of the stone to serve up flames on a flat platter. The open nature of the fireplace itself came about as a view saver. “Jill wanted the classic, centrally located fireplace,” says Sherman, “but if you are in the kitchen, you are hidden behind it and the view is compromised, so we found ways to make it more transparent.”
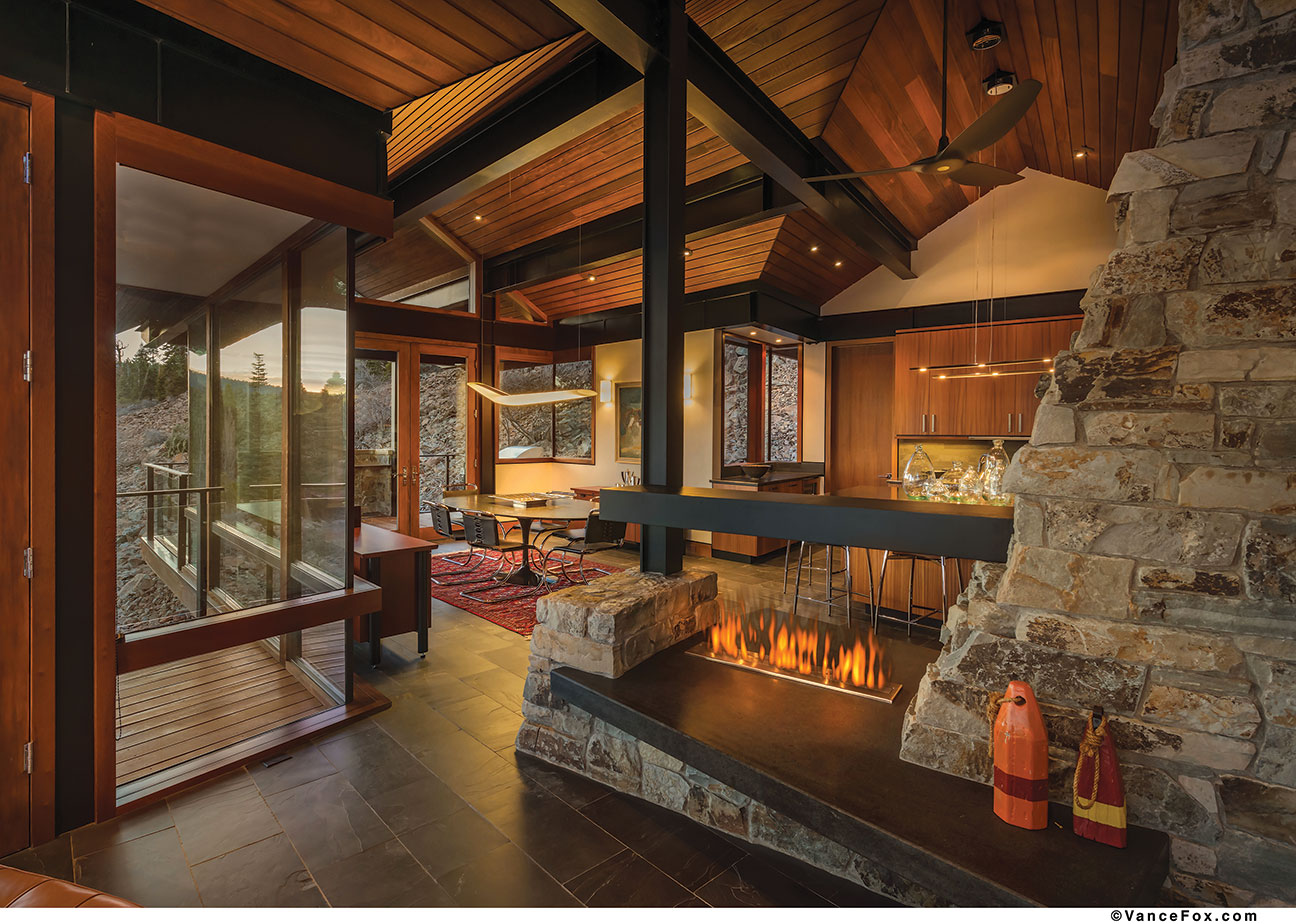
The main material palette is consistent through the interior: granite tile floors, multicolored ledgestone, smooth sheetrock panels crisply defined with thin metal reglets at all material and planar transitions, and the chromatic warmth of sapele, an African hardwood. Typically utilized for musical instruments or the interior trim in all Cadillacs, sapele was used for everything in the house from doors to flooring to casework. Reminiscent of mahogany, it is rich with the perfect amount of color variation through the grain to complement and contrast the black steel and white walls.
Furnishings, art and light fixtures were exclusively selected by the owners. The result genuinely reflects their personality while harmonizing with the modern architecture and alpine setting. Simple swoops of mid-century modern mix with the richness of Middle Eastern flavors, and modern, pop-culture bits surprise with unexpected visual punctuation. “It’s amazing that all the stuff we collected for this house over the three years of design and construction came together so well,” says Waid, who repeatedly deflects all praise of the interiors to the skillful and artistic eye of his wife. “She certainly isn’t looking for credit but she deserves an awful lot of it.”
The additional success of the home is due to the human scale. Throughout the house, rooms are neither confined nor cavernous. “People have a hard time finding a comfortable place in a huge, open room; no one knows where to go,” says Sherman. “I knew it was just going to be the Waids in the house 90 percent of the time, so the spaces had to be intimate and comfortable.”
The purity of the project’s elemental nature—lake, sky, stone, steel, glass—is never conceded or sacrificed. Sherman’s approach to architecture is structural in nature; for the Waid residence, the steel frame is the defining component of its architectural language. As a result, the essence of the house is determined from the start and everything else becomes additive. The exposed steel seen throughout is not only structure, but offers visual ornament, outlines form and mass, and emphasizes the honesty of the house.
Wood estimates that there are 376 pieces of steel in the house, a number more akin to a medium-size commercial project rather than a 6,000 square foot home. In 30-plus years of residential construction in the Tahoe area, Wood says he has never encountered anything similar to Sherman’s work, and admits he was out of his comfort zone, but in the best possible way. “You need projects that get the creative juices flowing, and I had to develop whole different sets of skills.” Wood relays stories of both horror and hilarity as he was forced to pursue a license as a crane operator. Laughing, Wood adds, “This house was not business as usual!”
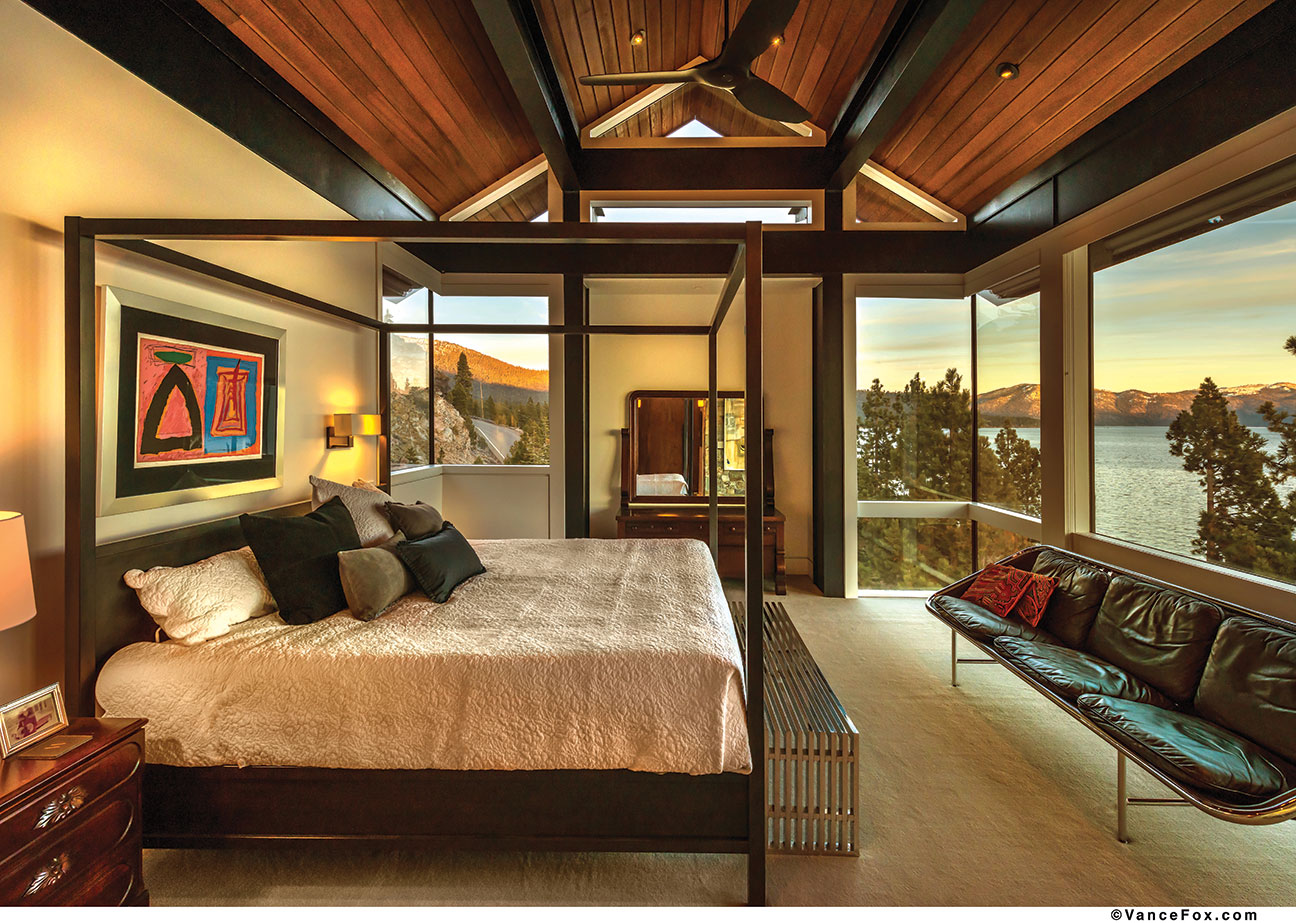
Wood’s new skill sets are generously praised by all members of the team. “Loverde Builders proved to be a wonderful choice,” says Waid. “Rich Loverde is a first-class builder, but we were even more fortunate by the fact that he put John Wood in charge of the project. John was instrumental in achieving what we were trying to accomplish.”
“I cannot say enough about John Wood,” says Sherman. “He is so good; he’s a real collaborator, and to accomplish any measure of success, that’s how it has to happen. I need everyone on the project to be invested in it and John was. He ‘gets it.’”
Three years after the initial introduction to an impossible piece of North Shore property, the owners and project team members found themselves celebrating the completion of a complex and sensational alpine home. As they gathered high on a deck with a glass of wine in hand, the view out to The Lake was as heavenly as they’d hoped when they stood on that steep, 1.2-acre pile of uninhabitable rocks in 2012.
Twain described the powers of chill, Tahoe air as “very pure and fine, bracing and delicious. And why shouldn’t it be? It is the same the angels breathe.” When asked if he still feels the thrill of his initial “Mark Twain moment” over 20 years ago, Waid is unhesitant in his answer. “Every time I look out at The Lake, I’m captured by it and just amazed and thankful.”
Award: Outstanding
Building Design: Joel L. Sherman, JLS Design
Builder: Rich Loverde, Loverde Builders
Interior Design: Owner
Square Feet: 6,000
Year Completed: 2015




No Comments