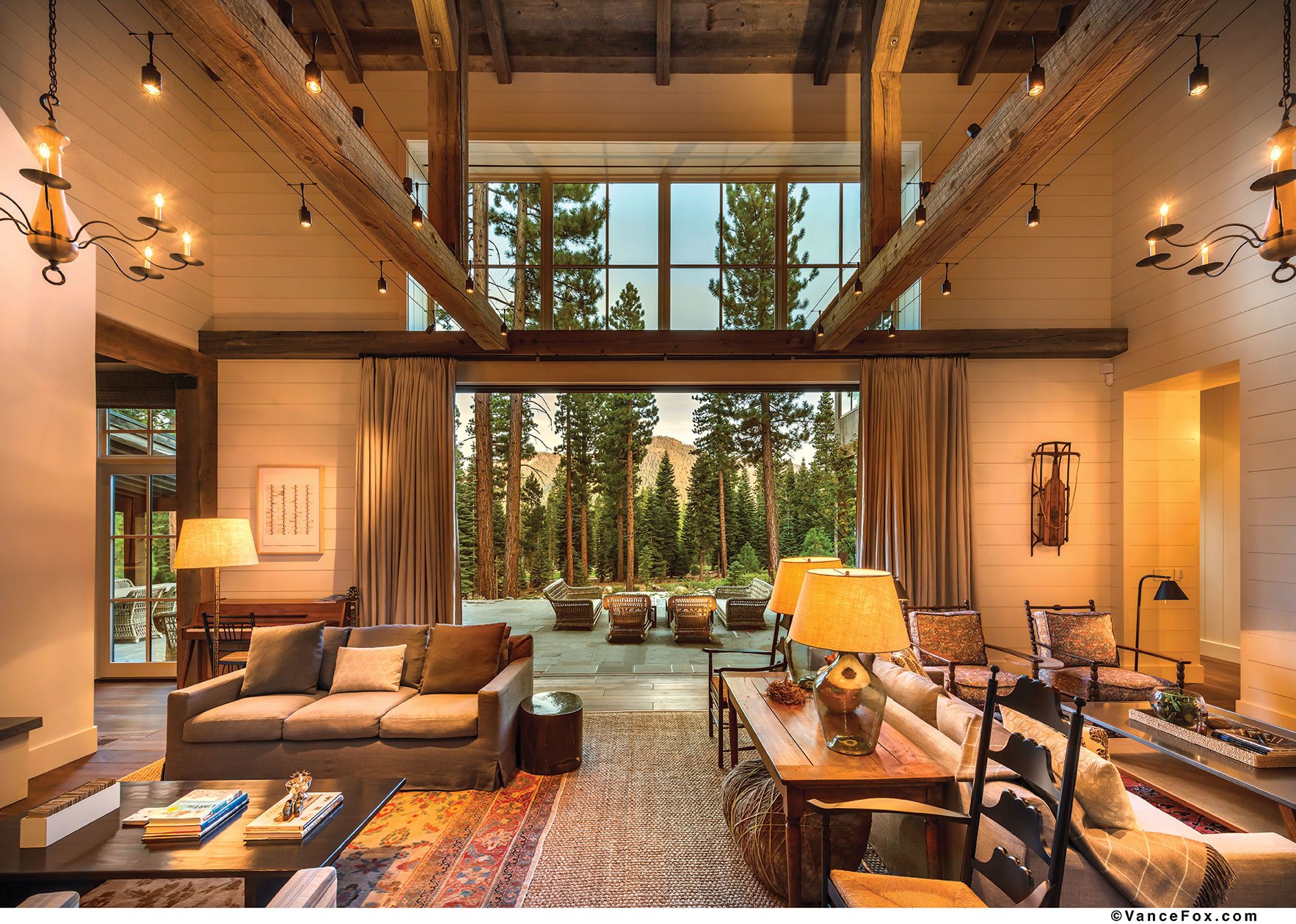
26 Apr The Family Farm
A Martis Camp home offers a New England twist on farmhouse living
For some, home is merely a place to lay one’s head. It’s a place to return at the end of a hard week, a place to eat and sleep, a place for mundane routine that may not vary day to day. It is just a space in which existence happens. For the owners, who prefer anonymity, designers and builder of this spectacular Martis Camp farmhouse, though, home is a concept—of family, of comfort, of shared time together with loved ones and friends.
The owners wanted a modern New England–style farmhouse, a departure from the traditional Tahoe or ultra-modern homes found in the Martis Camp development, for their family’s mountain retreat.
“The form of the house itself, even though it’s a very simple form, really works and it’s very functional,” says builder Matt Heslin of Heslin Construction. “We just went for elegant and simple, and trying to stay within that New England farmhouse feel.”
“The farmhouse is inspired by rural barns found in agricultural settings. The structure echoes the simple shapes that are characteristic of this vernacular,” says architect Clare Walton of Walton Architecture + Engineering, Inc. “The exterior forms are designed to appear as if they were built separately over a period of time, connected over the years with different finishes and materials, depending on what was available at the time. This same eclectic theory is then applied to the interior for a home with a deep sense of identity and style.”
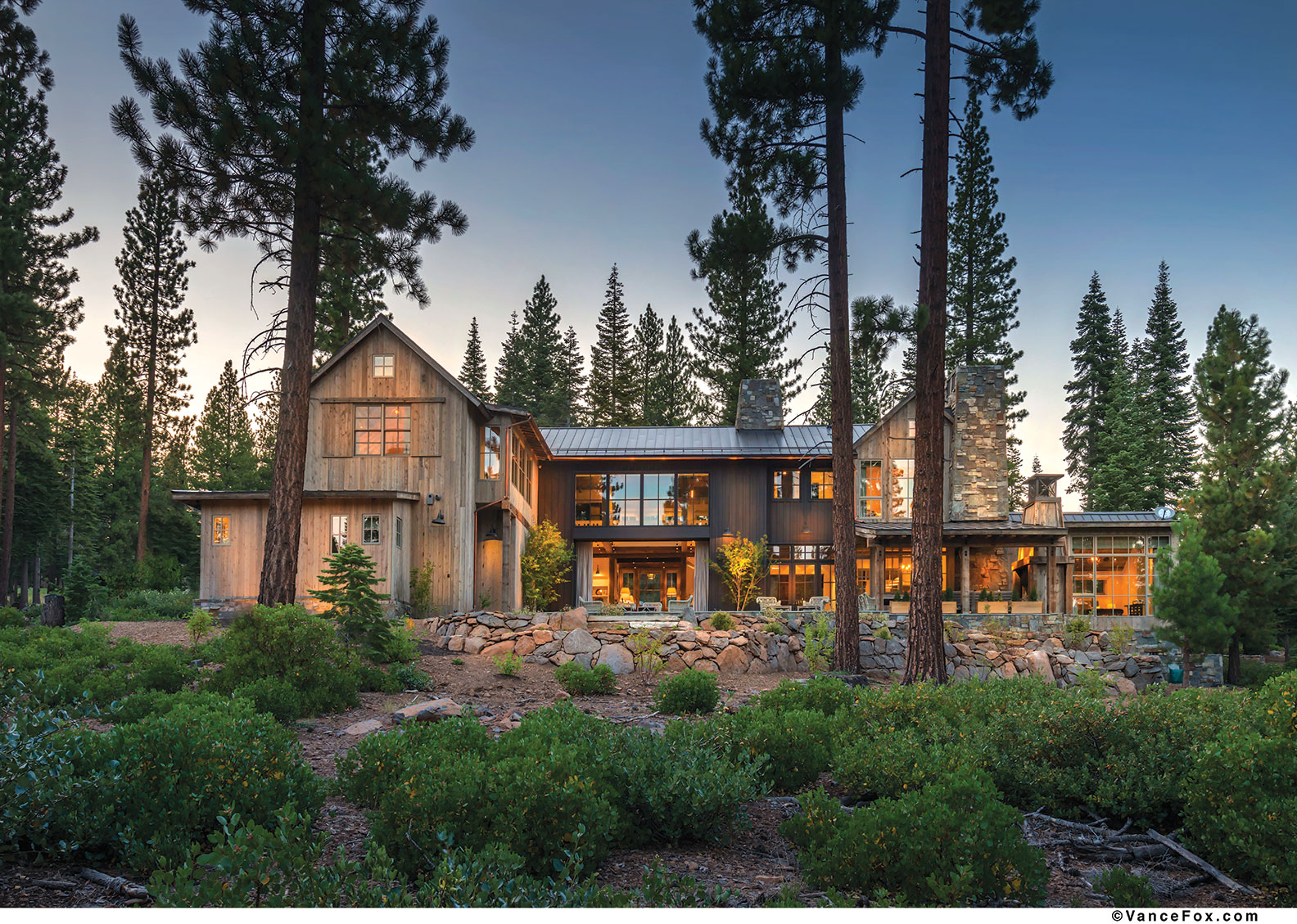
The bulk of the dark-stained exterior sits between two ends finished in reclaimed wood siding. A deliberate lack of exterior window trim adds to the barn aesthetic.
“If you look at the structure you can almost imagine you were coming into a barn, and that everything was just brought up to 2014,” says Heslin. The interior is likewise intended to look as if a Vermont farmhouse had been remodeled, bringing the best of old and new together in a project that is entirely unique.
The entryway for the home sits a few feet above the living room, ensuring that visitors will be greeted warmly with a spectacular view of Northstar California and the striking evergreens surrounding the lot. Massive windows and Wieland doors pocketing into the wall create not just a view but also an experience of the mountains. With the stunning scenery outside and a relatively secluded setting, an exterior fireplace was the perfect detail to add to the outdoor living concept.
For a 7,500 square foot, six-bedroom home, not one room feels ostentatious or overly grandiose. Rather, design choices—such as the mixture of reclaimed barnwood and white paneling, comfy fabrics and a variety of rustic and refined elements—have ensured every nook and cranny feels stylish yet inviting, polished yet comfortable. This is where colonial New England–style meets modernity in a sophisticated, complementary manner that heightens the overall design.
No matter the size of any one room, details like oversized floor-to-ceiling curtains soften and bring the scale down to a manageable size, says Los Angeles–based designer Matt O’Dorisio.
“It was very driven by the client, but what we really were trying to accomplish was something that could accommodate a lot of people but you didn’t feel how big it was,” he says. “We made it cozy even though the ceilings are so tall and the rooms are large.”
“[The owner] saw this as a place that she could bring up a lot of friends and family, and this would be the place that everybody congregates for holidays and summers,” says Heslin. “This is really something special for them, and they use it a lot.”
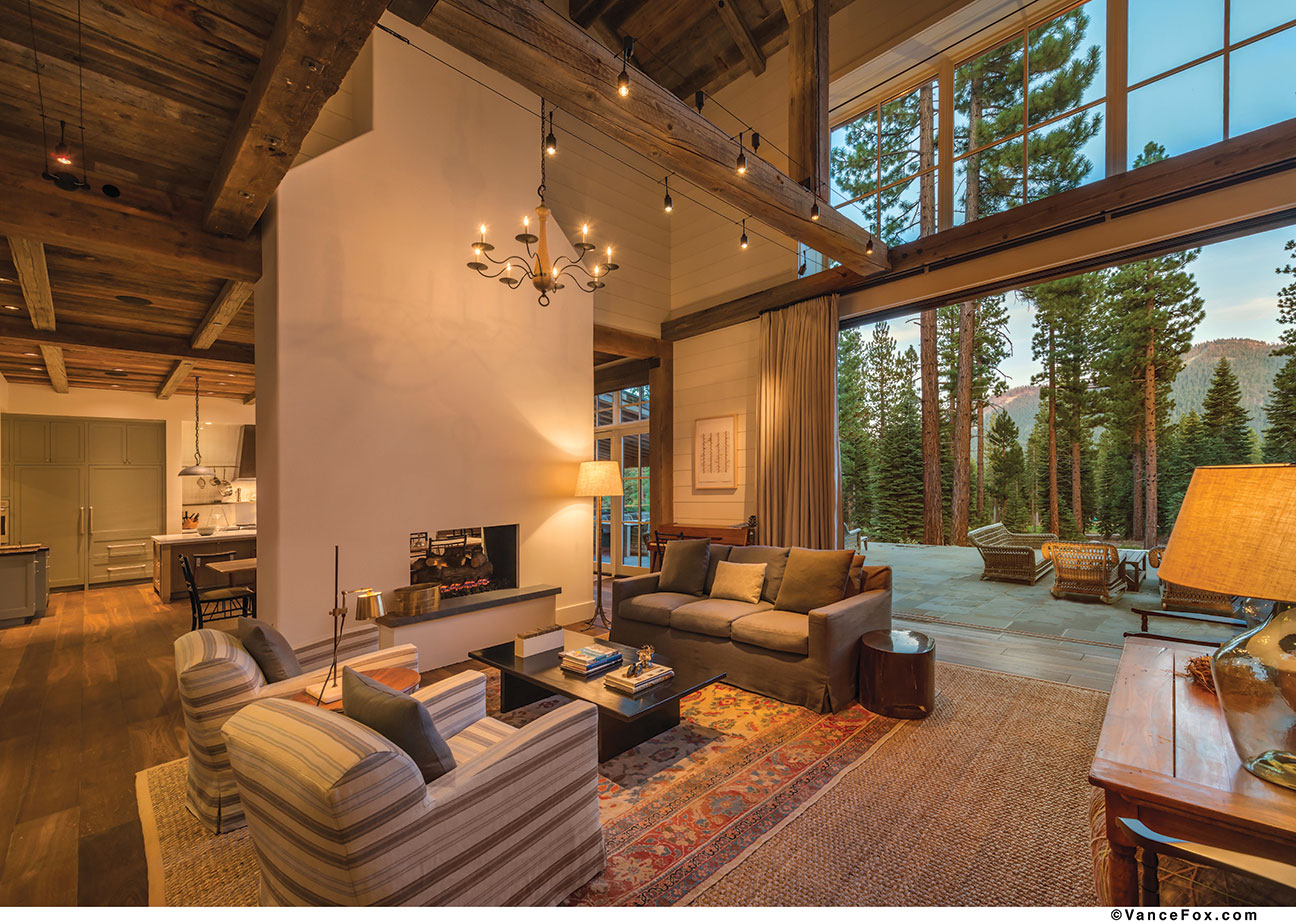
Emphasis was placed on designing the home around the open two-story gathering space to showcase the reclaimed timber structure, Walton says. In the living room, two separate sitting areas add an intimacy to the large great room. Reclaimed wood from grain elevators in Montana create warmth and rustic charm. The living room’s bright, high ceilings harmonize with a truss design that developed as the project moved forward.
“We felt like there was so much volume here we needed to bring that down, so we added the crossbeams,” says Heslin. “It morphed as we built and were able to stand in the space and get a sense of what the home needed. And that’s what really defines a custom home—I can get every detail before I start, but at the end of the day the homeowners need to be able to add their two cents. As a contractor, I love to add my creative two cents to the build as well. It adds value.”
An open bridge in the living room serves as a callback to what might have been a loft in a barn. “It just feels very big and open; I’ve been told the house feels smaller than it really is; it doesn’t feel like this massive, overwhelming structure,” says Heslin.
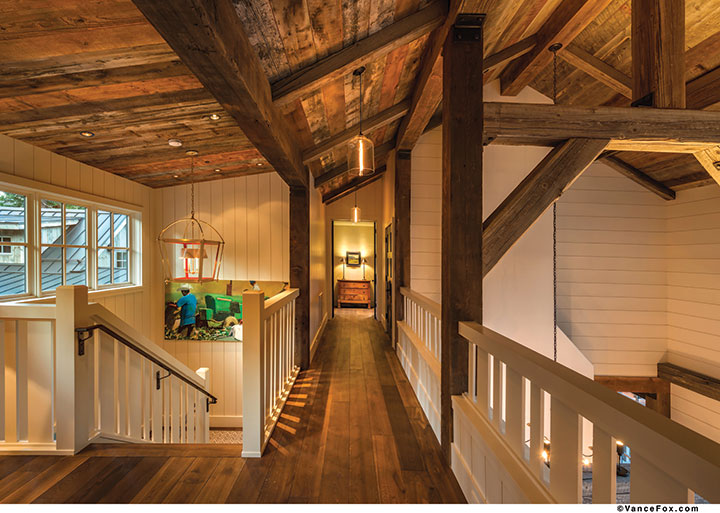
This modern farmhouse was a unique project for each member of the team. Creating a space reminiscent of the East Coast without creating a coastal feeling required attention to details and finishes that would guarantee more of a cabin or mountain character. The white paneling, typical of beach cottages on Cape Cod or Nantucket, was tempered by the more muted color palette, organic or mountainous fabric choices, and roughness of the reclaimed wood.
The home is filled with places to hide away, from the all-glass family/media room where the family can snuggle up on the couch for a movie, to the game nook off the main living space, to a small exercise room tucked away off the mudroom, a nice retreat with a view of the forest through large windows. A pleasant reading area at the top of the main staircase served as a source of inspiration for the home’s design. “There’s a really fun embroidered red fabric with skiers and little pine trees—once we picked that out, we made it look really chic and it kind of drove the entire house,” says O’Dorisio. “It takes a little bit, a few meetings, some back and forth—the house starts to take on a personality, and everything starts to flow.”
Soft, inviting materials were selected throughout the home. “We were really into making sure everything was incredibly comfortable,” says O’Dorisio.
Heslin agrees. “Some of the very contemporary homes you go into, they feel very modern and cold. That was the exact opposite of what we were trying to achieve here. All the tones of the floor and the painted cabinets, they’re all very earthy, natural tones. The lighting, everything. We were really going for warm, cozy, family-friendly.”
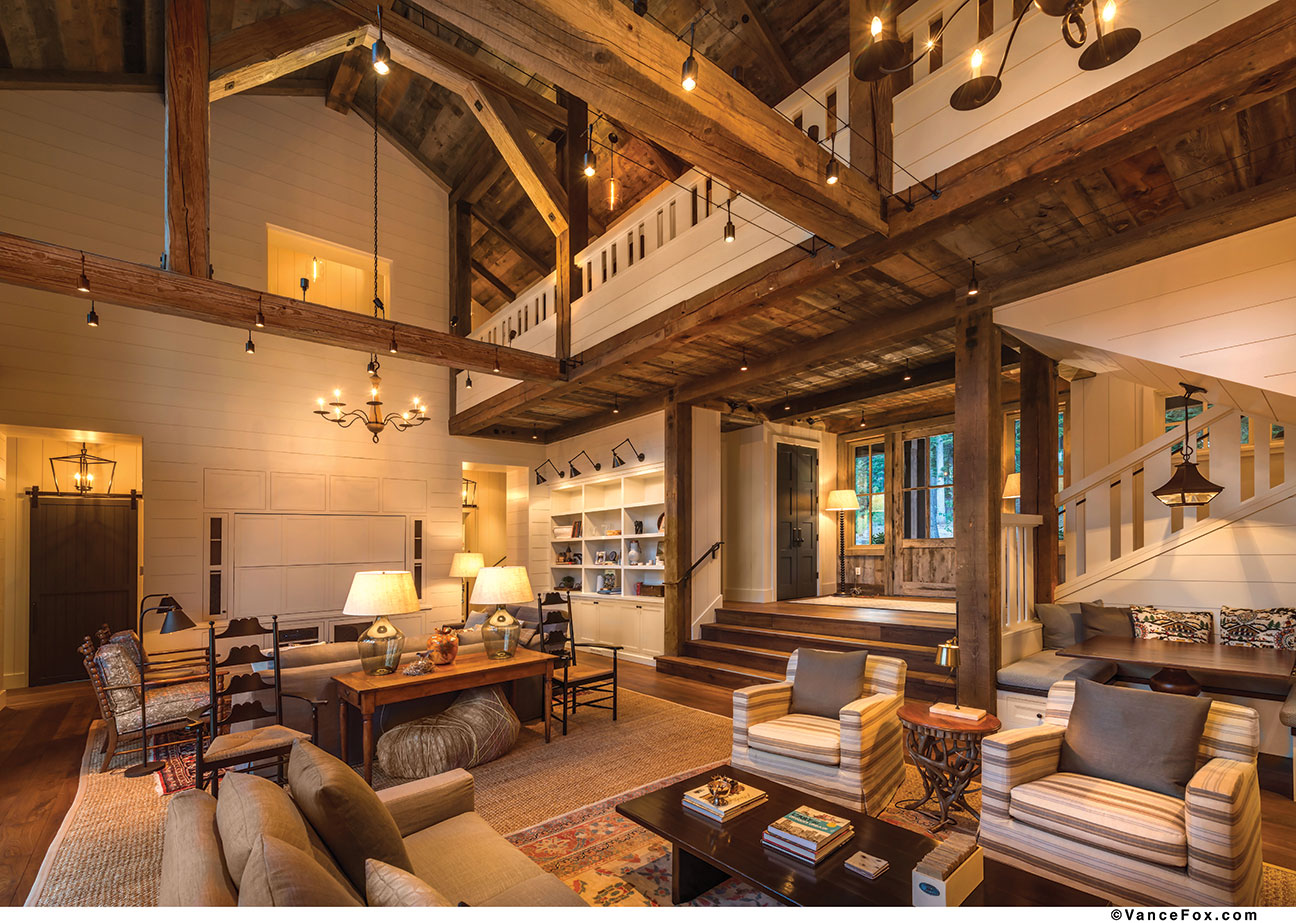
A dedicated art room lies behind barn doors (fitting) to the right of the living room. Everything from a built-in pop-up sewing machine to a full painting setup, smocks and all, can be found here, as well as a custom stainless steel sink. With crafts and art projects for both kids and adults, the room is perfect for stormy days.
While the art room is suitable for all ages, the kids’ bunk rooms were created solely with children in mind.
“The boys’ bunk room is really fun because the bunk beds are train-style, where they have cubbies for their bunks and curtains,” says Heslin. Each “berth” has a full bed, and for good measure there’s a trundle bed and day bed at the end of the room, too. The boys’ bunk bath features two showers and an open vanity with three sinks for more of a refined camp-style approach.
“Every room is really its own special area, so we tried to be a little bit different everywhere,” says Heslin. “There’s a level of consistency but every room wants to be special.” This is apparent in the difference between the boys’ bunk room, with its deep, forest green colors, and the girls’ room, which features lighter finishes and more feminine detailing.
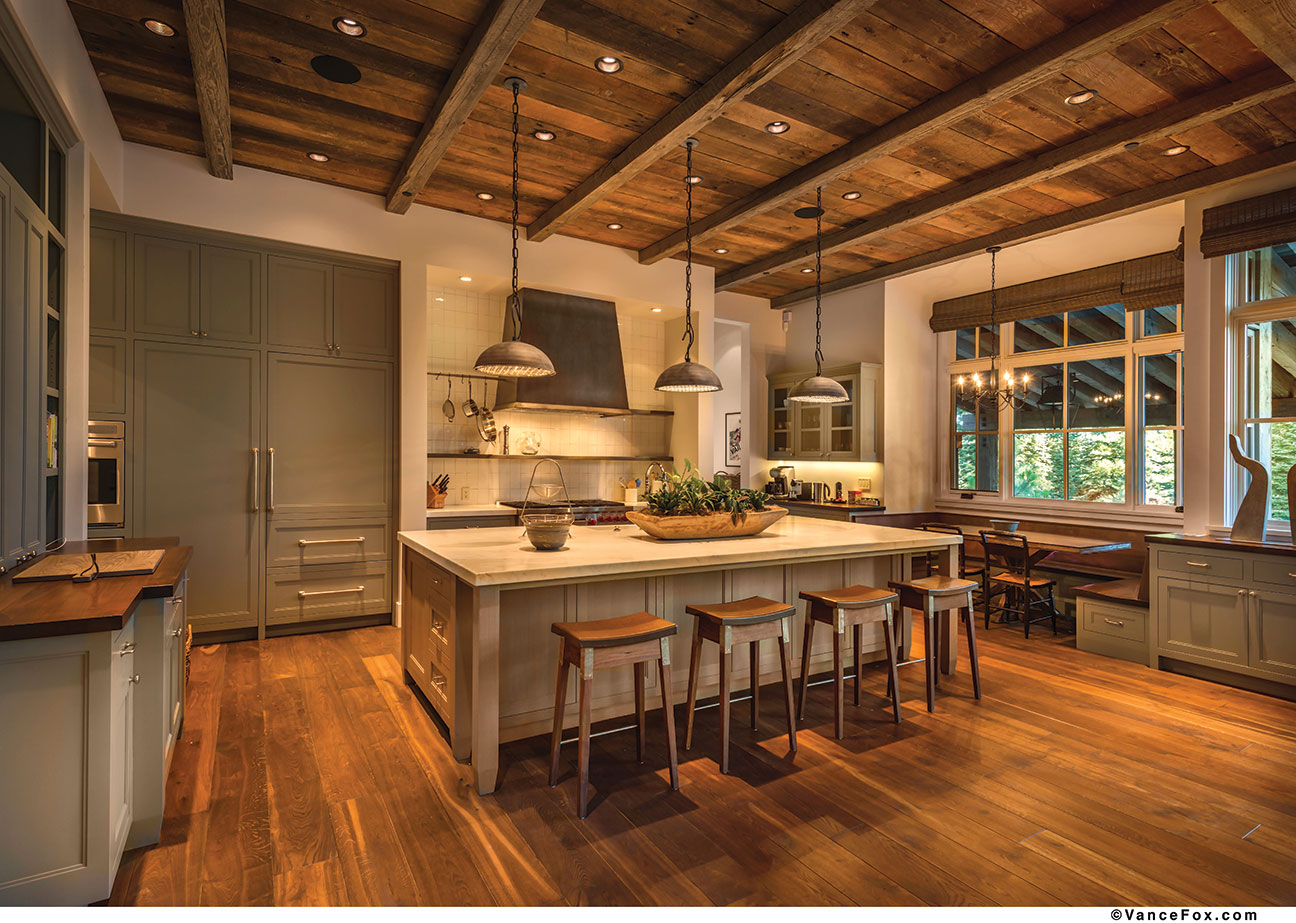
Each bedroom and bathroom throughout the home has unique touches but a unifying style of colonial farmhouse modern, from the mullion windows—rare in Tahoe nowadays, especially in modern homes—to the sleek light fixtures that put an updated twist on the traditional.
Painted doors and trim, typical of New England, add a fresh lightness to the home. A muted yet warm color palette with occasional pops of rich color tie the floor plan together, and traditional, handmade subway tile in each bathroom creates a consistent aesthetic and serves as a reminder of the days when materials were made by people, not machines. “It gives that craftsman feel versus something that feels like it was just cranked out by a factory,” says Heslin. The beauty is in the imperfections.
The master bedroom features His and Hers master baths—his, a clean and elegant masculine room featuring tight ledgestone tiles and aged brass; hers, an airy feminine space with a freestanding tub, gray subway tile in a herringbone pattern, light finishes and, naturally, the larger of the two walk-in closets.
On the first level, off the kitchen, is the guest master bedroom, designated as the owners’ parents’ room. “She wanted them to feel like they had their own space and feel as at home as [the owners] do,” says Heslin. A large space with tall mullioned windows—originally earmarked as an outdoor balcony—contributes to the indoor/outdoor feel and creates space while adding function. A built-in hot tub and traditional marble countertops (rather than Tahoe granite) in the guest master bath prove once again that no detail was too small and nothing was overlooked. “The details make the house,” says Heslin.
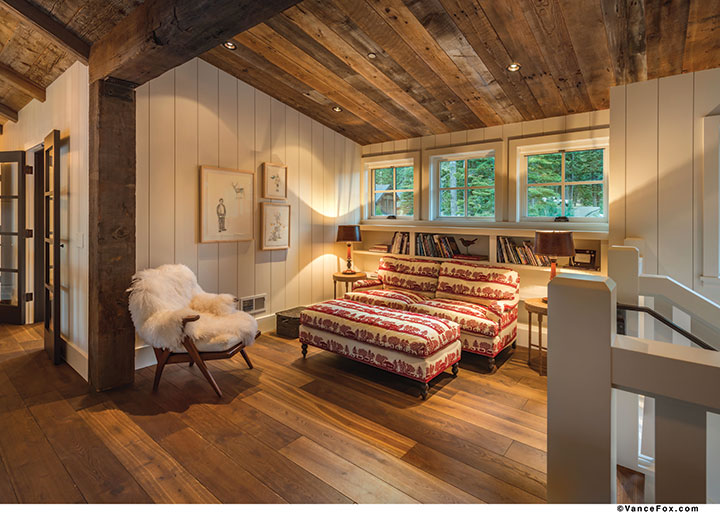
The kitchen features more marble and butcher block countertops, with a bright, lovely breakfast nook surrounded by windows and dancing sunbeams. Industrial light fixtures, hanging pots and pans, and open shelving recall open, farm-style kitchens. Painted steel cabinet doors and leather pulls adorn a built-in dining room hutch. In the butler’s pantry, a library ladder allows access to the highest shelves.
As if it were a period at the end of a sentence, one last detail ensures future visitors will understand what is truly important in this home. Near the center of the action, inset in the floor just shy of the foyer steps, resides a round stainless steel seal. It features Lake Tahoe, orientated to true north, with the elevation and coordinates of the home, the year it was completed and the family crest—a visual reminder that Tahoe and family are at the heart of this home.
Award: Family Friendly
Building Design: Clare Walton and Jennifer Loving, Walton Architecture + Engineering
Builder: Matt Heslin, Heslin Construction
Interior Design: Matt O’Dorisio
Square Feet: 7,500
Year Completed: 2014




No Comments