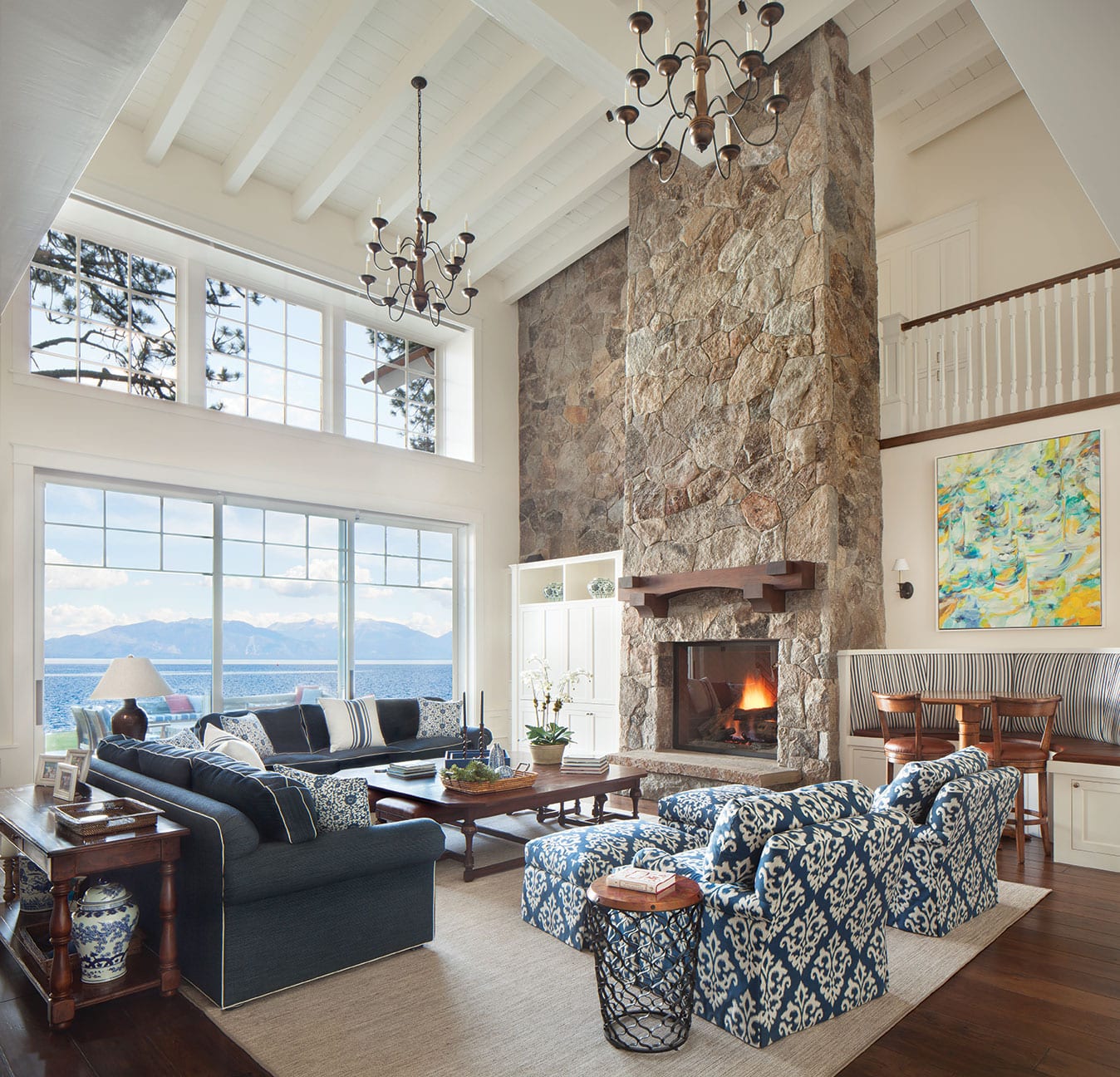
26 Feb A Celebration of Craft
Fresh yet timeless lakefront home on Tahoe’s West Shore draws inspiration from classic shoreline dwellings
At the intersection of land and water, Tahoe architecture has traditionally drawn inspiration from the pine-clad topography of the surrounding peaks. Mountain and mountain modern architecture dominate the 72 miles of shoreline that ring The Lake.
But when architect Clare Walton and Loverde Builders teamed up with a San Diego–based homeowner to build a multi-generational gathering place on the West Shore, the resulting masterpiece hews much closer to the nautical inspirations that come from Tahoe’s immense watery expanse.
Drawing from the arts-and-crafts architecture of Greene and Greene, this shingle-style home is a bright, fresh example of what a Tahoe lakefront can be, with deep eaves and low gables masterfully designed and constructed to keep one of the world’s most majestic lakes in full focus from all angles. Along the way, the home gives a nod to the long history of residences that have been inspired by geographies where land and water meet, mining Tahoe’s own past while also capturing elements of Adirondack lake houses and Nantucket seaside estates.
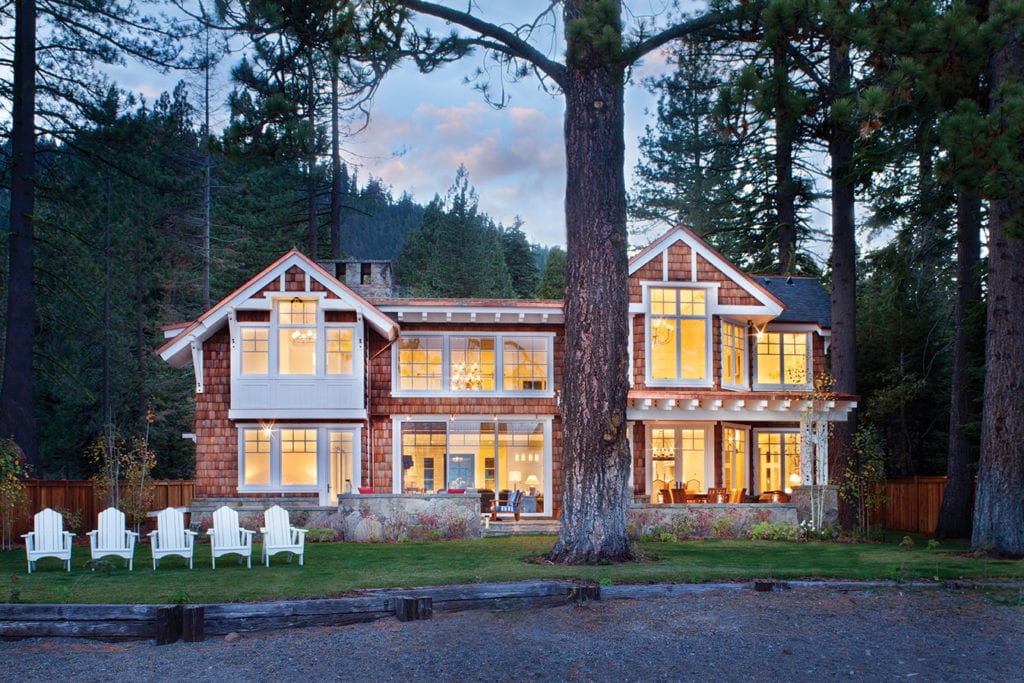 Thick-cut redwood shingles dominate the visual impact of the exterior, photo by Gibeon Photography
Thick-cut redwood shingles dominate the visual impact of the exterior, photo by Gibeon Photography
Inside and out, the home expertly weaves contrasts into complements. The brilliant white eaves and exposed beams gleam against the oranges and dark browns of thick-cut redwood shingles. The grand, high-ceilinged spaciousness of the great room opens up to sweeping lake views while cleverly preserving privacy. The dark tones of hickory flooring give a rich warmth against the snow-white wainscoting and railings. The clean, elegant interior is balanced by the rugged granite of a towering fireplace centerpiece.
In every detail of design, construction and interior finish, the house proclaims itself a classic lake home.
“Referencing the shingle style for this home evokes a feeling of timelessness,” says Walton, principal architect of Tahoe City’s Walton Architecture + Engineering.
The owner came to Walton and Loverde Builders, also based in Tahoe City, with the idea of emulating the style of Southern California architects Greene and Greene, best known for designing the immaculate Gamble House in Pasadena. The style called for a design that showcased the structure of the home.
“This is a builder’s dream because it celebrates the trades and the craft,” Walton says. “The style is about expressing detail and connections rather than concealing them.”
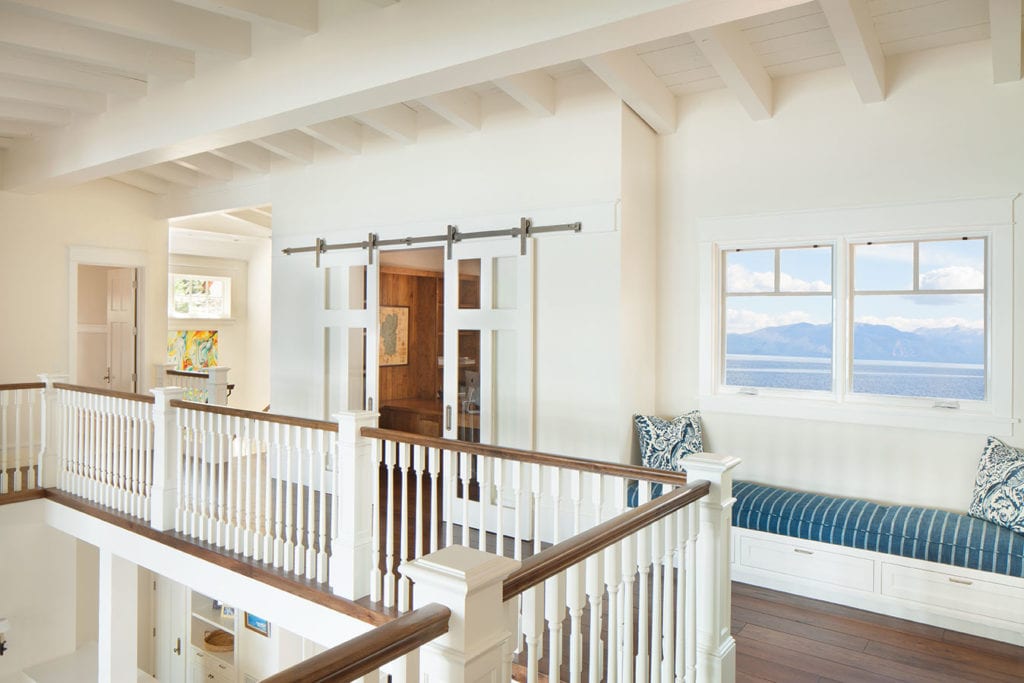 The dark tones of hickory give a rich warmth against the snow-white walls, photo by Gibeon Photography
The dark tones of hickory give a rich warmth against the snow-white walls, photo by Gibeon Photography
Working off of Walton’s meticulous design, Loverde Builders’ talented team took extra care in every detail from framing to finishes.
“We have craftsmen who really take pride in their craftsmanship,” says project manager Seth Kielas of Loverde Builders. “We believe the bones really matter.”
Those “bones”—the physical structure that supports the home, including the beams and knee braces—are on full display throughout the exterior, along with details that add nuance to the roofline—copper capping and elegant flare-outs under the eaves. While Loverde handled all the framing and finish work, the firm engaged the expertise of Sierra Paint and Chemical, MTI Tile and Stone, and Eric Schwedt Stone and Masonry for elements of the paint, interior tiling and exterior stonework.
The thick-butt redwood shingles dominate the visual impact of the exterior, tastefully balancing the clean white of the eaves, beams and braces. Granite and quartzite contrast and complement the angular structural elements exposed to the eye, while grounding the structure to the site.
Similarly, the interior maintains that locally sourced granite in the fireplace, balancing the bright whites and blues throughout the home.
Subtle details, expertly executed, are discovered in every corner of the home, each adding to the refinement of the interior without cluttering or taking away from the views.
“The proportions of everything—it looks right, but when you start looking at the details and how everything ties together, there is a lot. It has different depths and a lot of intricate detail,” says Kielas. “You can get complexity a lot of different ways, and I think Clare did a very good job with this white palette. It takes away the complexity of color so the complexity is the design.”
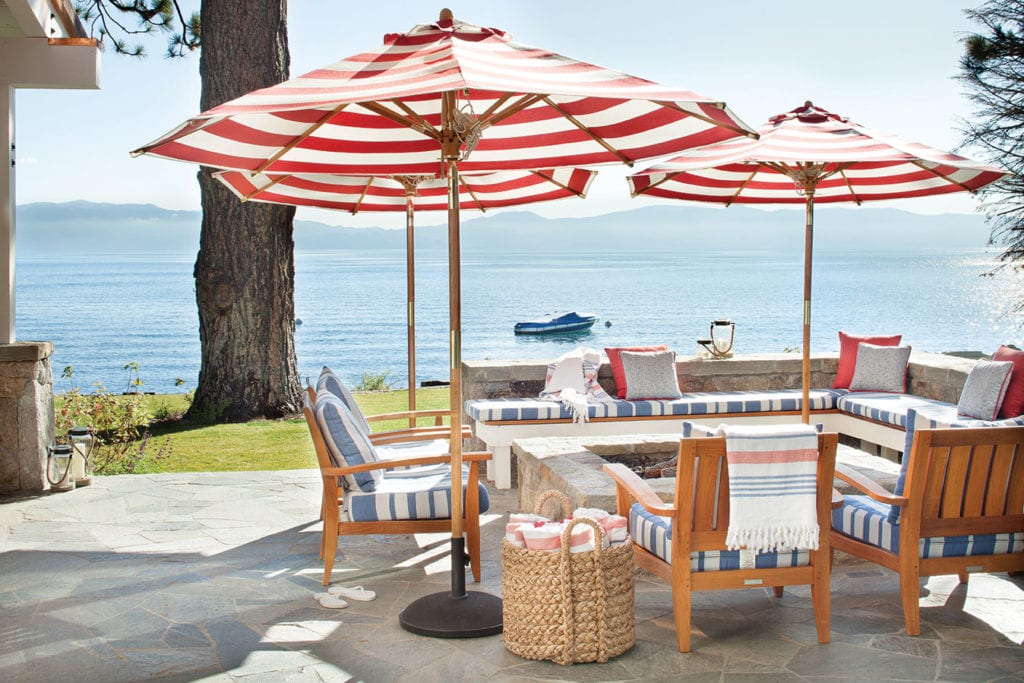 Lakeside patio seating awaits just outside the great room’s foldaway Weiland doors, photo by Gibeon Photography
Lakeside patio seating awaits just outside the great room’s foldaway Weiland doors, photo by Gibeon Photography
Three generations of family enjoy this lakefront retreat, and many of the design elements accommodate that growing youngest generation. It is easy to picture the bunkhouse in the back of the home, which sleeps 14, as the grandchildren’s realm for years to come.
“Our family is scattered around the country, so this gives us a place to gather,” says the owner, who wishes to remain anonymous.
Details like durable fabrics and the resilient hickory floors are functional for the multi-generational family, as they will hold up under the traffic of grandchildren coming in from the beach. The connection to the beach and patio is seamless through foldaway Weiland doors off the great room that open the house to The Lake.
The communal feel of the bunkhouse and the openness of the great room—designed to bring the family together—is balanced by a tucked-away media room, small recording studio and a children’s play nook upstairs.
“There is a fine line between having a gathering place where everyone can get together and having places where you can get away,” says the owner.
From the moment one walks up the quartzite entryway, it is evident that Walton pulled out all the stops to maintain a rightful focus on Lake Tahoe’s majestic beauty.
The glass-paneled front door offers a clear view straight across the great room to the large windows that open to The Lake. The view is seemingly amplified by the spacious great room—the aquamarine blues and greens of Tahoe standing out as almost an ingrained piece of the home and a focal point for the eye even from the front porch.
Inside the home, Walton meticulously maximized every opportunity to showcase The Lake. In an almost Escheresque demonstration of architectural prowess, she opened up views from nearly every room in the house, wrapping the home around The Lake, opening the upstairs U-shaped balcony to broad views and incorporating glass into doors to preserve lines of sight to the water. Only a bunk room and the small play nook have no clear view of Lake Tahoe.
“It feels like it is your artwork in every room,” Kielas says of the views.
But unlike designs that simply open up panoramic views by walls of glass, Walton preserved privacy on the lot while simultaneously giving the home the open, airy feel of a beachside bungalow that embraces the seashore. By positioning the home and training the focus toward Tahoe, the house feels like a secluded lakefront despite the fact that it fills the lot, and neighboring residences flank the house on either side.
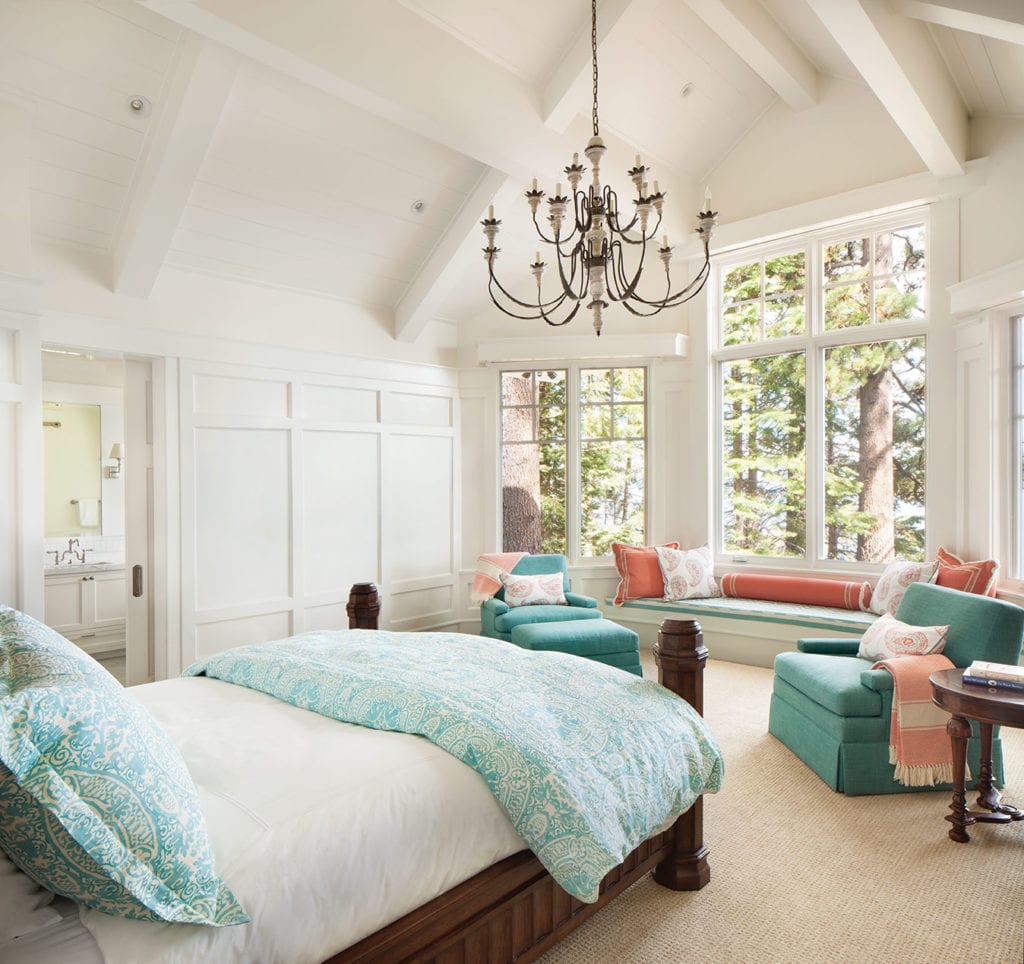 Windows in the master bedroom open to The Lake on one side and are shielded from neighbors by trees on the other, photo by Gibeon Photography
Windows in the master bedroom open to The Lake on one side and are shielded from neighbors by trees on the other, photo by Gibeon Photography
Even the angled bay windows in the master bedroom open to The Lake on one side while being shielded from the neighboring parcel by pine trees (which were thoughtfully preserved on the lot) on the other side.
“We wanted to direct energy in the house forward; we worked to create areas that draw you in yet direct your attention out towards The Lake,” Walton says.
Whether it is the copper pendant lights over the kitchen that bring to mind antique diving helmets, the curved beam separating kitchen from great room or the coffered ceilings, painstaking attention was paid to the most minute details, making sure all the small intricacies add depth to the design and work together throughout the home.
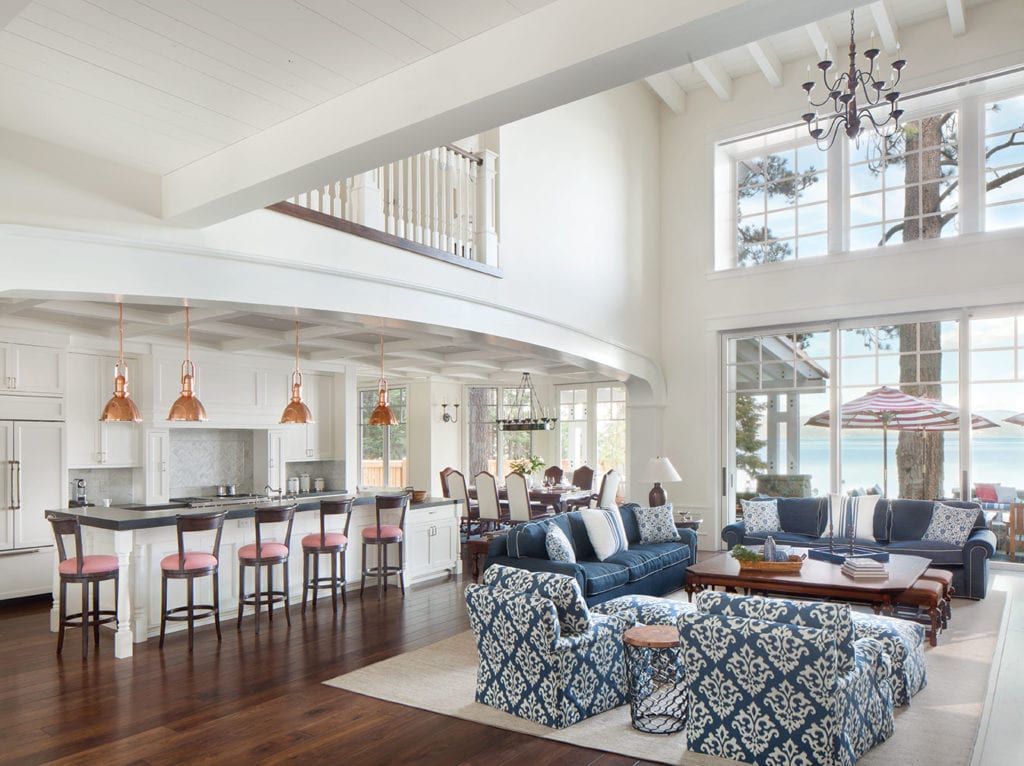 The spacious great room is separated from the kitchen by an elegant curved beam, photo by Gibeon Photography
The spacious great room is separated from the kitchen by an elegant curved beam, photo by Gibeon Photography
That attention to detail extended to paint colors. Interior designer Sarah Jones even worked with a dedicated paint specialist, Lisa Albert of San Diego–based Albert & Holmes, to mix custom colors to make sure that different shades of white worked on a variety of surfaces such as wood and sheetrock.
The range of whites and blues throughout the house resulted in a bright, fresh interior, with enough variety of sheens and shades to give the house a cohesive, but not monochromatic, feel.
“I think it came out to be a soothing house, but energizing as well,” says Jones, who has offices in Tahoe and Whitefish, Montana.
The more time spent in the home, the more one appreciates the intricacies—the picture rail that rings the master bedroom, the bullnose marble tiling in the bathroom, the nickel sinks fitting perfectly with the blues and whites that wash the home.
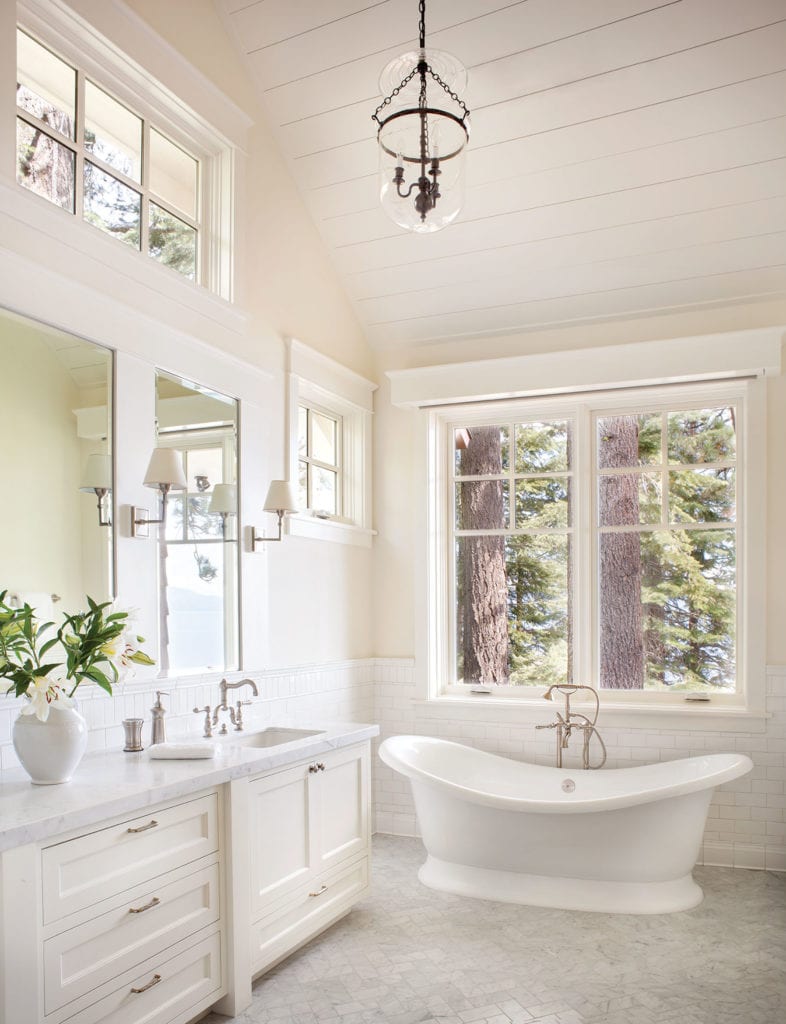
Clean whites shine throughout the interior of the home, photo by Gibeon Photography
It is all part of Walton’s philosophy of celebrating the craft and showcasing the beautiful raw material used in construction. Like a gourmet chef who lets the ingredients shine in each dish, she fashioned a design that uncovers the natural details of each shingle, highlights the care taken in placing each beam or brace, and focuses on the tile and detail accents of each finish carpenter.
The final result, including the furniture and finishes, is a home that Jones describes as “consistent, elegant and simple.”
And, in the eternally true maxim that “imitation is the greatest form of flattery,” one can already see this fresh yet timeless home having an impact on the way lakefront homeowners view the possibilities for both exterior and interior designs of new houses around Lake Tahoe.
“I think around The Lake this house is really fitting,” says Jones, “so I think we will see others pop up in this style.”
Award: Lakefront
Building Design: Walton Architecture + Engineering
Builder: Loverde Builders
Interior Design: Walton Architecture + Engineering; Sarah Jones Interior Design; Albert & Holmes
Square Feet: 5,795
Year Complete: 2015




No Comments