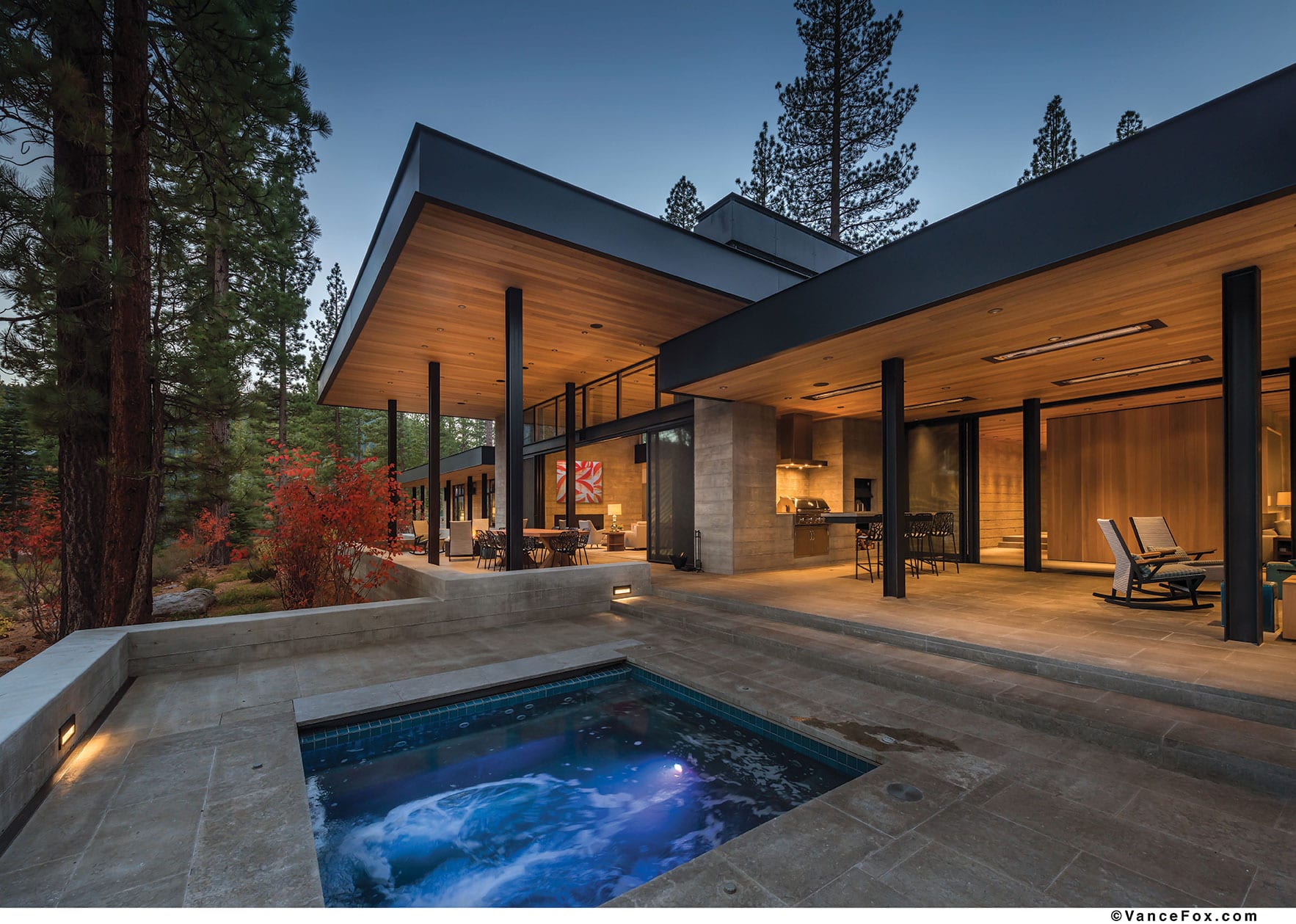
01 Mar Yin & Yang
Concrete proves its warmth in this impressive Martis Camp estate that blurs indoor and outdoor spaces
Thomas Edison—father of the light bulb, phonograph and early motion picture camera—also designed and built the first concrete homes in 1908, many of which are still standing and inhabited even today. Edison thought so highly of concrete as a building material, he boldly predicted that everyone in America would eventually live in a concrete house. While his prediction has not come to pass, concrete is showing up more and more in the world of residential design a century later.
And why not? The material can be formed into any shape, is fire- and insect-proof, color can be added to it, and the surface can be manipulated to be jagged as rocks or as smooth as silk. Simply put, it is a miracle material. Just ask the Romans, who cooked up the first modern version of it 2,000 years ago.
But in a residential setting, concrete can also be described as harsh, brutal and cold, which makes it less than desirable as a structure in which to wear pajamas, take long naps or host Christmas dinner. In other words, most people don’t want to live in a concrete house.
On roughly an acre and a half in Martis Camp, with Northstar’s Lookout Mountain standing nearby and the 17th tee box just off the backyard, San Francisco–based Zak Architecture designed a nearly 9,000-square-foot house, much of it made of concrete.
It is anything but harsh, brutal or cold.
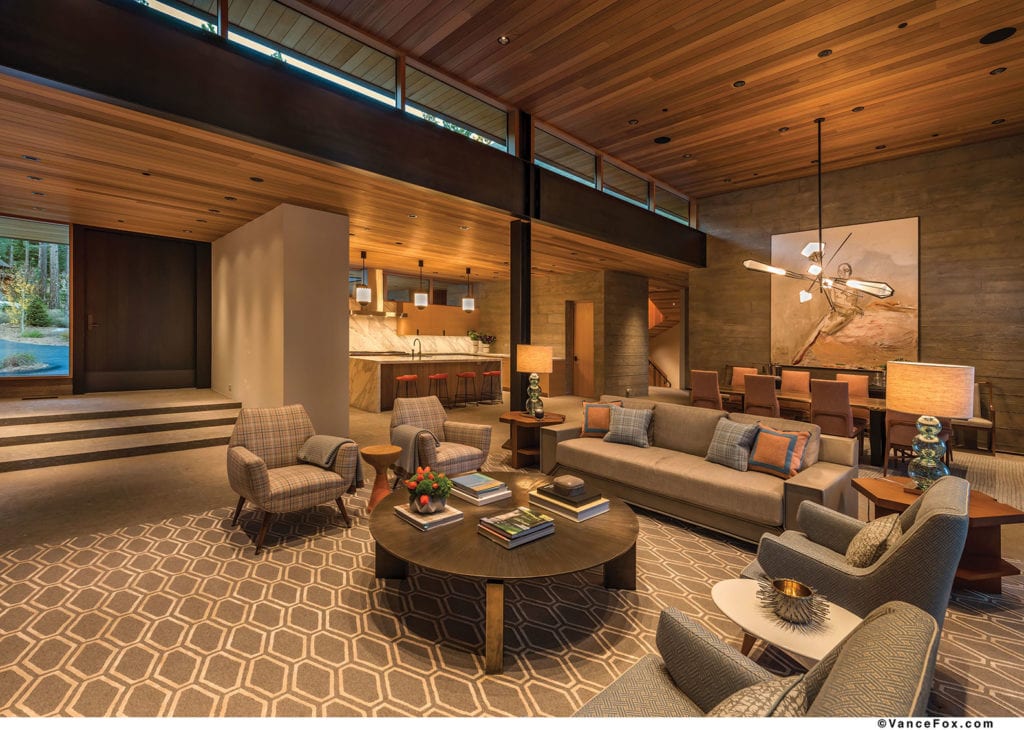 Cedar decking floats between interior and exterior above an unbroken ribbon of clerestory windows. The custom wool and silk rug adds visual texture, grounding the collection of mid-century modern furnishings, including the Tuell & Reynolds cast bronze coffee table, photo by Vance Fox
Cedar decking floats between interior and exterior above an unbroken ribbon of clerestory windows. The custom wool and silk rug adds visual texture, grounding the collection of mid-century modern furnishings, including the Tuell & Reynolds cast bronze coffee table, photo by Vance Fox
Architect Shay Zak introduced the extensive use of concrete as an interpretation of the rocks and boulders present on the site, referencing the concrete walls as, “The foremost important element of the home, designed to act as organizers of the house, allowing the rest of the house to meander around them.”
Zak Architecture had done previous projects with the owners, including their personal home in Marin County. The wife, a real estate developer who had built and sold five previous spec homes at Martis Camp, also used Zak Architecture for her first spec at Martis in 2012. When the time came for the couple to move forward with their personal Martis Camp home, there wasn’t any question that Zak would design it.
“Shay has designed some spectacular homes in the Bay Area and in Hawaii and we became very familiar with his work. After using him for our personal home in Marin, and falling in love with that home, we knew we would use him for our personal home in Tahoe,” says the owner.
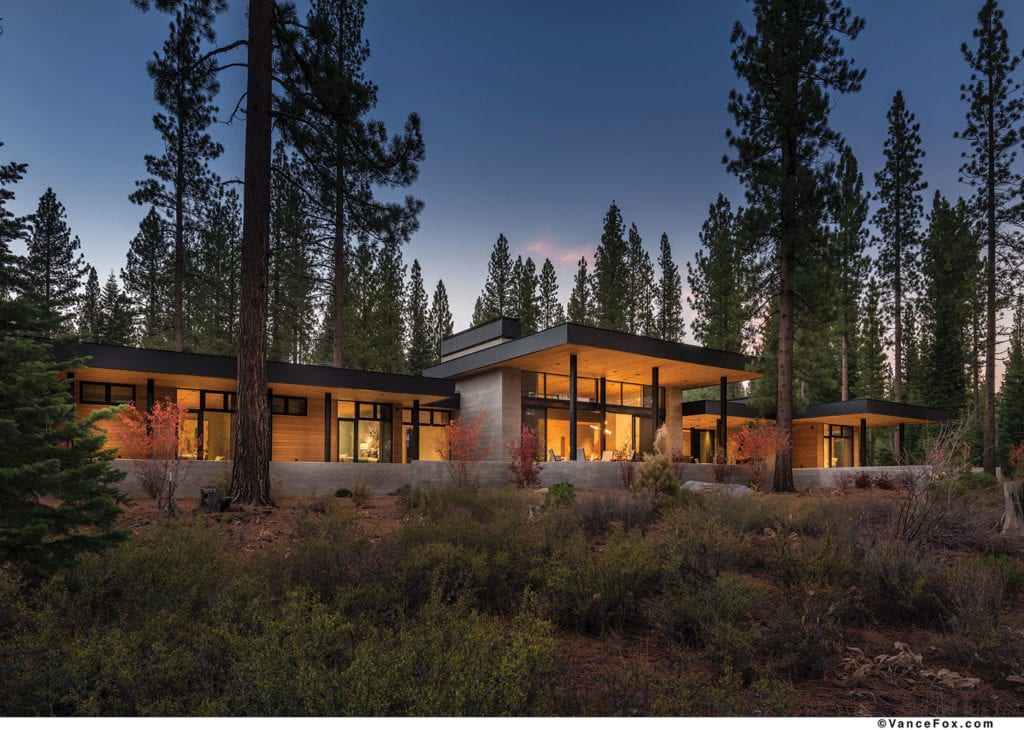 The extensive outdoor living area is sheltered by extended roof planes supported by steel columns, intentionally exposed to reference the pines found on the property, photo by Vance Fox
The extensive outdoor living area is sheltered by extended roof planes supported by steel columns, intentionally exposed to reference the pines found on the property, photo by Vance Fox
However, when the architect initially suggested using concrete as a primary material, the owner was hesitant. “I initially told him I was very concerned that it would be too austere,” she says. But several weeks later, her husband went to the Nobu Restaurant in Malibu and fell in love with its use of board-formed concrete, which he found to be a surprisingly warm-feeling material. “Ultimately, we fell in love with the board-formed concrete; when you factor in surroundings like warm wood and beautiful lighting, it doesn’t even look like concrete in the traditional sense.”
The street view of the home is one of quiet simplicity: a two-story concrete mass with steel shadow boxes framing the openings, met at 90 degrees by a single story clad with 1-by-6-inch clear cedar siding and a broad steel fascia banding the boxy forms together. Because the building forms are so basic, materials and detailing become critical.
“The board-formed concrete was the most challenging part of the whole project,” says Chris Bradbury, director of custom homes at Vineyard Custom Homes. “The tops and bottoms of openings had to line up with board forms, all the exterior site wall lines match the board forms on the outside of the house and through the interior. If you set up a laser to track the lines, it would match up all the way across the house. There’s no forgiveness with a house like this.”
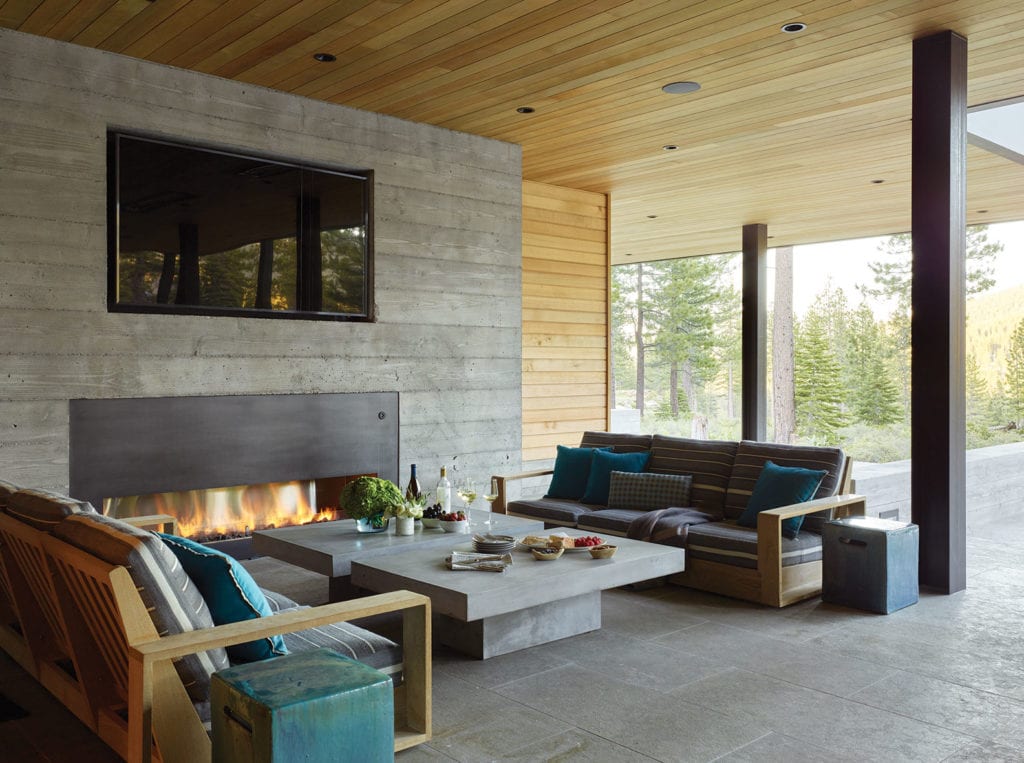 A pair of concrete coffee tables sit in front of a steel-surrounded gas fireplace in this well-sheltered exterior lounge, photo by Matthew Millman
A pair of concrete coffee tables sit in front of a steel-surrounded gas fireplace in this well-sheltered exterior lounge, photo by Matthew Millman
The basic ingredients for concrete include water, aggregate and Portland cement, but to get the distinct board-formed look, the formwork itself plays an especially critical part.
“All the 2-by-10 wood forms were sandblasted to raise the wood grain and give the concrete texture,” Bradbury explains. “It also helped that we poured everything during a rainy, wet winter so the boards stayed swollen with moisture and didn’t shrink, leaving pockets or gaps in the concrete. It made it come out really nice in the end.”
Reflecting on the successful outcome of the walls, Bradbury offers considerable kudos to Truckee’s Bobby Jones Concrete Construction. The owner agrees: “Had Vineyard not found the right person to do the concrete, it would have been a disaster.”
The general layout of the home finds most spaces organized along generous, linear circulation corridors. Board-formed concrete walls, 18-by-36-inch Aegean limestone floor tiles and 1-by-6-inch clear vertical grain cedar decking all move freely between exterior and interior, emphasizing purity of forms and quality of materials, and eliminating the barrier defining what is inside and what is outside.
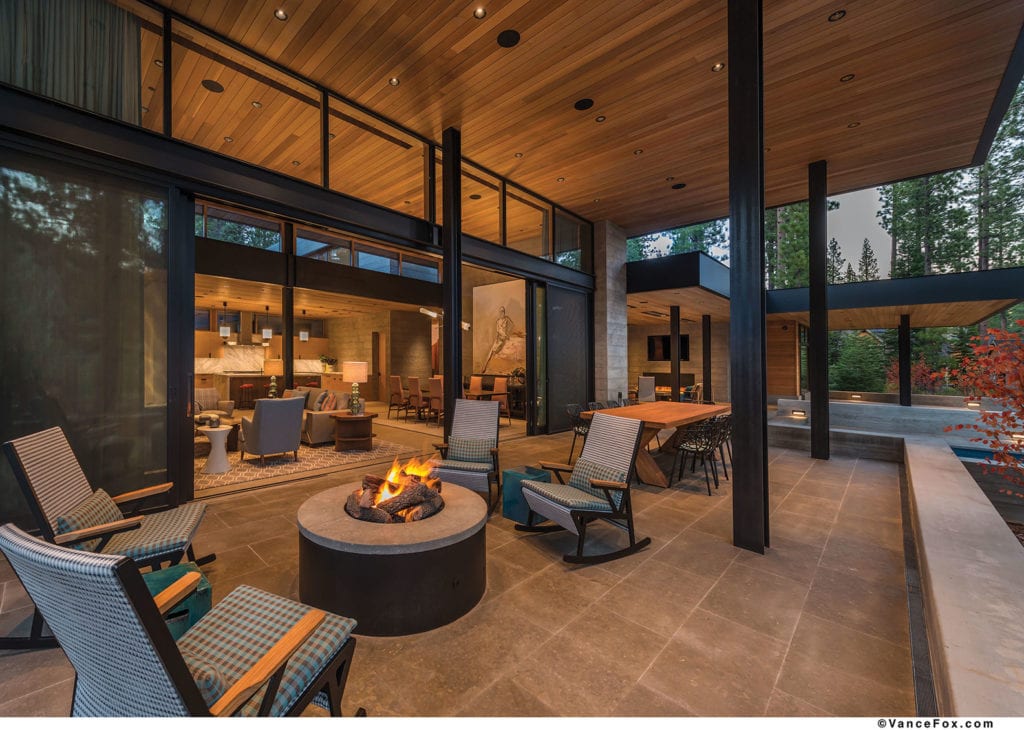 Indoor-outdoor living is greatly enhanced by uninterrupted finish materials; the great-room space opens to exterior living areas, photo by Vance Fox
Indoor-outdoor living is greatly enhanced by uninterrupted finish materials; the great-room space opens to exterior living areas, photo by Vance Fox
The sheltered entry area is recessed into the one-story form and opens to a generous foyer with the great room only steps away. The east face of the living and dining areas are defined by floor-to-ceiling Quantum glass panels spanning 34 feet between concrete wall bookends. The glass panels slide open to access several thousand square feet of terrace beyond, and a full wall of draperies from Kravet frame the opening and close the space up for the night. The chorus of soft furnishings, rugs and accessories warm up and balance the serene planes of stone and concrete surfaces, the word “comfortable” easily and effortlessly coming to mind. Bright moments of personality interjected into the space—artwork by Charles Arnoldi and Nathan Olivieri, along with the sculptural Gabriel Scott “Harlow” chandelier above the dining table—juxtapose beautifully with the placid finishes.
This theme of splicing just the right bit of visual punctuation—lighting, color, art—through the tranquil sea of textures and materials is woven throughout the house. The sweet spot, the Zen of the home, is found in this balance created between the boundaries of concrete walls, stone flooring, exacting spaces, and yet also in the absence of boundaries with the pervasive use of fabrics, unexpected light fixtures and sensational works of art.
“Simplifying the use of materials and still maintaining a warm feeling are two very difficult things to marry,” says the owner.
Interior designer Kelly Hohla consciously manipulated this balance to get it all just right.
“We didn’t want to take away from the architecture, so we kept the forms of the furnishings simple and the fabrics are warmer and welcoming. Sometimes, with interior design you can overshadow the architecture, but in this case, I feel like we really pulled it back in some ways but tried to warm it up in others.”
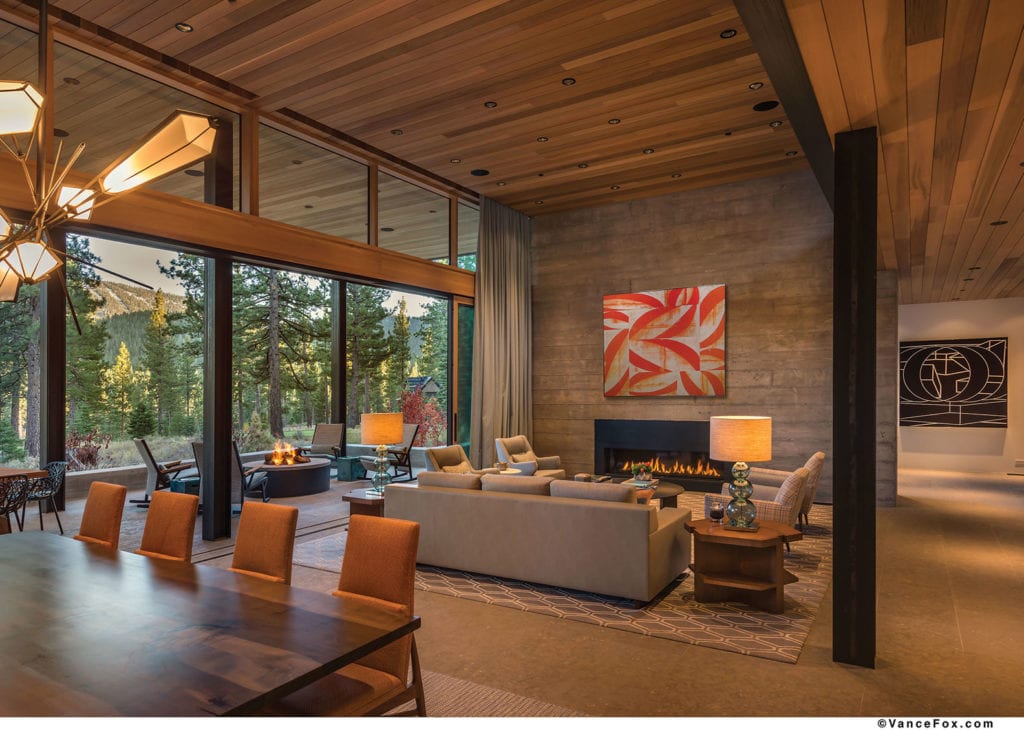 Board-formed concrete walls define the living and dining areas and give the home a signature aesthetic. Tall walls of lift-and-slide doors open up to connect with terrace areas and views of Northstar’s Lookout Mountain beyond, photo by Vance Fox
Board-formed concrete walls define the living and dining areas and give the home a signature aesthetic. Tall walls of lift-and-slide doors open up to connect with terrace areas and views of Northstar’s Lookout Mountain beyond, photo by Vance Fox
Also based in San Francisco, Hohla’s firm of five (including project manager Celeste Barnes-Bremer and design assistant Kiley Trudeau) had worked with the owners previously. “I think Kelly is outrageously talented,” says the owner. “She brought the texture, the warmth and the pop of color to the interiors that I really wanted to make this home work for me.”
Opposite the dining area, the U-shaped kitchen wraps around a waterfall island; a band of high horizontal windows brings in ample amounts of natural light from the west. Supremely appointed with a 60-inch Wolf range, dual integrated Miele fridge/freezer and built-in coffeemaker, the kitchen’s Calcutta marble countertop slabs and backsplash play off the crisp, rift-sawn oak casework and complement the concrete wall. Three sparkly Hersh Design pendant light fixtures are suspended above the island and, together with orange leather barstools, punch up the spare surrounds just right.
Farther along the main circulation spine, a TV room sits on one side of the corridor behind a 16-by-10-foot oak barn door (the biggest barn door Vineyard has ever done, Bradbury says) and full-height glass, broken up into lift-and-slide doors that open to outdoor living on the other.
The master bedroom suite at the culmination of the axis is laden with the same architectural detailing and consistent, impeccable material palette. Phillip Jeffries paper-weave wallpaper softens the space and, as in the great room, full draperies frame the east wall of glazing.
A large-scale watercolor by Hans Op de Beeck centers above the Kelly Hohla Interiors custom-designed bed and offers a scene worthy of getting lost in for several minutes, or at the very least, sleeping peacefully beneath.
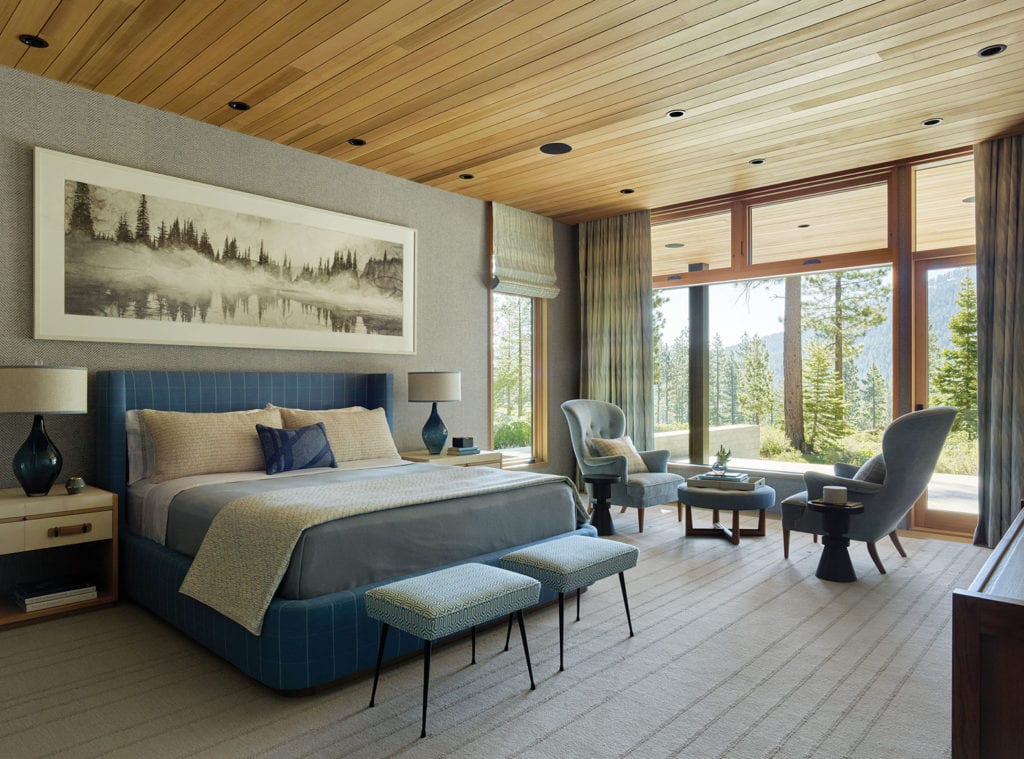 Vintage benches sit at the end of a custom-designed bed in the master bedroom; the oversized black-and-white water color above references the forested environment beyond, photo by Matthew Millman
Vintage benches sit at the end of a custom-designed bed in the master bedroom; the oversized black-and-white water color above references the forested environment beyond, photo by Matthew Millman
On the opposite side of the house, three identically sized and appointed bedroom suites are lined up along a 9-foot-wide corridor/art gallery in the guest wing. The east wall of each room is full glazing and opens to a shallow exterior terrace, giving this part of the home quick and direct access to the main exterior living areas. While the furnishings and finishes in the suites certainly maintain the overall interior vibe of the rest of the home, each suite has its own personality and feel through the variation of wallpapers, carpets, textures and furniture.
“Doing those guest rooms was like doing a series of fun, boutique hotel rooms,” Hohla says. “The room at the very end of the hall with stitched wool wallpaper is super cozy and it’s my personal favorite; because it’s so far removed, it’s almost like its own little getaway.”
The upper level of the home is the domain of the children, with two bunk room suites and a playroom strung along a 5-foot-wide hall that soaks in southern light via an extensive unbroken bank of windows. Each bunk room has two custom built-in queen-size bunks, and the snuggly, comfortable sense of scale is reinforced by an expanded use of wallpaper that finishes the ceilings as well as vertical wall planes.
Hidden away on the lowest level, one of the home’s best-kept secrets awaits children and adults alike: a wide-open game room, bar and movie theater. Entering the space at the base of the stair, an oversized image by artist Olivo Barbieri presents the grassy, undulating roofscape of San Francisco’s California Academy of Sciences, announcing the subtle but distinguishable change of spatial tone: still sophisticated, but a touch loosened up.
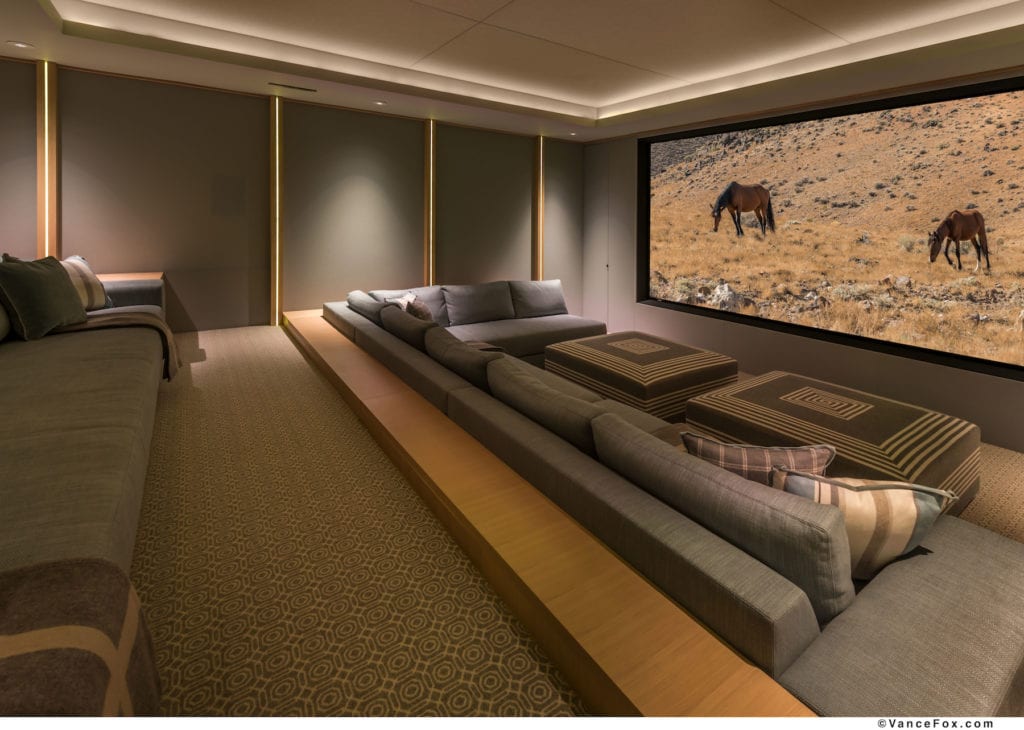
A movie theater with sound-attenuating walls is among the features on the lower level, photo by Vance Fox
A built-in bar, dedicated game table, wine cellar and generous seating area around a wall of custom casework all demand the same thing: relax and enjoy. The movie theater—with audio capacities that Bradbury describes as “rumbling”—is socked in and surrounded by sound-attenuating walls with an acre of cushy seating cascading down two tiers in front of a screen the size of a billboard. Raisinets are optional.
Bradbury says the part of the house that surprises visitors the most is the below-grade outdoor living space adjacent this fun zone.
“The biggest reaction I get is to the light well,” Bradbury says with a laugh. “You’re surrounded by all this concrete, there’s a 14-foot-long linear fire pit—people just stop and say, ‘Whoa! I didn’t expect this!’”
“We wanted an outdoor area to extend the downstairs space for parties and to allow people to hang out by the fireplace,” says the owner. “It was originally intended to be a light well, but it expanded in size and became more of a destination.” This lower terrace connects back to the ground level via concrete stairs that go from expanded, stepping tiers to a narrow stairway.
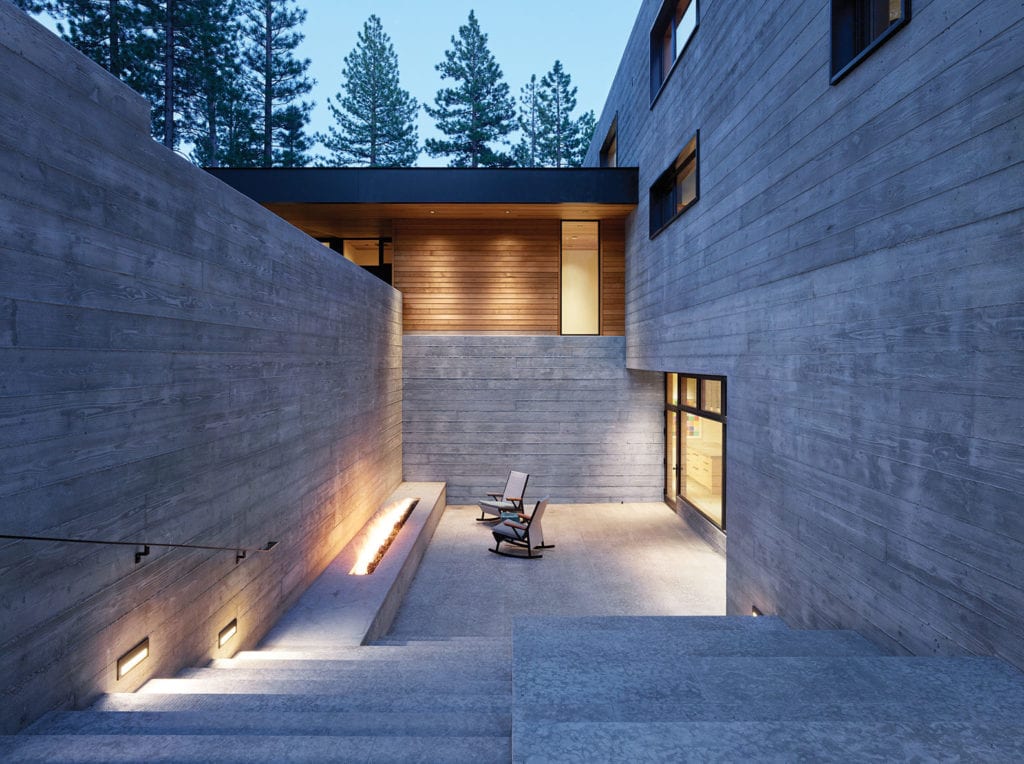 The lower-level terrace is surrounded by board-formed concrete walls, perfect for hiding away and cozying up in front of the 14-foot linear string of flames, photo by Matthew Millman
The lower-level terrace is surrounded by board-formed concrete walls, perfect for hiding away and cozying up in front of the 14-foot linear string of flames, photo by Matthew Millman
The spatial contraction and expansion as one travels down into the terrace area gives it a sense of place (a difficult thing to do with your garden variety, oversized light well) and the expanse of glass between terrace and game room pulls surprising amounts of daylight into the room and alters the below-grade character, eliminating potential basement-like qualities: dark, damp, full of spiders, et cetera.
All three levels of the home connect via a U-shaped stair that winds around a dangling Coup Studio “Celestial” chandelier. Comprised of 12 hand-blown glass orbs and measuring more than 11 feet in length, this fixture is yet another bit of lively visual punctuation, twinkling up against white oak flooring and a simple cedar guard wall.
“Lighting is another opportunity for personality,” Hohla says. “In all my projects, I feel strongly about the lighting. It’s the first thing you have to pick with the client, and it’s one of the most expensive, so it’s an important part of the process.”
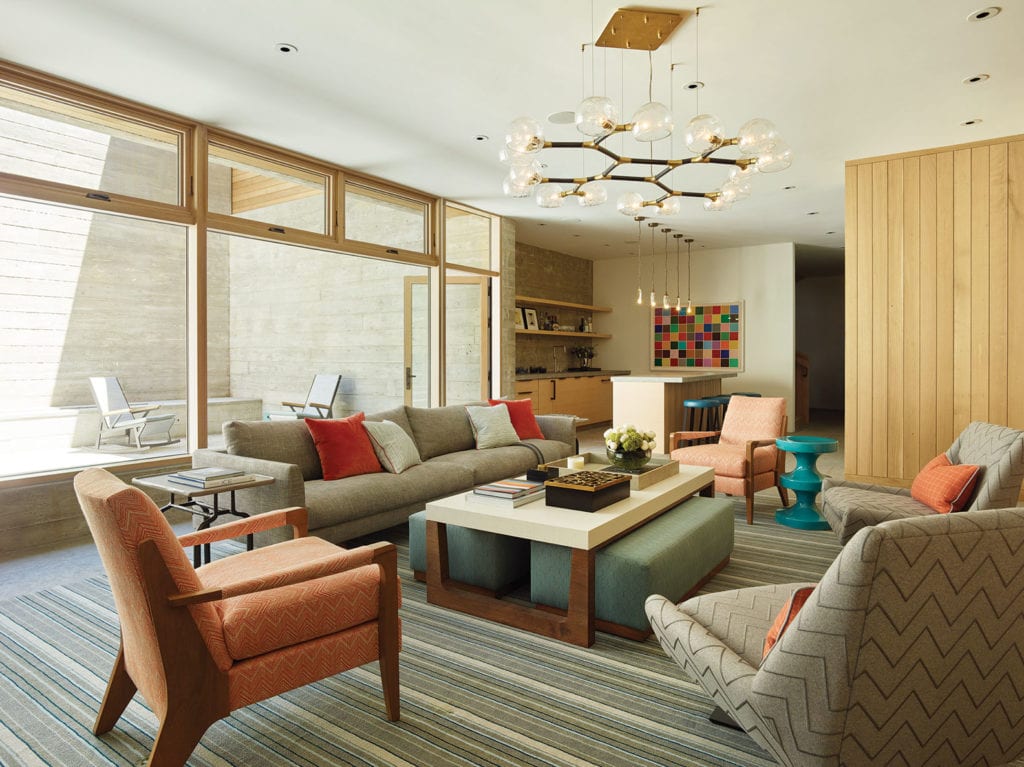 A full wall of glazing fills the lower-level bar area with daylight and connects it with the private terrace beyond. The sculptural chandelier and selected bright pops of color infuse a sophisticated sense of playfulness, photo by Matthew Millman
A full wall of glazing fills the lower-level bar area with daylight and connects it with the private terrace beyond. The sculptural chandelier and selected bright pops of color infuse a sophisticated sense of playfulness, photo by Matthew Millman
Beyond the exceptional dance done between an exterior material most often associated with Hoover Dam or sidewalks, and yards upon bolts of soft, furry, fluffy fabrics, is the 2,800 square feet of exquisite outdoor living. Partially sheltered beneath massive overhangs and juiced up with amenities like recessed ceiling heaters, a television, a cantilevered concrete bar, barbecue, pizza oven, an in-ground custom spa, a fireplace and fire pit—all distributed between numerous hangout “zones”—the outdoor living space is beyond measure.
The owner struggled to point to a specific favorite aspect of house, but couldn’t deny loving the outdoor rooms the most. “One of the great things about Tahoe is being outdoors, and our family loves the incredible indoor-outdoor connection that this home provides us—not to mention the amazing view.”
Hohla asserts that the experience of the house with all the lift-and-slide doors wide open, dancing flames in the fire pit and the forested ambiance eking into every corner of the home, raises the bar for what an indoor-outdoor experience has the potential to be. “You can’t decide whether you are inside or outside because there is no visual separation. It’s wonderful.”
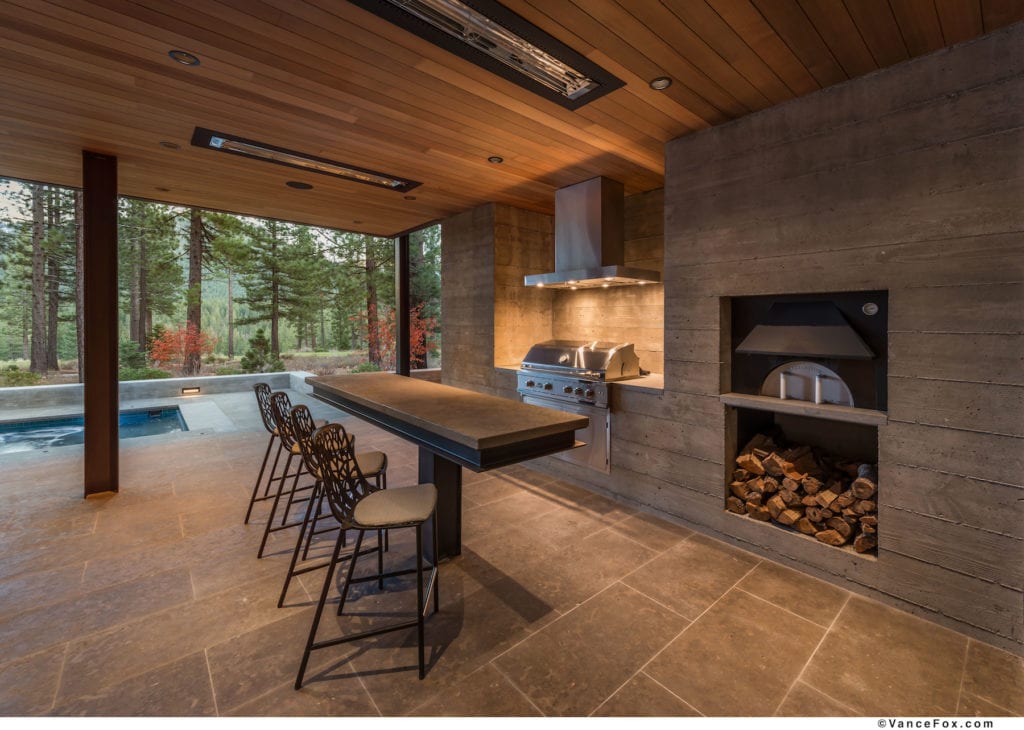
The home features 2,800 square feet of outdoor living space, including this area with recessed ceiling heaters, a cantilevered concrete bar, barbecue and pizza oven, photo by Vance Fox
In the concrete houses Thomas Edison designed and built, the focus was on eventual economy (the formwork was $175,000 at a time when the average home cost $4,000 to build), durability, absence of maintenance and permanent perks such as bathtubs and picture frames cast into the pour. The concrete was to be the all-consuming essence of the home.
But as Zak Architecture intended, the concrete walls of this Martis Camp home organize the spaces and living experiences while simultaneously encouraging and celebrating the layering of softer materials, textures, colors and patterns for a rich, sensory experience, inside and out.
Award: Outstanding
Building Design: Zak Architecture
Builder: Vineyard Custom Homes
Interior Design: Kelly Hohla Interiors
Square Feet: 8,960
Year Complete: 2016




No Comments