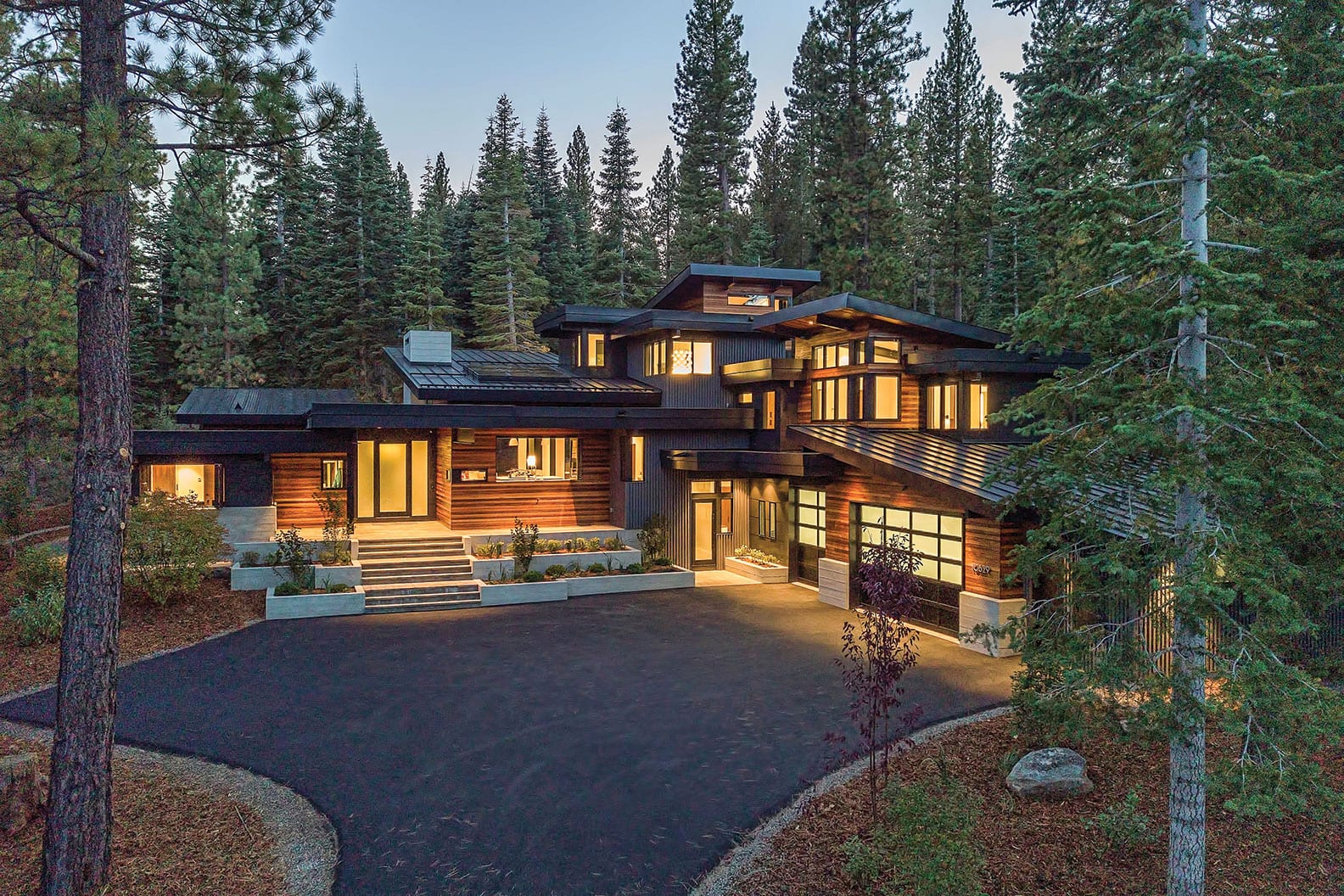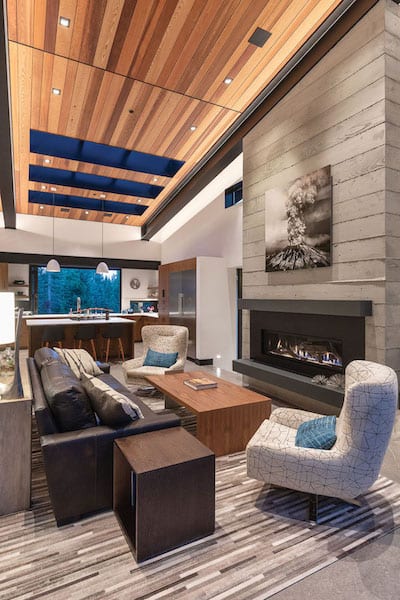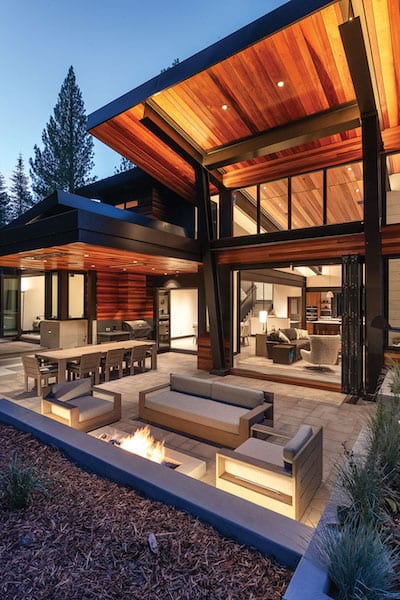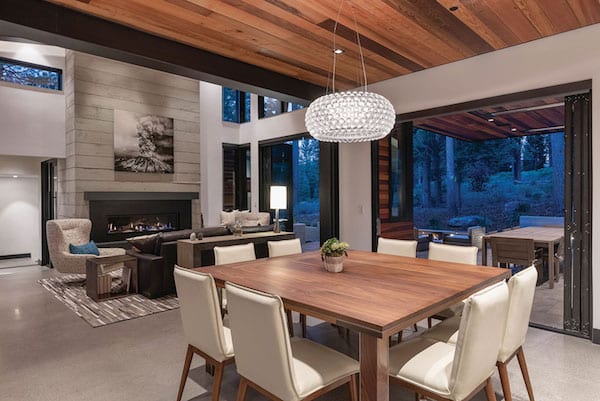
24 Feb Framing the Moment
Schaffer’s Mill residence combines simplicity with functionality to suit a full-time family’s needs
When a Bay Area family decided to move full-time to Tahoe, they wanted a home that reflected their mountain modern lifestyle. They purchased a half-acre lot in Truckee’s Schaffer’s Mill development and enlisted the help of Truckee’s In House Builders and residential design firm Mountain Concepts.
The program was to create a contemporary, mountain-style home tailor-made for the family.

An intimate seating area clusters around the board-formed concrete fireplace, photo by by Matt Waclo
“The clients were looking for a serene, secluded setting to raise their young son,” says Mountain Concepts designer and drafter Jeremy Callender. “They were very involved with the conceptual design stage, providing a detailed program with very specific needs, as well as inspiration materials they had collected.” He adds that also of importance was maintaining privacy while maximizing natural light, and incorporating sustainable materials.
Builder and designer worked together to create an open concept with a distinctly modern look, featuring clean lines and durable materials. Mountain Concepts owner and designer David Spear credits the home’s success to the collaborative effort from the beginning between his firm and In House Builders. Working in tandem, he says, not only contributed to the home’s cohesiveness, but “resulted in more refined details and finishes.”
Construction began in summer 2016 and took about 13 months—not bad considering the team framed the home during the biggest snow season Tahoe had seen in years. The upside, says In House Builders owner Jude Gavigan, was the winter “made us open our thoughts more in regards to appropriate drainage and waterproofing.”
It also reinforced the team’s desire to use high-quality, low-maintenance materials—like the exterior’s metal roofing, western red cedar and pre-corrugated box rib siding, plus the huge structural metal frames visible both indoors and out—that could survive the region’s harsh weather.
From the street, the lot rises uphill. The main entry path—as opposed to the family entry near the garage—is framed by cascading terraces and planters. “It gives a nice, gracious entry,” says Spear.
An 8-foot-tall front door leads to a modest yet dramatic entryway. Straight ahead is a glass door to the back zen garden, complete with a water feature. To the left is the master wing. Here, the main office features bifold windows that open completely, creating the illusion of working in the forest. “It’s the perfect workspace,” Spear says. In the master suite, sliding glass doors allow access to the back terraces, though clever concrete planters create a privacy buffer.

Steel moment frames create a stunning look on the exterior, photo by by Matt Waclo
At 3,591 square feet, the home combines simplicity with functionality, and is efficiently designed and furnished to be fully livable and functional for a full-time family’s needs.
“Storage becomes a greater focus with full-time clients,” Callender says. “They have all of the same recreational equipment storage needs typically found in mountain town second homes, as well as storage for the rest of their belongings. This becomes especially challenging when trying to integrate storage into the clean lines of a contemporary design.
“Being able to use the home for work was also a focal point. Incorporating individual, efficient workspaces for the clients into the design was also something we do not typically see in second homes.”
To the right of the entryway, an open plan is punctuated by polished concrete floors and western red cedar ceilings. An intimate seating area is set around the board-formed concrete fireplace, with the formal dining area just beyond; folding glass doors open both spaces to the outdoor terrace.
In the kitchen, black walnut cabinetry by Truckee’s Mike Holman is topped with precast concrete countertops, created by Sparks company Clastic Designs and also used on the island and the breakfast nook. Lines of open shelving complement the geometry created by the exposed structural frames, which add an element of stability and protection.
Noticeable throughout the home are abundant windows—massive wall-sized windows, clerestory windows, skylights and corner windows—allowing in natural light.
“The clients wanted to maximize glazing to the southern open space as well as expose structure to add character and a feeling of grounded strength to the home,” Callender says. “They were inspired by outward-leaning ship and airport control tower windows.”
A perforated metal stairwell keeps the home feeling light and open. Upstairs is a mother-in-law room plus the kid’s wing, which features separated areas to include a work station, a sitting area with television and a bedroom. The kid’s room has a ladder to a loft, while shelving underneath the bed helps keep this space clean and organized.
Callender says that allowing the child separate living and working spaces, “encourages independence and responsibility, as well as a sense of pride and ownership.”

Sliding doors open the dining room to the outdoors, photo by by Matt Waclo
A family media room on the first floor opens to the outside, and the efficiently designed home also includes a second, smaller office and a wine room set under the stairwell. Nearby is the entrance to the three-car garage, which houses toys like a golf cart, bikes and scooters, plus workbenches for tinkering and a Tesla Powerwall.
The team incorporated ingenious touches to increase the home’s livability. For example, a chute from the kid’s wing drops directly into the laundry room below. An exterior door near the hot tub enters directly into a shower.
“There are little accents everywhere,” Gavigan says.
Integrating the home into its site and blurring the line between indoor and outdoor spaces was another essential part of the program. Outside, the patio includes a hot tub, grill, fire pit and seating areas. Planter boxes further define the spaces and act as a buffer for the forest beyond.
For the family, the home is the perfect place to raise their young child in the mountains, away from the bustle of city life.
“They were great clients,” Spear says. “They knew what they wanted, but they were open to ideas and let us run with it.”
Award: Livability
Building Design: David Spear of Mountain Concepts
Builder: Jude Gavigan of In House Builders
Interior Design: Jude Gavigan of In House Builders
Square Feet: 3,591
Year Complete: 2017




No Comments