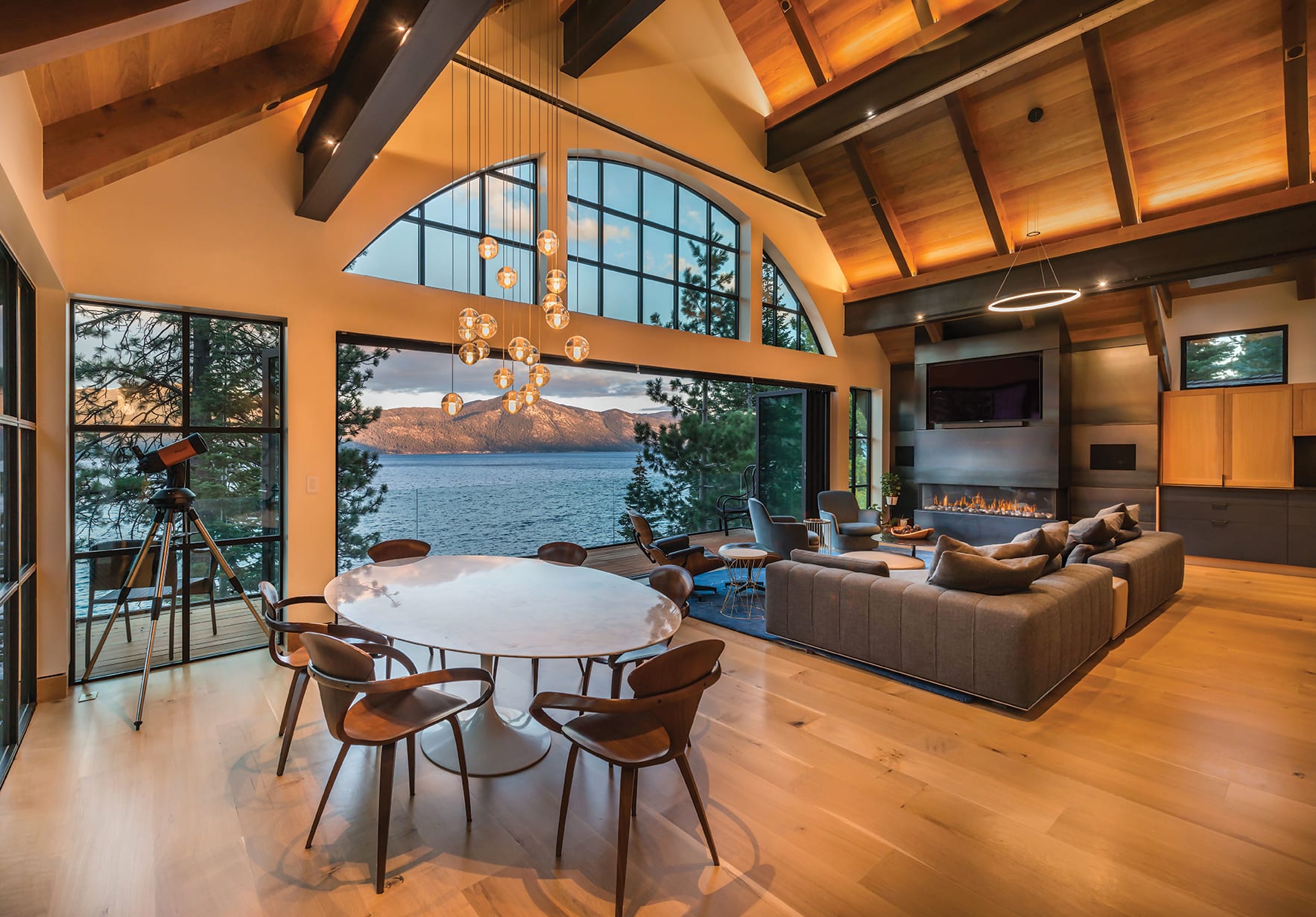
23 Feb Sophisticated Living at the lake
Architect, builder and owners collaborate to create a functional and stylish family home overlooking Crystal Bay
Gonowabie Road. The steep and skinny one-way street that snakes down to the shores of Crystal Bay can be a tongue-twister to pronounce, tricky to navigate and a tough spot to build. But for a local couple seeking to build a lakefront home for their family, the historic lane originally home to 1930s-era summer cabins was a perfect place to start.
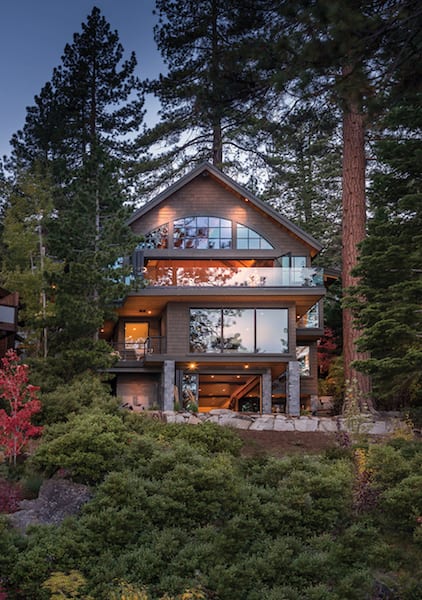
Mixed textures, natural exterior colors and low reflectivity glass create a pleasing facade that complements the surrounding forest and homes
The owners wanted a Craftsman-style home with a modern flair that maximized views and light and blended into the neighborhood. As full-time residents with two teen boys and two dogs, a few of their key considerations included a home that encourages quality family time now and in the years ahead, efficient use of space, ease of maintenance, accessibility and indoor-outdoor flow.
The narrow, sloped lot and limited allowable coverage played a big part in the design and construction of the four-story home. Architect Elise Fett, principal of Elise Fett & Associates, lives and works steps away in Crystal Bay, so is quite familiar with the street’s challenging terrain. Close collaboration between architect, builder and the homeowners was essential to the project’s success.
“Aside from working on a 32 percent slope within close proximity of neighboring structures, [the main challenge] was accessibility,” says Jeff Miller, owner of Incline Village–based Advance Design & Construction. “Gonowabie Road has minimal room for locals traffic and parking, let alone the addition of concrete trucks, cranes and delivery vehicles, not to mention the overhead power lines that run along the entire street. We worked very hard to minimize disruption to the immediate neighbors and those who live on the street.”
As a local herself, Fett also worked hard to preserve uphill and neighboring homeowners’ views, a major asset for residents along this road. As a result, the structure, with its garage and main living at street level for ease of access, appears single story, with the bulk of the home terraced down the property below. The exterior features layered gables and shed roofs with various pitches, and is clad in cut stone and cedar shingles.
The front door’s steel-and-glass grid is echoed inside by a procession of near full-height windows providing vistas of lake and forest, including a some 500-year-old ponderosa pine around which the house was built. The same steel-grid windows continue into the main living area, where a 24-foot south-facing NanaWall folding glass wall provides panoramic views. Combined with the solid glass railing on the deck outside, the lines between lake and house are nearly blurred.
An arched tryptich of windows above provides a curvy contrast to the otherwise straight lines, contributes to the Craftsman feel, and allows for additional light and adequate space for the four exposed steel beams supporting the vaulted roof overhead. The ceiling as well as walls and floor are lined with white oak, the 10-inch durable planks underfoot standing up well to whatever kids and dogs may bring.
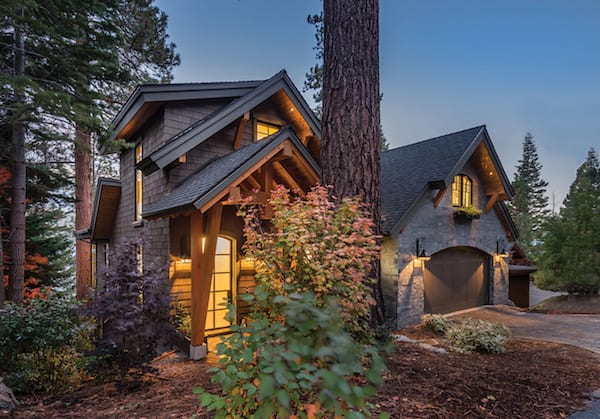
The home’s exterior design worked around this large pine tree that became the centerpiece for the front yard landscaping
The owners, who are both design aficionados, made all the interior selections to achieve the modern look they sought, which in the main living area includes a 14-light glass ball pendant that floats above a curvy mid-century dining table and sectional sofa. A low-slung horizontal fireplace and hearth clad in lacquer-coated hot-rolled steel can also be enjoyed from the adjacent sleek, spacious and streamlined open kitchen outfitted by Henrybuilt, which is headquartered in Seattle and specializes in minimalist design.
The kitchen also features a rectangular custom steel hood that mirrors the steel beams overhead in shape, size and shade, suspended from the ceiling. Designed by Miller and the owners, it provides ventilation, as well as ambient and task lighting to the marble island below.
High windows and operable skylights in the kitchen provide additional ventilation, maximize natural southern light, warmth and views, and draw the line of sight above the neighbor’s roof to the surrounding trees and sky. Hidden from the living room view, an oft-used breakfast nook is outfitted with a white oak table and leather benches.
Around the corner from the kitchen is a pantry/drop-zone area and a mudroom with built-in lockers, cubbies, bench, charging stations and a floor-to-ceiling mirror. Just opposite is a closet that contains a dog-washing station—an elevated, tiled shower compartment complete with pullout drawers that serve as storage and steps. A small powder room is decorated with Ann Sacks tile and Asian-themed, hand-block printed wallpaper from Britain’s Cole & Sons.
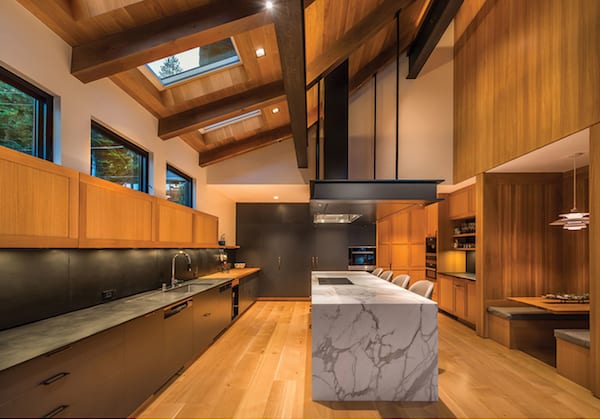
The sleek Henrybuilt kitchen features a custom steel hood above the Casa de Borgini white marble island with waterfall edges
Back near the entryway is a small closet/office where the owner stores her large cookbook collection, and next to it, an elevator that accesses three of the home’s four levels. Just across, an open cantilevered staircase with oak treads along a single steel support and glass divider rail wall minimizes the footprint in the entry, and seems to float up to the next floor.
At the top of the steps, the owner’s office has easy access and proximity to the main living area as well as a see-through fireplace and small balcony. Big fans of Frank Lloyd Wright, the couple found a stained-glass window inspired by the architect to use in the interior window of the office.
Encompassing the rest of this floor is a large room that serves as a gym and yoga studio, with a full bathroom, sauna and fireplace. A king-size Murphy bed and set of barn doors means the space can double as guest quarters. Attic space above the garage is used by one of the boys as an art studio and teen hideout.
Back down the staircase, another set of open steps leads to the bedroom level, landing at a light and airy trundle window seat with forest and lake views and colorful pillows from the owners’ many travels. Nearby, the master suite’s blue walls echo the Tahoe waters that seem to fill the window walls. After much searching, the owners found an all-in-one piece of furniture that incorporates a king-size bed, night tables and headboard, which they floated in the center of the room. The compact master bath features a steam shower and Japanese-style deep soaking tub, with a view, naturally. Counters and floor are fabricated from smooth Neolith, a new type of manufactured natural surface.
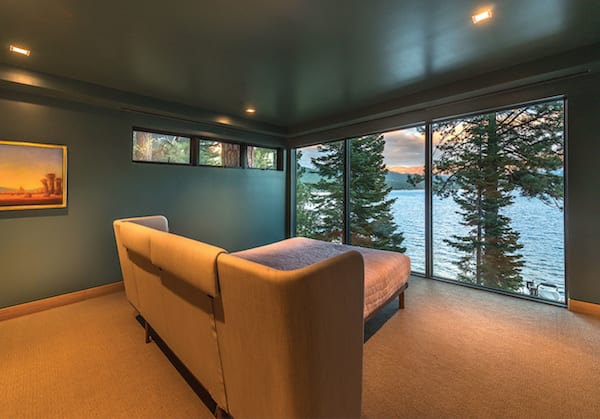
The master bedroom boasts a piece of furniture from Portugal’s De La Espada that incorporates a king size bed, night tables and headboard, floated in the center of the room
Both boys’ bedrooms have a peek of the lake and outdoor access; one features wallpaper made from a time-lapse star photo. The brothers share a spacious bathroom that boasts separate shower and toilet spaces, though each has his own long marble-topped vanity and medicine cabinet with lit mirror. There’s a row of fun made-in-Nevada hooks installed with the hopes of keeping clothes and towels off the floor. Nearby, a large laundry room that pops with blue cabinetry and floor tile sports a double washer and dryer, handy for all those towels headed for the hot tub and beach.
In the hallway, a slatted wall provides some privacy for the bedrooms but still allows light and air for the stairwell that leads down to the next floor. Fondly called the playroom, it is stocked with a shuffleboard and ping-pong tables, several TV screens, blackout shades and drop-down screen for movie nights, as well as an oversized orange-and-gray fabric modular couch. In a nod to the original 1930s cabin that once stood here, the walls and floor reflect a more rustic look. The cool retro aquamarine and gray tiles that surround the fireplace also evoke that era.
A mini-kitchen, complete with popcorn machine, lets the boys and their friends whip up a meal without bothering the adults; a pass-through window to the patio provides easy access to the wood-fired pizza oven, grill and outdoor seating.
“You also find that with these vertical houses on the lake, you want to have a kitchen that’s closer to the water, too,” says Fett. Two large lake-facing NanaWall glass doors open up to provide that seamless indoor-outdoor connection and immediate access to the water.

The bottom floor, also known as the playroom, features a mini-kitchen, an oversized modular Tufty couch from B & B Italia, plus lake views and access via NanaWalls and sliding glass doors
On this bottom level, the base of the grand, centuries-old tree is finally visible, as is nature’s hand in the home’s slightly upside-down wedding cake design.
“If we had to work around something, that’s a perfect place for it,” says Fett. “We only had so much coverage anyway, so we had to decide where to use it, and by narrowing this part of the house down for that tree, we were able to go out further from the road and closer to the lake, and provide more space from the cabin to the north. So it all worked out.”
Though a long way from that small seasonal cabin, this handsome, well-considered home reflects that same age-old desire to live along Tahoe’s splendid shores. It’s a lakefront winner that the family will enjoy for years to come.
Award: Lakefront
Building Design: Elise Fett & Associates
Builder: Advance Design & Construction
Interior Design: Owners
Square Feet: 5,096
Year Complete: 2018




No Comments