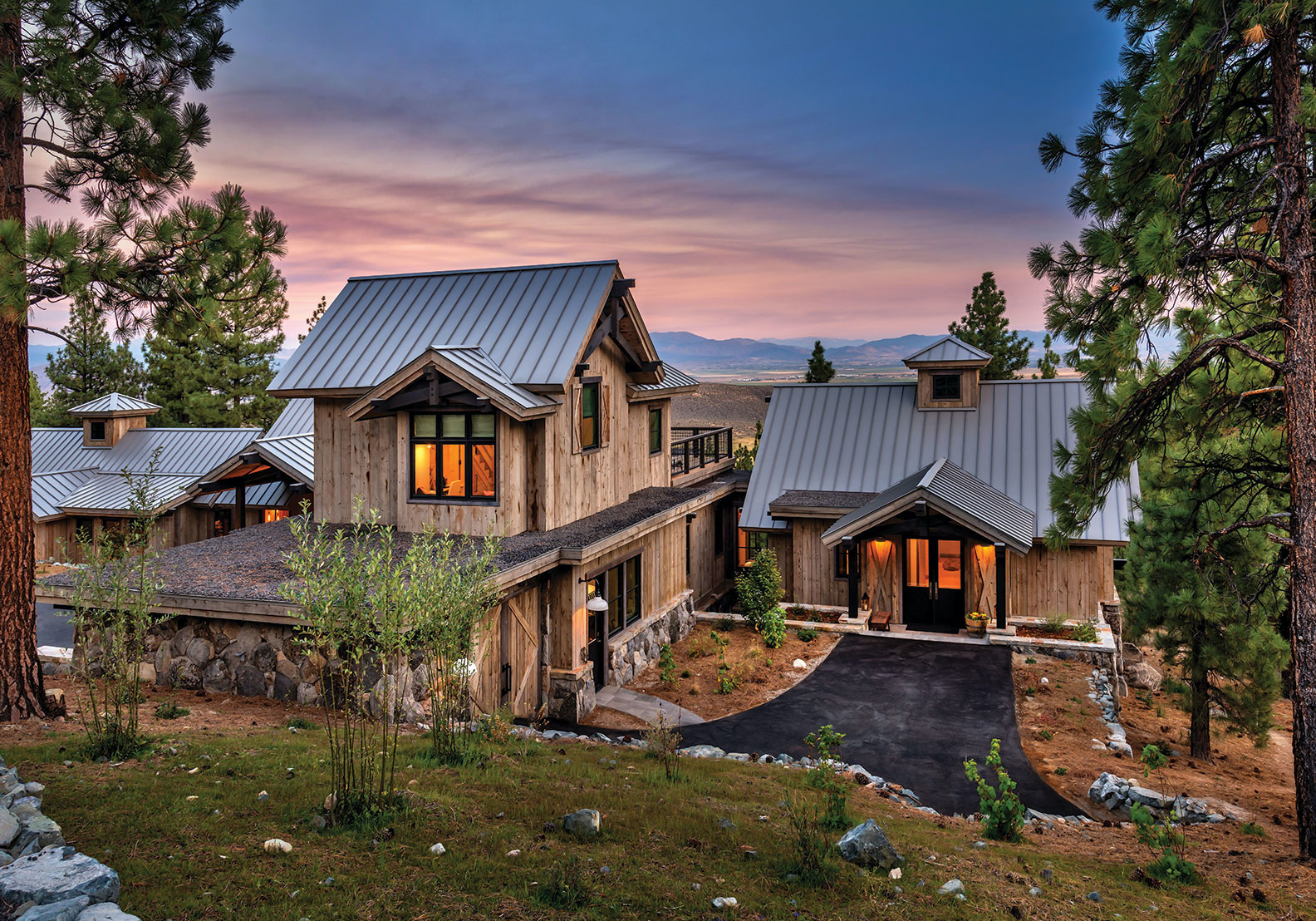
19 Feb A Clear Sense of Home
A Texas-to-Tahoe move lands a family in Clear Creek Tahoe with an immaculate full-time residence
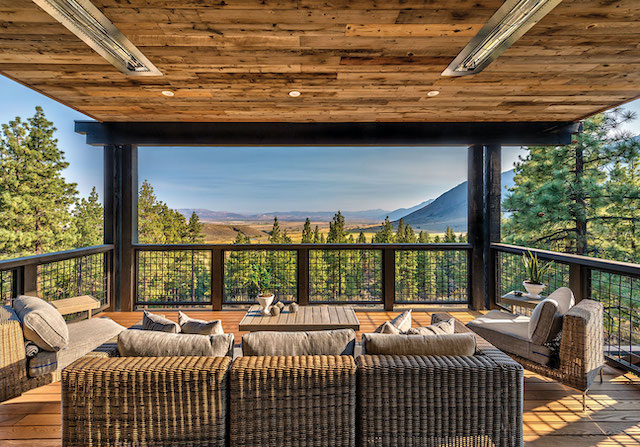
A covered outdoor lounge area off of the dining area offers striking views over the
Carson Valley
Across the country, prospective homeowners looking to relocate to a stunning mountain setting have caught wind of Clear Creek Tahoe.
Take, for example, a family from Texas, who were charmed enough by the sweeping vistas, forested terrain and tax-friendly environment to make this blossoming private community their permanent residence in 2020.
To achieve the home of their dreams, they enlisted the expertise of Mark Tanner Construction, SANDBOX Studio and Joanna Branzell Interior Design. The project team—familiar players who collaborate often on projects in the Tahoe area—came through with a timeless family-friendly home that fit the owners’ vision.
“They were really excited, which I think makes a difference in the design process,” says Scott Gillespie, principal of SANDBOX Studio. “When somebody brings an excitement and a passion and you can tell they’ve been dreaming about this home, I think that leads to a more creative and better end result.”
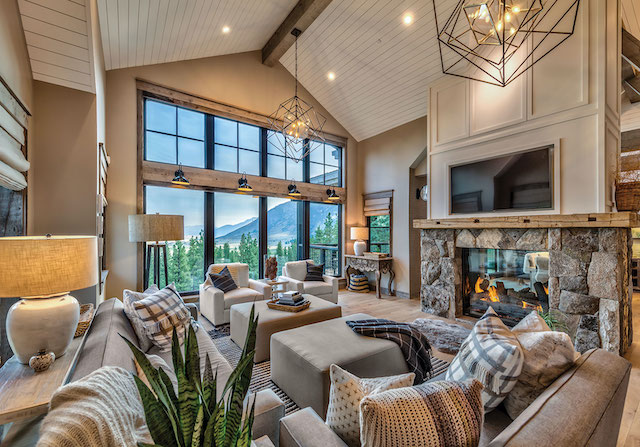
The lofty living area features a two-sided glass-and-granite fireplace and a wall of glazing by Sierra Pacific Windows, with sculptural light fixtures from Circa Lighting balancing the space
The homeowners, a married couple with a teenage daughter and son in college, purchased a 2.28-acre lot with huge potential. Dotted with mature Jeffrey pines, the hillside property falls away, affording incredible views across the Carson Valley to Jobs Peak. The couple desired a mountain barn-style home that could accommodate their large extended family, yet still feel comfortable when they were home by themselves. A seamless indoor-outdoor connection was essential to the design, as were dedicated spaces for each member of the family and for entertaining guests.
“They were looking for a family-friendly home,” says Tanner. “This is not a second home, it’s a full-time move. They basically uprooted from their home in Texas to move to Clear Creek.”
Working closely with the owners, the SANDBOX team came up with a group of three distinct pods connected by two breezeways that split off in opposite directions, allowing the home to blend into the landscape. Each pod has its own separate entrance in addition to the main corridor that runs throughout.
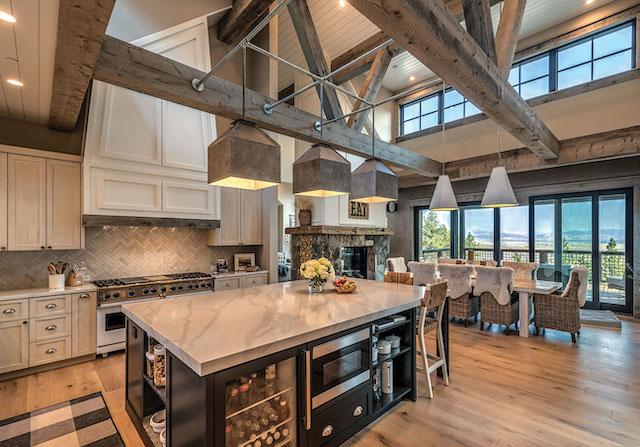
The kitchen is outfitted with a 60-inch Wolf range and custom hood, a herringbone-patterned terracotta tile backsplash and carrera quartz countertops; quad-slider glass doors open from the dining area to a covered outdoor deck
“They had some specific imagery of barn-type structures, and when you think about a farm-type arrangement, it’s usually a compound or a collection of buildings,” says Gillespie. “So that was our way of creating that agrarian compound concept and breaking the scale down to make it more appealing to the community, and also [Clear Creek Tahoe’s] design review.”
Clocking in at 6,228 square feet, the home presents as a trio of modern farmhouses topped with metal roofs and clad in weathered western red cedar siding by Trestlewood. Locally sourced granite installed by Johansen Masonry appears inside and out, further tying the home to its mountain surroundings.
Of the three pods, one serves as the central gathering core, complete with a great room (living, kitchen, dining) along with a rec room and bedrooms for both of the owners’ children. The main living area branches off on one end to the master suite pod. On the other, a glass-lined breezeway leads to a spacious barn where the family can gather to entertain or hang out in a rec room, bar or movie theater. The barn also houses additional guest space, including a bunk room.
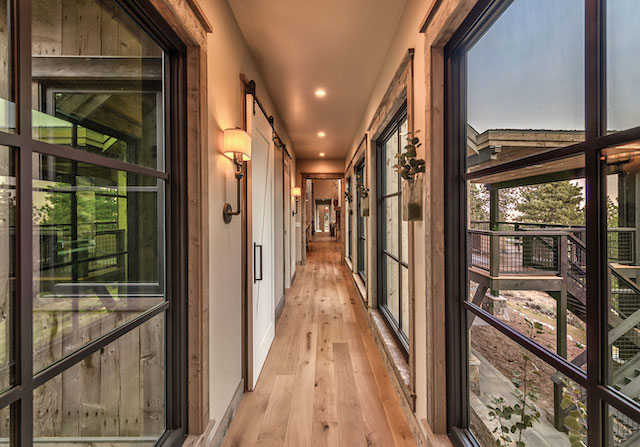
A glass-lined breezeway leads from the central core to a barn-style guest wing
The bright and airy great room features some of the most striking views in the home, with the Jacks Valley corridor and mountains beyond framed through walls of glazing.
Working hand-in-hand with the owner, Branzell brought this primary social space to life with an assortment of tasteful custom furnishings and light fixtures, including a pair of large sculptural chandeliers that hang from the vaulted white ceiling, balancing the voluminous space of the living area. “[The owner] and I both really liked that they were contemporary but with a little flair of farmhouse,” Branzell says.
A two-sided granite-and-glass fireplace divides the plush living area from the kitchen and dining zone, which showcases reclaimed faux wood trusses and industrial lighting spanning between beams. Knotty white oak flooring adds a sense of homey warmth, while quad-slider glass doors and high windows above bring in a flood of light and expansive views.
“That space gets a lot of natural light with the symmetrical dormers flanking on each side,” Tanner says of the great room. “That was definitely a request with the design element. The owner was very into symmetry throughout the house.”
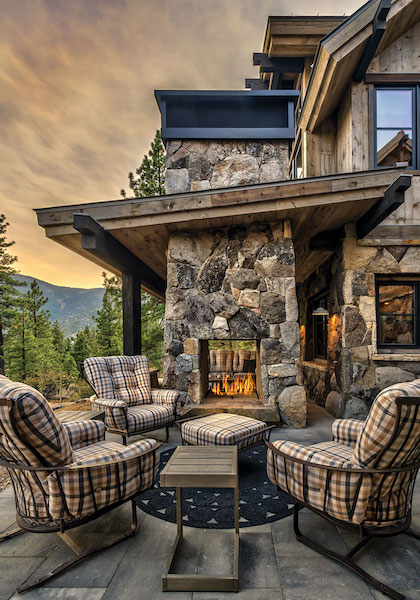
A two-sided Sierra granite fireplace installed by Johansen Masonry divides a covered barbecue station from an open sitting area
Among the more unique features of the interior, Branzell’s husband, Matt Ghilglieri, painstakingly assembled faux wood stacks that grace both ends of the great room fireplace, as well as under the fireplace in the master bedroom. Ghilglieri used various wood species from the Tahoe and Carson City area to create the artistic pieces, cutting and then fitting the rounds together to painted black plywood. A good portion of the wood was sourced from a dying cottonwood tree that had been planted in his parents’ yard some 25 years ago.
“It was a sad day to see the tree come down, but it was a happy day for Matt because that’s where he knew he was going to collect the wood for his art installation,” says Branzell. “When Matt and I brought the art installations to the home, [the owner] about cried, because it was exactly what she wanted and then some.”
Back in the great room, the double-sided fireplace is equipped with recessed televisions, with the TV on the dining side concealed behind a sign that reads “EAT.” If the owners were to host a Super Bowl party, guests could watch from either side of the fireplace simultaneously.
“It’s pretty trick,” says Branzell. “MTC (Mark Tanner Construction) did a great job with the installation of this aspect.”
The dining area spills out to a prime covered deck and lounge set under ceiling heaters. A staircase descends to a large outdoor patio on the ground level, with another two-sided granite fireplace installed by Johansen Masonry dividing a barbecue station from an open seating area.
“The home just has a really good flow,” says Tanner. “It has all the components to a good family retreat but is set up as a full-time residency. Almost every room has a view and a purpose. It just feels really good.”
Award: Family-Friendly
Building Design: SANDBOX Studio
Builder: Mark Tanner Construction, Inc.
Interior Design: Joanna Branzell Interior Design
Square Feet: 6,228
Year Complete: 2020




No Comments