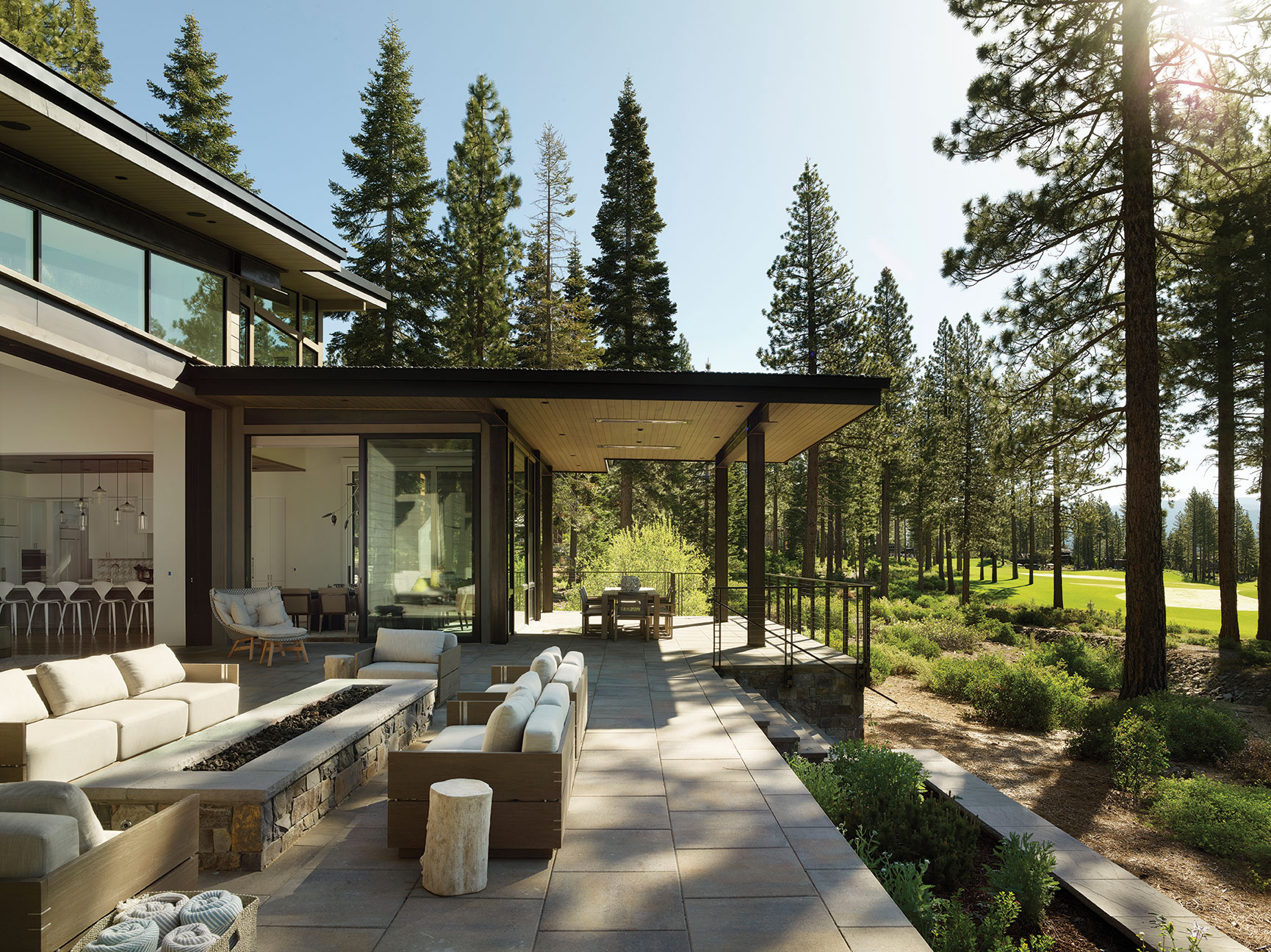
19 Feb A Story in Structure
Behind the vision of a proficient project team, a modern Martis Camp home comes to life in spectacular fashion

Cedar siding with a dry-brushed gray wash gives the home a neutral exterior that blends into its forested lot
Architects have a habit of describing homes in terms of language. Individual design decisions fall into a “vocabulary.” When design is done right, that vocabulary adds up into sentences, paragraphs and, finally, a complete, compelling story.
The storyline of a home starts in design. Ideas slowly materialize into structure. Revisions and refinements polish it into a fluid and finessed final form. And like all good stories, a secret or two—a plot twist that surprises and delights—are doled out along the way.
On a slightly sloped Martis Camp lot with views to Northstar’s Lookout Mountain, architect Clare Walton and interior designer Sarah Jones crafted a home full of nuance, timelessness and quiet brilliance that Jim Morrison Construction expertly brought to life. Where surrounding homes speak in bold voices and forceful themes, this home is full of subtle revelations, and deft and delicate turns of phrase. If it were a story, it would be one you would return to time and time again, finding warmth, comfort and new meaning each time you leaf through the pages, immersing yourself in each passage.
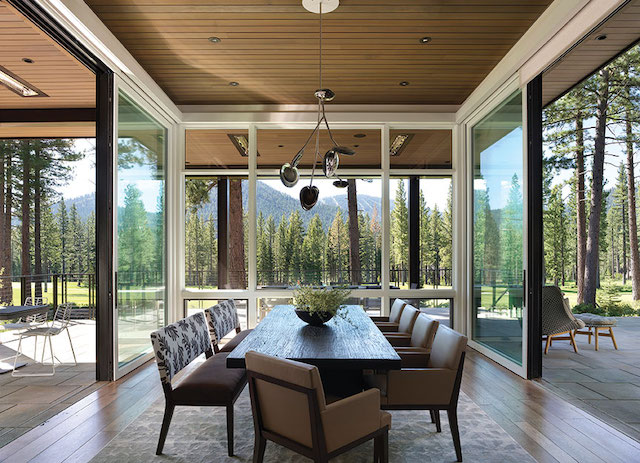
The dining area is surrounded by glass on three sides, with pocketing doors that open to covered and open outdoor patios
You would assume that a story like this begins with a blank page. But when the team of Walton, Jones and Jim Morrison Construction came to the project, a guesthouse stood on the property. For Walton, it was the first time she had designed a home with an existing structure already in place. This unique situation served up the project’s first challenge.
“How do we create the fresh look the owners are looking for without being too much a departure from the guesthouse?” Walton asked.
The answer was made easier by another unique fact—this was the second home that all three members of the design-build team had worked on with the homeowners.
“They already had a level of comfort from the first design process and living in that home, and they felt confident in our work,” says Walton.

A giant glass pocketing door creates a seamless connection from the great room to the open outdoor patio
The young family of four loved the first home but were quickly outgrowing it. The familiarity with the team opened up a new level of creativity and efficiency as the owners trusted the architectural and construction prowess. And the team itself worked with a synchronicity borne from years of collaboration. Apart from the owners’ previous cabin project, Walton, Jones and Jim Morrison Construction, led by project manager Eben Schreiber, have worked together on so many projects throughout the years that they fall back on a sort of reflexive design-build muscle memory.
“You know how everyone likes to work—what they need when they need it, how they want it,” says Jones. “It is little more relaxed and even fun. We are like brothers and sisters at this point.”
This tight-knit team’s ease of execution is seen immediately in the home’s entryway. Cantilevered concrete platform steps meander offset in groupings of three down to the front door. The tone is set even before you reach the home—without being showy or overpowering, the entry is welcoming and peaceful.

The glass-filled entryway is accessed via cantilevered concrete platform steps that descend in an offset pattern to the front door
Walton says the entry is one of her favorite parts of the home. It is “understated, yet still very strong,” providing a clear sense of arrival. Like many Walton-designed homes, the structure is expressed with exposed steel, rafters and roof assembly showcasing the craftsmanship of the home. Vertical-grain cedar siding treated with a dry-brushed gray wash gives the home a neutral exterior that blends it into a forested lot.
Inside, the white interior allows the light-washed great room to gleam in the Sierra sun as pocketed glass doors open up to views of Northstar’s Lookout Mountain.
“Here, [the white palette] keeps the place bright and serene,” says Jones. “I think it helps focus everyone’s attention on the outside—the trees and the colors of the mountains, because you don’t have that dark window frame around things. It quiets the interior of the house so it focuses you on what is beyond.”
The dominant gray ledgestone fireplace, split partway across by a concrete mantle, is a focal point of the great room, with Italian sofas and rounded tables softening the interior.
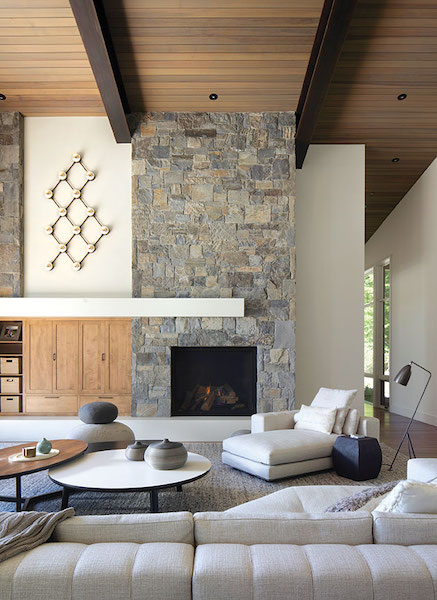
The light and airy living space showcases a sculpture by Aldo Bernardi flanking a gray ledgestone fireplace
“The light wood tones and painted white finishes give the modern lines of the home a softer feel,” says Walton. “The finishes are crisp with a bit of a cottage nod. This tones down any hard edges from the modern lines, making the space soft and comfortable.”
A notable piece of functional art—a light sculpture of exposed bulbs by Aldo Bernardi—adorns the wall, serving as both lighting and a playful artistic centerpiece of this social space.
The kitchen carries on that light and bright theme while introducing appealing contrasts—the white cabinetry gleaming against the warm cedar ceiling. Houndstooth tiling on the backsplash brings together these contrasts into a delicate use of color and a bolder pattern that gives the room personality, mirrored in the island’s white quartz Caesarstone countertop and blue-gray pedestal.
The dining room is surrounded by glass on three sides with pocketing doors that connect the space to a covered outdoor terrace. A Clubcu reclaimed wood table centers the room while Holly Hunt benches and chairs offer flexible seating arrangements for dining.
Throughout the master suite, Jones worked hand-in-hand with the talent at Truckee Sewing Company to reupholster Restoration Hardwood chairs into customized pieces and designed an integrated oak bed and headboard. Custom floor-to-ceiling drapes “softened the space and make it more of that calm sleeping experience,” says Jones, while still allowing the large-format windows to open up to mountain views during the day.
Here is where the story takes a mild twist.
One of the standout rooms of the house—the media room—plays with color and texture in a way that sets it apart from the rest of the house. Cowhide throw rugs, reclaimed barnwood shelving and a multi-colored Roche Bobois sofa all clearly say that this is a room where family friends, kids and adults alike can let loose and have some fun.
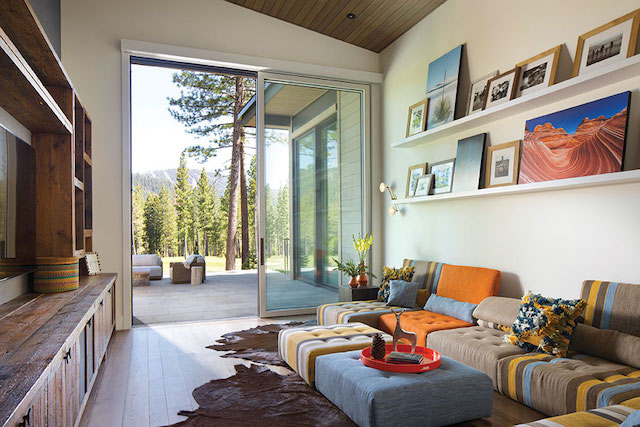
A media room stands out with a fun mix of elements, including cowhide throw rugs, reclaimed barnwood shelving and a multi-colored Roche Bobois sofa
Finally, the bunkroom delivered a clever plot twist that even the architects and builders did not see coming until the possibility suddenly presented itself at the last moment.
The bunk-lined walls with integrated
stair-and-storage steps offered a “found space” above the bunks because of the overbuilt framing required by California code and snow-load regulations. The space was simply going to be drywalled over until Schreiber had an on-the-job idea that he decided to pitch to the owners and team.
Schreiber thought up a rope ladder leading into the secret space, where a loft-style enclosure offered enough room for a bed and lighting. It is the stuff of every kid’s childhood fantasy—a comfortable fort hidden from view, where kids can exchange secrets, plot minor mischief or hide from a cousin or chore-assigning adult.
The owners loved the idea, and Schreiber ended up building out the space during final construction, surprising the siblings with the hidden enclosure that they instantly loved.
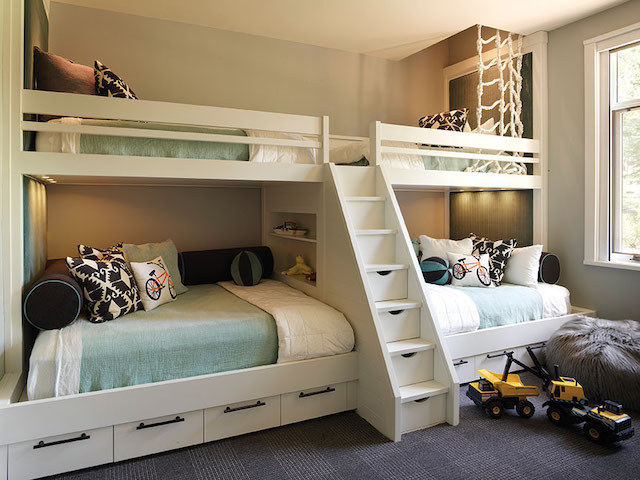
Thanks to an idea by Jim Morrison Construction’s Eben Schreiber, the bunk room includes a secret space accessed by a rope ladder
It’s these happy accidents, embraced by architects, builders, designers and homeowners, that give life and joy to the story of how a structure materializes from an idea into an actual home. And in this home, you can bet that childhood tall tales—stories of dragons and mountain fairies and otherworldly animals—will be exchanged in whispered secrecy in a hidden space for generations to come. And perhaps that is the ultimate example of how four walls can become so much more—a space that sparks imagination and lights the fire of childhood creativity. A place where stories come to life.
Award: Modern Comfort
Building Design: Walton AE
Builder: Jim Morrison Construction
Interior Design: Sarah Jones Interior Design
Square Feet: 5,245
Year Complete: 2017




No Comments