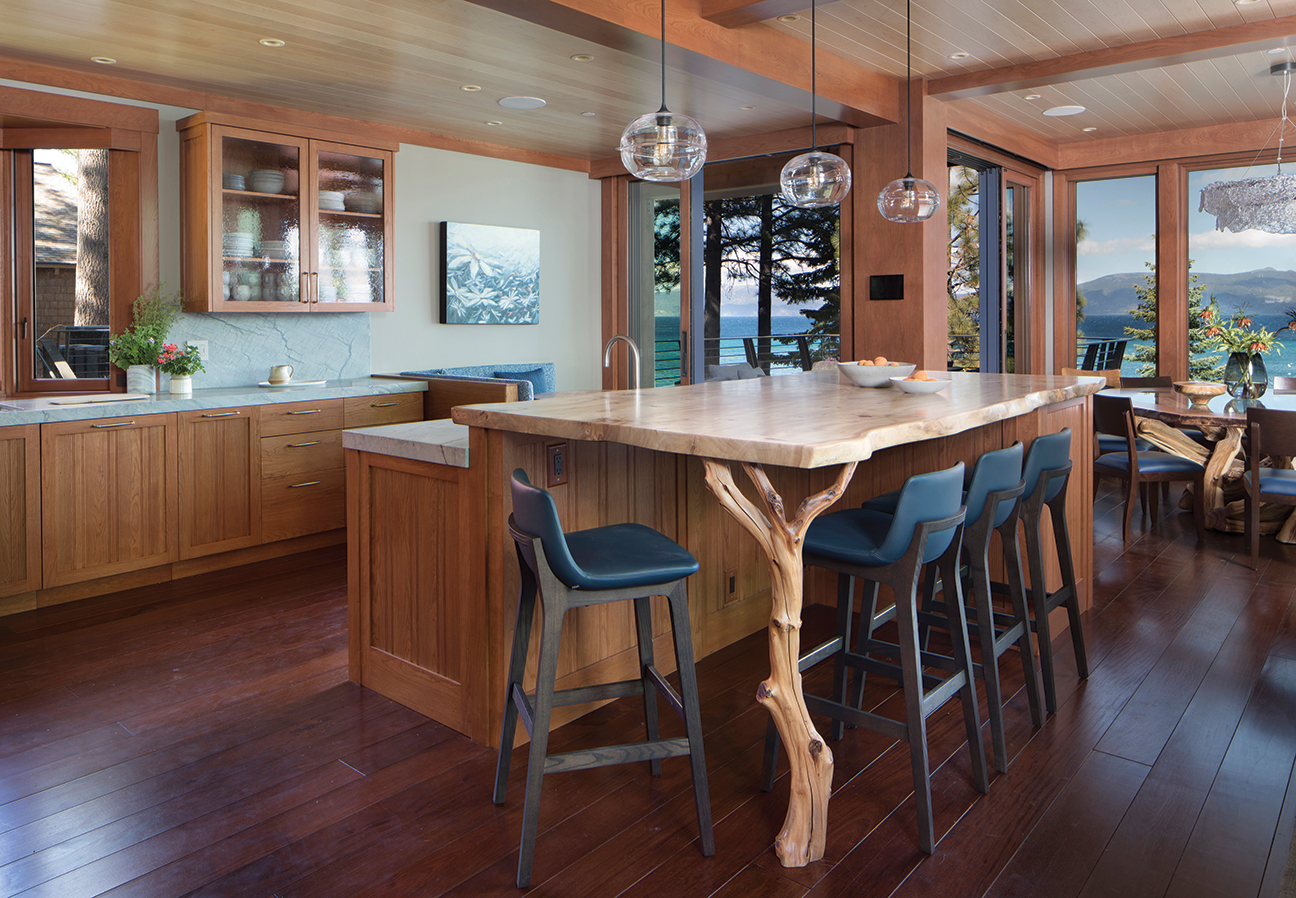
22 Feb Interior Divine
Allowing an interior designer to run with her talents results in a stunning West Shore home
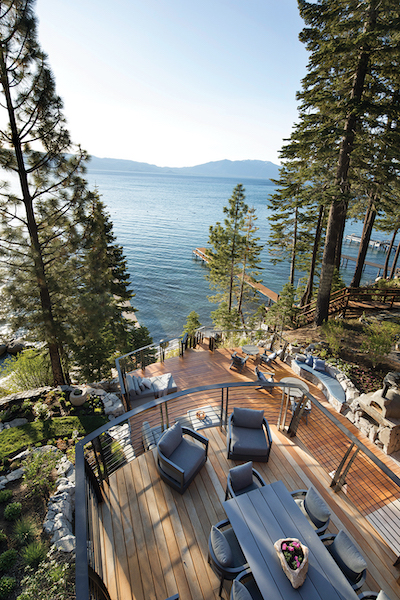
The lake side of the home includes a deck with a dining area off the main level and a lower patio area complete with a fire pit, seating and a wood-fired pizza oven
Working with full creative freedom in the spellbinding presence of Lake Tahoe, interior designer Lisa Staprans did not lack for inspiration on a recently completed West Shore project.
The house, located on a narrow, rocky perch, features sweeping views of the lake and its myriad shades of blue; Staprans’ job was to ensure the home’s interior matched the beauty found out the windows.
“The primary objective was to optimize and celebrate the views, and to create the feeling that the lake is part of the house,” says Staprans, whose firm, Staprans Design, is based in Portola Valley.
Working closely with Eliot Building Company out of South Lake Tahoe, Staprans was given complete trust by the owners to execute the interior architecture, interior design and décor (after Sam Sinnott of Menlo Park’s Samuel Sinnott & Company had expertly sited, engineered and designed the exteriors of the home).
Staprans went all in on the design. She studied up on the local aspen trees, examining their branches and leaves in an effort to replicate their appearance in the home’s detailed metal work. She thoughtfully selected an assortment of wood and stone to complement the rich tones of the surrounding Tahoe landscape. She tapped into her deep well of skilled artisans and quality vendors to outfit the home with showstopper pieces.
And, she was fortunate to work with a builder with a similar passion and drive for perfection in Eliot.
“He’s an artist. He’s a problem-solver and was wonderful to work with,” Staprans says.
As is the case with most successful projects, they collaborated well, working together to capture the stunning scenery from every space in the home while embracing the brilliant blue hues of Lake Tahoe below.
“The house has a mountain-modern interior design, but it also has a warmth to it that makes one feel comfortable and at home,” Eliot says.
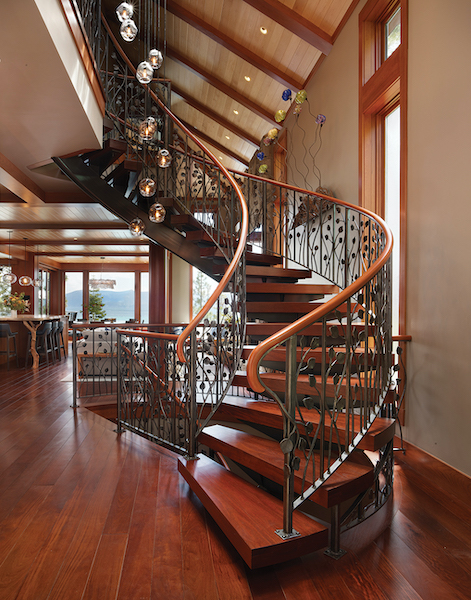
A spiral staircase with mahogany wood treads, curved cherry wood handrails and decorative aspen branch iron railings is among the home’s standout features
On the home’s main level, guests enter to a sleek interior with clean lines and contemporary light fixtures residing harmoniously with a medley of high-grade woods—deep, richly colored Santos mahogany flooring, lighter-toned maple ceilings, smooth cherry trim.
One obvious highlight is the home’s immaculate spiral staircase, which connects all three levels. Staprans says the standout feature made of metal and wood is “one of the more curated engineering feats in the house.”
Pulling it all together required a collaborative effort. The decorative iron railings were designed by Staprans and executed by blacksmith Marv Campodonico, whom Eliot describes as a cowboy/farrier/metal worker. Campodonico forged the metal, hammering and shaping each individual aspen leaf and branch according to Staprans’ design. Deven Gadula with San Francisco–based First, Last & Always—“probably one of the best flooring guys in the world,” says Staprans—installed the floating mahogany treads. Eliot and team created the curved cherry handrails by carefully steam-bending the wood.
Meanwhile, a custom light fixture mocked up by Staprans and made by John Pomp, a glass lighting artist based in Philadelphia, cascades down the center of the staircase. The result is a stunning three-story piece of architecture that manages to balance strength and delicacy while alluding to both nature and engineering.
Moving on, the open great room houses the kitchen, living and dining areas, all of which boast breathtaking lake views.
In the kitchen, the upper bar-height section of a sizable, two-tier island is topped with a solid slab of cottonwood, propped up on one corner by a curvy manzanita tree leg that Staprans, along with partner Armin Staprans, hunted down in the forested hills above Portola Valley. The lower part of the island includes a functional sink area with infinity blue quartzite countertops.
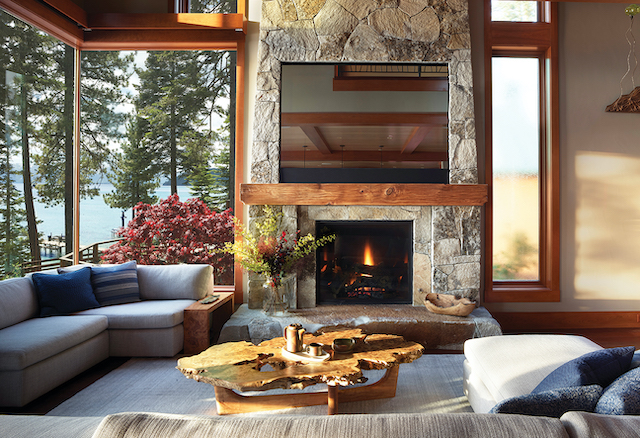
The living room features a granite fireplace with a reclaimed cedar beam mantle and a mirror TV
Other pops of blue—the kitchen oven and range, leather seat coverings, a floral painting—further connect the space to the lake.
Adjacent to the kitchen, custom sofas by Fitzgeralds in San Francisco reside around a large stone fireplace in the living area. The fireplace—made of Selkirk granite from Idaho, which repeats throughout the interior and exterior—is inset with a large-screen mirror TV. The substantial cedar beam mantle was salvaged from the Eliot Building Company construction yard and worked over with a combination of an ax, wire brush and flame.
Glass fills the lake side of the room, from the corner windows flanking the fireplace to the dining nook that bookends the kitchen. In the center of this open space, a formal dining area with glazing on three sides (including a sliding glass door that opens to an outdoor dining deck) features a table topped with cherry wood and glass, with a base of gnarled wood that matches the island’s manzanita leg. The nearby breakfast nook table shares the same style with its twisted base and solid cherry top, while a live-edge wood coffee table in the living area also references the surrounding forest—“so everything interrelates,” says Staprans.
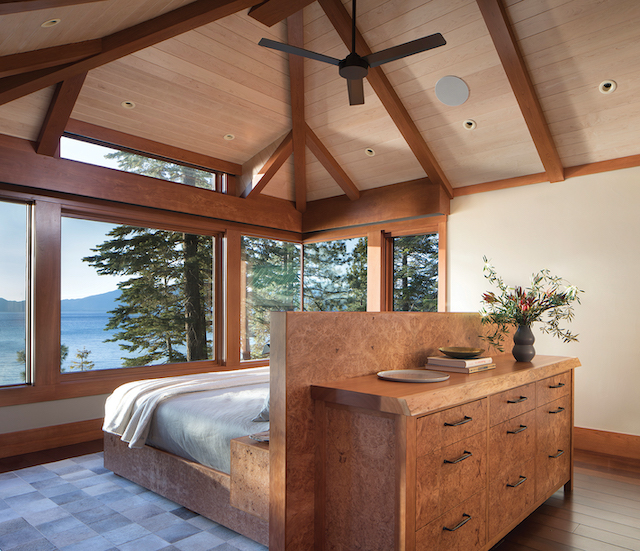
The master bedroom houses a maple burl bed and dresser wall, with ample glass to provide lofty views to the lake below
The master bedroom is on the upper level. Lofty, uncluttered and lined with glass, the room includes a bed and low-slung dresser wall made of maple burl wood, with a bird’s-eye view that provides a sensation of being on top of the lake.
Two floors below, the home’s lower level is outfitted to entertain in opulent style. It houses a wine cellar, full working kitchen, multiple TVs with plush seating, a fireplace, ping-pong table, even a Skee-Ball machine and two arcade-style basketball hoops.
The outside is accessible via a curved NanaWall glass door. A solid tulipwood bar, designed and crafted by Armin Staprans, mimics the curvature of the door and is overhung by glass globe pendant lights. The floor here is of reclaimed limestone, heated from underneath, that runs from the inside out to the large exterior patio, complete with a concrete fire pit that doubles as a coffee table, cozy furniture and a wood-fired pizza oven. Sleek iron railings allow unimpeded views.
Like the rest of the home, the exterior living area was a collaborative effort between Staprans Design and Eliot’s team, which includes stonemasons Peter Truszewski and Sequoia Fussell and foreman Ken Wood.
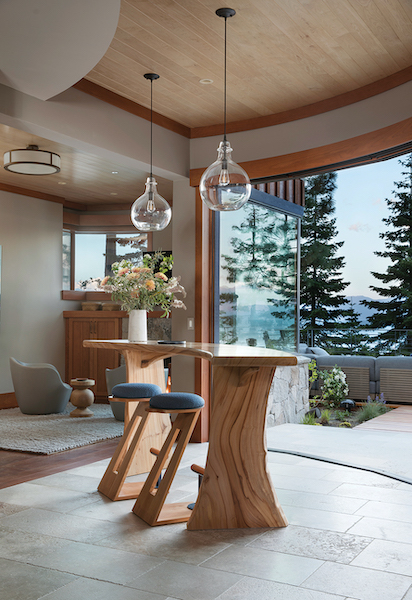
A tulipwood bar on the lower level was designed by Armin Staprans to replicate the curvature of a NanaWall glass door that opens to a patio area
“I would like to thank Lisa and Armin of Staprans Design for all of their help and patience with bringing the project to fruition,” Eliot says. “On a project of this scope, there are so many details and decisions that have to be made to bring it all together harmoniously, and we couldn’t have done it without their ideas, help and assistance.”
In the end, Lisa Staprans has a hard time pinning a specific style to the home. It is modern. It is traditional. It is everything in between. Above all, it is a spectacular representation of design and craftsmanship, pulled together by a capable team that was granted creative freedom to run with their talents.
Award: Interior Design
Building Design: Samuel Sinnott & Company
Builder: Eliot Building Company, Inc.
Interior Design: Staprans Design
Square Feet: 5,300
Year Complete: 2021




No Comments