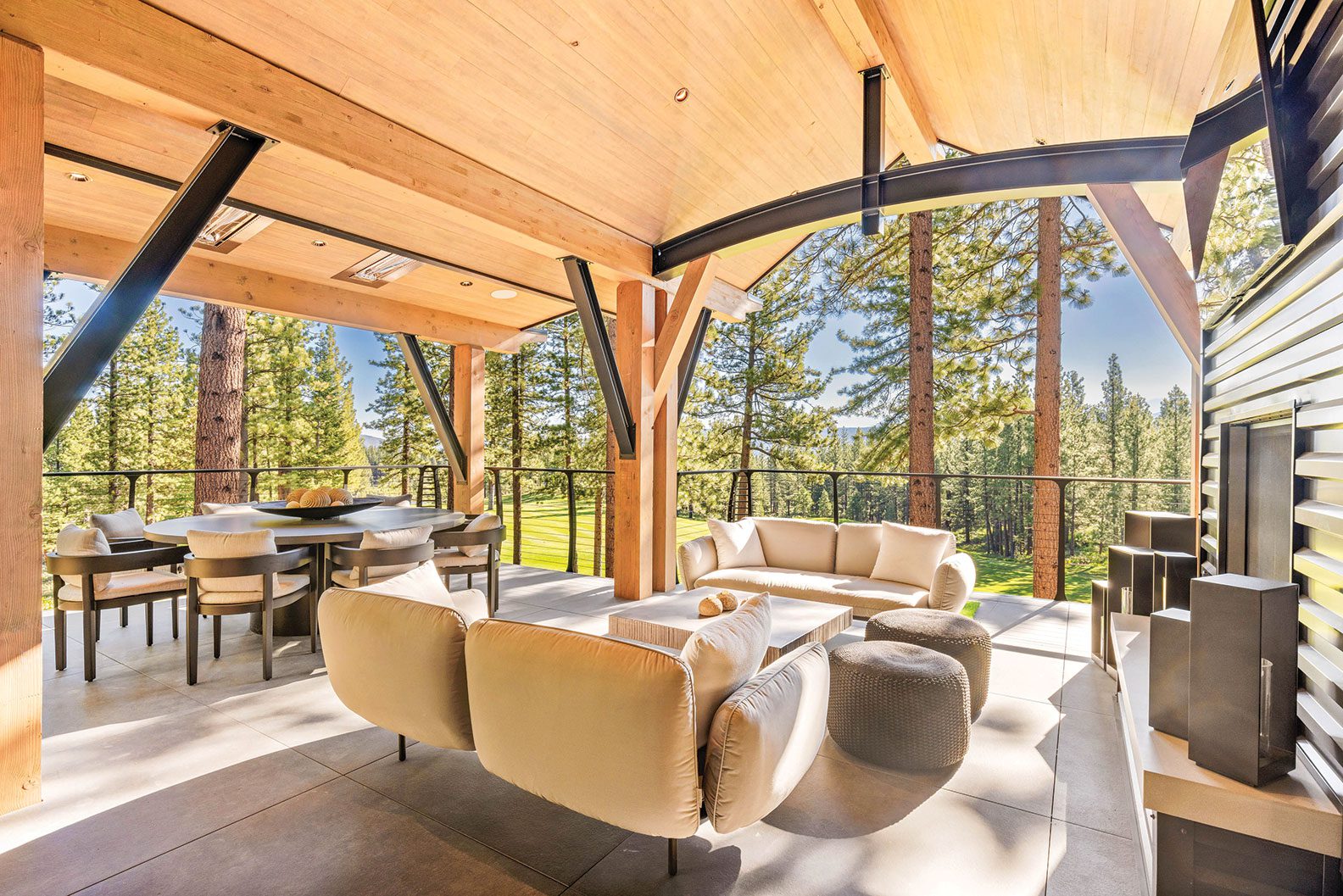
24 Feb Cozy Living on Hole 12
A transitional home in the Lahontan community combines an attractive design with feet-up comfort
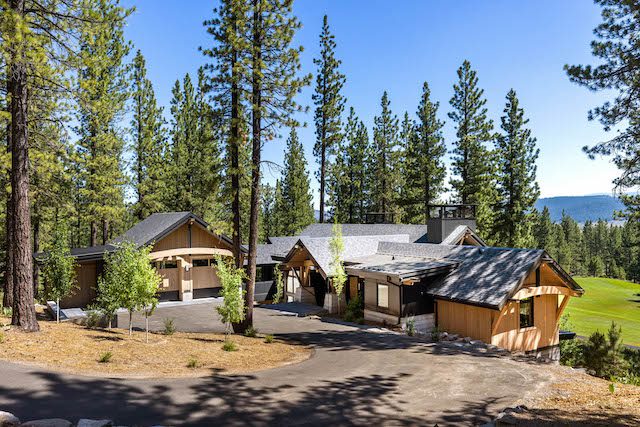
The home’s welcoming front entry
It’s almost unassuming on approach, which leads down a slightly inclined driveway to the front of the house—an elegant mountain home that splits the gap between traditional and contemporary.
Then the exterior details begin to take shape: arched beams presiding over the garage and entry, a glass-lined bridge connecting the garage to the house, an entire lower level that appears as the property slopes sharply toward the velvet green carpet of the Lahontan Golf Club. Visitors do a double take.
The original lot was even less assuming. Its location was stunning, sure—with no homes behind it, views overlooking the Tom Weiskopf-designed golf course and out to the Carson Range, and plenty of morning sun—but the property was steep and densely wooded. Still, owners Judy and Brian Trafas were intent on finding a new Truckee-area home at a lower elevation than their previous residence in Tahoe Donner.
In capable hands after hiring Kelly & Stone Architects and Gallagher Construction, what they got was an intertwining of rustic and modern styles with a promise of feet-up comfort.
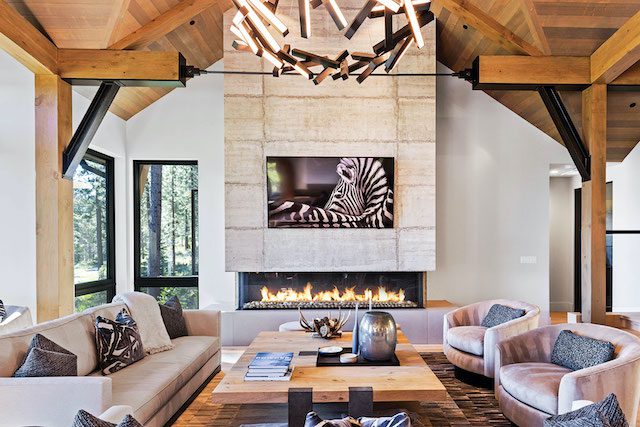
Architect Keith Kelly cleverly incorporated steel tie-rods to break up the exposed beams that extend across the great room
“I want people to be in their sweats and put their feet up,” says Judy. “I’m not a formal person at all.”
Timber is the constant both inside and out of the residence, as structural posts and beams, some of them arched, support the roof and cantilevered deck. These timber elements carry into the interior, which is filled with the warm tones of wood. In addition to providing a more contemporary aesthetic, steel also plays a structural role inside and out of the home, highlighted perhaps by the steel tie-rods used to break up the beams that overlook the kitchen, dining and living areas.
“In a more traditional timber-frame house, beams would have simply extended across the room,” says Keith Kelly, principal of Kelly & Stone Architects (KSA), which also provided full interior design and furnishings. “But that tends to create a heavier feel, visually lowering the height of interior spaces. By breaking the cross beams integrating steel tie-rods, we were able to accommodate the structural requirements while priding the sense of greater volume and a more open visual field.”
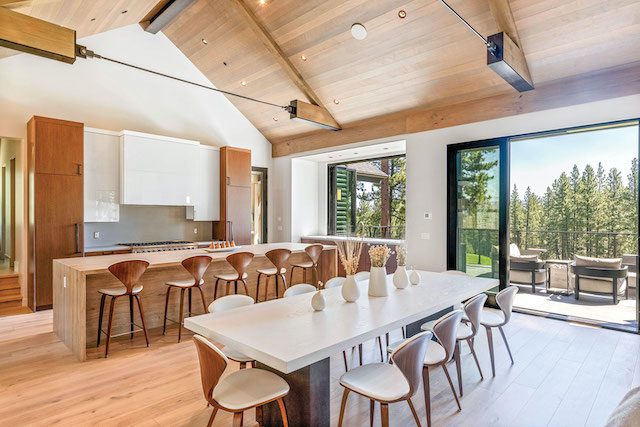
The light-filled kitchen and dining areas include easy outdoor access through large sliding glass doors and an accordion window
Another standout feature of the home can be appreciated from the 12th hole of the golf course, where the rear outdoor living space is fully on display, replete with two levels and 1,600 square feet of lounging accommodations—cozy seating, tables, a fireplace, TV, ceiling heaters, barbecue, beer tap and more.
“The deck is one of my favorite decks in one of the best architectural spaces I’ve seen,” says Matt Barber, project manager with Gallagher Construction.
The Trafases have been repeatedly told by golfers that their house, completed in May 2022, is their favorite on the Lahontan course. Perhaps that has to do with the fact that the owners spent most of their first summer there relaxing on the deck, looking right back at the golfers passing by.
The home’s main upper level houses the primary suite, office and common areas, where large sliding glass doors and an accordion window in the kitchen open widely to the back deck. Having everything accessible on one floor provides comfortable and practical living for a couple facing retirement, while the bottom level offers equally comfortable quarters for visiting family and friends.
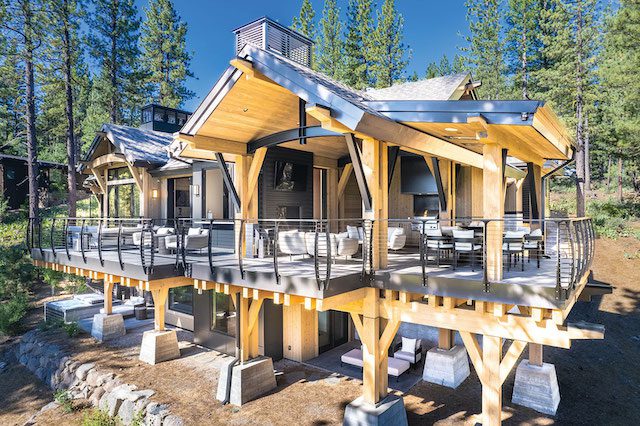
The home’s main living area is on the second level, which is oriented toward the 12th hole of the Lahontan Golf Club
“It’s really set up to function with different sizes of groups of people while maintaining a very livable and size-appropriate home for two,” Kelly says. “… Given the large open staircase and extensive glazing on the lower level, guests sleeping [on the lower level] don’t feel like they’re being relegated to the basement. It’s every bit as nice of an experience down there as it is on the main level.”
Judy has already put that theory to the test many times: “We could have the house full and not feel it. There’s enough space, enough places for people to be. We’ve never felt like we’ve been crowded.”
The transition from the main floor to the lower level involves a trip down a chic floating staircase made of steel and timber. At the base of the stairs is a stunning wine cellar that doubles as an art installation, with glass doors that showcase the couple’s collection, along with intricate floor-to-ceiling, interlocking Brazilian walnut shelving and LED lighting.
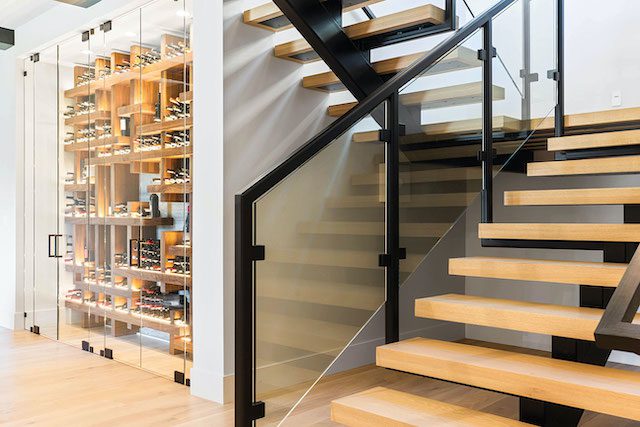
A floating staircase made of steel, wood and glass descends to the home’s lower level, where a glass-lined wine cellar awaits
“I’m a big wine person, so that was an important part for me,” Judy says.
But her favorite room, Judy jokes—though there’s a truth to it—is the laundry/mudroom, which is located on a floating bridge connecting the garage to the house.
“We were able to craft the architecture in a way that really helped facilitate some of these dysfunctional things that people don’t necessarily think about after the house is finished,” Kelly says, mentioning such behind-the-scenes operations as pipes and drainage passing beneath the floating mudroom. “As a kind of geeky architect thing, that’s fun to work out with unique architectural features.”
Award: Mountain Comfort
Building Design: Kelly & Stone Architects
Builder: Gallagher Construction
Interior Design: Kelly & Stone Architects
Landscape Design: Estate Landscape
Square Feet: 4,258




No Comments