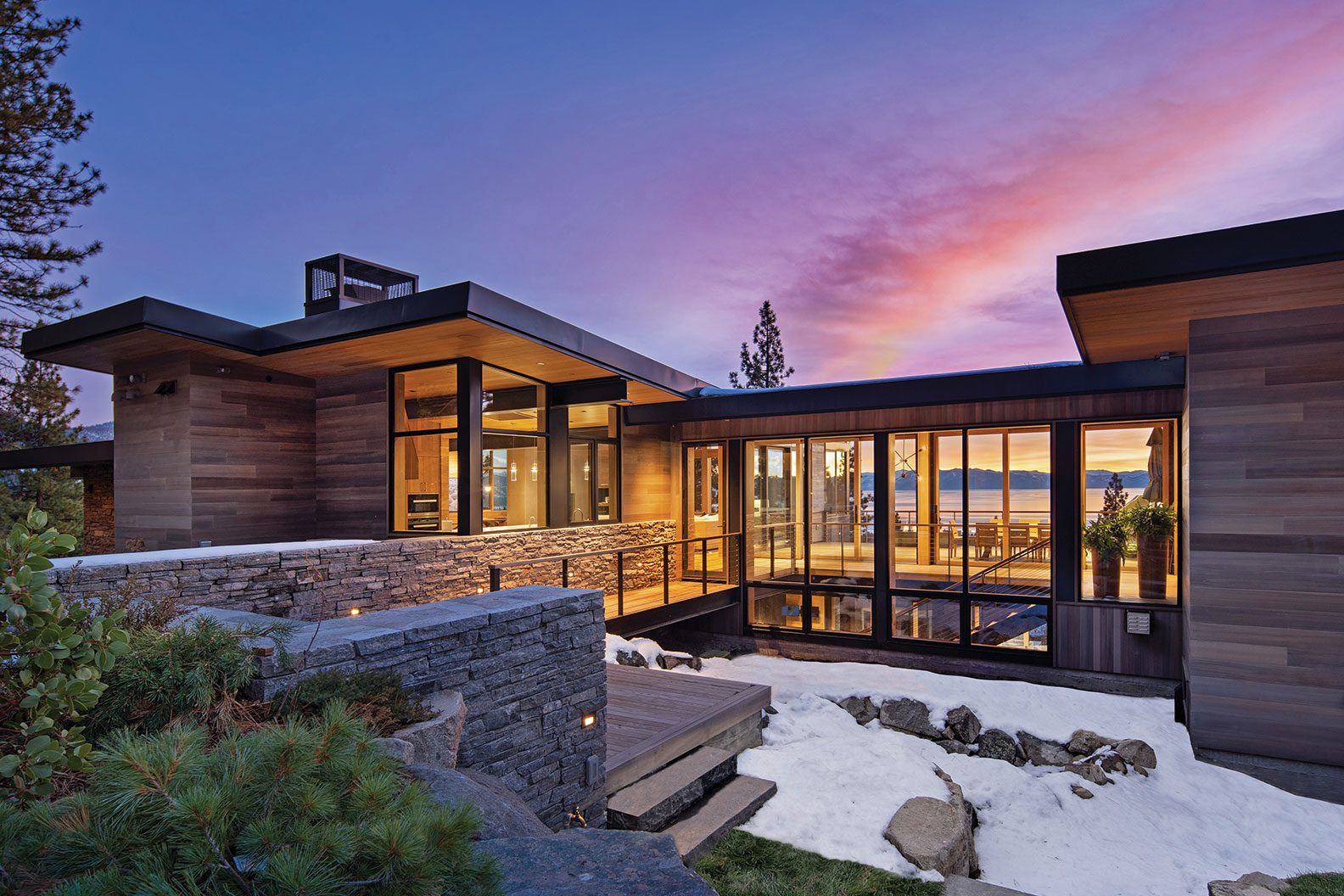
24 Feb Elegance with a View
Stunning sights abound in a chic Incline Village home overlooking Lake Tahoe
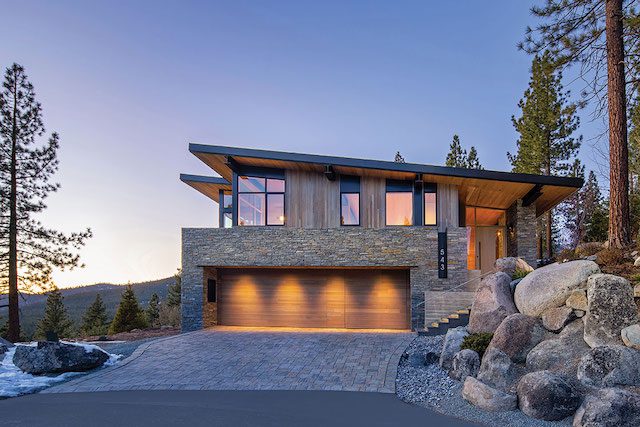
Flush garage doors are recessed into a stone mass to reduce their impact at the street front, while a wide and gently sloping stair wraps uphill to enter the house on the upper floor, photo by Sinead Hastings
When a couple from Southern California were looking to build a new home at Lake Tahoe, they found a lot with a teardown house at the end of a cul-de-sac on a southwest-facing slope above Incline Village, where views of the lake fall out below and beyond and long lines down the East Shore undulate toward the horizon.
It’s a famous view, one anyone can take in from the side of the road that climbs Mount Rose, a view shaped by fault lines and seismic activity that, millions of years ago, created the Lake Tahoe Basin.
But to savor this view of Tahoe every day from the privacy of a home—and all its moods as they dance with light and the atmosphere—is a luxury that very few possess. It’s a view that stands on its own, and doesn’t need much help from a house to embellish.
The direction from the owners for the project was not overly specific—“design a home that integrates with the site and captures its biggest asset, the view,” says Don Fulda, a principal and architect at Truckee’s Ward-Young Architecture & Planning. “From the beginning, it was more a case of, ‘Show us.’”
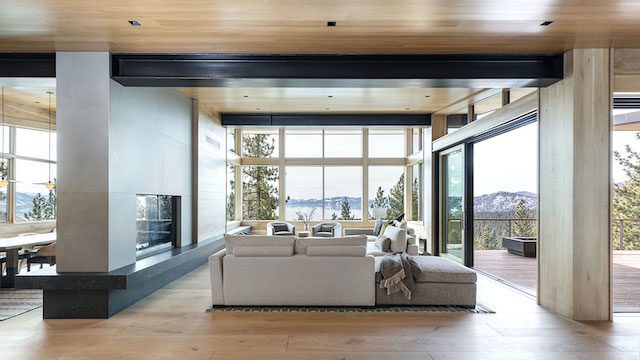
The great room features stunning views of Lake Tahoe through floor-to-ceiling glass, photo by Kat Alves
There were a few parameters. The owners love to cook, so the kitchen was important. They didn’t need huge bedrooms. They wanted to live mostly on a single floor, though the two-story house has a garage, a golf simulator, additional bedrooms and a rec room on the bottom floor. And they also preferred wood paneling on the walls. From there, the couple’s philosophy was to hire incredibly talented people and let them do what they do. “Keep it simple,” says one of the owners.
That trust and confidence from their clients unleashed Fulda and co-designer Aren Saltiel, an associate and architect at Ward-Young, to design a modern home that takes full advantage of the lines of sight, in every aspect. Katie Joubert of Tahoe City-based id.3 Interior Design was also integral to the project, as was Pete Burkett of Barter Construction, which built the home. The result of the team’s collaboration and creativity is a 5,277-square-foot house that’s both modern and warm, where seemingly effortless and minimal design lets the view of the lake set the tone.
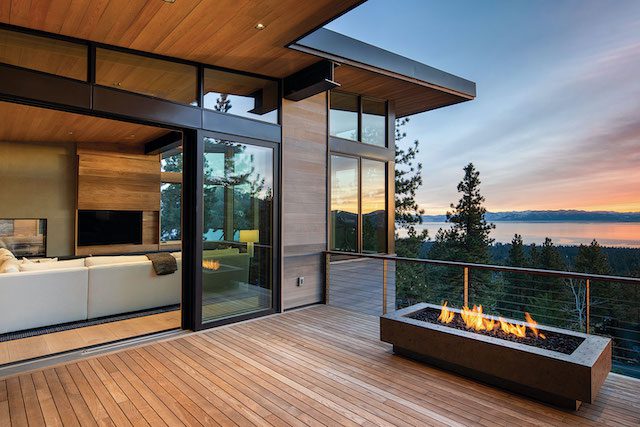
A spacious covered deck with a fire pit sits between the two wings of the home, photo by Sinead Hastings
“This place is magic at night,” Fulda says. “The sunsets are unbelievable.”
“And I think the lake always looks different every day,” Joubert adds. “It really does.”
The house is situated parallel to the contour of the sloping site. Two wings are separated by a fully transparent connecting link that provides access to a covered deck on the view side and a terrace at the rear. The lake side of the house is mostly glass, and every room is oriented to take full advantage of the views. On the mountain side of the home, glimpses through the trees offer their own dramatic views upslope to Relay Peak.
The view is integrated into every bit of space throughout the house—from the first light of day, sitting up in the primary bedroom, to the evening alpenglow when light refracts off the water and the mountains, illuminating the great room of the home.
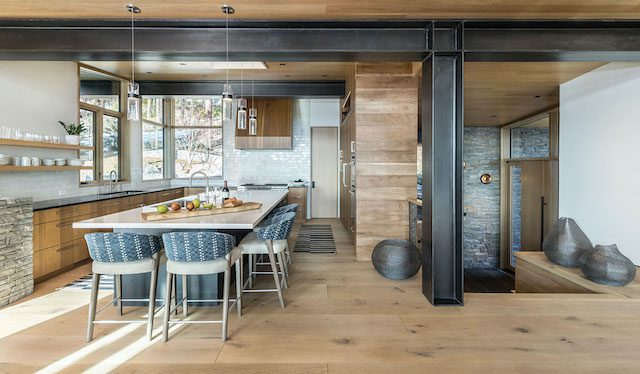
Large corner windows in the kitchen offer views up to Relay Peak, while in the nearby front entry, stonework carries through from the exterior to interior, photo by Kat Alves
The end result conceals the challenges of the design and close attention to detail the project required. It’s little things, like how windows that are flush with the ceiling required a hat trick to find space for recessed blinds. How a peninsula wall with a see-through fireplace subtly partitions the great room, creating a cozier feel for the dining area and the main lounge. How all the minimalist design is grounded by earth-toned textiles. How stonework blends the exterior and the interior of the entryway, and the slightest bit of offset space or lighting creates a lighter feel for heavy materials like stone and steel.
“It’s modern, but it’s warm,” Fulda says. “It doesn’t have a starkness to it. It’s clean and modern with very simple, well-executed details.”
Saltiel sums up the feel in one word: “Calm.”
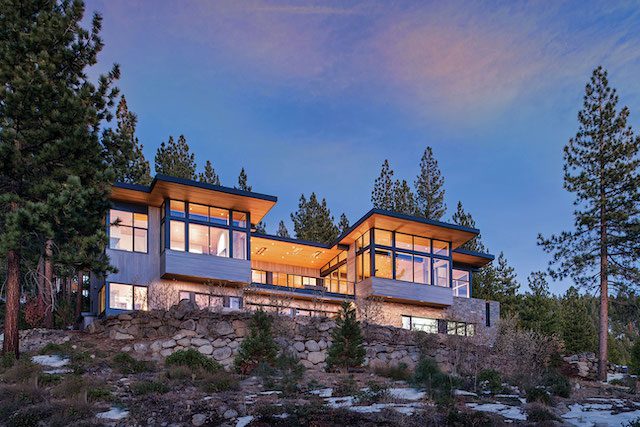
Cantilevered glass walls on the upper floor extend above the sloping site to capture the sweeping lake views, photo by Sinead Hastings
Given the owners’ love for cooking, the kitchen was a big component of the home. Fulda and Saltiel designed the kitchen on the mountain side of the house, but because the views are so open and wide, Lake Tahoe is still very much present from the broad island in the center of the kitchen. Windows above the sink and soapstone countertops frame Relay Peak. Joubert and the construction team worked hand in hand on details in the kitchen—an angular hood above the Wolf range, white oak Querkus cabinets, the Caesarstone island and stone detailing that wraps around the corner, integrating exterior materials on the interior.
“It makes the connection to the outside stronger when you see the materials carried through from the inside to the exterior,” Saltiel says.
And that’s what this house is all about. Attention to detail, large and small, paired with a focus to create a seamless transition from exterior to interior, adds up to a living space that’s serene and calm, that lets the true beauty of Lake Tahoe do the entertaining.
Award: Lake View
Building Design: Ward-Young Architecture & Planning
Builder: Barter Construction
Interior Design: id.3 Interior Design
Landscape Design: Barter Construction; Ward-Young Architecture
Square Feet: 5,277




No Comments