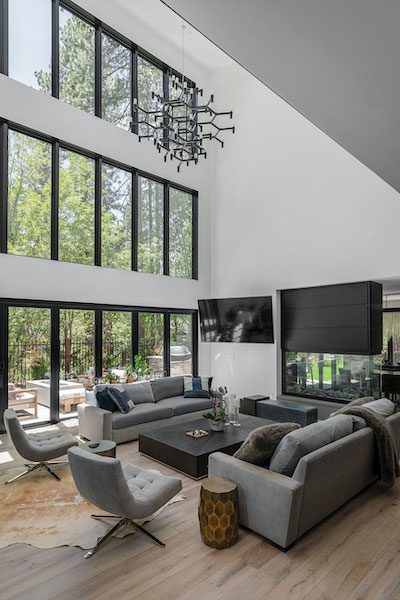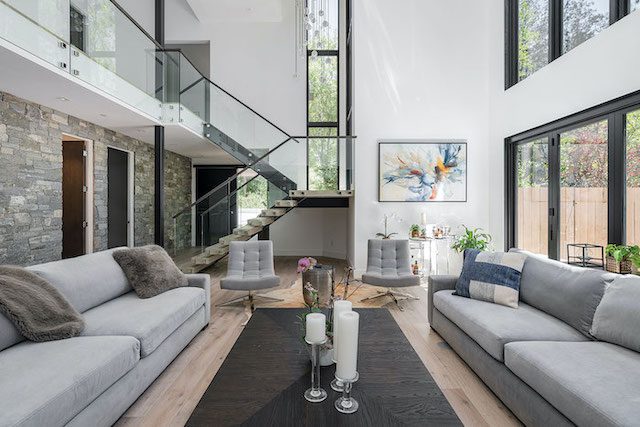
24 Feb From Spec Vision to Stunning Statement
What was once an awkwardly sited house on a challenging Incline Village lot now stands out as a chic mountain-modern residence that sits comfortably in its forested setting, enveloped by native vegetation and leaving passers-by with a sense of intrigue and curiosity.

The roof form allows for a triple-height living space in the light and airy great room
Credit Phil GilanFarr, the Incline Village-based architect who recognized the potential of the site and executed the developer’s spec home vision to perfection.
“This is an architecturally notable home and draws much attention in the neighborhood despite being surrounded by other large, beautiful houses,” says GilanFarr, who worked with Ross McMahan of Incline’s McMahan Homes, LLC. on the build.
To achieve GilanFarr’s goal, the project team tore down the existing structure and repositioned the building site along the street frontage, farther from a protected creek and wetland area that runs along the edge of the property. This provided direct access to a single living level as well as spacious private yards on both the back and side of the home, whose exterior is clad in wood, metal and stone.
Perhaps the most prominent architectural feature is the home’s staggered shed roof facing the protected creek areas, which creates lofty spaces and vaulted ceilings while bringing in natural light and views. The roof creates a dramatic and bright triple-height living space in the great room, where a dramatic custom floating glass staircase stands out as a design centerpiece, its transparent nature preserving views through the many windows. The glass continues at the top of the stairs along a railing that runs the length of the living space below.
Aligned with two rows of large windows above, an 18-foot-wide, six-panel sliding glass door opens to a well-appointed patio, where a fire pit and lounging area await, along with a nearby kitchen, bar and covered dining area complete with a large TV and ceiling heaters.
“I love the way the indoor space transitions to outdoor living space with the large glass doors on the house,” says McMahan. “In the summer it all flows together as one unique area.”
The extensive outdoor spaces were landscaped by Juan Luna of Luna Enterprises, who planted more than 60 new trees on the property, mostly native species such as quaking aspen and incense cedar.

A custom floating glass staircase is among the highlights of the great room
Among its many other amenities, the home includes a heated driveway and decks, laundry rooms on both floors, a zen garden, an upper deck with a fire pit, a reading/play loft in the kids’ room, all custom cabinetry and three fireplaces.
The main fireplace—sleek and three-sided, with a poured-in-place concrete hearth with glass and custom steel chase above—splits the living and dining spaces. Accenting the dining area, a striking temperature- and humidity-controlled wine room was designed to display favorite labels through its glass enclosure. A wet bar with a poured concrete countertop and integrated concrete sink flanks the wine room. Nearby, a clean open kitchen is complete with professional-grade appliances, large island and walk-in pantry.
While the developers originally intended to sell the house as a spec home, they fell in love as the project progressed, resulting in extensive personal upgrades after they decided to move in themselves. The home was completed in 2021, leaving the owners with a coveted Tahoe residence and its Incline neighborhood with an attractive new addition.
merit Award: Mountain Modern
Building Design: GilanFarr + Associates Architecture
Builder: McMahan Homes, LLC
Interior Design: Owner
Landscape Design: Luna Enterprises
Square Feet: 4,200




No Comments