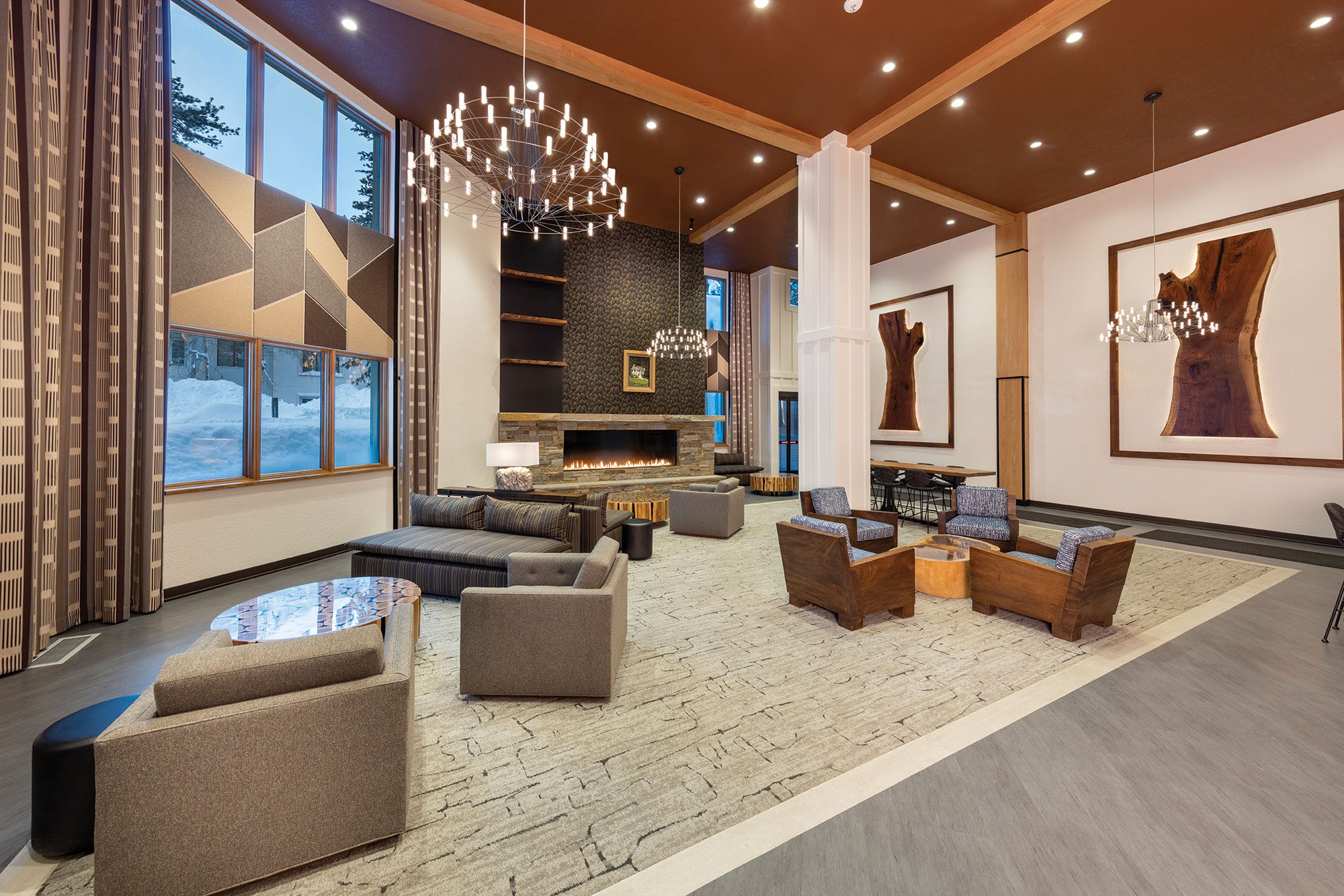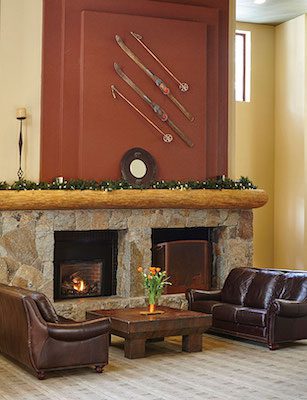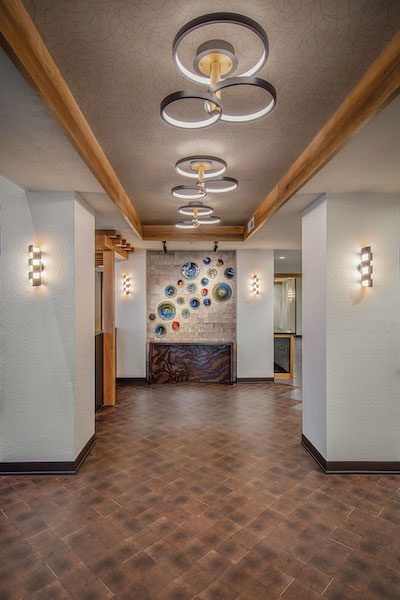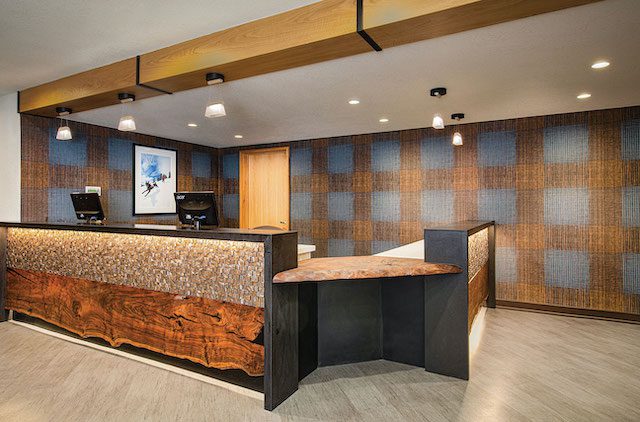
24 Feb Legends of Olympic Valley
The Palisades Tahoe Lodge remodel honors the natural setting and people who put the storied mountain resort on the map

The original fireplace before the remodel, courtesy photo
Jordan Knighton wants you to think about that incomparable view when you first drive into Olympic Valley: the meadow, the creek, the peaks beckoning in every season.
“It’s one of the most stunning places on earth,” says the principal with JK Architecture Engineering. “And then you have a resort that is positioned where it is near the entrance of the village.”
It’s a big responsibility, welcoming visitors as they step into the literal shadow of some of the most recognizable slopes in the world—and the figurative shadow of the 1960 Winter Olympics and the generations of skiers and snowboarders who’ve since captured global attention with their athleticism, daring and style. People come to experience the natural grandeur and excitement, and Knighton’s philosophy is that experience should surround you even as you step away from that view and into Palisades Tahoe Lodge.
Thus, when it came time to “contemporize” the dated facility starting in 2019, he wanted to “honor that legend of what is now Palisades.”
Knighton says Granite Peak Management first contacted him to help with a remodel feasibility study, which involved a steering committee to establish the project vision and goals, followed by design concepts. Proposals on everything from scope to improving operations and energy efficiency prompted dozens upon dozens of opinions from local homeowners.
“The ultimate goal was to contemporize the design to a modern mountain lodge that would really enrich the user experience,” Knighton says, noting that affordability was always a consideration.

The new lobby and reception area showcases an array of materials and design flourishes, including walnut slabs with live-edge accents, luxurious vinyl plank flooring and colorful glass plates artfully mounted on a wall
They started by thinking of guests’ first steps into the space, which were somewhat dampened by the old design’s “rather dark and uninviting” entry.
“We wanted to have this great wow factor of, ‘I’ve arrived—and I made the right decision!’” Knighton says. “We wanted to have that legendary feel that Palisades is.”
Keoki Flagg’s photography looms large in the update, imported straight from the original decor and featuring iconic figures and places, from legendary daredevil Shane McConkey to the beloved KT-22 chairlift.
Knighton also worked from the understanding that people who live and recreate in the mountains tend to be athletes who “love their fitness and their wellness,” so modernizing the resort’s gym and spa was another priority. Green design opportunities were included along with natural materials like stone and wood, but used in a contemporary fashion.
To help bring the lodge’s interiors into the current era, Knighton tapped Marcio Decker of Aspen Leaf Interiors, who immediately grasped the concept by drawing inspiration from nature, including elements of topography, outdoor recreation and history.
Decker says they were able to work directly from the architects’ files, merging their finishes and layouts into the process—and, of course, getting community weigh-in and approval via the HOA and others. He counts the fact that he didn’t have to change his initial design direction as a major success and source of pride.
“We had a diverse group of decision makers, and we were still able to carry through the concept,” he says.
That concept quickly came to life in very tactile ways: concrete counters; walnut slabs with live-edge accents; fixtures that evoke forges or rings; silver and bronze tile mosaics. (Decker insists that any connection to Olympic medals is entirely coincidental to his love of the textures he thought resembled stone.)

The remodeled reception desk
Most dramatically, two 8-foot-tall bookmatched and backlit walnut slabs hang in the lobby, evoking the forest outside while guiding guests toward a communal area ideal for casual meetings, occasional wine tastings, chatting and even getting a little work done on the laptop. Walnut wood on the chairs, coffee tables, shelving and other features—like a topographic map of Olympic Valley layered on the face of the entry console table—subtly reinforces that initial bold deciduous statement, while solid oak makes up the posts, beams and trellises.
Wood makes more playful appearances elsewhere, with furniture resembling a sliced trunk or groupings of vertical logs. Decker used luxury vinyl plank flooring to create a sort of tree design that extends patterns diagonally like branches below guests’ feet.
Even materials not obviously resembling wood, like Chihuly-esque glass plates mounted artfully on a wall, are meant to evoke the forest setting. Decker says the way these pieces play with light is like seeing the sky or the lake or a campfire through gaps in the canopy.

Live-edge slabs of wood add a sense of warmth and mountain style among modern flourishes
“We needed color,” he says. “Color is important.”
One of Decker’s biggest design challenges was the main fireplace, which started the process as two large boxes separated by a huge support beam. He wanted a single horizontal fire box that referenced natural stone, but with a more “human scale.” Achieving this took close collaboration with the architects and engineers. Together, they opted not to send the feature soaring up to the ceiling as an oppressive monolith, but used wall coverings instead to keep the space from looking too austere.
Speaking of open space above, everywhere but the lobby had fairly low ceilings, Decker says, so another challenge was making certain spaces not feel closed in. He couldn’t raise the ceilings for mechanical reasons, so he created coffered ceilings “with as much room as we could take” to trick eyes below into seeing more height.
Achieving these results is made more impressive considering the number of stakeholders involved, the budget and the tight deadlines. Decker admits he would have liked a little more time to complete everything, but “luckily we were able to do it all.” He’s being modest, since skill and experience certainly outweighed chance in this case.
The work was completed in 2022, and guests are now enjoying the updated lodge, from the lobby and reception area to the sauna and showers. Whether arriving or departing, they’re steeped in the geography and history unique to the storied valley, both inside and out.
“They’ve got what I consider a twenty-first-century modern mountain experience now,” Knighton says.
Award: Commercial Remodel
Building Design: JK Architecture Engineering
Builder: GLA Morris Construction
Interior Design: Aspen Leaf Interiors
Landscape Design: NA
Square Feet: 13,185




No Comments