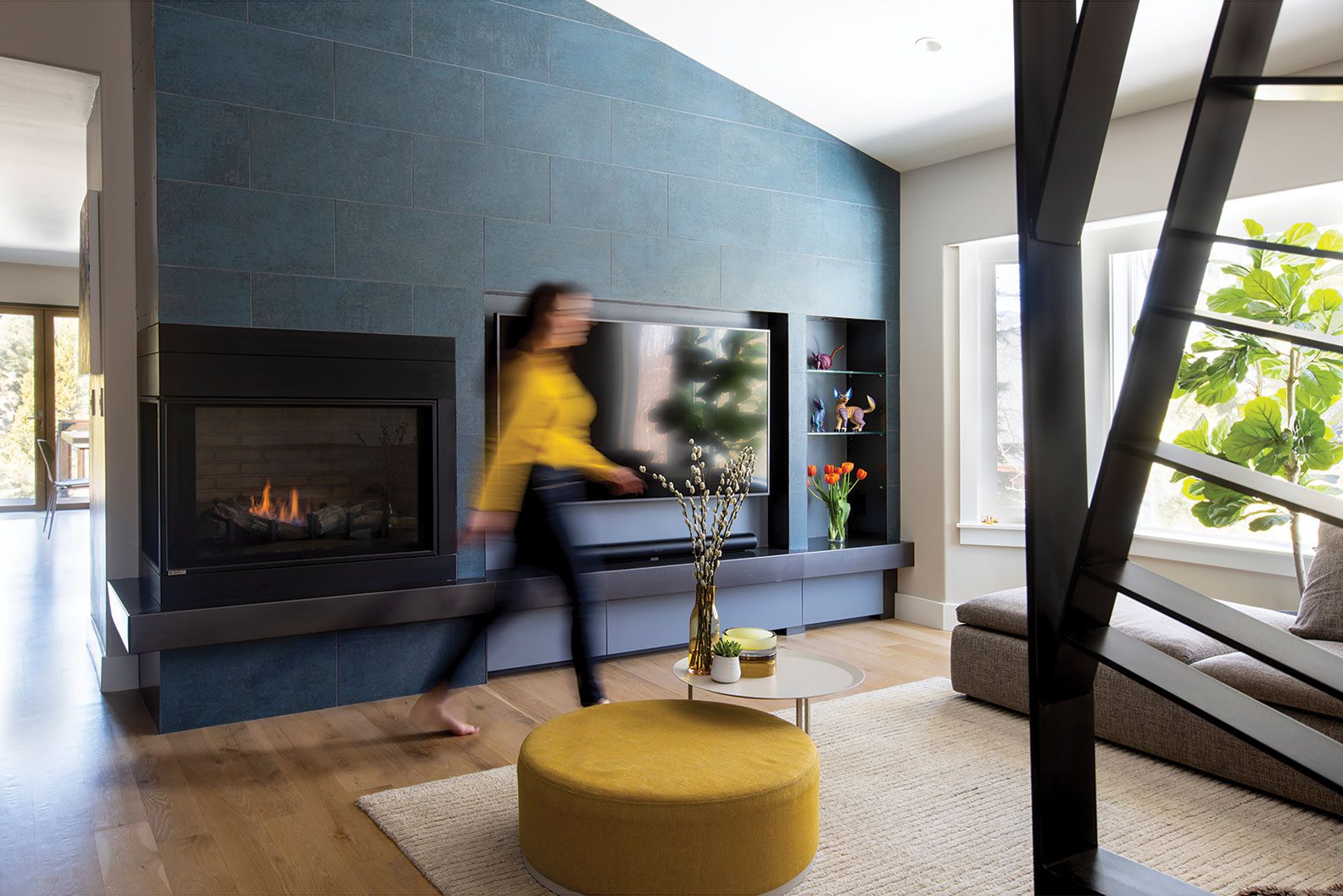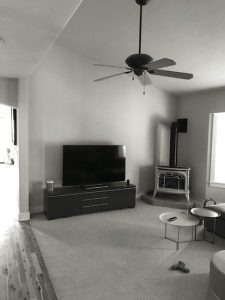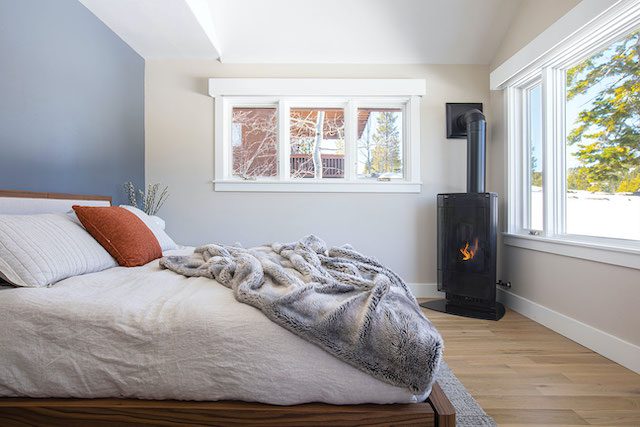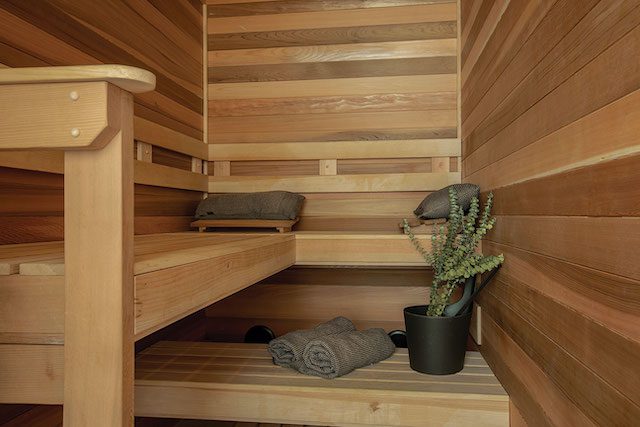
24 Feb Modernized Makeover

The home’s old media center and fireplace before being replaced by the custom built-in feature
When Martine Paquin’s name is associated with a home project, you know the interior design is impeccable.
This is the case with a relatively modest 2,400-square-foot home in Truckee’s Tahoe Donner neighborhood, where Paquin was brought in to execute an interior remodel that turned an outdated 1980s house into a clean and contemporary mountain residence fit for its family of four.
“The renovation of this home focused on the client’s desire for a blend of family-friendliness and luxury in a modern mountain home that emphasizes indoor-outdoor connection,” says Paquin, who is based in San Francisco but works in the Tahoe area as well. “The simple design strategy led us to a holistic, high-quality design upgrade throughout the house.”
While the remodel added only 50 square feet to the original home, and only minor changes were made to the exterior, the interior received a modernized makeover.
To name a few of the changes:
Ceilings were removed to create more height in the living room and primary bedroom. A sauna and garage mudroom were added. The entryway sequence was enhanced by capturing the exterior porch as a foyer, where Paquin designed a custom metal privacy screen that provides a transition between the enlarged entry and living room without losing light.

Windows were enlarged and the ceiling was raised in the primary bedroom
All bathrooms were remodeled. The kitchen island was replaced with a more functional version. A surround-sound system was added. Windows were enlarged in the primary bedroom and kitchen. A multi-leaf glass door was added to extend the kitchen and dining area to the outdoors. And an alfresco barbecue, pizza oven and heaters were added for outdoor cooking and all-weather comfort.
Among all the improvements, the custom built-in that serves as a focal point of the living room is perhaps most dramatic. The space originally held a media center and traditional gas-burning fireplace with an exposed flue that was hooked to the side wall.
“We proposed to integrate all the functions together into one custom built-in unit,” says Paquin, whose team designed a unit that integrated a corner gas fireplace, a TV nook, space for components and games, as well as an art nook. A blue textured porcelain tile in a large format was used in reference to Donner Lake, while blacked metal and conversion varnish cabinetry round out the sleek custom feature.

The home gained a sleek new sauna in the reodel
“This key multi-purpose centerpiece gives the home a hearth that is as functional as it is elegant and draws family members together in the living room,” says Paquin.
As for her favorite aspect of the project, which stretched from 2018 to 2020, Paquin has a hard time settling on just one. The new entry screen, a creative piece that is tailored to its space, ranks highly. As does the spaciousness of the living room and the elegance of the corner fireplace in the integrated blue wall. The private sauna with a view is hard to beat, but so is the revamped primary suite with its pretty tiles.
“While cost-efficiency is always an objective, this client chose to not only minimize compromises but to expand the scope of the project through the design process,” says Paquin. “With strategic design decision-making, more expensive design details and elements were utilized where they could create the most impact. We had the best time designing this home for a client who values our services and the power of design.”
merit Award: Interior Design
Building Design: Y.A. Studio
Builder: GLA Morris Construction
Interior Design: Martine Paquin Design
Landscape Design: NA
Square Feet: 2,407




No Comments