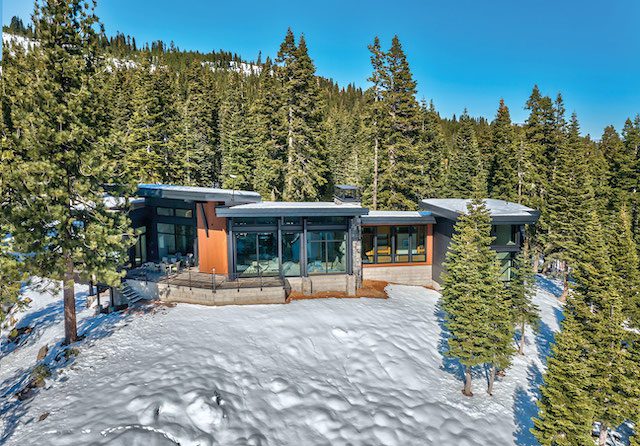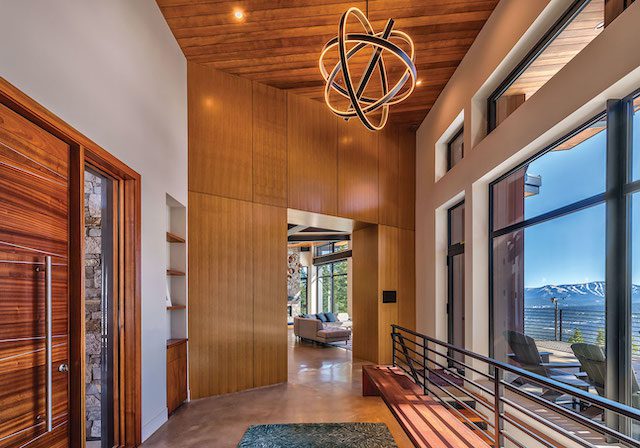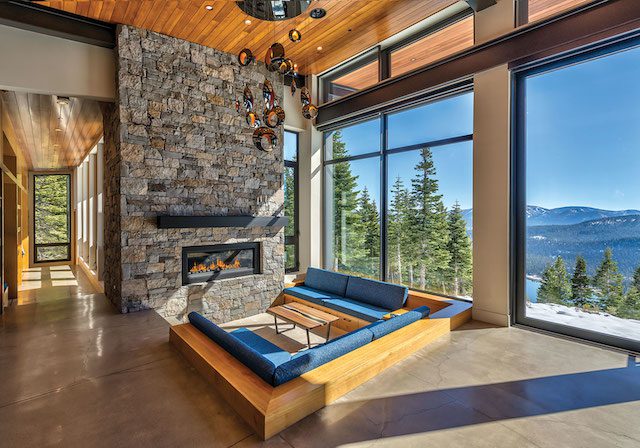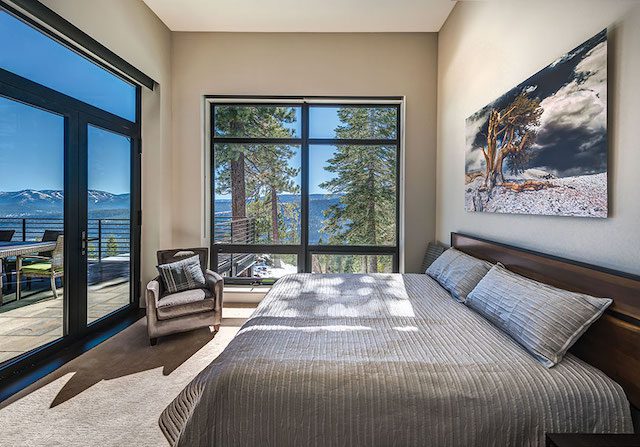
24 Feb Perched to Perfection
Located on a rugged ridge high above Donner Lake, a contemporary mountain home captures spectacular views with the help of a thoughtful design

The home’s floor plan mimics the topography of the site
In the summer of 2018, architect Keith Kelly hiked through a heavily forested 20-acre lot on the far backside of Tahoe Donner. The trees—mostly firs and pine, some cedar—were dense, tall. It was quiet, save for the wind blowing across the mountain landscape. After a mile or so, Kelly and the property owners reached a rocky outcrop overlooking Donner Lake and far beyond, with sweeping views stretching from Mount Rose to Northstar to the Sierra Crest. This knoll would be the site to build their 3,558-square-foot house.
Kelly remembers the parcel had been sitting vacant for a long time. It was hard to access, and any development would require extensive infrastructure and utility work. Not to mention the harsh, raw conditions inherent with this exposed ridgeline high above Donner Lake, where wind gusts can exceed 100 miles per hour and snow drifts swallow boulders.
But with the environmental challenges came a unique opportunity: panoramic views, but also privacy that’s hard to find in the Tahoe region these days. A peacefulness that would allow for a seamless integration of indoor and outdoor living.
“It’s spectacular. There’s not a lot that I’ve been on—other than maybe working directly on [Lake Tahoe]—that comes close,” Kelly says. “It is truly a special location, really a gem. There is a price to pay, however, as the amount of snow they get up there is massive and weather conditions are severe. The wind and snow loads are some of the highest that we’ve ever had to design to. It’s a very harsh environment.”

A long staircase leads up and past the garage to the entrance on the main level | Both the interior and exterior feature distinctly mountain-modern aesthetics
The owners found this lot, and they had the vision, Kelly says. They pinpointed the location on site where they wanted the house. They knew the number of bedrooms and the style of architecture: mountain contemporary. With a palette created, Kelly got to work.
Principal at Kelly & Stone Architects—with offices in Truckee, Colorado and Hawaii—Kelly says his experience designing ranches and working in rural places across the West was key for this project, which came with complications most houses built in typical subdivisions don’t see. For one, the project team, which included Truckee-based MD Construction, had to pave a driveway so long it’s more like a public street, given fire department conditions that had to be met. Other than cutting the driveway, Kelly says they fit the design into the landscape as it was, taking great effort to work around the natural boulders and vegetation that occupies the site.
The floor plan of the house mimics the topography of the knoll. Rather than carve up the land to create a flat surface, Kelly designed the house to sit on top of the elevated ground. A long staircase leads up and around a first-floor garage to the home’s entrance on the second and main level.

Both the interior and exterior feature distinctly mountain-modern aesthetics
Because the house is designed to function with the terrain, the main floor is segmented across slightly separate grades. A guest suite is located on one end, with a great room in the middle of the house. A bunk room and the primary suite on the far side balance the space. Letting nature take the lead inevitably created an interesting design.
“This house would not work on most other parcels,” Kelly says. “The shape of the land and the direction of the views all work hand in hand.”
In a similar vein, the great room is also segmented into multiple spaces, with five different seating areas that can feel cozy and quaint, but also spacious enough to entertain. A booth with a table anchored into the wall serves as a comfortable breakfast nook. Counter seating is staged alongside the kitchen island. The dining table hosts meals with family and friends. A traditional lounge area with a chic sofa drinks up the view. And finally, there’s the conversation pit.
The owners were heavily involved in talking through many of the design ideas, Kelly says, and it was their idea to incorporate the conversation pit. Kelly says he often discourages the sunken feature because they’re so difficult to pull off, especially in mountain environments where the goal is usually to elevate the occupants inside a home and take advantage of the views. A pit lowers the occupants’ viewpoint, which is often counterintuitive. But in this case, with privacy and floor-to-ceiling glazing and enough of a view to spare, the conversation pit works. It provides an intimate space that pairs well with the more traditional seating in the great room and still takes advantage of the view.

A conversation pit in the great room is among the distinctive features of the home
“It’s probably more about seeing the treetops and the sky,” Kelly says. “It’s an evening space with a fireplace as the focal point.”
Like the conversation pit, intentional details are showcased throughout the house. Built-in cabinetry maximizes the use of space and storage on virtually every wall that’s not a window. Most of the furniture, save for items like the sofa, is custom-built. Industrial concrete heated floors tie into the rock outcropping found just outside the home, blending the interior with the exterior.
Above the garage, a cantilevered roof/deck extends above the driveway. Landscaping with native grasses and shrubs all but camouflage the roof so that, from the moment someone reaches the front door, while they’re sitting in the breakfast nook or looking out the kitchen window, they won’t see asphalt. No cars. No driveway. Just the natural forest surrounding the house.
Given that the natural world atop Tahoe Donner is often inhospitable, building a house this isolated and exposed was no easy feat. The most durable materials had to be used, and they’re on display.
“There’s a lot of steel in this house because of the wind and snow conditions,” Kelly says. “We could have very well hidden that, but instead we embraced it.”

Each room in the house comes with its own unique view, from Mount Rose to Northstar to the Sierra Crest
While the project had its challenges, Kelly says working with the experienced crew at MD Construction, which has been building custom homes in the Truckee-Tahoe region since 1995 and has its own well-appointed design shop, helped immensely.
“They were uniquely qualified for a project like this given their woodworking capabilities,” he says, adding that MD Construction played a large role in crafting the home’s extensive built-in cabinets and woodwork. “They fabricated all the interior woodwork within their Truckee facility. Having one source on a project really made a huge difference and undoubtedly brought value to the client.”
Kelly sums up the philosophy behind the entire project: Let things be as they are.
A house of this scope is hardly a cabin, but in some ways, it is cabin-like. It’s functional. It’s isolated. It’s hard to get to. It demands self-sufficiency.
“This is, to a great extent, a true mountain getaway,” Kelly says.
Award: Site Integration
Building Design: Kelly & Stone Architects
Builder: MD Construction
Interior Design: Kelly & Stone Architects
Landscape Design: NA
Square Feet: 3,558




No Comments