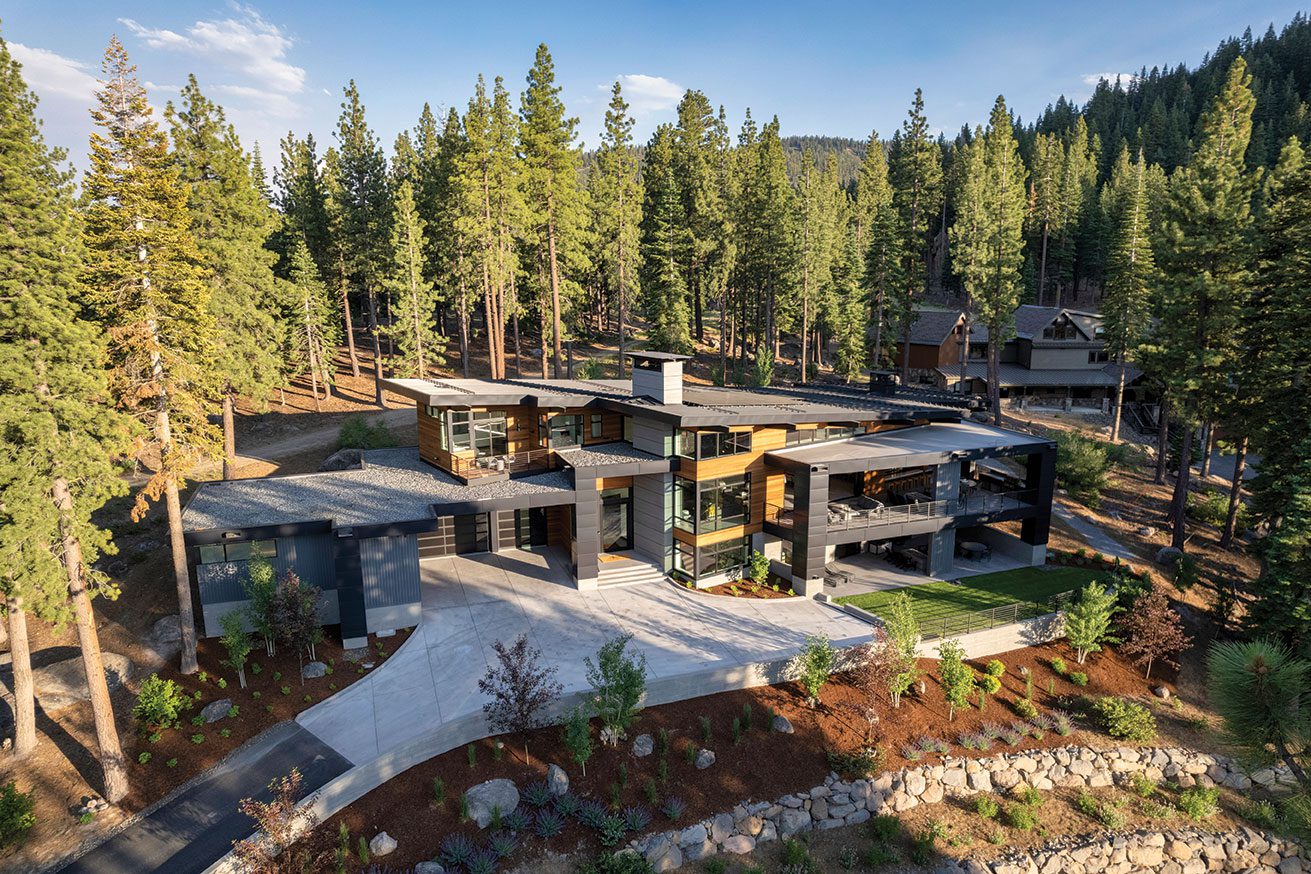
24 Feb Palace in the Pines
Stately in appearance, a mountain-modern getaway on the slopes of Northstar was designed to entertain in luxurious style
The nickname for the house is spelled out on the entryway rug: “The Shed.”
It has nothing to do with the size of the place. At 6,750 square feet, there’s nothing small about the home—a modern mountain getaway that blends contemporary taste with warm tones and provides indoor-outdoor living that blurs the line between Mother Nature and manmade shelter.
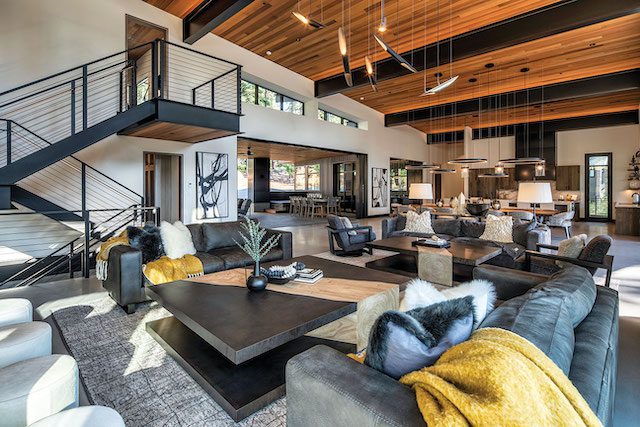
At one end of the great room is a floating staircase featuring a steel/cable rail system with integrated LED lighting
The home’s massive shed roof, which stretches 145 feet over the wood- and steel-clad structure, is what inspired the name.
“We definitely had to come up with some creative ways to frame the roofs, especially the flat roofs over the covered patio in the back,” says David Spear, principal designer at Mountain Concepts in Truckee. “There are some long spans. It’s a big area to cover without any posts.”
Located in the gated Martis 25 community at Northstar, the home sits on a roughly 1-acre lot that offers ski-in, ski-out access and views across the Martis Valley to the Carson Range.
“I spent a lot of time on the site through the conceptual design process to take in all the aspects, and to discover what the site was asking for,” Spear says.
The end result—executed by a project team that included interior designer Julie Johnson-Holland and Jude Gavigan of
In House Builders, both based in Truckee—is an opulent slopeside residence designed for comfort and entertainment, featuring an open floor plan ideal for large gatherings, along with two primary suites and two bunk rooms to house multiple families.
“[The home] does have a grand scale feel, there is no question,” says Gavigan.
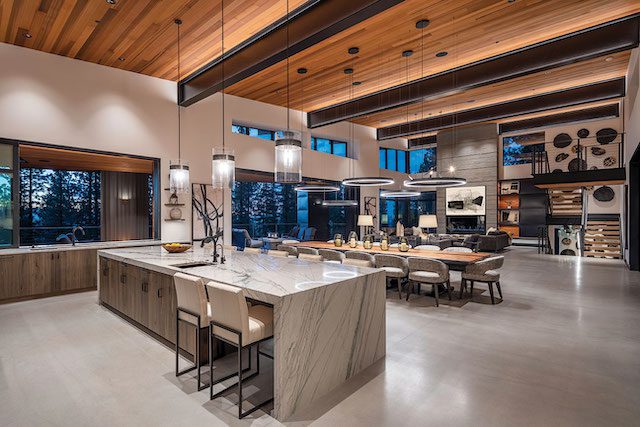
The great room is lavishly appointed and grand in scale, perfectly suited for entertaining large groups
The house is centered around a luxurious great room that is grand in every sense. Functioning “like a hotel lobby,” says Johnson-Holland, the majestic space includes a lounging, dining and kitchen area set under the shed roof, which gradually rises to 19 feet and showcases 38-foot-long, jet-black I-beams stretching across the wood ceiling. Each of the steel beams is up-lit to add subtle warmth and light.
“There’s not a lot of color in the house, so that’s sometimes hard to make it warm and inviting with all the gray,” says Johnson-Holland, referring in part to the room’s industrial polished concrete floors. “But when I sit in there, I feel really comfortable. … I feel like I did my job by warming it up.”
Various textures and fabrics on the walls and hand-selected and custom-made furnishings add to the warmth, while clean lines, sharp edges and custom art pieces exude a modern, sophisticated vibe.
Opposite the cozy living area, the kitchen and dining areas are outfitted to entertain in style, with a large waterfall-edge island that seats eight and a live-edge walnut table that seats 14. The homeowners, who worked closely with both Johnson-Holland and Gavigan from start to finish, designed and helped manufacture the dining room table, which is accompanied by custom, ultra-comfy chairs designed for long periods of conversing with family and friends. Five stunning circular light fixtures custom-made by Johnson-Holland hang above.
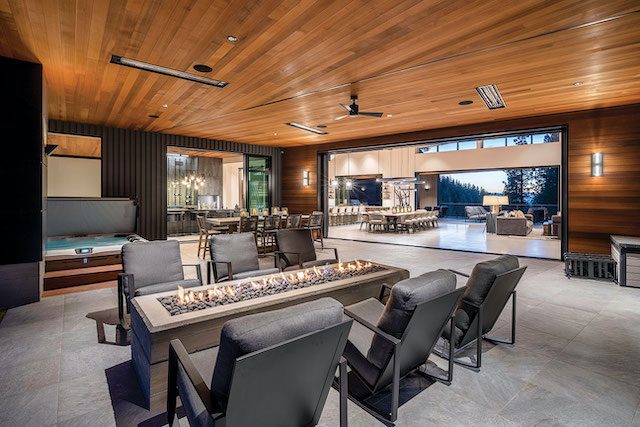
Accessed by a nearly 30-foot-wide glass pocketing door, a deluxe covered patio at the rear of the home includes a hot tub, locker room, shower, fire pit and ceiling heaters, along with direct access to the bar
Indoor-outdoor connection was paramount to the design and was achieved through automated glass pocketing doors that open nearly 30 feet to access both front and back covered outdoor patios. The rear patio was built with the Tahoe ski lifestyle in mind. Because the home is adjacent to a ski run, the team created a skiers’ oasis upon returning from the slopes, with a covered patio equipped with a hot tub, locker room, shower, fire pit and ceiling heaters, along with direct access to a well-equipped bar.
“You ski off the mountain and come onto this beautiful patio,” says Gavigan, adding that the indoor-outdoor living spaces stand out as his favorite aspect of the home. “… If you factor in all the square feet off the patio, it’s an extension of those conditioned spaces.”
An aerial view of the home shows off its angles. The shed roof portion spans the great room and bedrooms, while flat roof forms cover the patios at the ski-in side of the home, the garage, the approach from the street and the front covered decks.
“I love how the angles of the house came together,” Spear says. “Two different roof forms and masses at the two different angles creates an interesting and elegant juxtaposition of forms.”
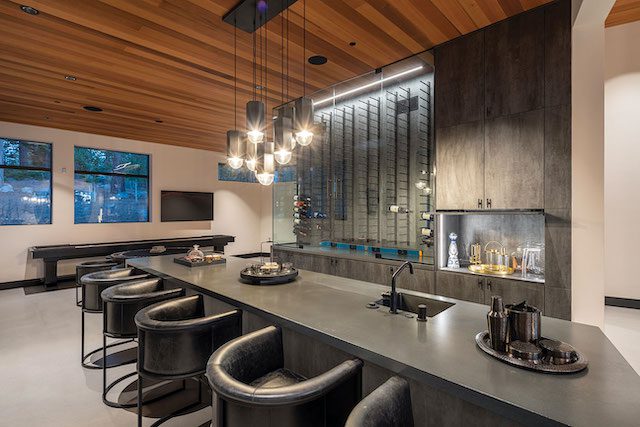
A sleek bar is located just off the great room
Aside from its attractive aesthetics, the home is functional, smart and efficient, with many trick features that are not readily apparent. These include hydronic heating and, uniquely, cooling. Hydronic heating is nothing new. Many houses in the Tahoe region incorporate this technology, which involves running heated glycol fluid through tubing in the floors to warm a space, thus saving on electricity while providing a pleasantly warm surface on which to walk. But to cool a home in this fashion is less common.
“The cooling portion of the actual house itself [hydronic cooling] is a really unique system, up and coming, on the forefront of the overall mechanics,” says Gavigan.
A mechanical room designed by the owner and Silicon Valley Mechanical operates as the motherboard for the hydronic systems, a 10-kilowatt solar power setup, 27 kilowatts of Tesla battery storage, an energy recovery ventilator and more.
“It’s a super-efficient system throughout the house and the way it was orchestrated,” Gavigan says. “The whole project itself went off very well without many flaws in the overall process because we were also attuned to the process and what needed to be done, and a key part of that process was the team on board.”
Award: Grand Design
Building Design: Mountain Concepts
Builder: In House Builders
Interior Design: Interior Design by Julie Johnson-Holland
Landscape Design: Rock & Rose Nursery + Landscape
Square Feet: 6,750




No Comments