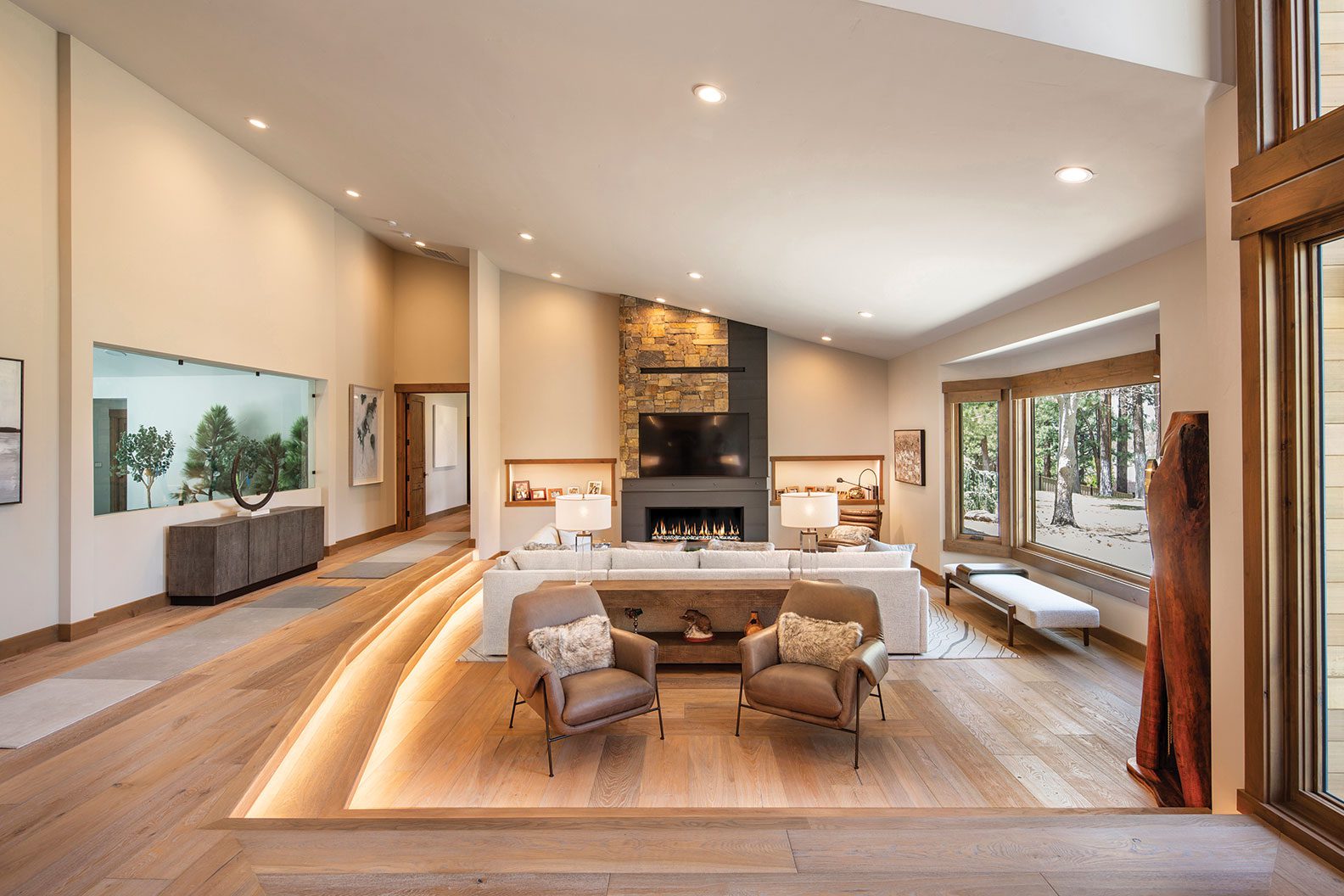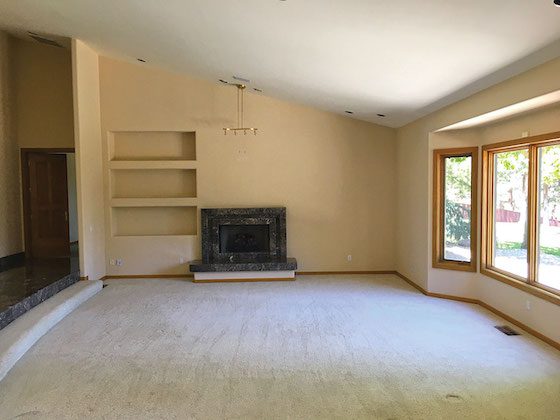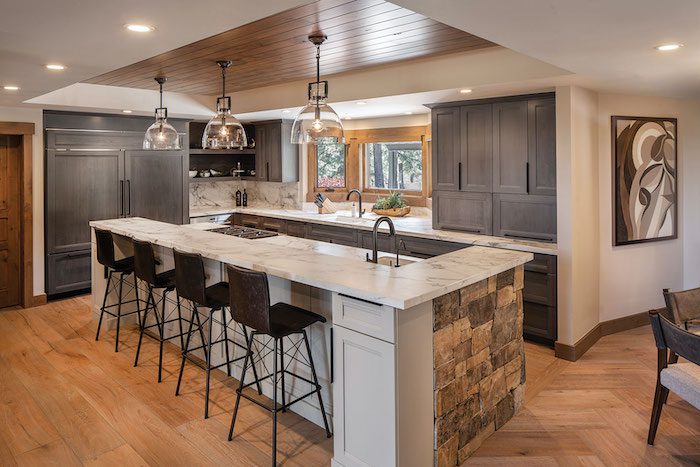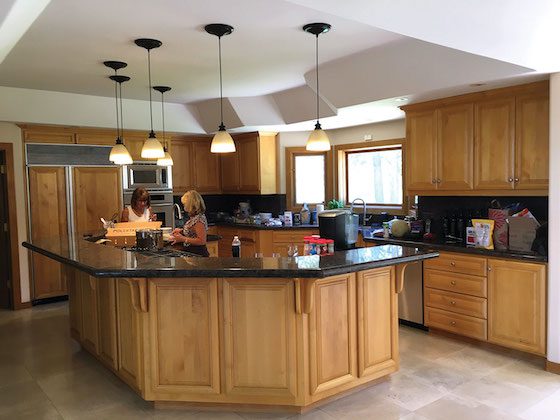
24 Feb Resplendent Renovation
The sprawling 5-acre estate had it all. Breathtaking views overlooking the Washoe Valley. Gently rolling terrain dotted with mature pines. A tennis court.
There was only one drawback: The house, while grand in scale, was built in 1990 and showed its age.

The home’s living room before the remodel
Thanks to the efforts of a talented project team—and owners with good judgment and foresight—the formerly outdated home is now every bit as magnificent as its property.
“With the intent of making this their primary residence, the homeowners wanted to create a spectacular mountain-modern home with ‘wow factors’ in every room. They were up for the challenge of undertaking a full remodel, inside and out,” says Talie Jane of Talie Jane Interiors, whose firm is based in Glenbrook on Tahoe’s East Shore.
The remodel was an ambitious undertaking that stretched from early planning in 2020 to completion in 2022. To pull off the feat, Talie teamed up with Truckee’s NSM Construction and JK Architecture Engineering, which has offices in Tahoe City, Auburn, San Jose and Reno. The team had worked together previously—including NSM Construction on Talie’s own home remodel—and thus had the advantage of a good rapport entering the project.
“Finding a cadence with other professionals at the onset of a new project is key to its success,” says Mark Neave, owner of NSM Construction. “Communication is key, and this team delivered.”
While the owners sought to incorporate striking features throughout the 7,752-square-foot home, the upgrades needed to come in comfortable forms since they often host their grown children and grandchildren. The remodel also involved a significant amount of steel in a nod to the owner’s family business, which is one of the largest fabricators of structural steel, iron and architectural metals in the Bay Area.

The well-appointed new kitchen features a cloud ceiling, two refrigerator/freezer units, two dishwashers, a prep sink with instant hot water, cooktop, double wall oven, porcelain countertops and backsplash, and an island with stone detail
Although every square inch of the home was renovated, including the indoor pool, a large covered outdoor patio was the only addition.
“All other renovations were made without significant reconfigurations, which makes the before-and-after images even more impressive,” says Talie.
The wow factor begins as one approaches the glass-filled front entrance, where two towering columns were clad in an attractive stone veneer that repeats throughout the interior and exterior. Inside, two 8-by-10-foot commissioned artworks by South Lake Tahoe-based artist Scott Forrest adorn the massive walls of the entryway lounge, their colors selected to accentuate the interior color palette, including the blue tones of the adjacent indoor pool.

The original kitchen
Each room in the house received its own customized makeover.
In the great room, Talie designed a sleek asymmetrical fireplace made of concrete, stone and steel, featuring an I-beam channel that gives the illusion of a mantel and a built-in TV recession for a perfectly flush fit. A former dining room was converted into a full bar complete with a cloud-lighted ceiling, leather walls, steel backsplash and eye-catching lighted onyx countertops with a waterfall edge. What was once a game room became a home theater equipped with plush seating for eight, a large pantry that houses a popcorn maker and beverage fridge, and a powder bath.
As for the home’s only addition, the covered outdoor lounge stands out among the highlight features. Accessed from the kitchen dining area, the voluminous space includes lounging and dining areas, a custom-built kitchenette, a pass-through window from the full bar inside and—the kicker—a series of rolling “garage doors” that can fully enclose the space. Overhead, structural steel beams and thoughtfully placed wood planks featuring various colors and grain patterns add another dimension.
“The variation of the wood grain, which follows the geometric shape of the room and roofline, is exceptional,” says Talie, adding that the ceiling also includes can lighting, a speaker system and heaters.
Reflecting on the project, Neave says there is no single aspect that shines above anything else, which is a true sign of success.
“Most remodels have an area that provides a wow factor. In this case—and this isn’t always the case—I found myself overwhelmingly pleased with how every element harmonized with each other,” he says. “I think that’s a true indication of a well-thought-out and executed project.”
merit Award: Remodel
Building Design: JK Architecture Engineering
Builder: NSM Construction
Interior Design: Talie Jane Interiors
Landscape Design: NA
Square Feet: 7,752




No Comments