
24 Feb Slopeside Magic
A family’s love for skiing inspires a cozy home in Sugar Bowl’s snowbound village
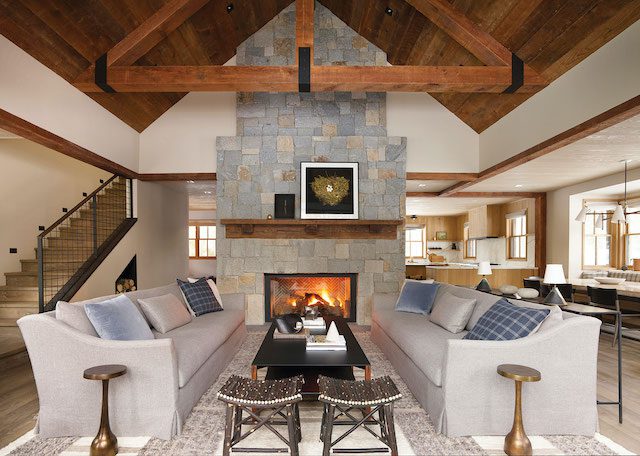
A large stone fireplace built by Johansen Masonry towers over the living room, which features a pair of sofas by Dmitriy & Co. upholstered in a stain-resistant Holly Hunt fabric, along with a custom leather and metal coffee table, Liaigre stools and a thick textural rug from Woven
In winter, Sugar Bowl Village becomes snowbound, its homes accessible only by snowcat or snowmobile. Deep snowdrifts often cover a home’s first floor, leaving nothing but white visible through the lower windows. Access is limited, so once at the house, residents should be prepared not to leave, unless it’s to the slopes.
For one family, this lifestyle is “pure magic.”
“It means that you have to acclimate to a different way of life,” the homeowner says. “You can’t easily pop out to a pharmacy or a grocery store for what you need. There is no takeout or delivery. While some might see this as an annoyance or frustration, we find that it leads to a beautiful slowing down of life—where we bake with our children, make hot beverages at home and puzzle by the fire.”
The homeowners, who live full-time in San Francisco, are lifelong skiers who passed their love of the slopes on to their two children, who are each in their sixth year on the Sugar Bowl Ski Team. To them, Sugar Bowl appealed with its small but active local community and ski-in, ski-out village.
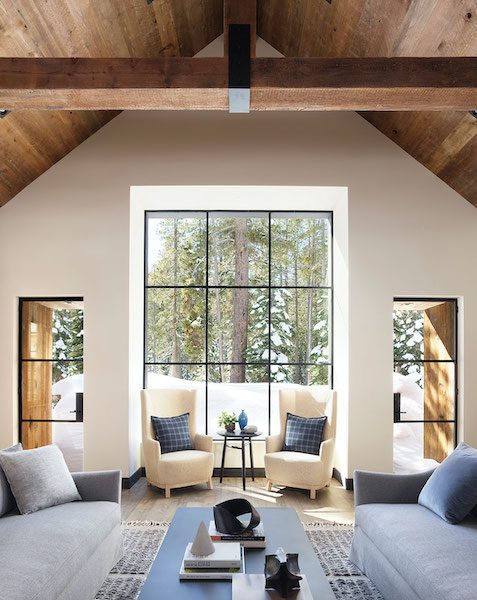
Views take center stage from the living room, where light colors mix with the rustic tone of reclaimed wood ceilings and exposed beams
“The focus is on athletics and nature,” the owner says. “We loved that ethos and wanted our children to grow up experiencing this winter culture as members of the Sugar Bowl Ski Team.”
The owners assembled a project team that included Jennifer Robin of Jennifer Robin Interiors, who is based in San Anselmo in Napa County, along with Mark Becker of Oakland and Truckee’s Mt. Lincoln Construction, which has extensive experience building homes at the Donner Summit resort. In fact, Chris Tennant, the company’s owner and president, says Mt. Lincoln Construction has built at least 12 homes in the Sugar Bowl Village and remodeled or added on to another 18—representing about 80 percent of the home construction in what is the only snowbound community in North America.
With the team established, the project broke ground in the summer of 2018 and took about three years to complete.
“My clients are avid skiers, and the intention of this mountain home was for it to be primarily used in the winter, thus the palette was derived from the winter landscape,” Robin says. “While they were drawn to classic mountain timbered homes, they also had a modern aesthetic, so it was an editing game with the finishes and a minimalist approach to rusticity.”
Because of the Donner Summit location, which averages more than 24 feet of snow annually, the house was engineered to account for extreme elements.
“Typically, by mid-season, the lower entrance needs to give way to the upper entrance,” says Becker, who designed the main entrance on the second of three stories. “The roof design accounts for the fact that the entrances at each end of the home cannot have any possible snow shedding from the roof. The structural roof design is quite extreme to account for the weight of wetter snow in Tahoe; much heavier than found in Utah or Colorado.”
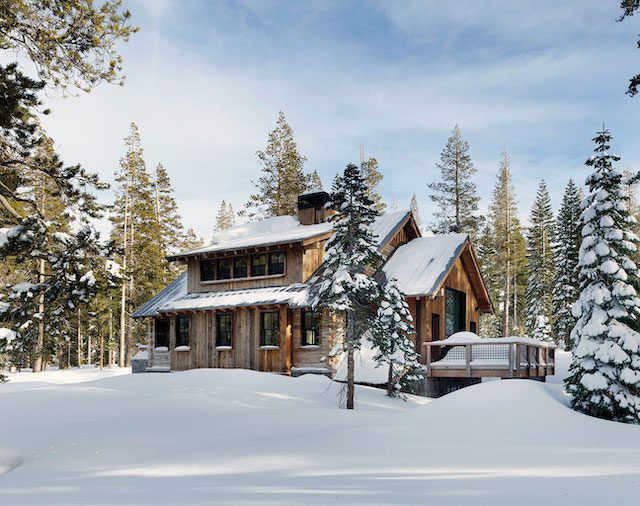
The home was built by the expert team at Mt. Lincoln Construction, which has built at least 12 homes in the Sugar Bowl Village and remodeled or added on to another 18, representing 80 percent of the homes constructed in the snowbound community
Adds Tennant: “It’s essentially a rectangular box with a single gable roof design, which is a smart design for high snow country. Roof valleys and multiple angles just don’t function well in Sugar Bowl.”
Along with the challenges of building at 7,000 feet in elevation, the resort closes the roads to vehicles with tires after the first significant snowfall each season, meaning all materials and personnel must be transported via snowcat or snowmobile. The big snow year of 2018-19, in particular, tested the team’s mettle.
“It was a historic winter with 800 inches of total snowfall and 300 inches in the month of February alone,” Tennant says. “Clearing snow from the building and unburying material stacks was a constant challenge.”
An ideal ski retreat, the home surpassed the owners’ expectations. The exterior was designed with reclaimed wood to exude the feel of a decades-old cabin. Inside, the interior walks a balance of modern amenities blended with hints of rustic elegance.
The main entrance is on the second floor, where an entry console, which Robin had made from leftover reclaimed wood from the ceiling, includes USB chargers inside the drawers, encouraging phones to be left at the door and enforcing the theme of slowing down and disconnecting.

Jennifer Robin Interiors commissioned an extra-large reclaimed wood table by Statsky Design and designed a built-in dining bench with an outdoor fabric by Pindler for added durability
Anchoring the home is the great room, thoughtfully designed with large timber trusses and a stone fireplace with a reclaimed wood mantle. Facing the fireplace, a steel-framed glass window wall stands roughly 14 feet high and 10 feet wide, allowing natural light to fill the space.
“We love the magic of the snow falling outside the large steel window while we sit by the fire,” the owner says.
One key element to the home was limiting the heavy woodwork traditionally found in a mountain home in order to maintain more of a crisp, Scandinavian simplicity. In the great room, the furnishings are simple with modern lines and organic textures, while the white walls—in lieu of wood-clad walls—allow a brighter and minimalistic feel.
“The interior design was a constant balancing act of light-infused interiors that still maintained the coziness of a classic wood-filled cabin,” Robin says.
A light and bright kitchen takes its cues from the winter landscape. The kitchen island, which has seating on two sides, is made of a petite granite with a rustic flamed and brushed finish. It is fronted with a trough sink made of Calcutta marble meant to emulate the snowy outdoors, while also elevating the piece to a focal point rather than just another prep sink.
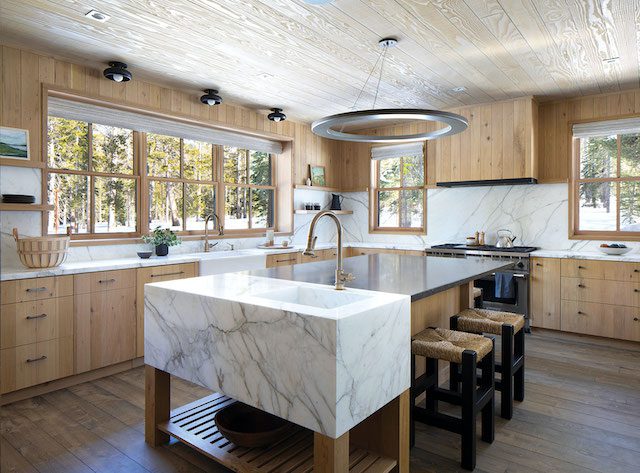
The kitchen stands out among the home’s most attractive and functional spaces. It features an island made of a petite granite with a rustic flamed and brushed finish, fronted with a trough sink made of Calcutta marble meant to emulate the snowy landscape
The same marble covers the counters and continues up the kitchen walls. Wire-brushed white oak cabinetry, created by Truckee’s True Spaces Cabinetry, matches the siding and hides the kitchen hood in a move that Robin says was done “to emphasize the views, camouflage function and ultimately create an inviting space for everyone to spend time together in.” Open shelving allows a display area for art, accessories and other personal touches.
In the dining room is a custom reclaimed wood table that Robin created with Statsky Design. It’s complemented with more modern chairs by B&B Italia and a Scandinavian-inspired light fixture. A built-in dining bench is clad in plaid. “It lends itself to games, art, connecting, and not just dining,” Robin says. “It also connects you to the landscape more and adds a lot of grounding warmth to the space.”
Upstairs is an open office space and the primary suite, where a custom headboard pairs with antique light fixtures to add character. Plaid chairs recall the dining room banquet while the primary bathroom repeats the same white oak and marble as in the kitchen. The plans originally called for a freestanding tub, but it didn’t feel grounded or inviting enough, so the team opted instead for an undermount tub, where the wood siding also hides additional touch-latch storage.
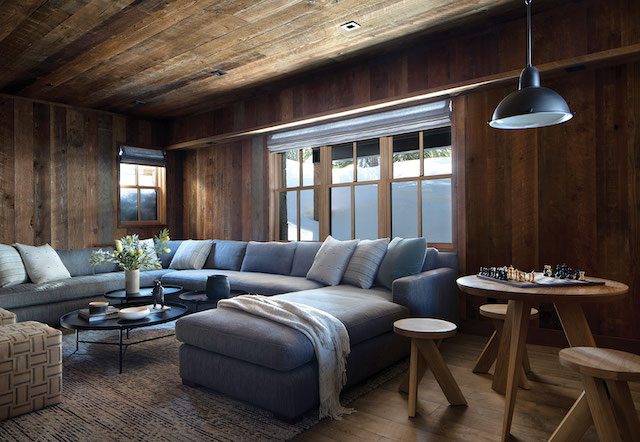
The media room walls and ceiling are wrapped in reclaimed wood to add warmth and coziness to the space
On the lowest floor, the walls and ceiling are covered in reclaimed wood for more of a cabin feel, all while repeating materials and themes for a sense of cohesion throughout the home.
“The downstairs is at basement level, which allows one to literally ski into the lower entrance/ski room,” Robin says. “It is inherently darker, especially when the snowpack covers the windows, thus the goal was to create an uber cozy space with a moody vibe.”
In the media room, for example, reclaimed wood siding on the walls and ceiling is meant “to literally wrap you in warmth,” Robin says. An extra-large custom sectional sofa (roughly 14.5 feet by 11 feet) sets the stage for snuggling up to watch a movie, while a game table nearby is overhung by an antique light. Two guest bedrooms, a four-bed bunk room and a laundry room are also on this level.
Custom touches and unique built-ins abound throughout the home—in the staircase, for example, the team created a reading area at its base while nestling a log nook into its side—all expertly designed and crafted.
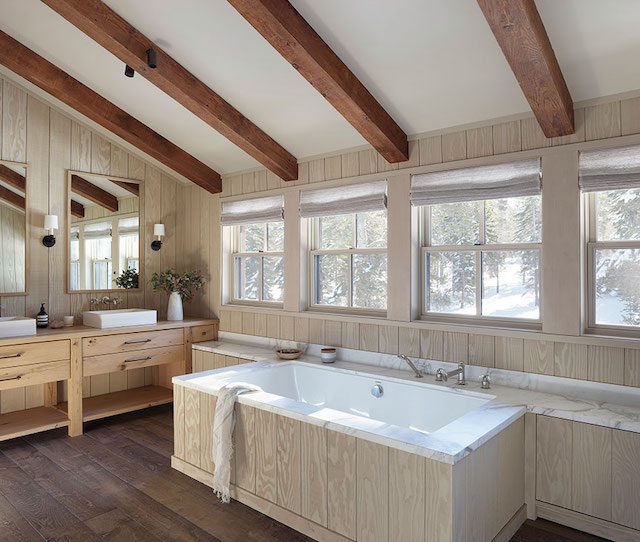
A soaking tub beckons in the light-filled primary suite on the upper level
On the exterior, the log dovetail siding is a signature of the home and took a high level of craftsmanship to achieve, says Tennant, who credits project superintendent Randy Hughes for executing the painstaking detail. “The siding planks were shipped with a square end block, and our carpenters shaped the dovetails on site,” Tennant adds. “This required detailed planning and skill to ensure the joinery and layout were achieved correctly.”
Throughout the project, the owners stayed involved, working with the team to ensure their vision became a reality.
“We had a similar design language, so the collaboration was supportive and super fun,” Robin says. “I knew what they were after; the challenge was the mixing and editing to get the right aesthetic, but they fully trusted me with the process, and I think we really succeeded in finding that balance in the end.”
The owners agree. “Jen is a phenomenal listener and quickly honed in on our aesthetic. She helped us elevate our design ideas beyond what we’d ever imagined. Her entire team went above and beyond, consistently tapping into their deep network of talented individuals to help us create a unique home.”
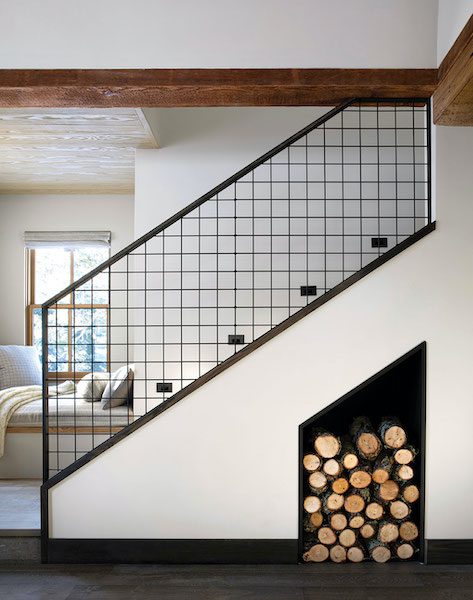
A reading nook and log niche creatively maximize space
The project was completed in early 2021, allowing the family to spend plenty of time at their new home—and on the slopes—this past winter. As for the snowbound lifestyle, the owners acknowledge that it isn’t for everyone, “but it is pure magic for us.”
Award: Ski Retreat
Building Design: Mark Becker Inc.
Builder: Mt. Lincoln Construction
Interior Design: Jennifer Robin Interiors
Landscape Design: NA
Square Feet: 3,800




No Comments