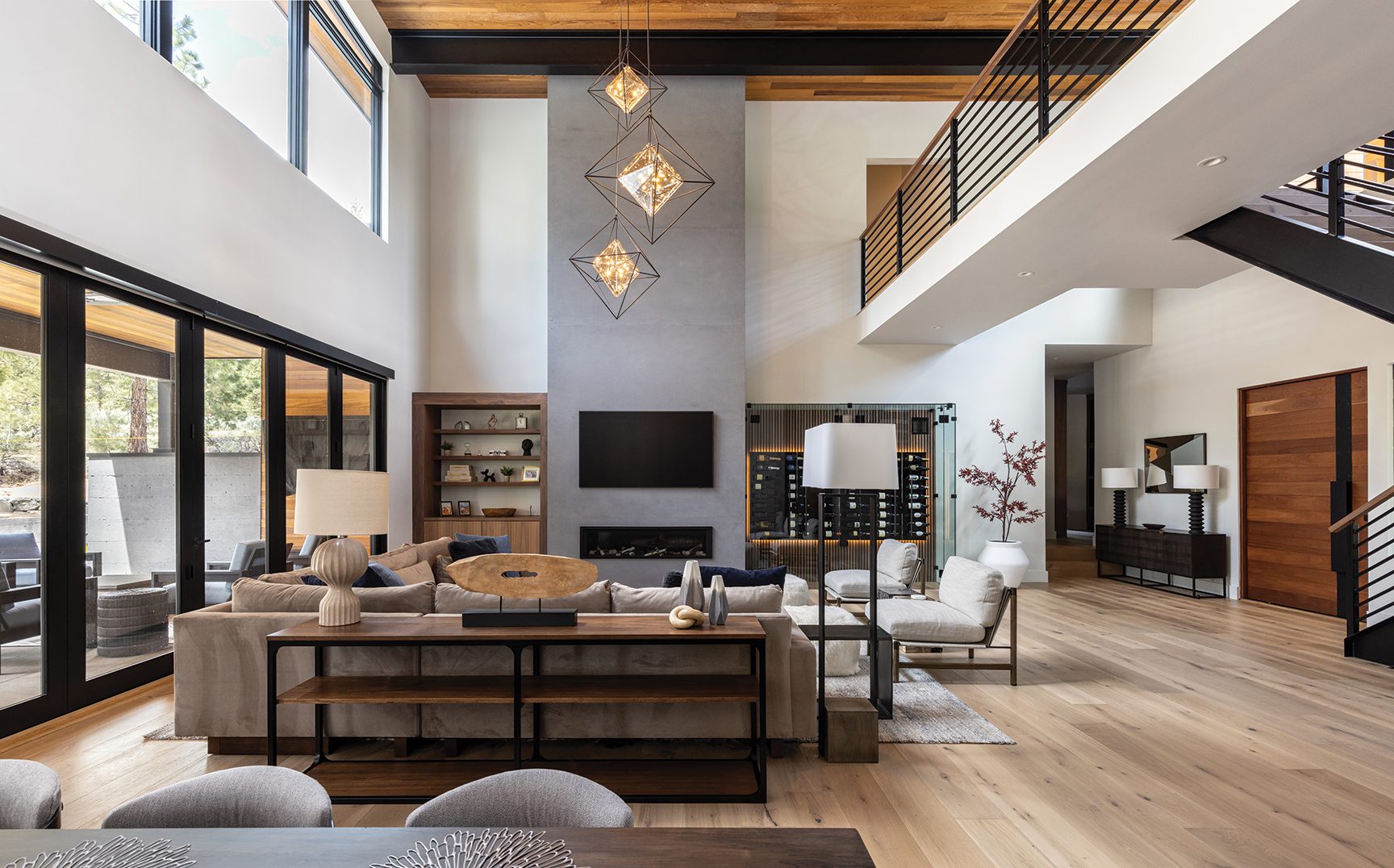
22 Feb A Bridge to Modernity
This open and well-lit Clear Creek Tahoe home was designed to entertain from top to bottom
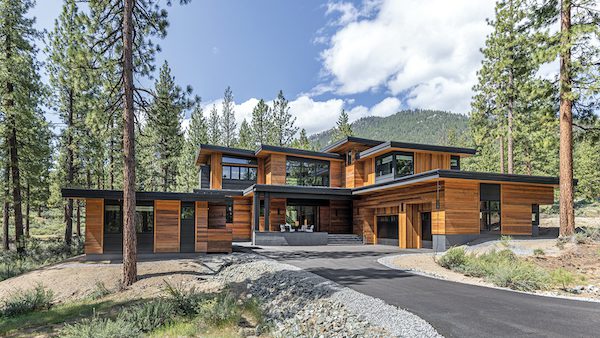
The home’s exterior is defined by modern rooflines and western red cedar siding with metal accents
Before principal architect Jason Wooley of Truckee’s Lot C Architecture begins designing a home, he invests significant time into getting to know the owner’s vision.
Recognizing that most have not been through the process before, he provides a detailed questionnaire to complete, including what initially attracted them to the property, the importance of counter space in the kitchen, estimates of how many people would regularly congregate in various rooms, the desired characteristics of bathtubs and the number of garage bays they would like. Equally important is an imaging survey, in which he asks clients to identify elements they like and dislike in photos of other houses, insisting they be specific about what they find appealing—so he can see everything from a preference for board-formed concrete to their love of a particular door size.
“You can’t give me too much information,” says Wooley.
So when the owners of a sunny corner lot in Clear Creek Tahoe hired Wooley to design their dream home, they sent a wish list and showed him photos that made their goals clear.
They liked the property’s flat nature, the amount of sun it receives and its woodsy feel. Yes, they wanted ample counter space (including a large island with room for four stools), they figured six to eight people would be hanging out in the great room, they wanted a built-in tub in the primary bath (large enough to accommodate the husband’s 6-foot-3 frame), and they opted for three garage bays accessed via two doors: one double, one single.
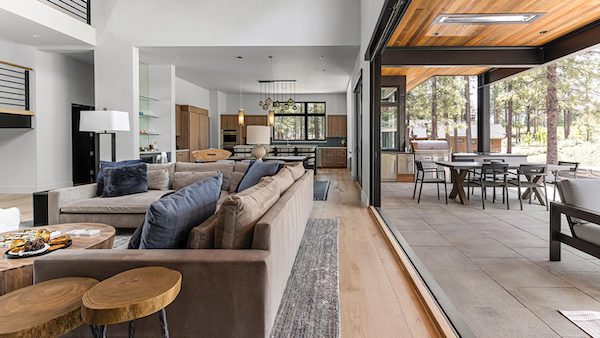
A lift-and-slide door creates indoor-outdoor flow from the great room
And they wanted to entertain.
Their clear communication and collaboration resulted in an open and inviting 4,558-square-foot mountain-modern home, plus a detached 594-square-foot guesthouse. Finished in 2023, the home—built by Truckee-based MD Construction—now welcomes golden natural light and visitors alike into spaces ideal for celebrating the beauty of both the indoors and the outdoors.
Right off the bat, the owners told Wooley they wanted a double-height great room as a centerpiece for a contemporary house that offered great outdoor living. They also wanted an adjacent game room.
“Sometimes I discourage that because of the noise,” Wooley says. “If you’ve got teenage kids watching some big, booming movie there, you’re going to hear it when you’re trying to have wine with guests down in the great room.”
A huge two-story central area can also collect echoes, which Wooley says presented a challenge. Part of his solution was to keep the great room great without making it “like a football stadium.” He decided to make the room’s footprint only about 20 feet wide, which—for a great room—“wasn’t too crazy big.” By scaling the square footage down a bit, guests and furnishings don’t get swallowed up by the room, and sounds don’t bounce around as much, but there’s still an impression of size.
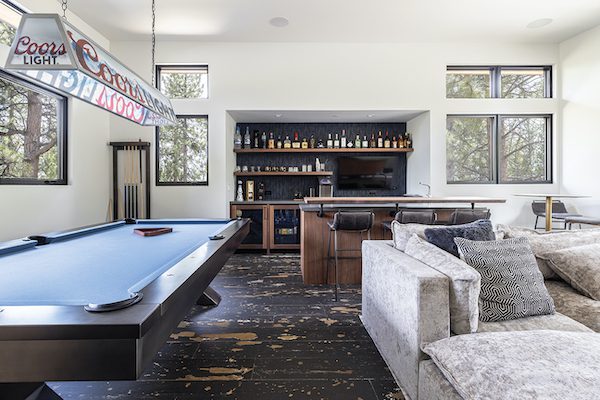
An upstairs media room houses a wet bar and pool table with custom lighting. Flooring is oak with paint that was sanded through, giving the space a rustic look
Anyone entering the home from the front sees straight through the great room to the backyard entertaining space and trees beyond. There’s a definite grand scale to everything, heightened by a steel-and-wood floating staircase immediately to the left. This leads to a bridge spanning the great room, taking guests to upper-level living spaces on the right and the entertainment room—with its TVs, bar, pool table and deck access, all of which can be closed off from the main space—on the left.
Interior bridges are not a common design element for Wooley, but this one made sense because it offers another dramatic view of the great room and the natural environment, and helps to break up any noise that might leak out from raucous celebrating in the entertainment room.
A potential drawback to the bridge concept is the overall home resembling a dumbbell, with a thinner line connecting two larger boxes on either side. Wooley avoided this with creative roofline design.
“It looks like four rooflines as opposed to one huge one. I like it. In this house, it feels like the whole bridge thing is just fun. It’s not often clients agree to spend their money just to do something fun,” says Wooley, who compliments the work of project manager Jesse Hummel and the MD Construction team, with whom he collaborated for the first time. “I was thoroughly impressed with their professionalism and craftsmanship. I look forward to working with them again in the future.”
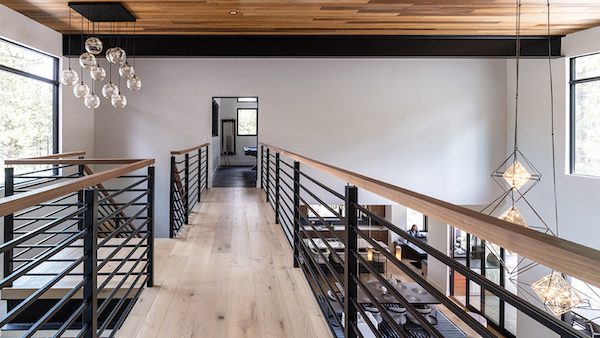
The bridge that spans the great room features a black metal powder-coated railing with walnut grip rails
When it came to filling the great and entertaining spaces throughout this home with furnishings, the owners chose Joanna Branzell, principal and owner of Joanna Branzell Interior Design. Formerly on the Mark Tanner Construction team, Branzell began her own design business in late 2018 and is now rebranding to JBID.
This Clear Creek Tahoe project came to her in late 2019, and she accepted the challenge that involved pushing herself and her team to a new level by seeking higher-end finishes and detailing that didn’t necessarily come with the higher-end price tag.
Since so much of the home focuses on entertaining, Branzell wanted to ensure that the furnishings were multi-use and had a blend of traditionally male and female elements. She started with a “super-dark backsplash, very masculine” blue in the kitchen, which lent its bold color to other spaces in the house.
“In my world, I feel like blue is that neutral color,” she says. “It’s a lot like black. You can wear it with anything.”
To keep the environment from feeling chilly, Branzell balanced the cool tones with warm walnut and cozy velvet textures. A cedar ceiling makes what could be a cold-seeming space feel cozy instead.
“Look at Lake Tahoe,” she says. “It might be frigid and snowing and icy, but when you look at the water, and look at your surroundings, you feel like you’re safe and encompassed. And it’s blue!”
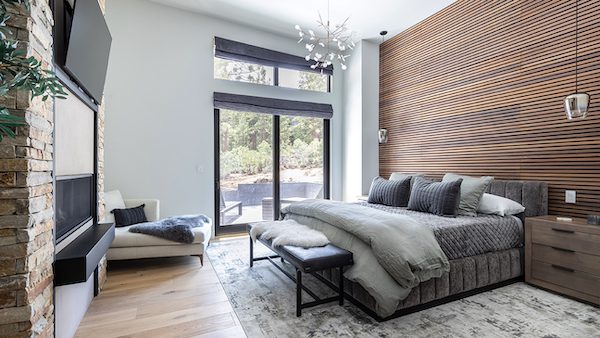
Walnut paneling in the primary bedroom helps soften the sounds in the room, which also features a stone fireplace and custom Roman shades
The predominant masculine hue is countered by other elements: the diamond-shaped, “very feminine” light fixtures hanging over the central space, wallpaper that’s actually a very thin wood veneer dyed blue and cut in a geometric pattern in the office, gold-painted grasscloth on the wall in the primary bath, a backlit acrylic-and-walnut-paneled wine display in the great room, real fur ottomans, a mango wood coffee table.
For the floating staircase, Branzell initially wanted to do a small steel I-beam detail for the railing, but that idea ended up being too expensive. Instead, they installed tube steel powder-coated black with a walnut cap. Figuring out how to achieve that luxury look while still fitting into the budget was a primary motivator behind Branzell’s choices.
“This was one of the most challenging houses I’ve ever worked on, but it’s a super comfortable home,” she says.
As for what she feels stands out the most, Branzell says the media room and wet bar upstairs were something she’d never done before but turned out especially fun.
The owners are connected with professional sports and fans of baseball, in particular. Everything from the distressed floor around the pool table to the wallpaper and multiple TVs came together to create the perfect spot for hanging out with buddies and watching sports on the large screen or smaller screen at the bar.
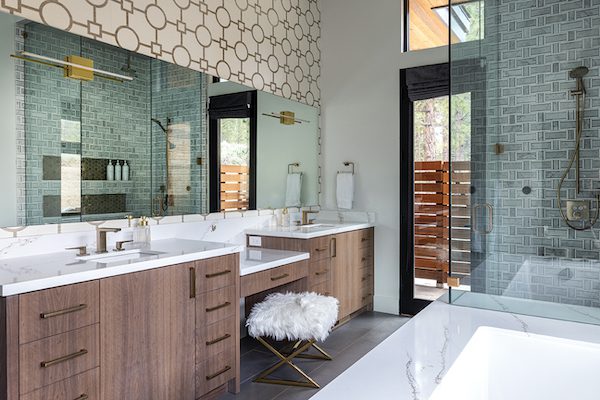
Highlights of the primary bath include Phillip Jeffries grasscloth wallpaper, walnut cabinets and quartzite stone countertops
Branzell’s personal and welcoming touches also extended to the guesthouse, which she calls “its own little animal.”
In addition to the gas fireplace used to heat that space, she designed a wood storage area.
“Stacked wood next to a fireplace is a little bit of a Joanna Branzell signature,” she says. “The butt end of a piece of wood has so much texture to it, so much color, and it really can go with any type of interior.
“I like when people walk into homes that I helped design and they feel very comfortable,” she adds. “Even in the middle of summer, you want to grab a sweater and get cozy.”
Award: Mountain Modern
Building Design: Lot C Architecture
Builder: MD Construction
Interior Design: Joanna Branzell Interior Design
Landscape Design: NA
Square Feet: 4,558 (main house); 594 (guesthouse)




No Comments