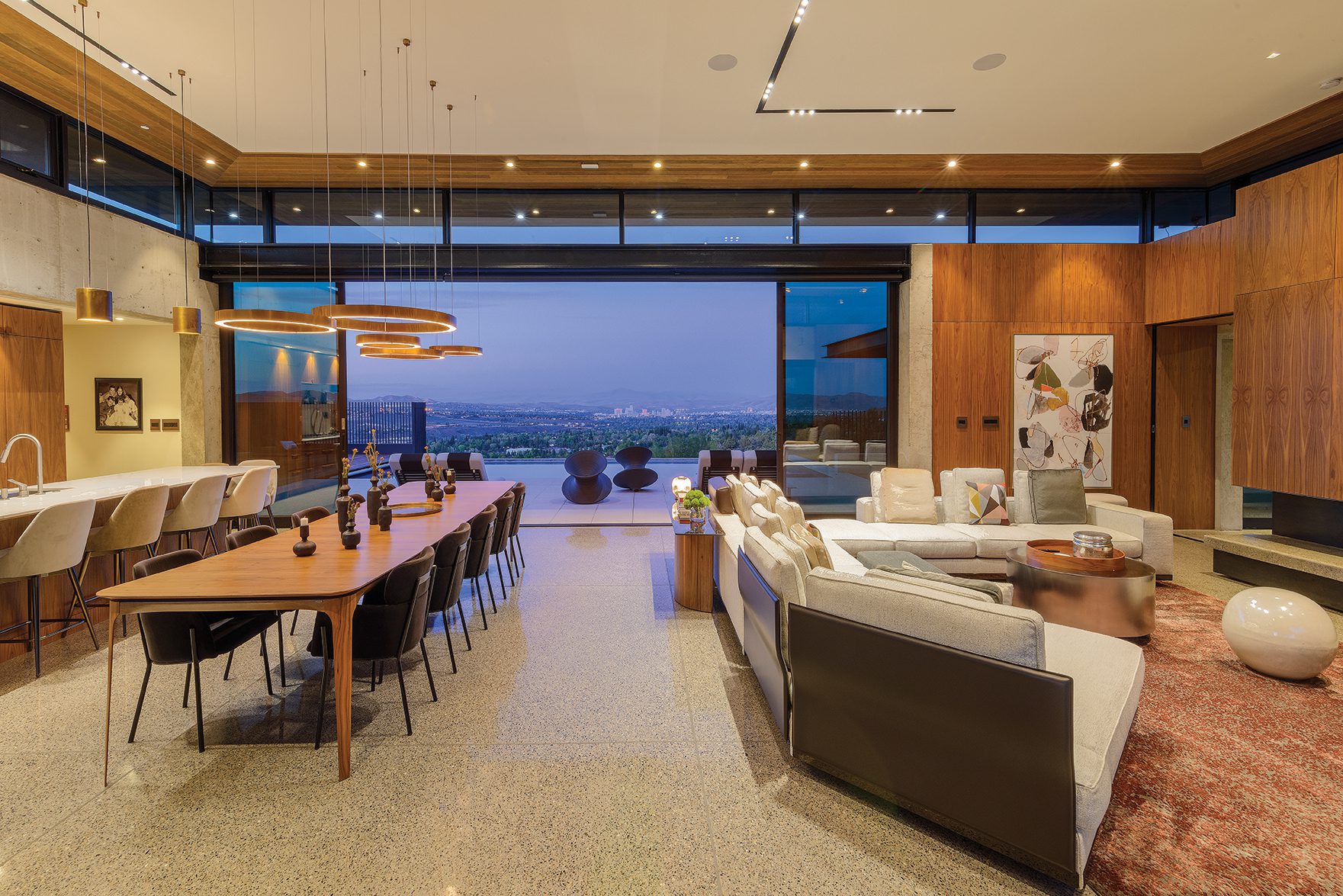
22 Feb A Chic Nest on a Rugged Ridge
Mutual respect combines with meticulous design and quality craftsmanship to define this Reno masterpiece
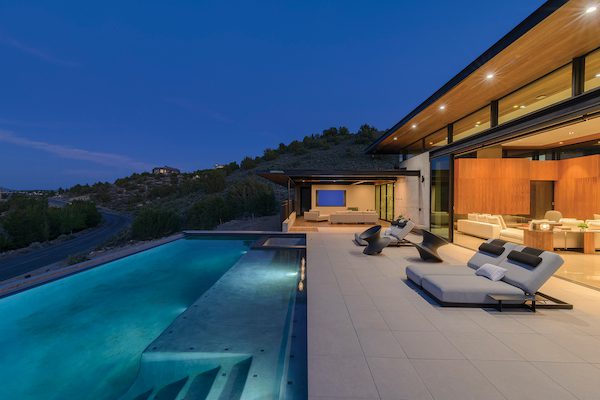
The pool deck was positioned on the Reno side of the home not only for views, but so the home would act as a buffer to block the prevailing winds
Roughly once a decade, Reno couple Tamra and Darin Murphy build a new house.
“The first was for our babies. The second was for our teenagers. This is our empty nest home,” Tamra says.
With each home, she adds, they just get better. Tamra does much of the interior design while Darin, general contractor of Murphy Built Construction, handles the build.
“About every 10 years we want something different in a house,” Darin says. “Our choice of architecture has evolved as well as our personal needs. Our first home was very traditional and life there was quite chaotic with five young children. We have moved to a more open, uncluttered, peaceful aesthetic in our architecture and our lives. That is not to say that the building process was simple or peaceful.
“It was complicated, but worth it.”
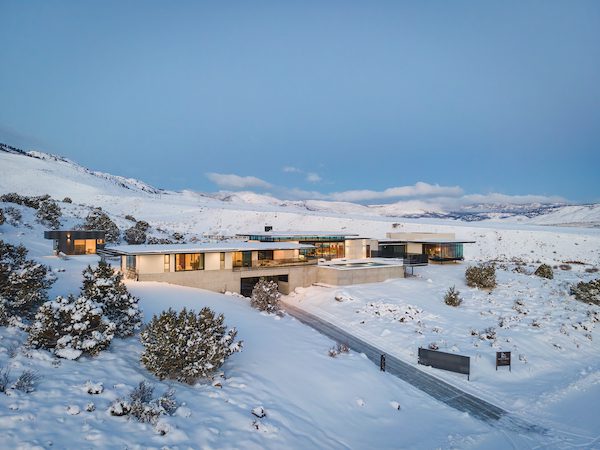
The Murphys were drawn to the property’s location, with easy access to area trails and views of Hunter Creek Canyon and the surrounding mountains
For this home, the couple discovered the 10-acre property while Darin’s company worked on a neighboring site. It happened to be within a half-mile radius of their previous homes—a bonus, as they love both the views and accessibility to area trails and mountains—and coincidentally was owned by the same longtime Reno ranching family that sold them their previous two lots.
“We saw this lot and said, ‘This has so much potential,’” Tamra says.
The couple chose as their architect Reno’s Jack Hawkins of Hawkins & Associates, whom they’ve known for many years through Murphy Built.
“Our first project was a mixed-use townhome project in midtown in 2002. Since then, it seems like we’ve always been working on something together,” Darin says of their collaboration. “[Jack] is the most detailed and thorough architect I’ve ever worked with, and he has unparalleled style. Of course, Tamra and I know we needed Jack to help us create our modern ‘empty nest’ home.”
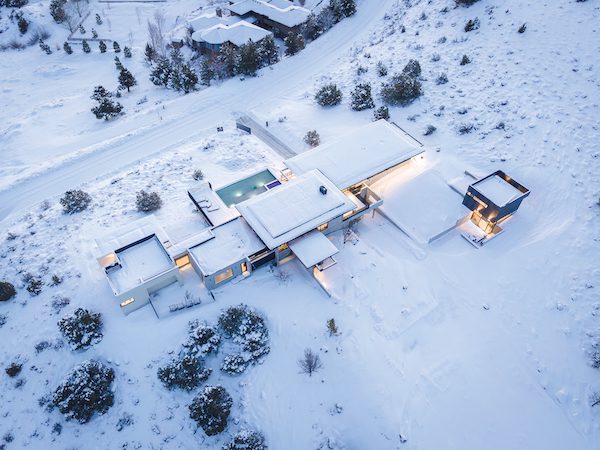
Both the main house and the neighboring guesthouse appear architecturally linked as a series of pavilions
The respect goes both ways.
“Darin is an excellent general contractor,” Hawkins says. “It was an honor for me to work on the project.”
Hawkins began by spending time at the site—a ridged piece of land with steep drop-offs—in order to understand the topography, views and prevailing winds.
“You would think [10] acres is a ton of land, but not on this property,” Hawkins says, noting that the ridgeline—which happens to be right on axis with the city and Hunter Creek Canyon—created a piece of flat ground on which to situate the home. “It was easy in terms of the site analysis. The view was so obvious from the ridge. However, there was not a lot of flat real estate to put a large home on that ridge.”
His solution was to embrace the landscape by burying all the non-occupiable spaces. “This hides the large garage areas from view,” he says. “Darin pours his own concrete and can self-perform the excavation. These two tasks are typically the most expensive subcontractor construction on a project.”
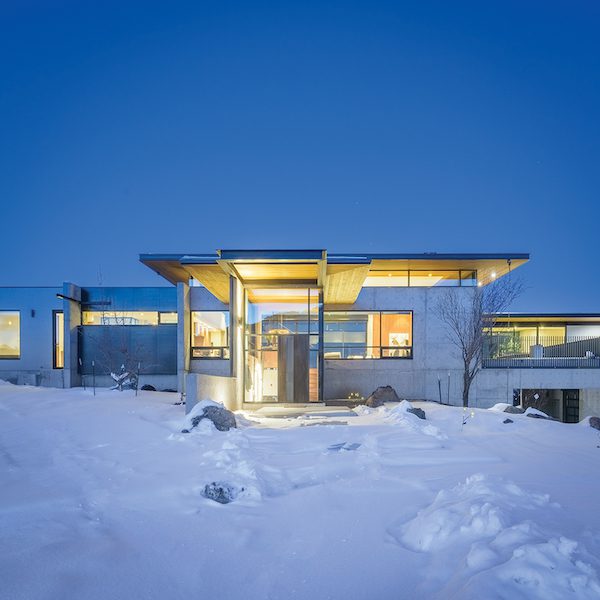
Glass and steel surround the walnut front entrance, which is cleverly set in the back of the home
Hawkins began design in the spring of 2019; construction took about three years.
From the road, the house appears as a series of linked pavilions, visually breaking down the scale of the 4,560-square-foot space. Exterior materials of concrete, steel and glass are durable and low maintenance. The driveway cuts underneath the home—between the two subterranean garages—and goes uphill, ending in a circular parking area that puts the entryway in the back of the home.
“It’s an odd entry because of the steepness of the site,” Hawkins says.
The wood-and-steel front door opens to a split landing, where guests are naturally drawn up into the light-filled living area. Here, panoramic views of Reno’s neon cityscape are visible through 12-foot-high and 30-foot-wide sliding glass doors.
“When designing this project, we knew the views would be everything,” Darin says.
This main space consists of the open kitchen, dining and living areas. Here, as throughout the home, the materials are sleek, authentic and consistent. Exposed concrete walls pair with steel beams for structural support, while flooring throughout is a polished concrete that hides radiant heating and cooling.
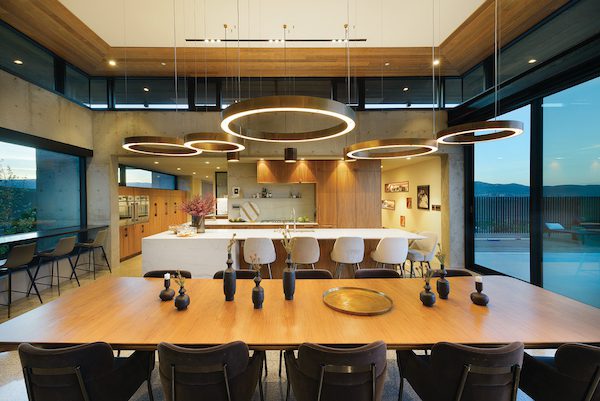
Multiple dining areas, a hidden tap-open fridge and a back second kitchen allow for easy entertaining
“We selected a custom 3/8-inch pebble mix with earthy tones, which was added into the concrete,” Darin says. “After the concrete is poured, it is a lot of grinding and polishing to achieve the smooth terrazzo-looking floor.”
The sense of unity and minimalism is continued by the walnut cabinetry and paneling, made in-house by Murphy Built. Tap-open walnut paneling camouflages the refrigerator, while matching paneling on the opposite wall hides a large flat-screen TV above the fireplace. The kitchen countertops and island are a mont blanc quartzite that provides a light and bright counterpoint to the darker walnut.
“There is authenticity of structure and materials,” Hawkins says. “The steel beams are exposed and doing the work they are designed to do. The concrete is real and structural. Wood is actual wood. There is nothing fake or synthetic about the design, the structure or the materials.”
Brushed brass cylindrical pendants by Italian company Henge hang over the island, while a series of concentric circular lighting tops the dining table. They were chosen, Tamra says, to have enough mass and weight to create an impact, yet nonobtrusive enough to allow views to the television from the kitchen.
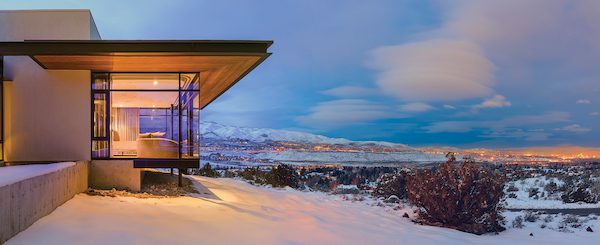
The primary bedroom juts outward, allowing for three walls of near solid glass
Extra deep storage space, meant for all things baking, lines a hallway leading from the main kitchen to the back kitchen, where a second fridge and pantry allow for a seamless cooking experience and appliances are hidden behind frosted glass.
Dual hallways lead to an office, where an enormous slab desk provides workspace for Darin and Tamra. Here, as throughout, Hawkins captured the stunning views of both downtown Reno on one side and the mountains on the other.
Beyond the office is the primary suite. Set on the far end of the home, the bedroom is situated as its own jutting pavilion, allowing for three walls of near-solid glass. The roof—made of western red cedar and steel—overhangs the glass room enough to allow passive solar while avoiding the glaring sun of midday.
Situated in the suite is a large, square closet that serves to separate the bedroom, where it also provides a headboard wall, and the bathroom.
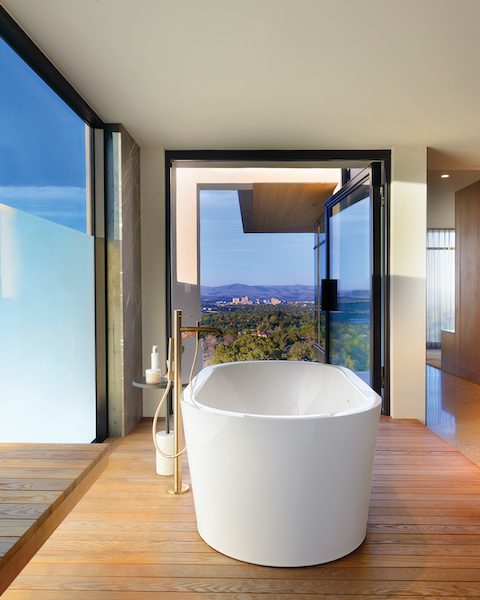
A heavy hinge door opens to a tranquil private deck, while a privacy film beside the tub can be switched to either transparent or opaque
The luxurious bathroom continues the themes in the rest of the home. An enormous glass hinge door swings open to a small deck near the soaking tub, where a special film covering half the floor-to-ceiling window can be activated, causing the clear glass to turn opaque and allowing an extra measure of privacy. Even the shower has views, as does the bathroom vanity, which uses a large LED-lit mirror to reflect the specifically positioned window opposite.
“Jack designed it so that almost every room has these incredible views,” Tamara says. “It’s a testament to Jack.”
On the other end of the main living space is a hallway, lined with glass on the Hunter Creek Canyon side, to the guest area, which includes two guest suites and a bunk room that sleeps four. The wall is decorated with family photos.
“We have a big family, and when all of our adult children come home to visit, we wanted a comfortable space for them,” Darin says. “When they are not home, we can close off the guest suite wing of the house and it feels more intimate. It works well for a large group or a party of two.”
A sliding pocket door beside the fireplace wall closes off the wing, which has its own climate control settings, allowing the Murphys to turn down the temperature of the wing when not in use. It’s just one of the many examples of the home’s exemplary levels of thoughtfulness and design.
The craftsmanship is seamless, evident not only in the larger design—from the pavilion-like architecture to the playful, geometric shapes in the steel roofline—but down to the smaller details, such as the lack of wall trim and baseboard (used often to hide building flaws), as well as the Nora trimless can lights in the ceiling. “That’s not easy on the contractor,” Hawkins says.
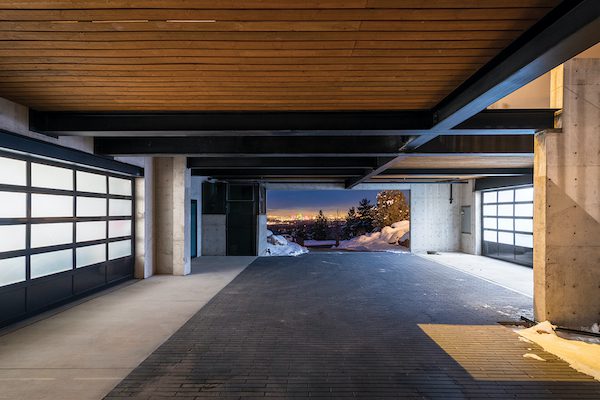
The driveway cuts under the house and between its two subterranean garages
Off the main living area and facing the road, the enormous glass wall slides open to a pool and deck.
“There’s no real yard because it’s such a rugged topography,” Hawkins says.
He intentionally placed the pool, plus a covered outdoor living room with TV, on the Reno side of the home. “The wind comes from the back, so you can be on the pool deck and the house blocks the wind,” Hawkins says.
Deck railings are minimalist metal fins that cantilever up while still allowing views.
“The Nevada skies are so amazing,” Tamra says. “Sunrises reflect off the pool, and the sun sets on the other side of the house. It’s so very peaceful.”
Going from the front door down, a finished basement provides an additional entertainment area, complete with books and games and TV, as well as extra storage. Portholes in the concrete wall act as windows into the pool, which also brings a natural, watery light into this subterranean level.
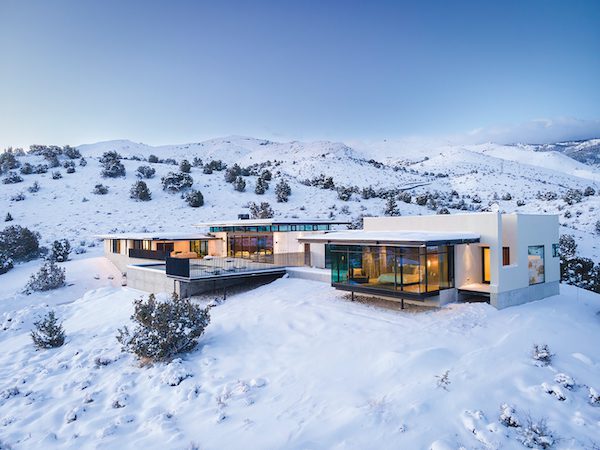
Exterior materials of glass, steel and concrete are durable and low-maintenance
Also included on the property is the detached guesthouse, a 440-square-foot space defined by the same glass, steel and concrete as the main property. It also incorporates into the landscape: The downstairs living area is accessible from the parking area, while the lofted bedroom and patio are on the same grade as the main house. “It is a beautiful little home all on its own,” Hawkins says. “It fits into the steep site perfectly.”
While the guesthouse is now perfect for visiting family and friends, it also served as living space for Darin and Tamra for the final three months of construction. While the pandemic caused some wait times, particularly for the walnut used throughout, the overall experience went smoothly thanks to a good and honest relationship between architect and contractor.
Now, whether it’s just the two of them or a houseful of company, the home provides a warm, welcoming and minimalistic haven, somehow managing to contrast with the rugged beauty of its surroundings while also providing the perfect complement.
What’s next for the Murphys?
“Every house we do, we get a little better,” Tamra says. She laughs and adds, “We’ll do another in another 10 years.”
Award: Outstanding
Building Design: Hawkins & Associates
Builder: Murphy Built Construction
Interior Design: Hawkins & Associates; Tamra Murphy
Landscape Design: NA
Square Feet: 4,560 main house; 440 guesthouse




No Comments