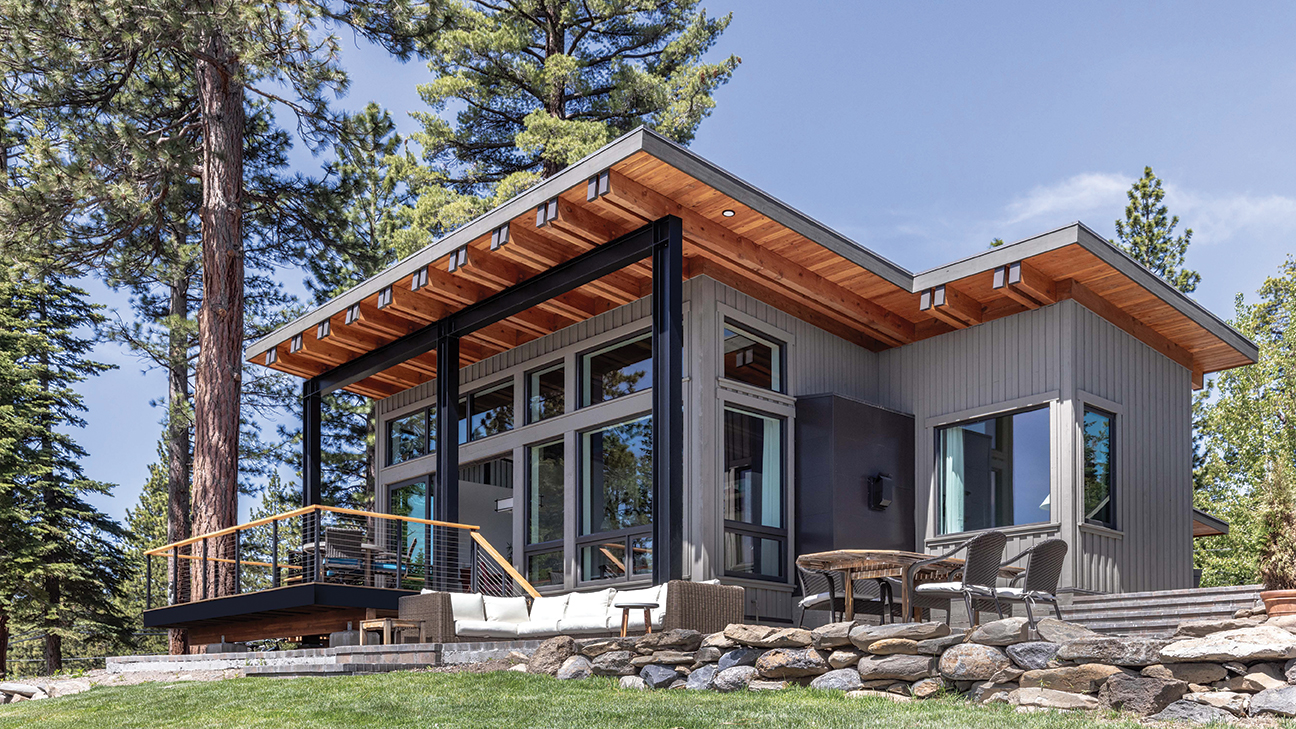
22 Feb All in the Family
Longtime local residents tap a talented architect to design a stylish accessory dwelling unit on their Carnelian Bay property
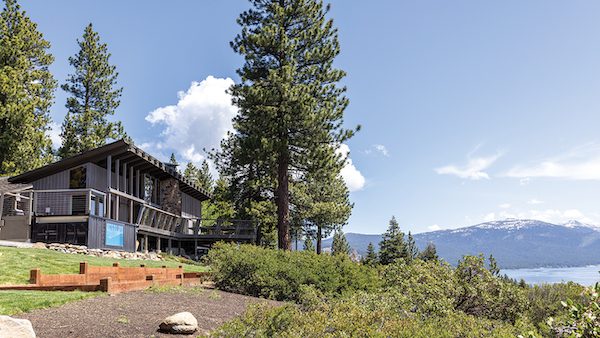
Standing in the backyard looking east, the original home sits beneath a large Jeffrey pine with sweeping views of Lake Tahoe
When a North Lake Tahoe couple retired and started thinking about the next chapter in their lives, they knew they did not want to move far from the longtime home where they raised their children.
“We love our life and want to grow old here, but we were also ready to downsize to something smaller and easier to maintain,” says the homeowner.
Meanwhile, their daughter and her husband, who lived just up the street, were looking for a bigger house for their family. Due to the limited selection of homes in the area, the retired couple came up with a proposition.
“We proposed that they could move into the larger home on the property, which is where our daughter grew up, and we could build a smaller ADU (accessory dwelling unit) for us,” says the owner. The family quickly realized it would be a win-win situation for everyone: The retired couple could help take care of the grandkids, and their daughter and son-in-law could help them with some of the heavy physical labor associated with living in Tahoe.
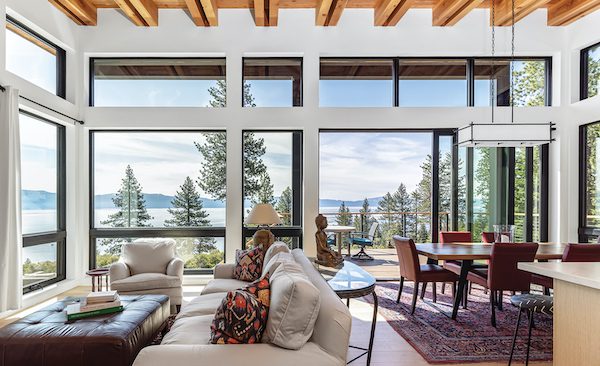
The main gathering space was designed to capture the panoramic views of Lake Tahoe beyond. The large three-panel sliding door system leads out to the elevated deck to connect the indoor and outdoor living
The owners tapped Ryan Marsden, principal architect at Marsden Architects, to design the home and brought on their son-in-law as the general contractor. During their first meeting with Marsden, they gave him a tour of the main house and discussed the elements they wanted to incorporate into the ADU.
“The design of that home laid a lot of the framework for the ADU design,” says Marsden. “Learning about their goals for the long-term growth of the family made it really special. To hear about the couple raising their daughters here and now their daughter and son-in-law raising their two children here brought a local feel to the project and a satisfaction to know those Tahoe roots would grow even deeper.”
Marsden and his team worked together to incorporate the elements the owners loved from the original house while also accommodating their current needs.
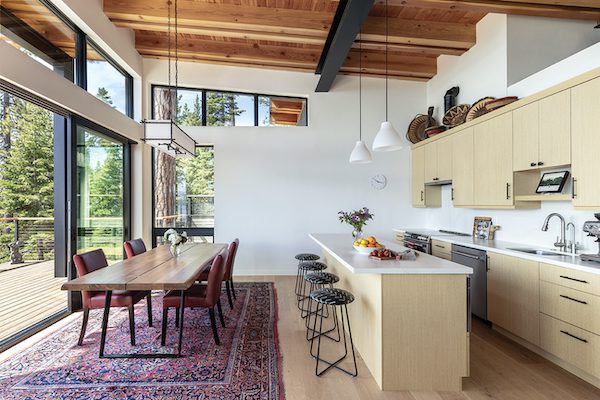
A simple and efficient layout for the galley-style kitchen offers a generous center island adjacent to the dining space
“The advantage of building a home at this stage of our lives is that my husband and I know each other well and how we like to live,” says the owner. “Good sun exposure was critical as was a one-story house. We also wanted a central room with a seating area, dining area and kitchen that would be large enough to accommodate family and guests.”
Spread across 1,200 square feet, the ADU has two bedrooms and two bathrooms. Floor-to-ceiling walls of glass overlook the lake and allow plenty of natural sunlight to filter into the home. Hardwood floors and wooden ceiling slats throughout imbue the chic structure with a sense of warmth, while panoramic windows make it feel light and airy.
“The house has tall ceilings and lots of glass, which helps it live larger than you would expect for its size, and the thoughtful design really brings the outside in,” says the owner.
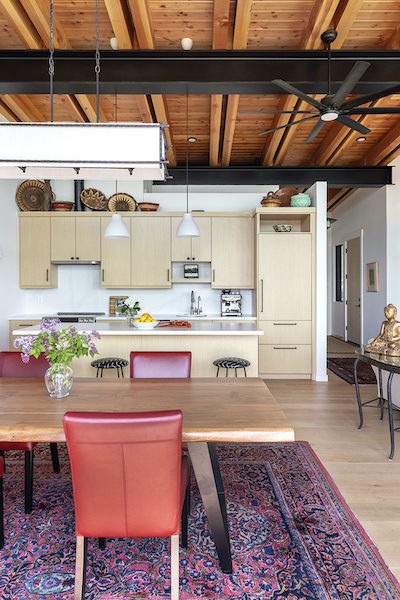
Rift-cut white oak cabinets in the kitchen complement the white oak flooring
Building materials were inspired by the main home. Marsden employed a solid body stain on cedar siding to mimic the details of the main house and used board-formed concrete and metal paneling to provide contrast to the siding. The roof structure is a timber frame with exposed doubled-up Douglas fir timbers to create a striking design. The team also exposed a large steel frame on the lake-facing facade to add some modern-day flair to the project, as well as a steel beam over the living space to bring more visual interest to the interior. Several arrays of solar panels provide around 70 percent of the electricity for the house, and a natural gas fireplace serves as a backup source of heat.
The owners loved the great room in the main house, so they had Marsden use it as a model for their new living area. Double-beamed ceilings, black wood-trimmed windows and light oak floors give the space a modern mountain feel. They used the furniture they had purchased over the years but pared it down to their favorite things, which included a rolled arm sofa and club chairs, as well as art and rugs from their travels.
“They all worked together to make the room feel light, warm and cozy,” says the owner.
In the dining area, the 8-foot-tall, three-paneled sliding door serves as the star of the show. “In the summer, it feels like you’re dining outside, and it also makes for easy conversation with people outside on the deck,” says the owner. The couple also opted for an at-grade paver patio with an adjacent lawn area to extend their living space in the summer. They put in a small patch of grass for the kids and a bocce ball court to encourage casual games among family and friends. Since the patio receives ample sun and easily accommodates large groups, they use it all summer long and well into fall. In addition, an elevated deck that connects to the great room makes the home live bigger.
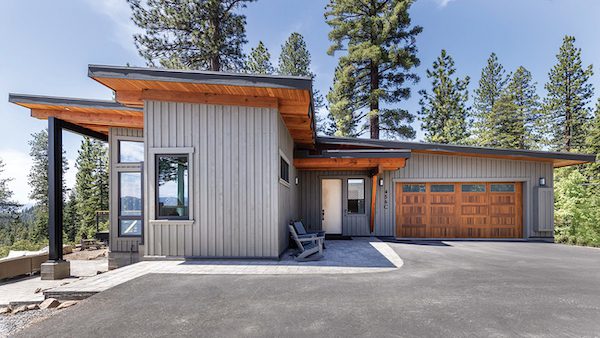
Vertical board-on-board western red cedar with an opaque stain complements the tones and detailing of the original home, while exposed Douglas fir timbers and soffit provide a warm contrast
“The kitchen was intended to be a gathering space to the living area with an efficient layout that still checked all the necessary boxes found in large kitchens,” says Marsden.
The sink and stove were placed on the common back wall to allow the island to serve as an entertainment hub, with stools on one side and room for prep on the other. Quartz leathered countertops and rift-cut white oak cabinets give the kitchen a clean, minimalist look.
“We went with simple, easy-to-take-care-of finishes and made choices based on what we liked rather than what’s popular,” says the owner.
Marsden and team oriented the bedrooms toward the lake and gave the primary suite access to the elevated deck to allow for outdoor living. The primary bedroom has an open-plan walk-in closet and a bathroom with a curbless walk-in shower.
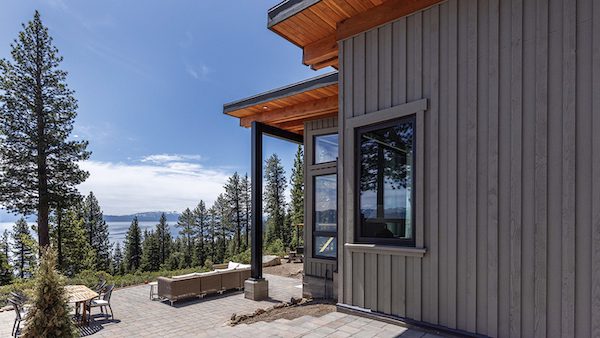
A stepped pathway leads from the auto court down to a large at-grade patio
“Our son-in-law did all the tile work, and hydronic heating warms the tile floors,” says the owner. They currently use the second bedroom as an office.
The owner says her favorite part of living next door to her daughter and grandchildren are the driveway moments, like casual interactions when they’re all working in the yard or watching the grandkids ride their bikes.
“We see each other almost every day,” she says. “Just this morning we gave the kids a ride to school. They come in, plop down at the kitchen island and we fix them some breakfast, talk and do puzzles. It’s a great way to start the day.”
The family agrees that their experiment in multigenerational living is working far beyond their highest expectation. “We absolutely love the design,” says the owner. “We have privacy, and we’re happily aging in place with great neighbors next door.”
Award: Chic Cottage
Building Design: Marsden Architects
Builder: Dan Stefani
Interior Design: Homeowner; Marsden Architects
Landscape Design: NA
Square Feet: 1,200




No Comments