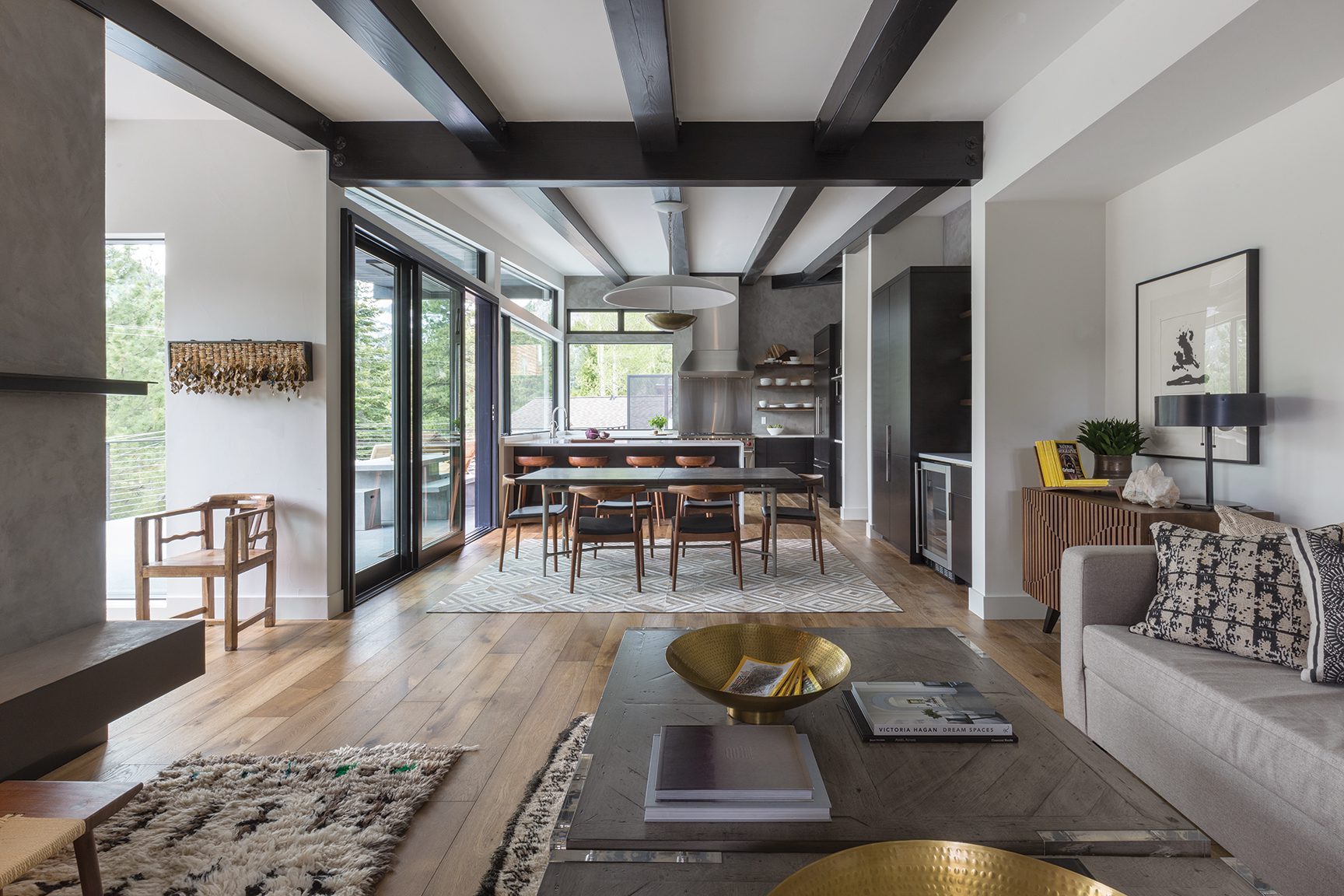
22 Feb Bringing their A-game to an A-frame
A project team turns an old Olympic Valley cabin into a tastefully rebuilt treasure
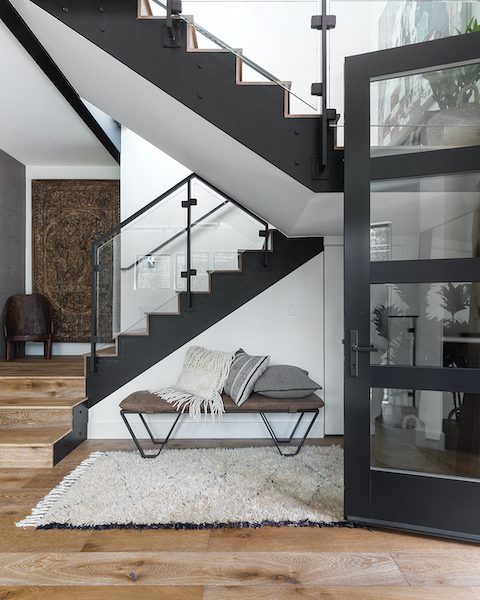
The entry features an iron floating staircase and Porcelanosa-textured accent wall
In the world of architecture and design, there are homes where a bold element or stunning interior feature takes center stage. Then there are homes where a truly great team knows the power of staying out of the way.
For this classy and contemporary Palisades Tahoe chalet—upscaled from a pea-green A-frame cabin in 2020—architect Chris Dorman and the interior design team at Design Alchemy took in the surrounding Sierra Nevada and decided to make the mountains the focal point.
This choice informed everything from layout to materials to color palettes, creating a versatile yet comfortable home that welcomes family, friends and majestic vistas to mingle in an open space ideal for entertaining year-round.
For Dorman, the “view-first” approach was a no-brainer. He notes that many homes in the area have some sort of obstruction that prevents a clear line of sight into the natural landscape—but that wasn’t the case here.
“This house happens to be magical in that it’s not blocked by a house across the street, not blocked by the trees,” he says.
As opposed to a wall of trunks and branches or a glimpse into a neighbor’s private life, the 3,084-square-foot home offers what Dorman calls a “very unique view in Palisades Valley” facing Red Dog and the tram. In a deliberate nod to the nearby ski machinery, the wraparound deck railing system is cable wire, so even if guests choose to stay put rather than hit the slopes, they get a tangible reminder of the sport.
There is a strong indoor-outdoor connection overall, typified in the massive windows and durable furnishings—like a mosaic hide rug—that can withstand foot traffic from folks coming inside after a sit in the hot tub or moongazing next to the fire pit. There’s also a covered space for barbecuing just off the kitchen and radiant heat under all the flooring.
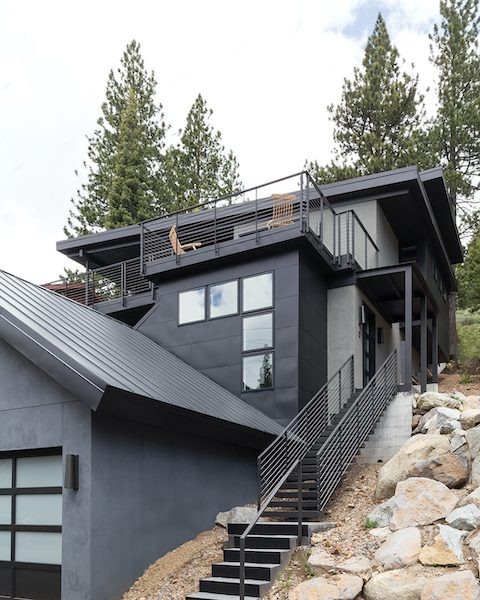
An exterior view of the original A-frame structure, now the attached garage
The sloped property was a definite plus for capturing views, but presented a challenge for designing. It was a challenge the team was more than prepared to tackle.
Dorman has worked with interior designer Deborah Costa, a principal at Design Alchemy along with Kristine Renee, for more than 20 years. They were collaborating on a house in El Dorado Hills when Costa mentioned she had a client and friend who had recently purchased an 850-square-foot cabin. This friend had roots in Tahoe and wanted to enjoy a space where her whole family could congregate. Perhaps they should talk?
One meeting at Starbucks later, and they were all working together.
“Ultimately, we thought we were going to remodel the original A-frame,” Dorman says, referring to the small home built prior to the 1960 Winter Olympics. As it stood, the house had two downstairs bedrooms capped with a loft under the peak, but “it was so poorly built, it was impossible to reuse it.”
The team was also constrained by the inability to move or remodel the original garage due to some red tape, so Dorman came up with an angle—a steep one, literally—to use the original home’s footprint while expanding the usable space vertically.
“We took this existing plan and exploded it a little bit,” Dorman says.
The house was rebuilt from the foundation up to almost quadruple the square footage. In total, there are four bedrooms (all individualized suites, most with exterior access) and five bathrooms stacked cleverly on three stories. The loft concept of the A-frame transformed into a primary suite at the pinnacle of the new home when the homeowner and architect visited the site and stood facing the mountains, imagining what it would be like to take a luxurious bath at the same level as the clouds.
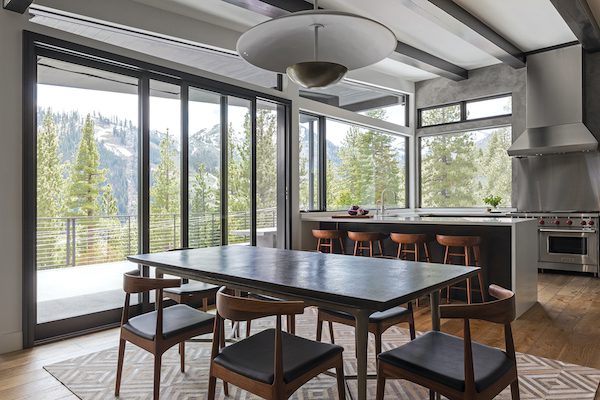
The open-concept floor plan was designed to soak in the view of Palisades Tahoe with a sliding door system that leads to an outdoor covered deck
As for the untouchable garage, the pointed shape of the roofline preserved a historic element of the original building, while the upper space inside turned out to be perfect for a new tucked-away guest room—no demolition required.
One consistent goal throughout the design process, Dorman says, was to keep the house from looking like an imposing or overbearing block of concrete amassed onto a hillside, and instead have it work as part of its surroundings.
“By stepping the home into the landscape, we were able to achieve that without making it look too ostentatious,” he says.
Imposing or not, three stories are also going to require some significant stairs, which Dorman refers to as the spine of the home. The team opted to use iron and glass to create the appearance of floating stairs. Custom-made doors—such as the entry-level portal with its art installation-esque transom above—also feature glass and iron.
The stairway further presented an opportunity to connect the various rooms and spaces vertically as opposed to horizontally, which was a plus for Dorman, who prefers to include as few hallways as possible in his designs. The glass helps to maintain an open feel that guides guests toward both common and private areas—and always the views.
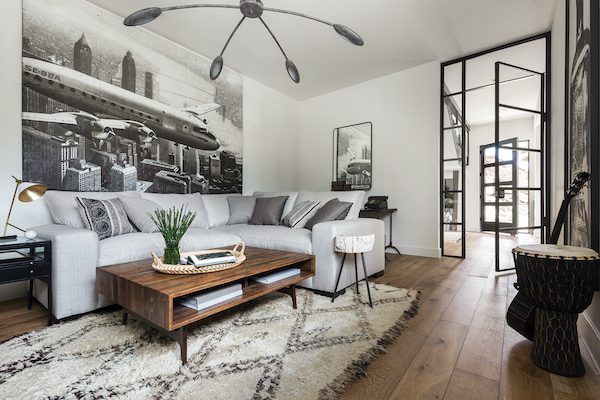
A custom iron entry door system leads into the media room, where a large-scale artwork made from recycled airline panels presides over the space
Residents and visitors climb past the street-level garage to the entry in the middle level of the home. A straight line from the front door leads to a living area, bedroom suite, bathroom and kitchenette that can remain separate but connected—perfect for kids who want to watch a movie or play video games while parents cook and socialize upstairs—or can be completely locked off from the rest of the house to accommodate vacation renters. This also helps to control heating and cooling.
A right turn before entering this unit leads upstairs to the main level with a kitchen, family room and two bedrooms, with the primary suite above. Access to the sleeping quarters is tucked discreetly into the common area, which is a long and open space with the kitchen and family room at opposite ends.
Renee says they worked to separate this ample room into three separate zones. The living area has the fireplace and large-scale furniture pieces. Next is the dining area, delineated by its own large rug, a bar cabinet and under-counter fridge. Finally, the kitchen features stainless steel and skim-coat concrete. Overhead, beams and light fixtures further define each area—breaking up “that bowling alley effect that it could have,” Costa says.
“We definitely wanted a more streamlined and contemporary view to the house: a degree of sophistication, pretty refined, with very clean lines,” Costa says.
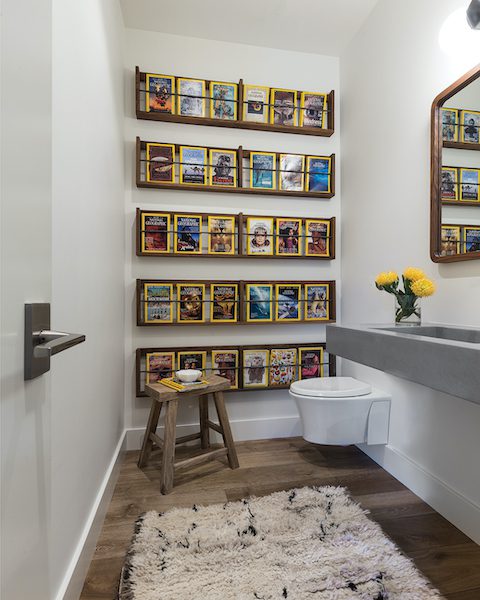
The homeowner’s National Geographic collection adorns a wall in the powder bath, creating a statement art piece
To achieve that—and to reinforce that the setting was the true appeal—they worked with organic and natural elements for the interior. In addition to the bountiful glass and iron, the home features concrete, porcelain, steel and limestone. Warm brass, molded plaster, mahogany, teak, espresso-washed wood and leather add even more dimension to each space.
“We wanted the whole cohesive feel throughout the house to blend into the natural landscape,” Renee says.
To that end, they chose large-scale Porcelanosa tile in the entry, “because it reminded us of snow flurries and it brought in the concrete texture we used upstairs,” Costa says. “Immediately when you walk in, there’s a sense of warmth and movement.”
She highlights the concrete fireplace and gathering area above as another example. “We didn’t want anything that was going to detract from the view, but we definitely wanted some depth and dimension on those walls.”
The team worked mostly in grays and neutrals to keep the color scheme close to the landscape. As in nature, however, there are some eye-catching pops of color: Unique art pieces are featured on select walls, cool tones in the guest bedroom evoke the blues of Lake Tahoe and a wall of National Geographic magazines in the guest bathroom provides a playful, dandelion-like yellow vibrancy while nodding to the owner’s adventurous travels.
Ultimately, their goal was to avoid detracting from the natural and ever-changing art outside the windows. As seasons shift, Costa points out, the view may be green, red, gold or white—depending on the weather, the trees and whatever else nature is painting with at the moment.
“The landscape is art unto itself,” she says.
Award: Mountain Contemporary
Building Design: Dorman Associates Inc.
Builder: Dean Hall Construction
Interior Design: Design Alchemy
Landscape Design: NA
Square Feet: 3,084




No Comments