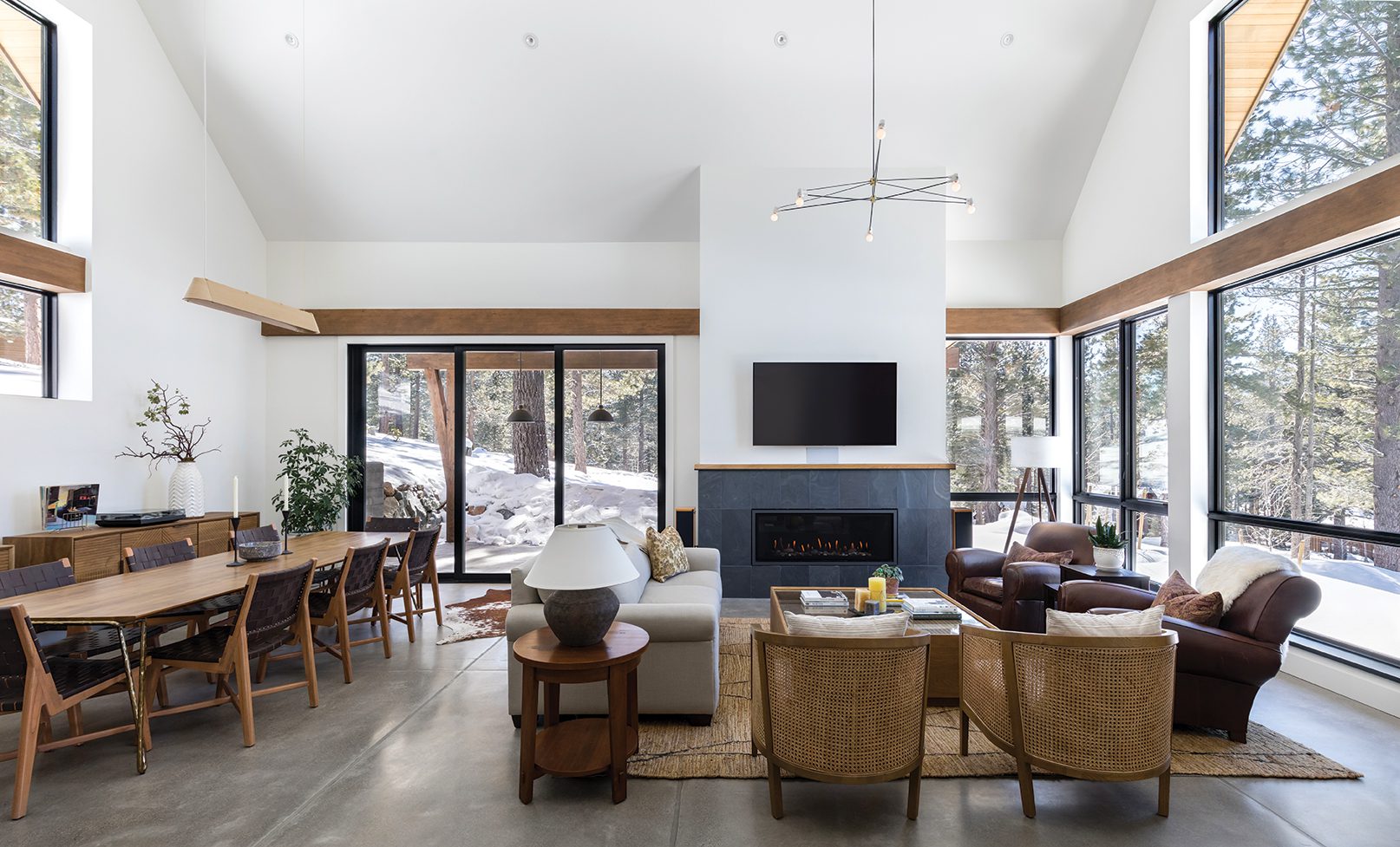
22 Feb Home Made
A couple works hand in hand with an expert project team to bring their mountain dream home to reality
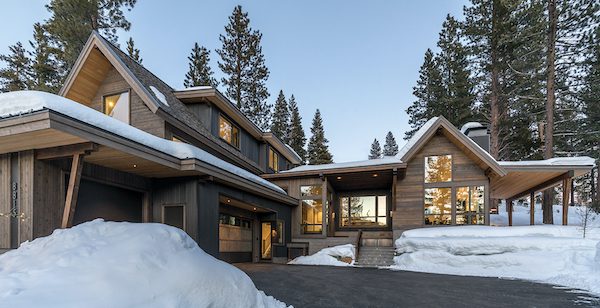
On the exterior, the home’s warm color palette includes horizontal and vertical stained western red cedar, prefinished corrugated metal and natural hemlock soffits
Avid campers and explorers of the Sierra Nevada for some four and a half decades, Bay Area residents Patrick and Lori Dempsey were recently retired and ready to make Tahoe their full-time home. They started by purchasing an upslope lot on a quiet cul-de-sac in Truckee’s Lahontan community, where they were eager to build an alpine sanctuary that would suit their active lifestyle and serve as a comfortable gathering place for their adult children and grandchildren.
With an eye on traditional forms and clean lines that would integrate with their natural surroundings, the couple had plenty of ideas about what they wanted in a home and, more uniquely, how they wanted to be hands-on involved in the design and build process.
A mechanical engineer by trade, Patrick’s 35 years at Lawrence Livermore Lab included management of facility design and construction, maintenance, operations and utilities. Lori, an artist-photographer with a lifelong interest in interior design, had detail-decision-making and relationship-building experience from work in a graphic arts studio. The Dempseys were also veterans of three previous remodels of family homes, so they felt well-equipped to roll up their sleeves and dig right in. The key would be finding a contractor open-minded to such extensive owner participation in the project.
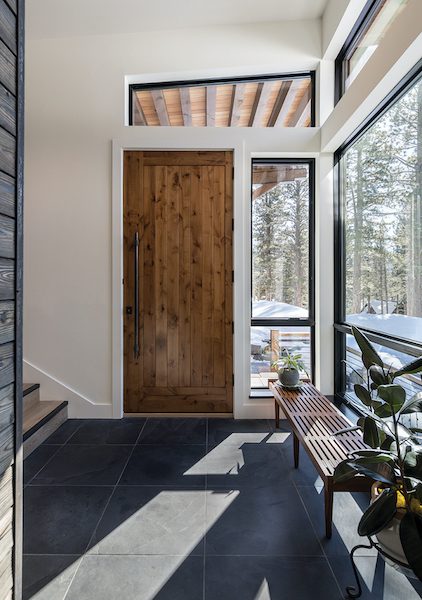
The welcoming foyer is appointed with slate tile flooring, a knotty alder front door and large windows that flood the space with natural light
Enter Brett Spadi, owner of Spadi Custom Homes in Tahoe Vista. “It was a unique project,” says Spadi, whose work spans the Lake Tahoe region. “I was skeptical at first that they could pull it off, but they are both very thoughtful and thorough. They engaged me early on in the process, and brought a lot of ideas up front; we had hurdles to overcome but were able to talk through each one and that went really well. Patrick is incredibly talented—it takes a certain type of person to think through and execute all that he did, so I give him a lot of credit for doing all that so well. And Lori, who selected all the finishes, brought professional-level design documents that we were able to share with subcontractors.”
“We were impressed with the way Brett described his approach and his willingness to make us partners in the project,” says Patrick, who taught himself 3D modeling and drafting software to help make design and finish decisions. “He had a lot of trust in me to allow me to be on-site, every day.”
The couple also tapped Ryan Marsden, principal of Marsden Architects in Truckee.
“We clicked with Ryan immediately because of his shared vision and excitement of what our home could become and his engaging demeanor and genuine desire to create a home we would love,” says Patrick. “One of the most enjoyable parts of the project was working with Ryan and Keegan (Byrnes, project manager and designer with Marsden Architects) during both the design and the build process. They made the whole experience one of discovery and adventure.”
But, first and foremost, the house had to fit their beloved Sprinter adventure van that Patrick outfitted himself, and in which (perhaps as a sign of intent) the couple had camped out near the Lahontan gates the night before finding the property with mountain and golf course vistas.
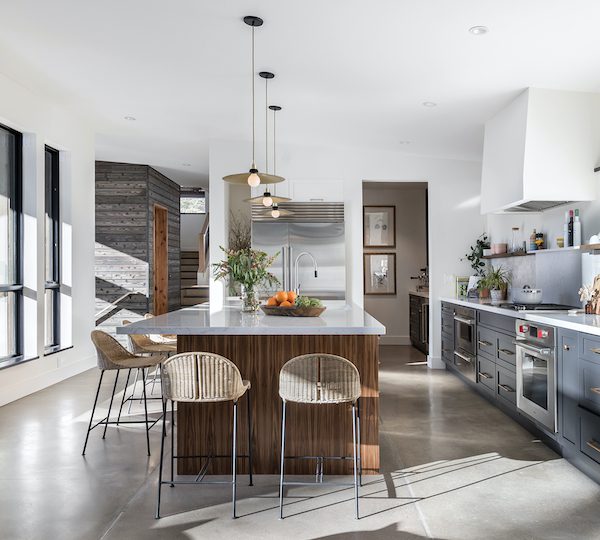
The kitchen features a large walnut island with a Cambria countertop and ample space to entertain. Above the island, three Grain Pendants from Ravenhill Studio provide an attractive accent to the space
“The sloping lot presented considerable design challenges to position the house correctly,” says Marsden, who eventually employed its natural incline to nest the high-clearance van bay in a three-car garage beneath an angled roof. “If you can think of an arrangement on the site, we explored it. We looked at it every way.”
Persistence paid off. The final layout delivered a well-sited house that steps up with and follows the grade, flowing elegantly across four levels, while maximizing views, natural light and privacy. The exterior features stained concrete, prefinished corrugated metal, and vertical and horizontal circle-sawn western red cedar siding that went through several rounds of staining to get it just right. A covered entryway and welcoming 9-foot knotty alder door opens onto a slate tile-lined foyer where a set of photos gifted from friends depicts the couple at work on the house.
Steel-nosed engineered oak steps lead up to the main living area, wrapping around a striking floor-to-ceiling rectangular column clad in charred wood siding—a treatment known as shou sugi ban, a method of preserving wood that originated in eighteenth-century Japan; these particular knotty boards were sourced from Nakamoto Forestry in Portland, Oregon. In addition to incorporating the powder room, the compelling column serves as a circulation cue, separating public and private spaces.
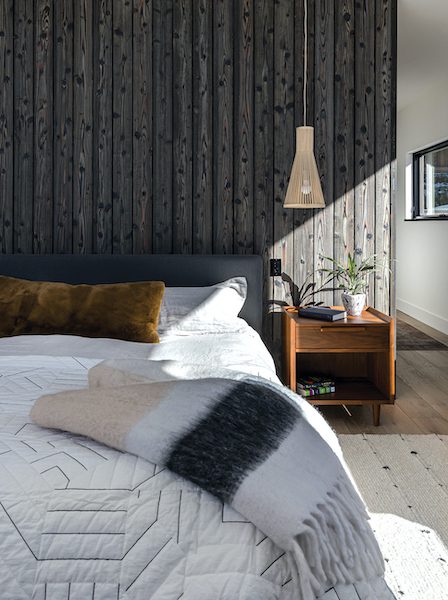
Shou sugi ban paneling provides an interesting accent to the primary bedroom
Patrick, who learned to weld at the Truckee Roundhouse makerspace, fabricated the steel on the stair treads, as well as the railings and rail caps there and elsewhere around the house.
The light and bright kitchen is positioned at the front of the house, which the Dempseys like for its central location, orientation toward the sun and sightline to driveway.
“We like to see what’s going on, like to look out to the front of the house instead of the back,” says Lori, who notes that their previous home featured the same configuration.
“One of the most unique features of the home is the connection between the entry and the kitchen and the structural articulation visible from both of those areas,” adds Marsden.
A great gathering space with clean and crisp white walls and ceiling, this cooking and socializing space revolves around a large Cambria-topped island outfitted with five barstools. Matching countertops and weathered white backsplash tile line the back wall, which is punctuated with a plastered hood and open shelving. High up, small rectangular windows provide additional light and glimpses of the outdoors, while also screening the neighboring house. A separate pantry that contains another sink, fridge and coffeemaker provides additional storage and keeps the main kitchen workspace clear.
The stained and polished concrete floors that are both durable and energy efficient flow seamlessly into the lofty dining and living areas, where plentiful glazing on three walls, including corner windows, sheds light on a wood slab top table with seating for eight. Lift-and-slide window walls create further connection between the inside and out and allow easy access to the patio, where Patrick installed pavers and a custom poured-in-place concrete fire pit. An inviting selection of seating is focused on the slate-surround fireplace, its oak mantel also made by Patrick. Minimalist lighting, much of it sourced from Ravenhill Studio in Los Angeles, is deliberately functional yet artistic, so as not to overpower other pieces in the room.
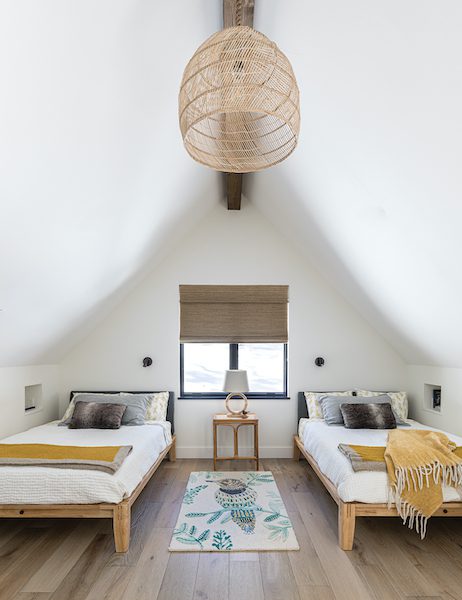
Light and bright yet cozy, a bedroom that includes custom-built bunks crafted by the homeowner was designed to comfortably accommodate guests
“With choosing our interior design elements, I focused on longevity, not with overly trendy, ‘come and go’ styles,” says Lori. “Our woodsy landscape inspired an earthy color palette throughout. Integrating a mix of old and new, a cowhide rug we already had, vintage family mirrors and existing artwork throughout, felt important so that our new home held some traditional elements, which feels familiar and comforting when family and friends come visit.”
Heading back to the shou sugi ban center column, steps lead to a landing that doubles as an office whose location overlooking the entryway adds natural light; engineered oak underfoot continues through this part of the house. Nearby, the intimately sized primary suite boasts windows on three walls, with vistas of surrounding forest by day and starry skies at night. Vertical shou sugi ban panels back the bed, while a huge walk-in closet adds to the “wow” factor. The bathroom boasts a long double vanity, spacious walk-in shower finished with oversized subway tile, freestanding tub and separate water closet; the floor is covered with a contrasting dark slate tile set in a herringbone pattern.
The ground level hot tub and patio, accessible from both the primary suite and nearby guest room, sports a fun little architectural element in the overhead roofline, which does not actually connect with the main structure.
“We didn’t want the roof to touch the house” says Marsden. “So the windows in the stairway read multi-story, but you can see it brings natural light down into the hot tub. It’s a little detail we were really excited about, a subtlety that creates a layering of architecture.”
At the top of the final run of steps, a wide window that aligns with the roof beckons with a lovely long bench, which Lori designed and upholstered. Both the bench and landing/hallway include additional built-in storage.
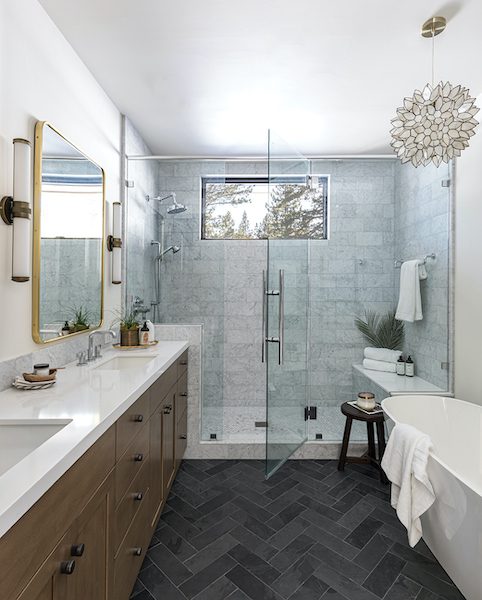
The primary bath is efficient and functional with a large walk-in shower, freestanding tub and large double vanity
The Dempseys, who have three adult children and four grandchildren, intended this area to be a more kid-oriented space. One of the two guest rooms here boasts a pair of full-sized beds tucked beneath a steeply sloped ceiling as well as a bunk bed niche that Patrick designed and built, including the steel ladder and rails.
Unseen, but extremely important to the Dempseys: environmental friendliness and energy efficiency. Patrick was heavily involved in the design and installation of the home’s energy recovery ventilation system that provides 100 percent fully filtered outside air as well as temperature and humidity recovery. Hydronic floor heating throughout the home throughout 13 heating zones keeps the house comfortable when and where they want it.
Indeed, comfort and connection are key in this home.
“We love how cozy the house feels,” say the owners who truly made this livable and loveable house their own. “And how every room has expansive views that connect us with the big Sierra outdoors.”
Award: Mountain Comfort
Building Design: Marsden Architects
Builder: Spadi Custom Homes
Interior Design: Homeowner; Marsden Architects
Landscape Design: Marsden Architects
Square Feet: 3,637




No Comments