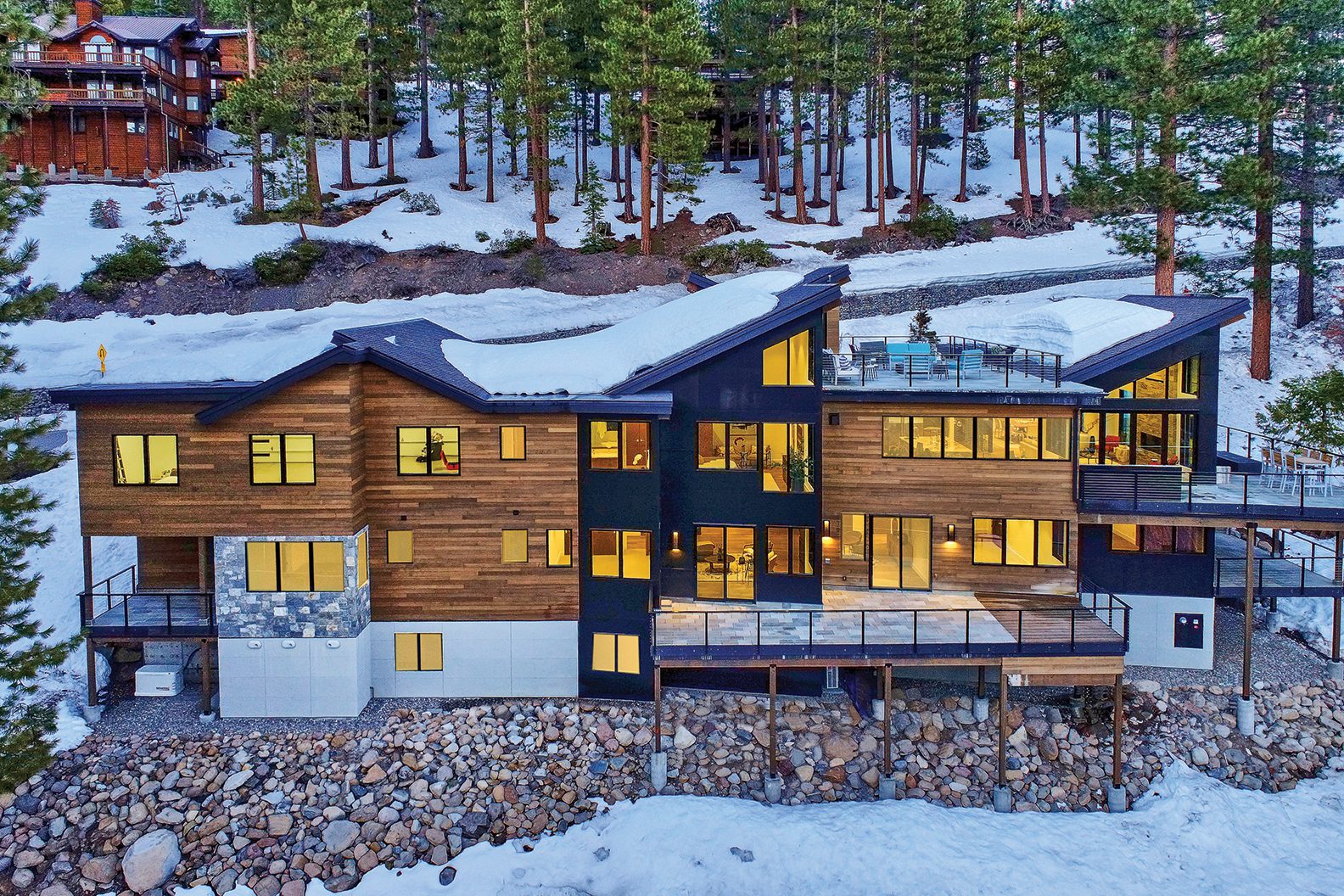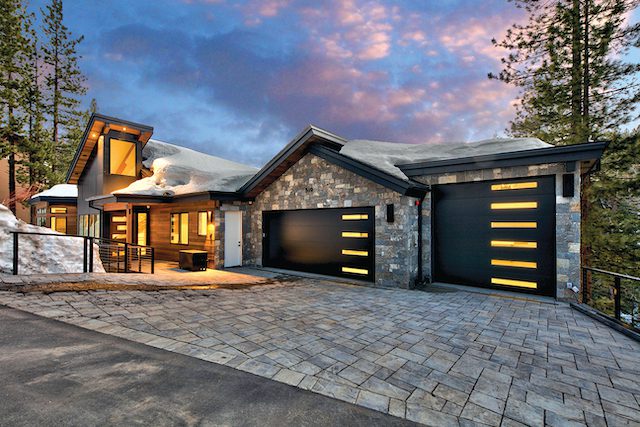
22 Feb Inspired by Challenge
Phil GilanFarr has a knack for seeing potential in challenging homesites.
This was the case with an Incline Village project he spearheaded and completed in 2023 with help from McMahan Homes, LLC, with whom he often collaborates.

The garage, which is clad in Rocky Mountain granite ledagestone, features horizontal windows to bring in natural light
“There was an existing house on the site that lacked the desire of numerous buyers, primarily due to challenging site conditions and improper layout,” explains GilanFarr, an Incline Village-based architect. “Few could see the value of this property, which is flanked on two sides by roads.”
Undaunted, GilanFarr and team began by tearing down the original home and repositioning the building site along the upper street frontage to focus on the views of Lake Tahoe below. That provided direct access to a single living level as well as extensive exterior spaces.
“The main objectives of the home were to maximize all the views and create an indoor-outdoor living environment,” says GilanFarr, who designed the home in a mountain-modern style.
To achieve these goals, the team shoehorned the home into the hillside between the two roads. The structure steps down with the topography, allowing for ample living space on each level.
There are five decks total, including a large rooftop hangout with a gas fire pit and stunning views, as well as a large wrap-around deck on the main level with a gas fire pit and outdoor kitchen. Both the larger decks have hydronic heating.
Approaching the house from the upper street, the driveway and entry feature pavers with an automated hydronic heating system to melt the snow. A slight downslope leads to a large heated three-car garage clad in Rocky Mountain granite ledgestone. The attractive garage includes horizontal windows on the back side to bring in natural light, while inside, an epoxy coating on the floor makes for easy cleanup.

In the great room, a sleek kitchen, dining and living area are flanked by large panes of glass to provide stellar views
Inside the roughly 5,500-square-foot home are two primary bedrooms—one upstairs and one downstairs—along with two en-suite bedrooms and one other standalone bedroom.
An open great room houses the kitchen, dining and living areas, with numerous windows and glass sliders providing views and direct access to the outdoors. Ross McMahan of McMahan Homes says the indoor-outdoor connection here stands out as one of his favorite aspects of the house.
“The way the great room opens up to the main deck and outdoor kitchen with two large sliders, it feels like it adds to your living space and flows so seamlessly from inside to out,” he says.
Among other standout features, a large walk-in, temperature- and humidity-controlled wine room with glass on two sides serves as the focal point of the main level, while an impressive staircase travels from the lower level all the way up to the rooftop deck.
“It has steel stringers with open treads and a glass railing system,” McMahan says of the staircase. “It’s really an amazing feature that you see as soon as you enter the house.”
Beyond the staircase, the kitchen is outfitted with a large island with a built-in microwave and prep sink, along with a 60-inch Wolf range and oversized hood, dishwashers on each side of the main sink, a walk-in pantry and plenty of cabinet space.
“This is an architecturally notable home and draws much attention in the neighborhood despite being surrounded by other large, beautiful houses,” says GilanFarr. “… From its first concept sketches to its completion, the entire design was based around the challenging site to create a space of beauty and indoor-outdoor living on a lot otherwise seen as not worth the build.”
Merit Award: Site Integration
Building Design: GilanFarr Architecture
Builder: McMahan Homes, LLC
Interior Design: Owner
Landscape Design: Luna Enterprises
Square Feet: 5,536




No Comments