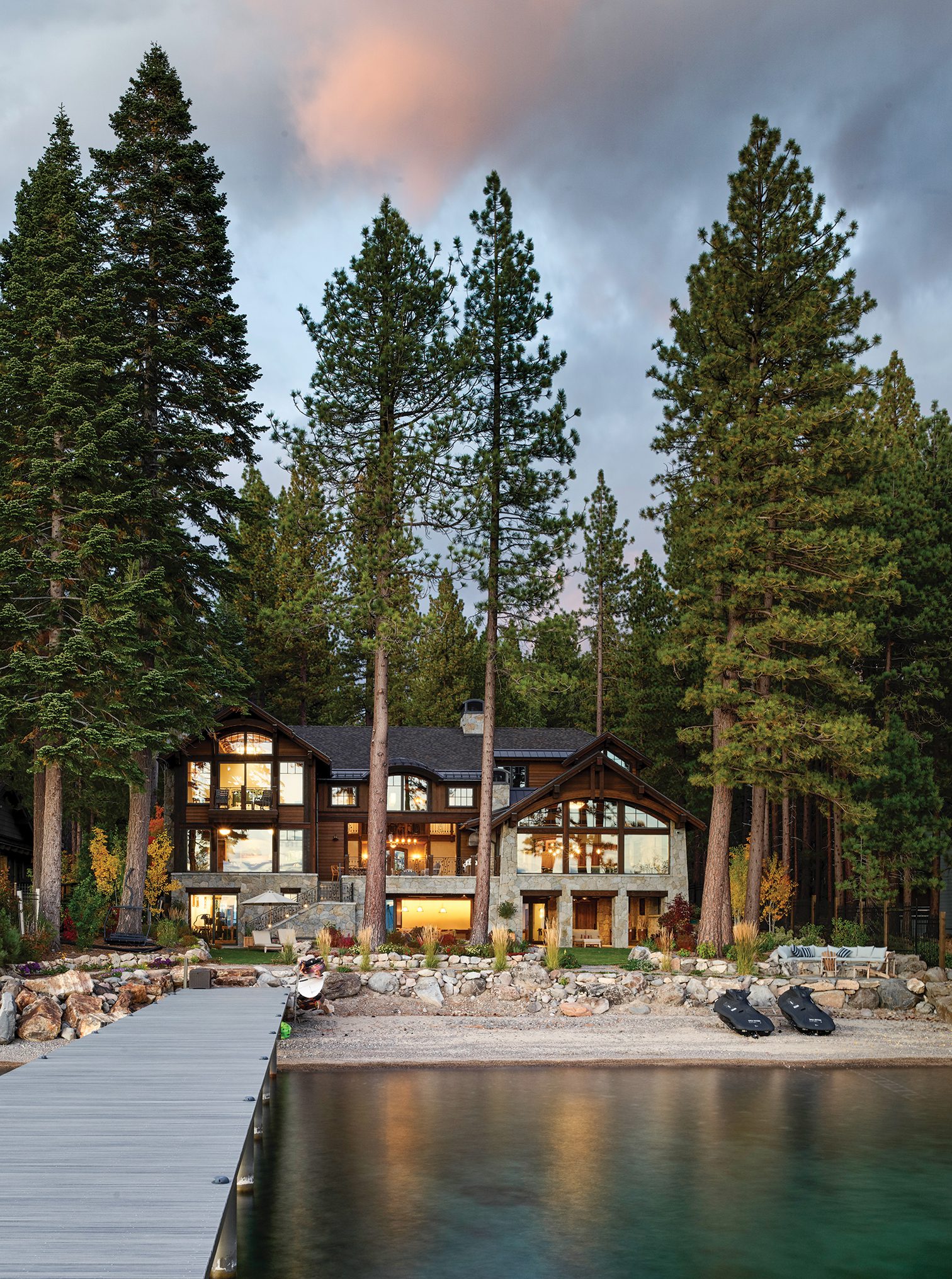
22 Feb Life on the Edge
Detailed design and creative skills shine in this classic Tahoe lodge at the lake
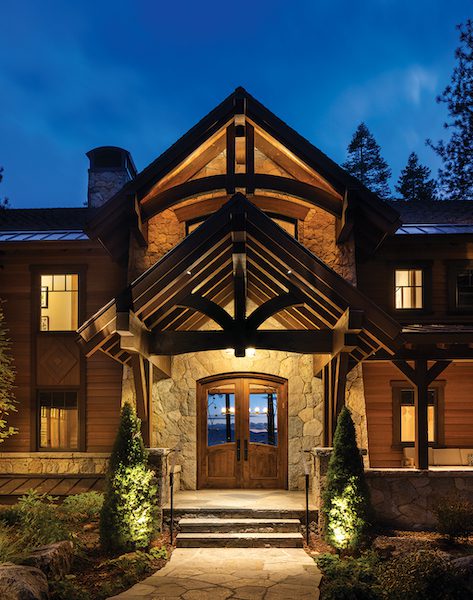
The front entry is characterized by gentle curves in the heavy-timber structural members, creating a welcoming curb appeal. The use of native granite, espresso brown stain and hand-forged steel are reminiscent of the traditional Tahoe vernacular
When someone says they have a home on the water, just how “on the water” are they talking?
According to Isaiah Shaw, site manager with NSM Construction, this Incline Village home is about as close to Lake Tahoe’s famously clear water as you can get.
“The elevation of the lake level definitely presented some challenges early on. We were within the TRPA requirements by within a foot,” Shaw says.
The fact that the home—a full-time residence for a family who moved from the Bay Area—practically kisses the lake meant the team had to ensure that water from Lake Tahoe never reaches the foundation, so they did some extensive under-slab waterproofing. Such considerations were part of the house from the ground up, and anyone who notices the results of such meticulous planning—like the perfect line of sight from the center of the entry gate through the property and out to the beautiful blue lake behind—would agree that the foresight was worth it.
“There was attention to the details very early in the project,” Shaw says, noting that builders often begin a project only to find that portions of the design are lacking.
Not the case here, where cam lights and sprinklers alike align with the center of a groove or board wherever they are installed for maximum harmonious flow. The goal is for everything to fit in seamlessly, which is what the family has also managed to do as they’ve moved in.
Just above that waterproof foundation sits what is appropriately called the “lake level.”
Scott Kuehne, partner at Suarez-Kuehne Architecture, says he put his heart and soul into designing this home, and the lowest portion is no exception. A semi-outdoor room concept, the bottom floor features a lake-facing wall that opens to a “lake lounge” and allows a direct stroll to the shoreline. There are numerous connections to the lake, all planned to be as comfortable and convenient as possible.
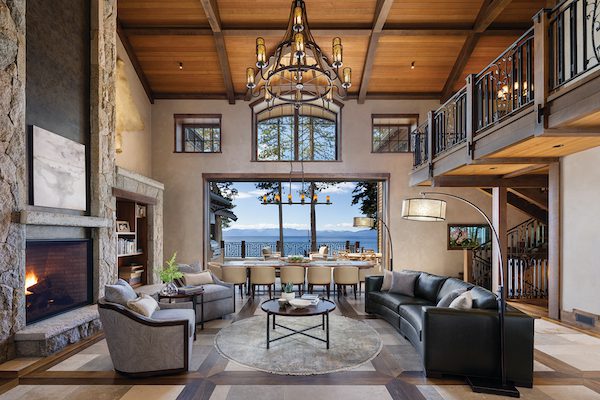
From the main entry, Lake Tahoe takes center stage beyond the great room, which features limestone floors with oak inlay and bespoke curvilinear furniture pieces. Railings above were hand-forged by longtime local blacksmith shop Mountain Forge
Kuehne explains that the pre-design information-gathering process and site analysis help him understand how external environmental factors—everything from wind off the lake to headlights on the road—will impact daily life. Talking to other homeowners in the area, in addition to the real estate agent, build team and owners’ friends, helps him learn about microclimates and the interplay of air and sun. If there are chilly afternoon breezes, the lake level has roll-down vinyl windows for keeping warm.
Inside holds what interior designer Lindsay Bourgeois describes as “everything needed for a day of entertainment.” If the family is boating for the day, they can easily pop in to grab snacks, drinks and ice from a maker hidden in the cabinetry.
“It’s fun to see them move into the house and see how much they actually use that level and all the appliances,” Bourgeois says.
The lower level also features a golf simulator, TV, fireplace, billiards and poker tables, and a spa/sauna room. Bourgeois chose porcelain tile that she felt had the quality of sand rippling in the water, as well as glass tile for accents that have a little shimmer. The idea was to bring the look and feel of the lake indoors. She also enjoyed playing with materials and elements, juxtaposing modern tiles in a more traditional setting.
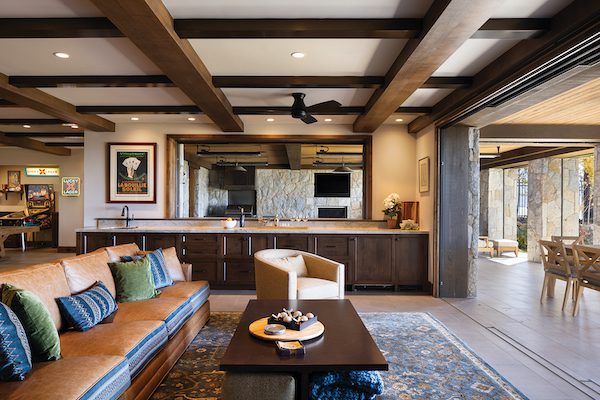
The lower-level lake lounge is the true definition of indoor-outdoor living when the two massive sliding doors, coupled with the fully sliding window above the wet bar, are open for entertaining
Bourgeois notes that the lake-level entertainment room went through several iterations to get to its ultimate form of what she dubs a “daylight basement.”
“We did several things to try and make that space feel as though it’s not the basement level—through lighting,” she says. Since a skylight wouldn’t cut it for spatial and engineering reasons, she opted to install a system that allows the owners to change the temperature of the light to match anywhere in the world at any time of year, as to mimic natural daylight as closely as possible.
While the rest of the house features beam work wrapped in wood, the lowest-level beams make use of metal sheeting that provides a reflective effect—another bright way to keep the space from feeling subterranean.
Of course, there’s more living space above the entertainment area.
“To get a three-level building on this site was quite a challenge,” Kuehne says, noting that height restrictions and varying ceiling heights throughout the plan required extensive 3D modeling to fit the various room volumes under the roof. The main level may be 9 feet, which then goes up a foot or more in the kitchen. In the corresponding rooms above, the spaces—a guest room or study—may feature 3 feet of steps to accommodate the taller ceiling heights below. Kuehne likens the design to a three-dimensional puzzle.
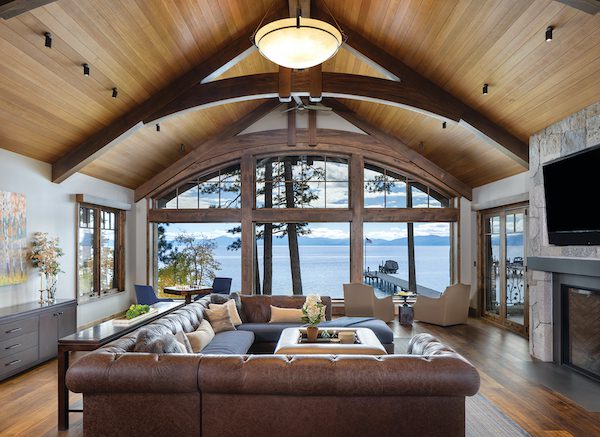
The family room features arched beams and an arched window that frames the unparalleled view
Solving the puzzle created a clever nestling of spaces, which are further united by the finishing and interior design. Kuehne especially calls out the beams, both round and curved, that are executed with grace, even in complex intersections. He also notes the metalwork, much of which Bourgeois designed to play off a botanical look that originated in the kitchen backsplash.
Bourgeois started in the great room and kitchen, since setting the overall feel, color palette and theme details of those primary spaces would allow her to then branch out to the rest of the home. The owners and she opted to pull in classic materials like Tahoe granite, oak flooring and natural stone (the husband’s preferences) and marry them with more of a contemporary edge (the wife’s goal).
“Trying to thread that needle … was wildly challenging,” Bourgeois says. “We did some really fun things, like brought in metal detailing similar to the railing into the entry flooring. And the clients? The more very personalized details like that [we made], the happier and more excited they got about the project. We tried to carry some of those details consistently throughout, playing up some of the lighting that had more of a natural motif, but also a little bit of glamor.”
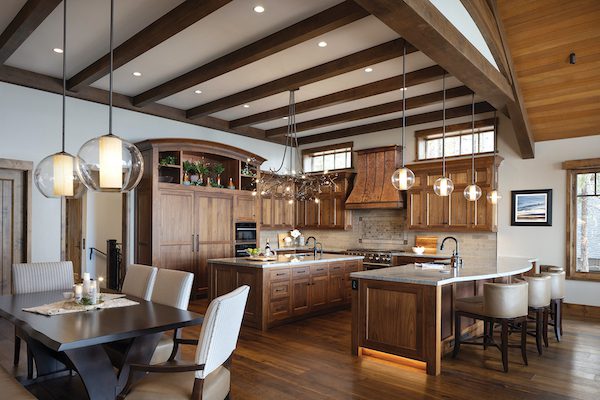
The kitchen provides ample workspace and flow for several cooks, as well as seating for all
The lighting in the kitchen is entirely custom-forged iron, glass and crystal, built by a foundry in New Jersey from an aspen leaf-inspired design Bourgeois drew.
“Perfecting the lighting was a real challenge,” Bourgeois says, echoing a word commonly used to describe the project, “but going that completely custom route really is kind of a showpiece of that house.”
The varying ceiling heights and spaces also influenced the design, including in the primary bath, where there are three different roof details: a barrel vault in the vestibule leading to the room, then a slant roof, then another barrel vault. Here, Bourgeois swaps the word “challenging” for “fun,” noting: “It’s just some interesting architectural elements that you don’t get to do unless you’re working in more of a traditional style.”
Everyone involved is also quick to cite the close collaboration between the various teams as a primary reason the home turned out so well.
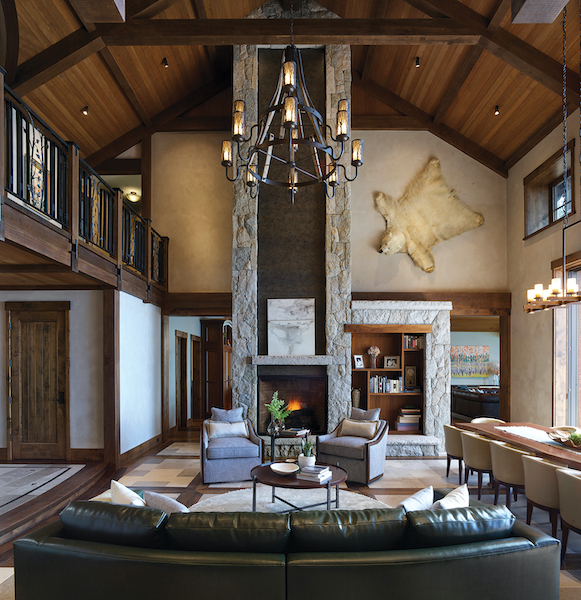
In the great room, a contemporary-leaning neolith slab juxtaposes with traditional Tahoe granite as a family heirloom keeps watch above on the fireplace
“Look at the metal hood or the grillage on the front door,” Kuehne says. “These were all things that the artisan who fabricated those was really given a lot of reign to let their knowledge and experience shine. That’s what I love about this collaboration: People were really excited to be able to influence and drive the project.”
Amid all the architectural successes and design triumphs, Shaw says an aspect of the home that stands out to him is how it differs from other houses of its caliber in Tahoe: “It’s a full-time residence for a family of five.”
Bourgeois enjoys this aspect as well: “The goal was to make this a cozy refuge on the water that would be timeless, that generations would want to use to escape and relax.”
Shaw notes that he worked closely with the family throughout the build, during which he was able to learn the kids’ names as he toured the project and brought the intricacies of the house to life.
“A lot of times, I think, the homes we’re building are lived in a couple times of year: the holidays, as a ski house,” he says. But here, “They’re living in it, and it’s becoming a home.”
Award: Tahoe Style
Building Design: Suarez-Kuehne Architecture
Builder: NSM Construction
Interior Design: Bourgeois Interior Design
Landscape Design: Estate Landscape
Square Feet: 13,000




Jennifer Standteiner
Posted at 11:31h, 07 March“the artisan who” is MOUNTAIN FORGE INC a 56 year old, family owned blacksmith shop located right here in Truckee California. We are responsible for the interior and exterior guardrail design as well as forging the exquisite entry door steel and copper kitchen hood. Thanx.
Jim Daniels
Posted at 22:43h, 23 DecemberSuch a cool house! My favorite part of this article is the line of “the bottom floor features a lake-facing wall that opens to a “lake lounge” and allows a direct stroll to the shoreline” – it is so neat how the design of the house was able to incorporate this functionality. The section of the article that stated how this home is also different than others in the area – that is also a very respectable trait to be able to have style that fits in, but doesn’t conform to the surrounding homes.