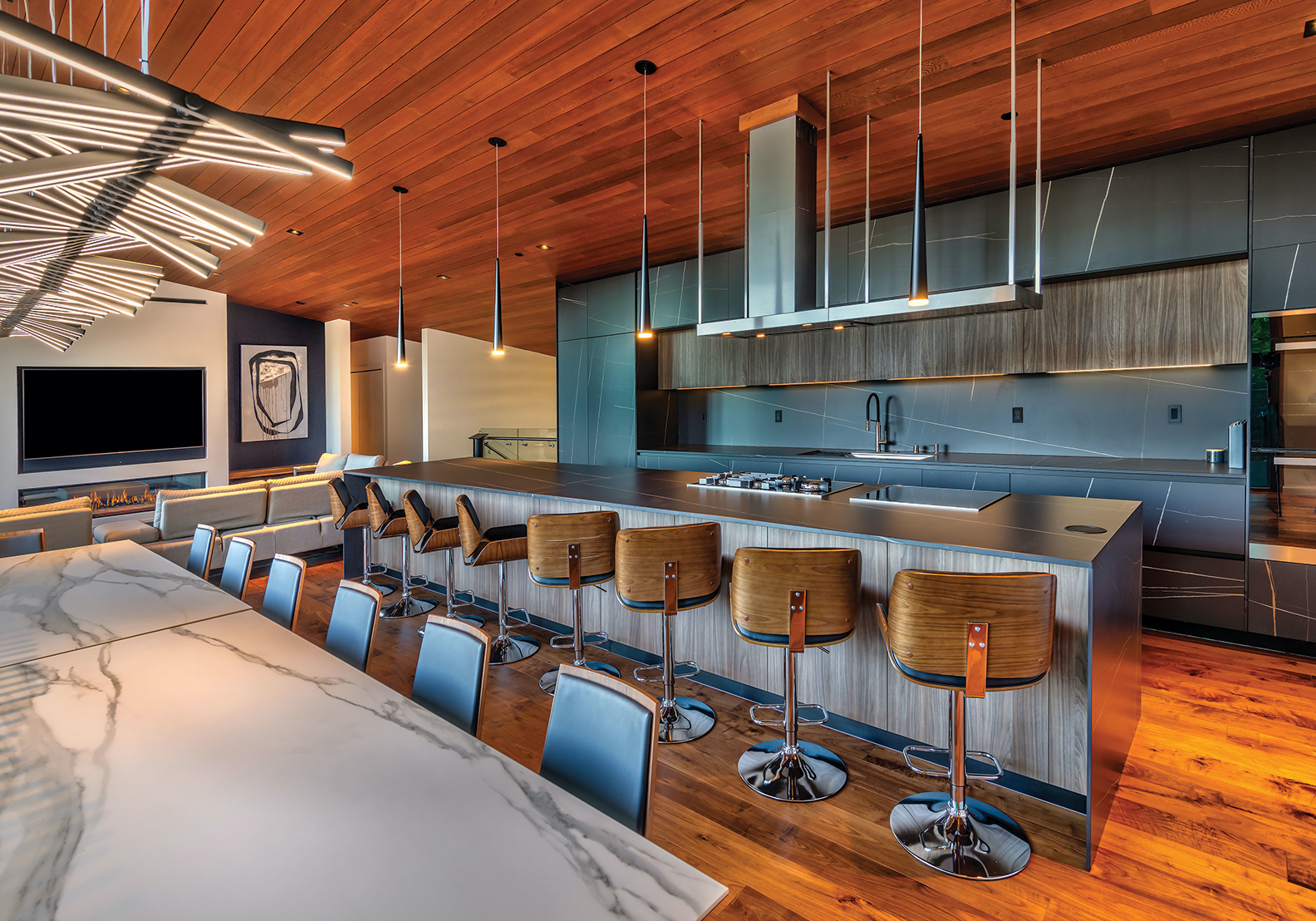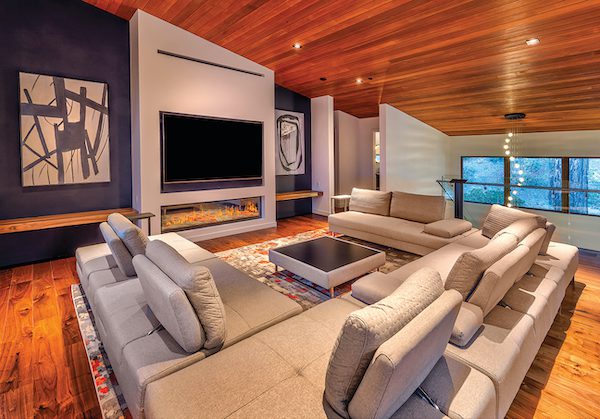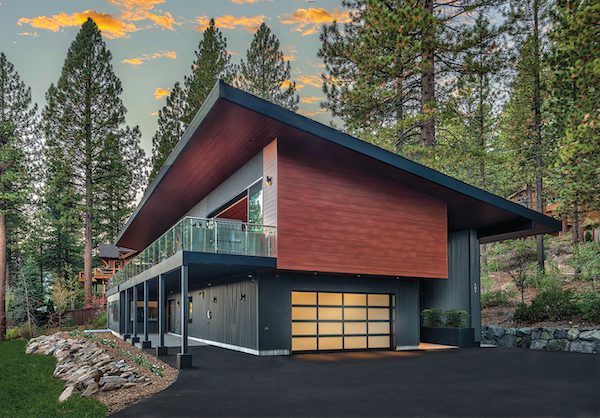
22 Feb Magnificent Mountain Retreat
As far as vacation homes go, this sleek new residence tucked off of Lake Tahoe Boulevard is about as accommodating as they come.
With seven bedrooms—each with an en-suite bathroom—plus two kitchens, an office, dedicated spaces for entertainment, and an open and welcoming great room replete with a 22-seat dining table, the home provides unparalleled convenience and enjoyment for occupants both young and old.

A cozy and stylish lounge space encourages togetherness
If architect Malika Junaid of M Designs Architects had to pick a favorite space, it would be the luxurious great room, which was designed to foster unity and togetherness in stylish comfort.
“The great room is a treasured spot in the house, serving as a vibrant gathering place for friends and families to come together,” says Junaid, who worked alongside M Designs Architects’ Avery Cobe. “This space is the heart of the home, intentionally designed to encourage guests to shed the burdens of worldly pressures and slow down from the fast pace of everyday life.”
Clocking in at just over 5,000 square feet, the residence is a testament to the changing preferences of today’s families. The vacation retreat is a clear departure from the conventional mountain cabin with separate rooms and limited communal areas. Instead, the design embraces inclusivity, a new norm where collective cooking and dining experiences become cherished family traditions, says Junaid.
M Designs Architects worked hand in hand with Christian Edwards and his team at Truckee’s Timberline Construction. Edwards says the beautifully simplistic design of the home, which resides under one large shed roof with substantial overhangs on all four sides, helped streamline the building process. That said, it was not without its challenges.
“The most challenging part in the build—and impressive at the same time—was the roof structure,” says Edwards. “In order to get the large overhangs and clear spans, there are more engineered beams and hardware used to construct the roof system than in the rest of the house. And like many builders during this time, we faced challenges with the sourcing of materials during the pandemic and working around the obstacles that produced.”

The home was built with safety in mind, with fire-resistant exterior materials that include aluminum siding—a product resembling wood manufactured by Longboard—and corrugated metal
Among the many notable features of the home is its thoughtfully fire-resistant construction. By using aluminum siding that resembles wood and incorporating corrugated metal on the exterior, the home provides robust protection against fire hazards. In addition, the metal roof—dark gray to minimize reflection—enhances the overall safety while requiring minimal maintenance, ensuring the longevity and durability of the structure.
Asked to pinpoint his favorite aspect of the project, Edwards says he’s partial to the covered front door, which may just be the tallest he’s ever installed. Discreetly located to the side of the home, the 12-foot-tall, 6-foot-wide glass pivot door by Weiland is clad in aluminum on the outside and walnut wood on the inside.
“Walking up to the front door makes you feel like you are walking into a grand entrance of a hotel, while also feeling like you’re right at home,” says Edwards.
The home’s emphasis on technology is also noteworthy.
Equipped with smart systems, the house can be remotely controlled, allowing for convenient adjustments when necessary. Advanced sunshades automatically adapt to external temperatures and weather conditions, ensuring optimal comfort indoors. During sunny days, the shades close to prevent overheating, creating a comfortable environment inside. In the kitchen, state-of-the-art handle-less cabinets by Tredi Interiors respond to the slightest touch, opening electronically for effortless accessibility.
Beyond the kitchen, the indoor-outdoor deck area serves as an extension of the dining room, functioning as a lounge and entertaining space.
Completed in 2022, this Lake Tahoe retreat encompasses the best in design and engineering, featuring fire-resistant construction, innovative technology, versatile spaces, a strong commitment to sustainability and accommodations for all.
Merit Award: Mountain Retreat
Building Design: M Designs Architects
Builder: Timberline Construction
Interior Design: M Designs Architects
Landscape Design: NA
Square Feet: 5,151




No Comments