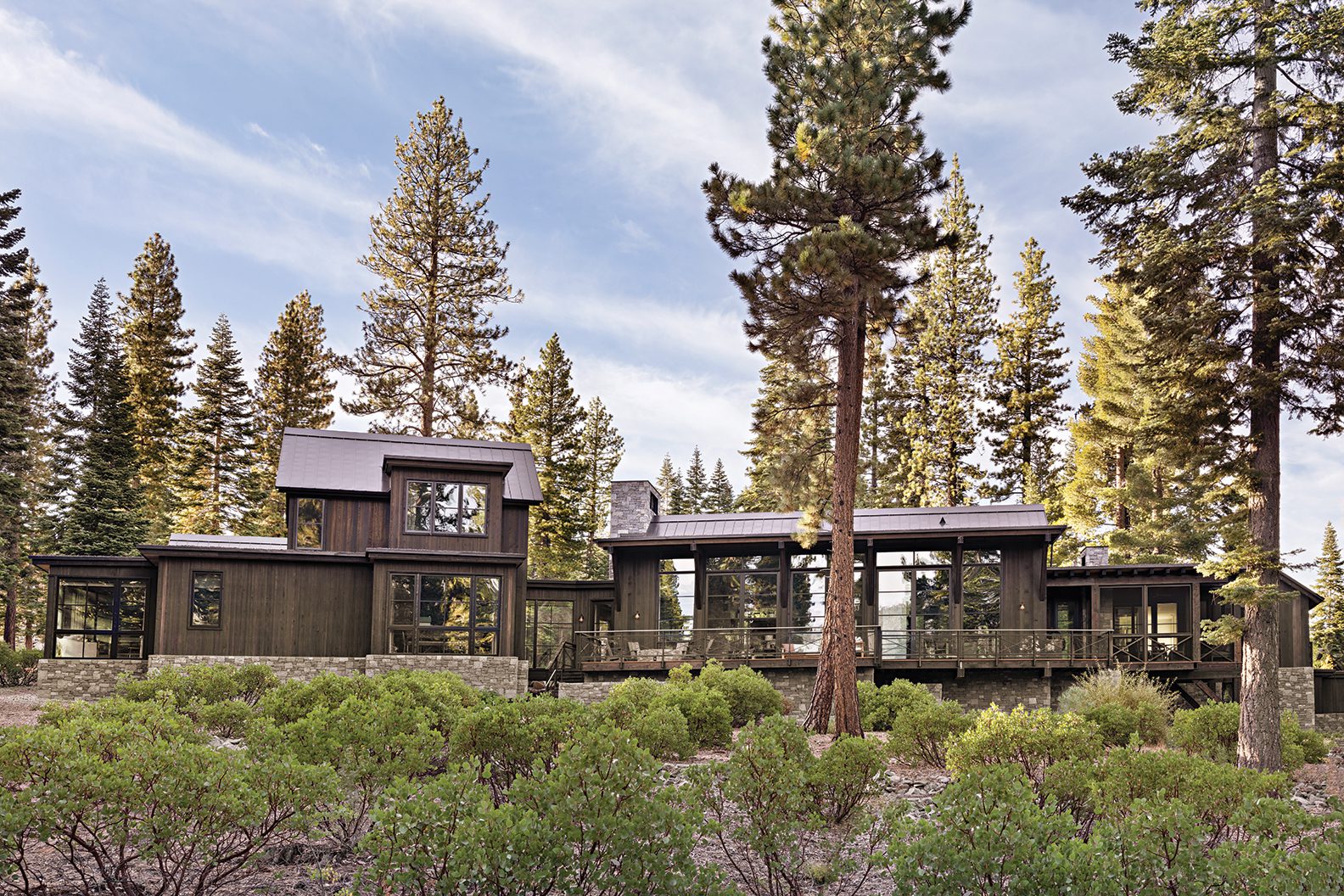
22 Feb Rooted in Site and Kin
A Martis Camp home designed for multiple generations comes to life behind a talented team
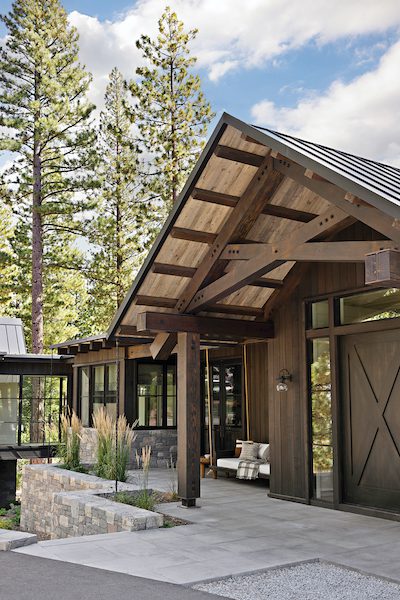
The front entry is defined by a custom truss with exposed structural members in the roof for additional texture. The covered entry terrace connects to a secondary outdoor living space in front of the kitchen with a porch swing
For a Bay Area couple with children and a close extended family, their vision for a new home in Martis Camp was deeply felt, well-researched and founded on their own experience. “It was a very rooted project,” says architect Clare Walton. “It was rooted not just to the site, but to their family. They wanted [their home] to be something that could layer into their lives, in the present and into the future.”
Skiers and outdoor enthusiasts, the couple were particularly in tune with the realities of mountain living—and the specifics of Martis Camp—because they already owned a contemporary home in the private gated community. For the new structure, they imagined a modern farmhouse built in a style that responded distinctly and originally to its site. This helped inform their concept of a legacy home for immediate and extended family, a place they could come together at all times of the year.
They had spent time in homes designed by Walton and admired her take on modern mountain living. Walton, in turn, appreciated her clients’ straightforward approach to the project. From the beginning, she says, “They were very clear about the program. They wanted the great room concept plus five bedrooms and an office. They were clear about incorporating a screened porch and that one of the bedrooms would be set up for parents. The project definitely had a multi-generational family focus, not just for children but for their parents to stay long periods of time.”
As with all the best mountain homes, the massing and orientation of the building is a direct response to site. First, the architects studied the view corridors, investigating numerous layout and height scenarios using string lines constructed on-site by the surveyor. The goal was to organize the building to maximize the best views, giving each area within the house a slightly different experience, says Walton.
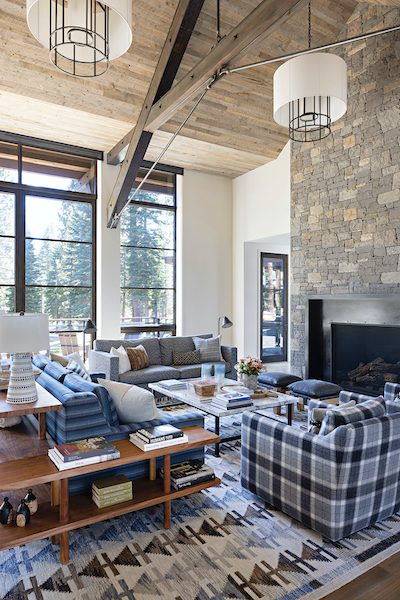
Custom wood and metal trusses extend from interior to exterior in the great room
“This site was a little more complex. Some sites have a very clear organizing view. This one had several, and if you were a few degrees off you would miss the view corridor. The design is very organic to the site, with each value oriented on view lines. It creates an interesting layout that’s very much a derivative of the experience at the site,” says Walton, who worked with a familiar team in Truckee’s Crestwood Construction, whom she compliments for their professionalism and talents.
The house is organized as three distinct volumes of dark-stained western red cedar and glass with reclaimed wood soffits, stone chimneys and gabled roofs of standing-seam metal. These are linked by secondary forms with low-pitched roofs. One of these connecting volumes acts as a bridge over the undulating topography and has an adjacent screened porch for additional transparency.
The design—crisp-lined and clean-edged—takes advantage of a slight slope, which allows for an upper level on one end of the structure and a lower level on the other. Surrounded by manzanitas and pines, the home sits tucked into its site while offering views over Martis Valley to Mount Rose and Lookout Mountain.
This is a design that strives for a constant connection to its surroundings. It’s seen in the generous glazing, in the custom wood and metal trusses that extend from interior to exterior, in the glassy connections between volumes, and in unexpected elements that blur the borders further, such as the connector/bridge, as well as the screened porch, which offers a sheltered experience that feels more outdoors than in.
Just outside the main entry hangs a swing suspended from rustic brown rope, the perfect place to take a private call or loll away a summer afternoon with a good book. The kitchen opens to both the back and front terraces, creating a cross-breeze and lending balance to the space with light coming from multiple sides.
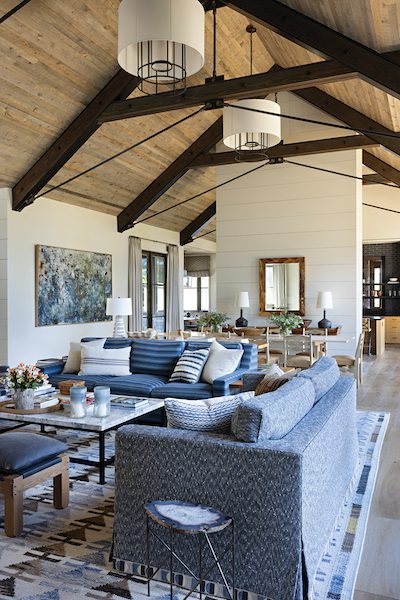
Opposite the large stone fireplace, the great room is bookended with a room divider that separates the living area from the kitchen
One of the home’s most unusual, and fun, features is a pass-through window from the kitchen. It’s one that gets near daily use in the summertime, with chefs inside sending prepared dishes and platters from the prep counter inside to the grill master outside—a literal take on indoor-outdoor living.
But life at Martis Camp is not just about summer. Winter is just as appealing for outdoor activities and cozy days by the fire, and the house embraces that, from a mudroom set up to receive snowy boots and wet outerwear to a chef’s kitchen perfect for holiday gatherings. The kitchen banquette—its leather-upholstered cushions and windows on three sides giving it a forest-aerie feel—is designed to encourage long, lingering family meals. The cozy media room, with dark-paneled walls and a reclaimed wood ceiling, is the perfect place to snuggle up with a bowl of popcorn and a movie. Shelves tucked into the staircase wall are filled with books just begging to be grabbed on the way to bed.
The boy’s bunk room, with four bunks plus a built-in daybed, is primed and ready for multi-family ski weekends. And the primary suite’s bath, with its steel-and-glass shower, white vessel tub positioned next to a window looking out into the trees, and cozy built-in window seat, is the ultimate retreat at the end of a day spent embracing Tahoe’s winter wonderland.
To create a truly welcoming refuge, it was imperative that architecture and interiors aligned in shared values of comfort and integrity.
Los Angeles-based interior designer Matthew O’Dorisio, who had done several projects in the Tahoe area previously, says he found the collaborative aspect of this project refreshing and fun, especially because the client had a great sense of style and was quick to come to decisions.
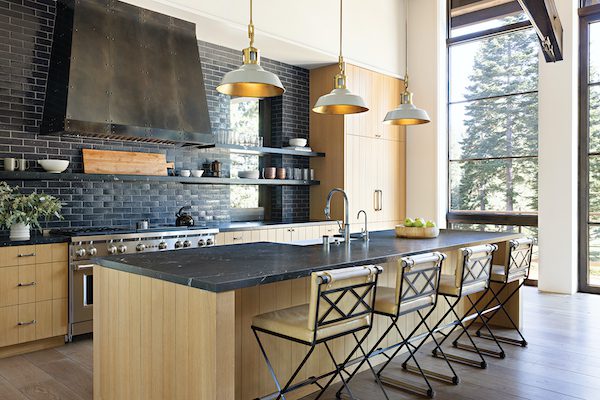
The kitchen features a dark blue Waterworks tile backsplash and Negresco black quartzite countertops set among white oak cabinets
The great room, for instance, was designed to be bookended with a large stone fireplace on one end and a room divider on the other. The element separating the living area from the kitchen, O’Dorisio explains, “started off as cabinetry and we all worked together, saying, ‘What could we put in this section to have it make more sense?’ We ended up with bar and glass-front cabinets with antique glass. We really had fun with little things, like the trim that runs along the base of the sofa, and the really unique coffee table we designed. It has a rim so if the kids spill something it doesn’t run onto the carpet.”
In the kitchen they installed dark blue Waterworks tile for the backsplash, which, with Negresco black quartzite countertops (“The leathered quartzite is extremely durable, which was very important to the young, active family,” says O’Dorisio), create a dynamic juxtaposition against the white oak cabinets. They chose an unusual murky green grasscloth for the guest bedroom walls and installed a Murphy bed in the office. In a bathroom, a small-scale tile with tiny arrows is a fun but subtle nod to classic Western iconography.
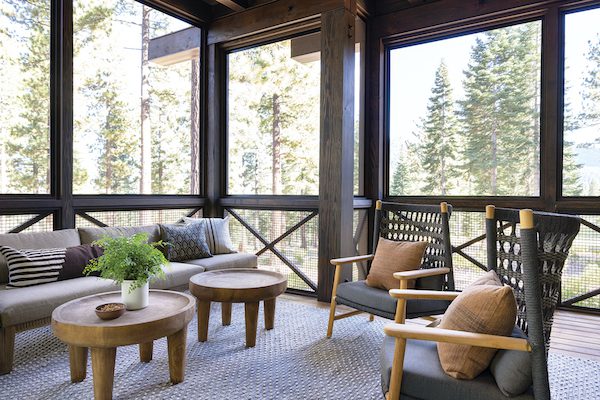
A cozy screened porch is part of a bridged connection between the bedroom wings
The extensive lighting program includes pieces from Urban Electric and custom chandeliers in the great room, breakfast nook and primary bedroom. Plaid drapes and chairs, a blue striped sofa here, a purple patterned ottoman there, rose and aubergine wool-upholstered custom beds in the girls’ room—all work together to make the house feel warm, welcoming, stylish and unique.
The project “came together really beautifully,” O’Dorisio says. “It has a very organic feel to it. When you walk through the house, it gives you strong colors and a strong sense of style, but it’s not one thing. It’s not traditional or midcentury or modern; it’s more about how we put it all together. Also, the architecture didn’t hurt. The house is spectacular!”
Award: Modern Farmhouse
Building Design: Walton Architecture + Engineering
Builder: Crestwood Construction
Interior Design: Matthew O’Dorisio
Landscape Design: NA
Square Feet: 6,032




No Comments